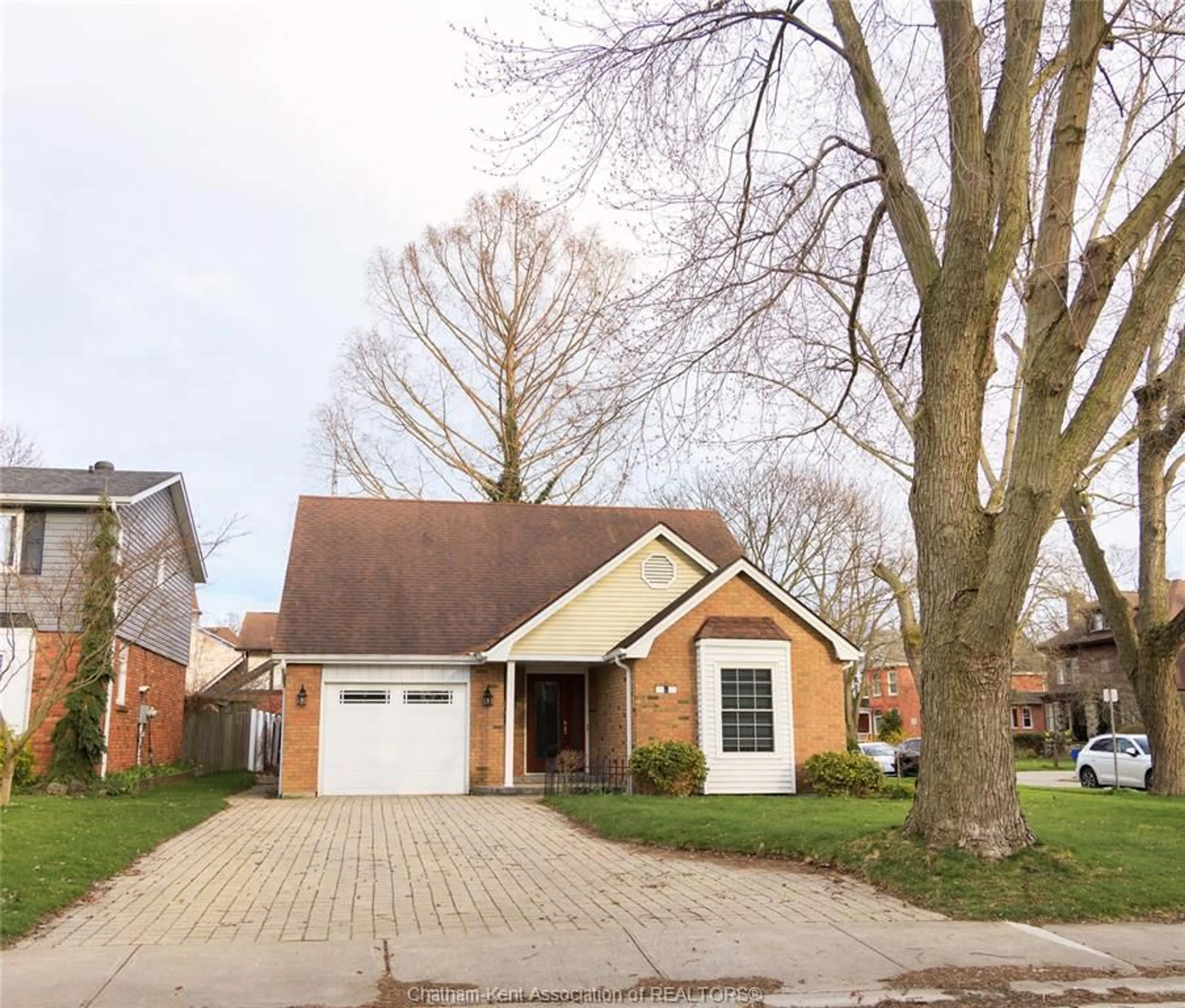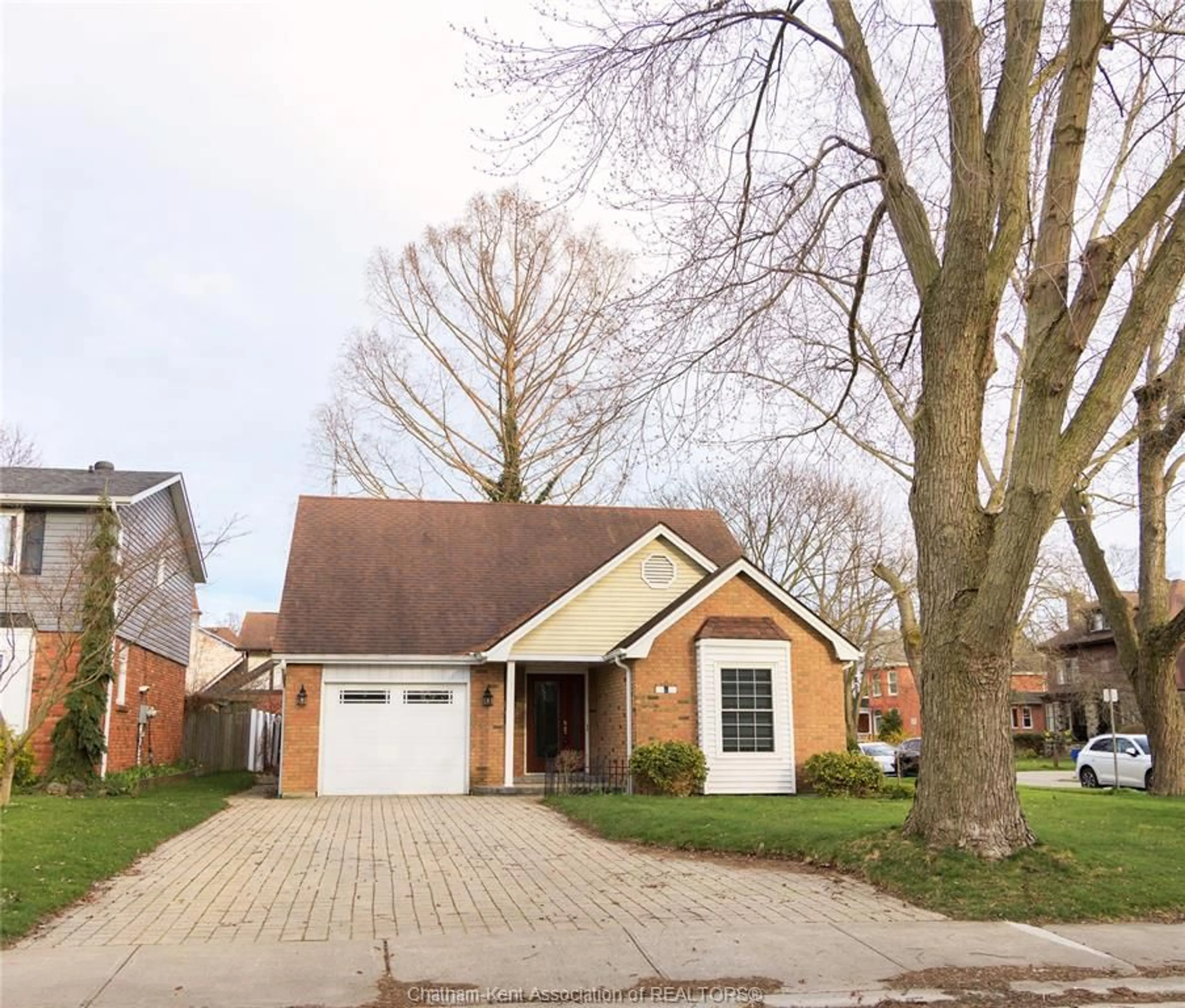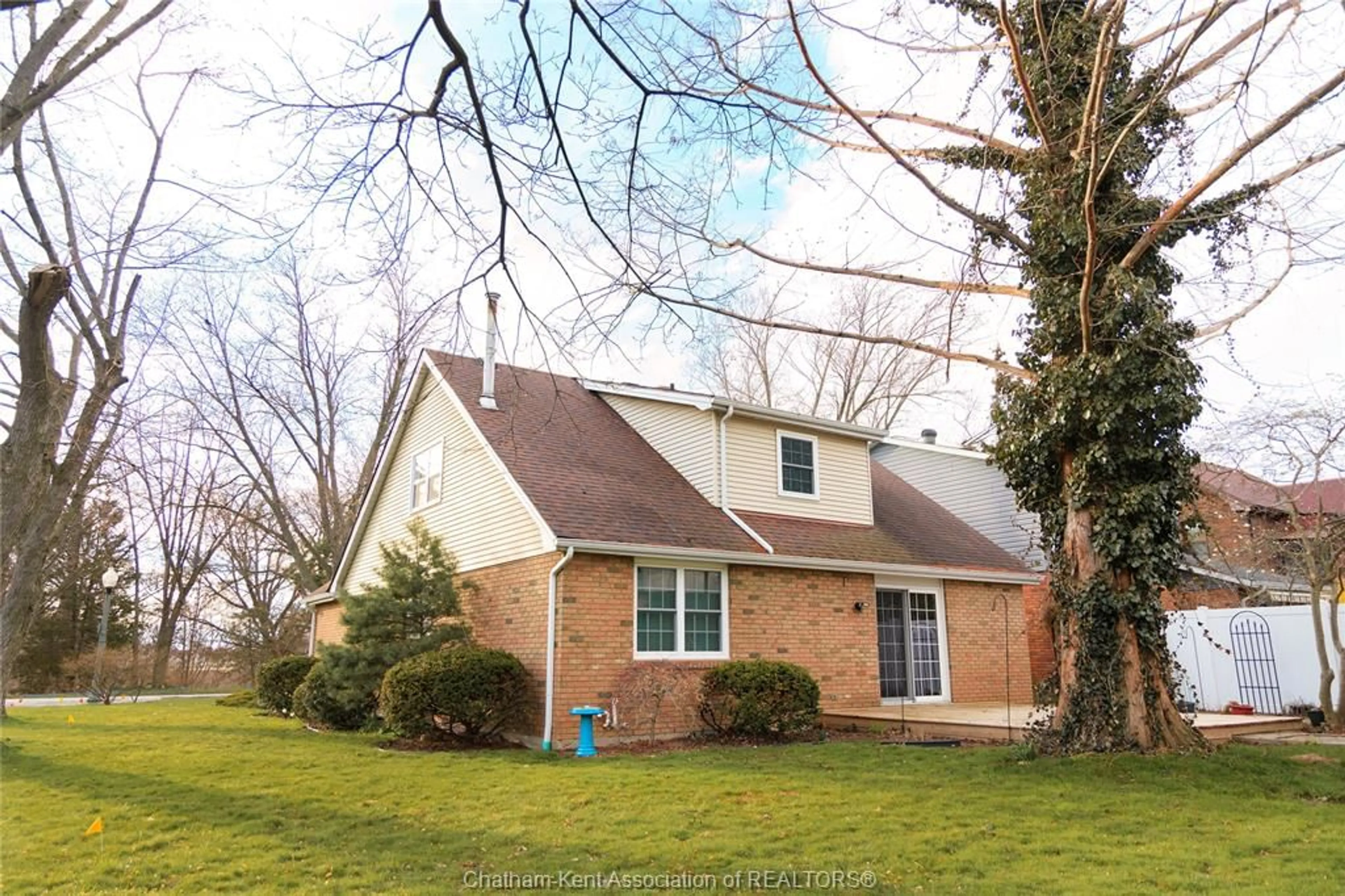364 King St, Chatham, Ontario N7M 1G1
Contact us about this property
Highlights
Estimated ValueThis is the price Wahi expects this property to sell for.
The calculation is powered by our Instant Home Value Estimate, which uses current market and property price trends to estimate your home’s value with a 90% accuracy rate.Not available
Price/Sqft-
Est. Mortgage$1,928/mo
Tax Amount (2022)$3,863/yr
Days On Market230 days
Description
You're going to love this one-of-a-kind home centrally located in Chatham, Ontario. This 3-bedroom, 1.5-bath brick house is move-in ready thanks to its neutral decor and has a unique layout. The living room is super comfy for relaxing after a long day. The kitchen has lots of storage and prep space. The basement is finished with a huge family room and a perfect laundry/utility/storage space. You've also got a den/office, perfect for those work-from-home days in the basement. There are two massive bedrooms (new windows 2024) and a beautiful full bath on the second floor. And on the main floor is another bedroom and half bath! This house features a single attached garage and a low-maintenance and peaceful backyard, full of beautiful mature trees and surrounded by historical architecture. The best part? You're right in the heart of downtown. No need to drive -you can walk to Chatham's best restaurants, the theatre, the brewery, and events in the park!
Property Details
Interior
Features
MAIN LEVEL Floor
LIVING ROOM
20 x 13'4"'DINING ROOM
11.8 x 11KITCHEN
11.7 x 11'2"BEDROOM
13.5 x 11'4"Exterior
Features
Property History
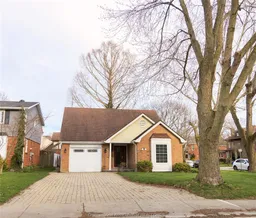 36
36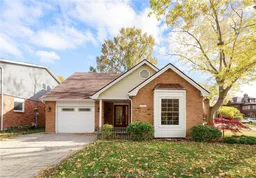 44
44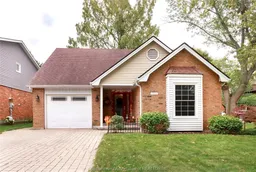 32
32
