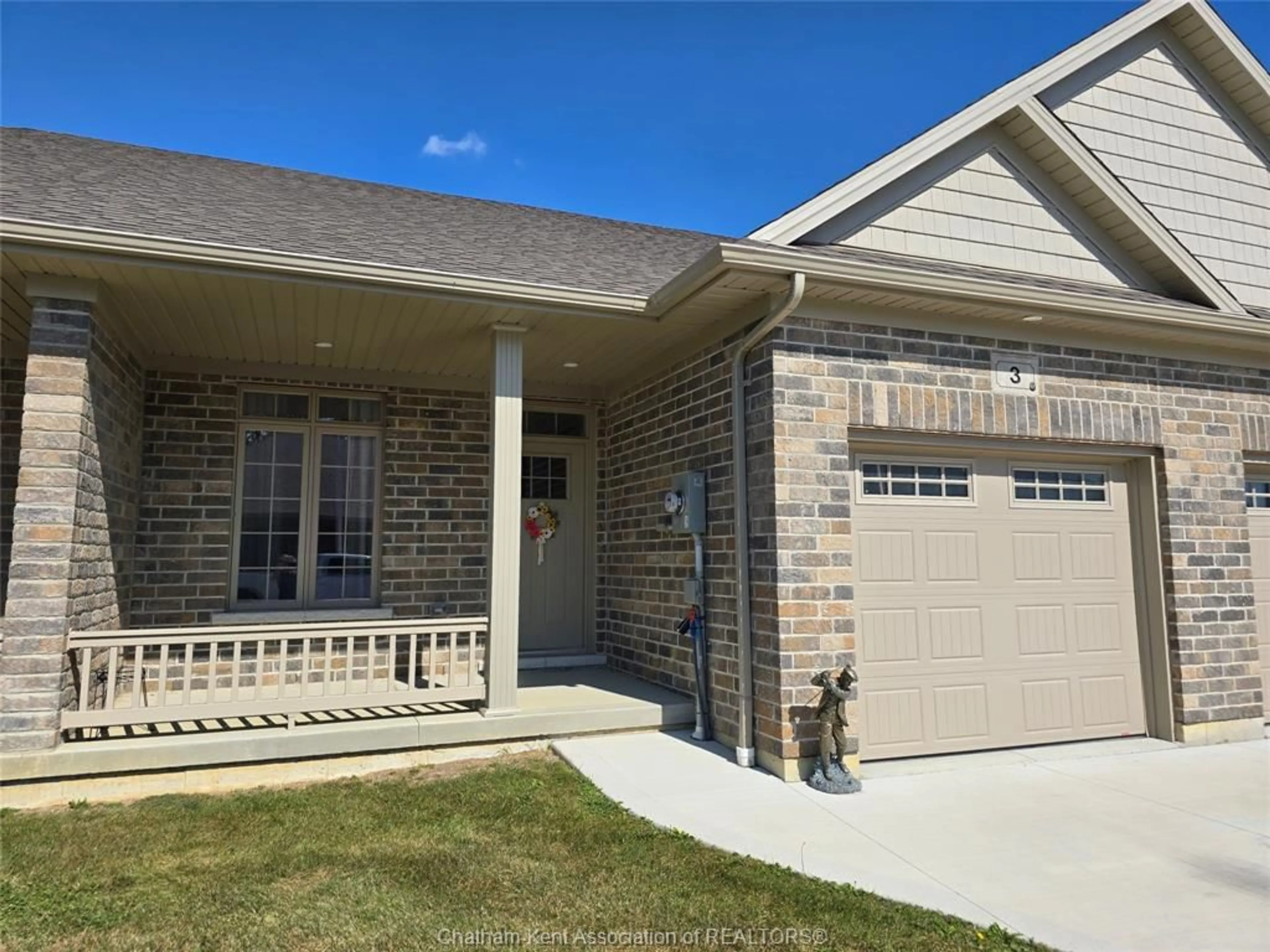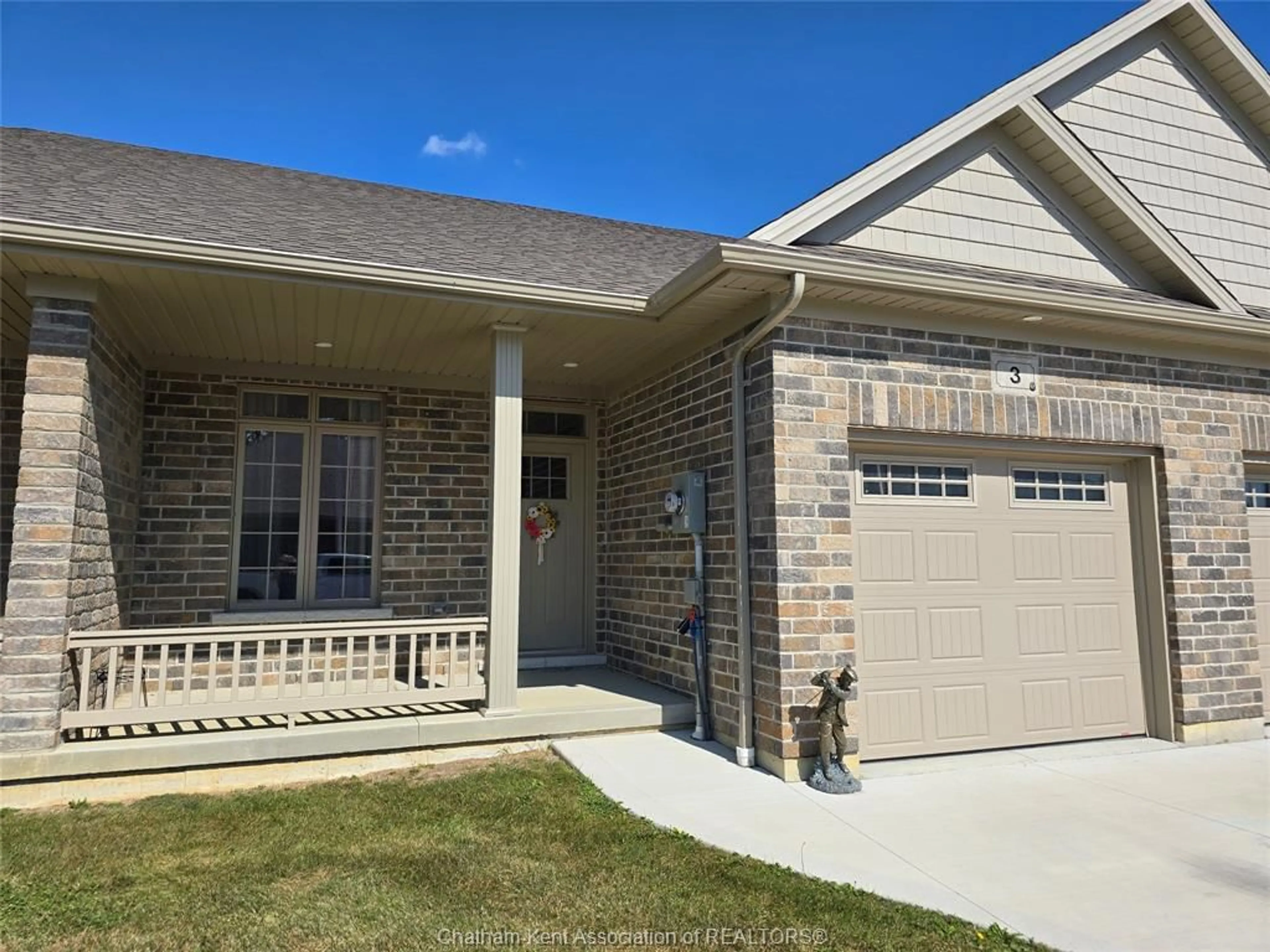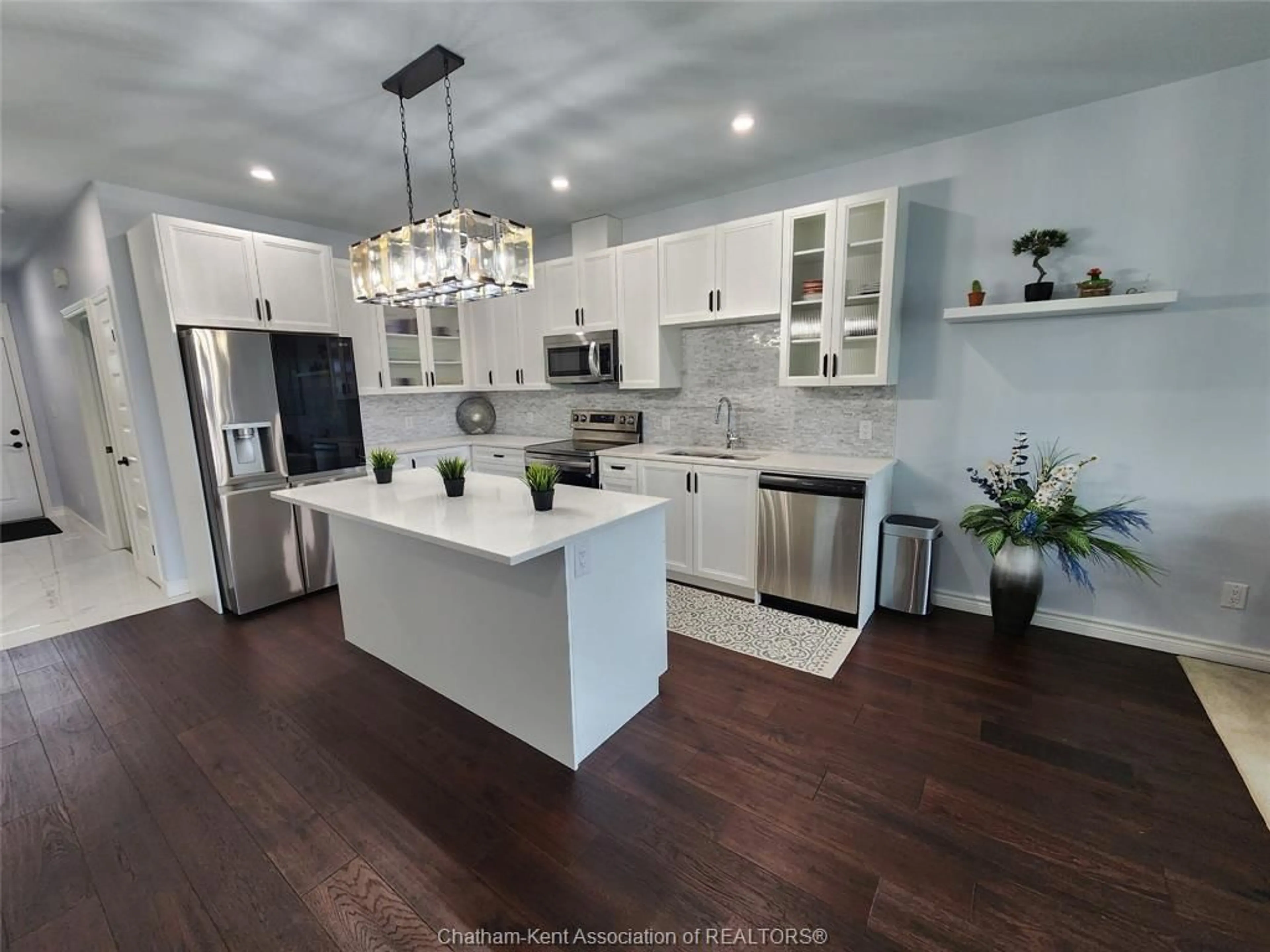3 Jonathan St, Chatham, Ontario N7M 6M1
Contact us about this property
Highlights
Estimated ValueThis is the price Wahi expects this property to sell for.
The calculation is powered by our Instant Home Value Estimate, which uses current market and property price trends to estimate your home’s value with a 90% accuracy rate.Not available
Price/Sqft$434/sqft
Est. Mortgage$2,061/mo
Tax Amount (2024)-
Days On Market69 days
Description
LOW MAINTENANCE!! Built in 2022 this 1,100+/-square foot bungalow townhome is move in ready! Featuring an updated kitchen with quartz countertops, built-in dishwasher with microwave. This home features an open concept kitchen with large island, dining nook and family room overlooking there rear yard with an oversized patio door for the unobstructed view of a pond and green space! The large primary bedroom offers a walk-in closet and 3pc ensuite with laundry. Also located on the main floor is an additional bedroom and 2pc powder room. The full basement offers a blank space awaiting your finishing. Many additional upgrades such as hardwood flooring, lighting, high end stainless steel appliances and more. Located on a dead end street in a desirable developing area. $75/month maintenance fee covers snow removal, grass cutting, garbage pick up and road maintenance.
Property Details
Interior
Features
MAIN LEVEL Floor
FOYER
4.3 x 9BEDROOM
12.10 x 9.1GREAT ROOM
15.10 x 13.7KITCHEN / DINING COMBO
15.7 x 13.7Exterior
Features
Property History
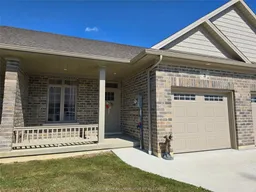 34
34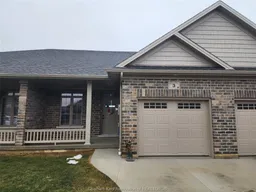 30
30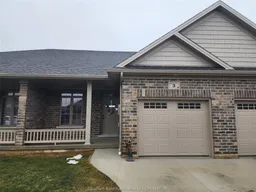 30
30
