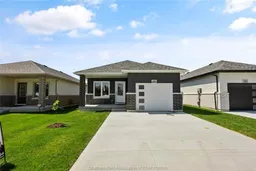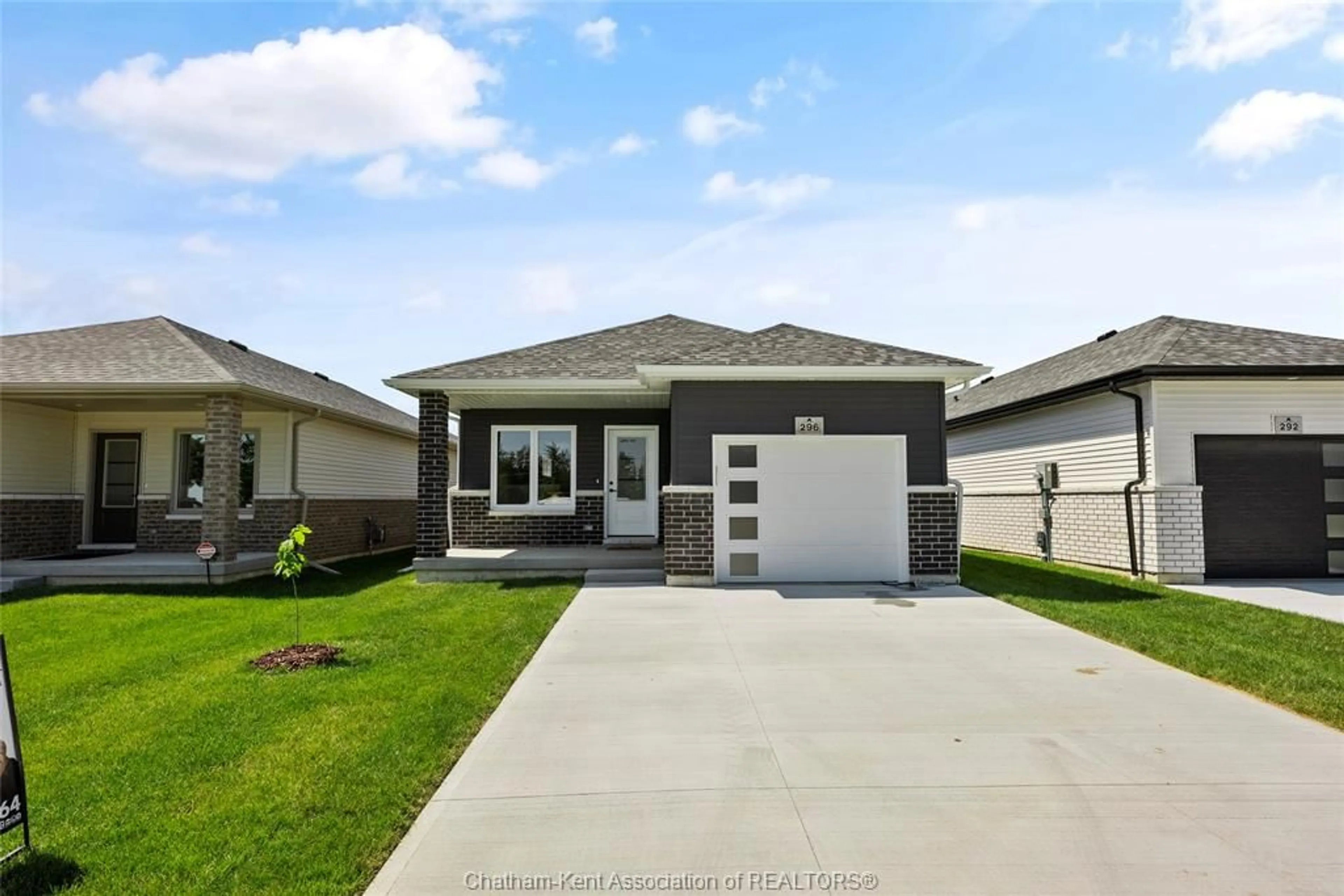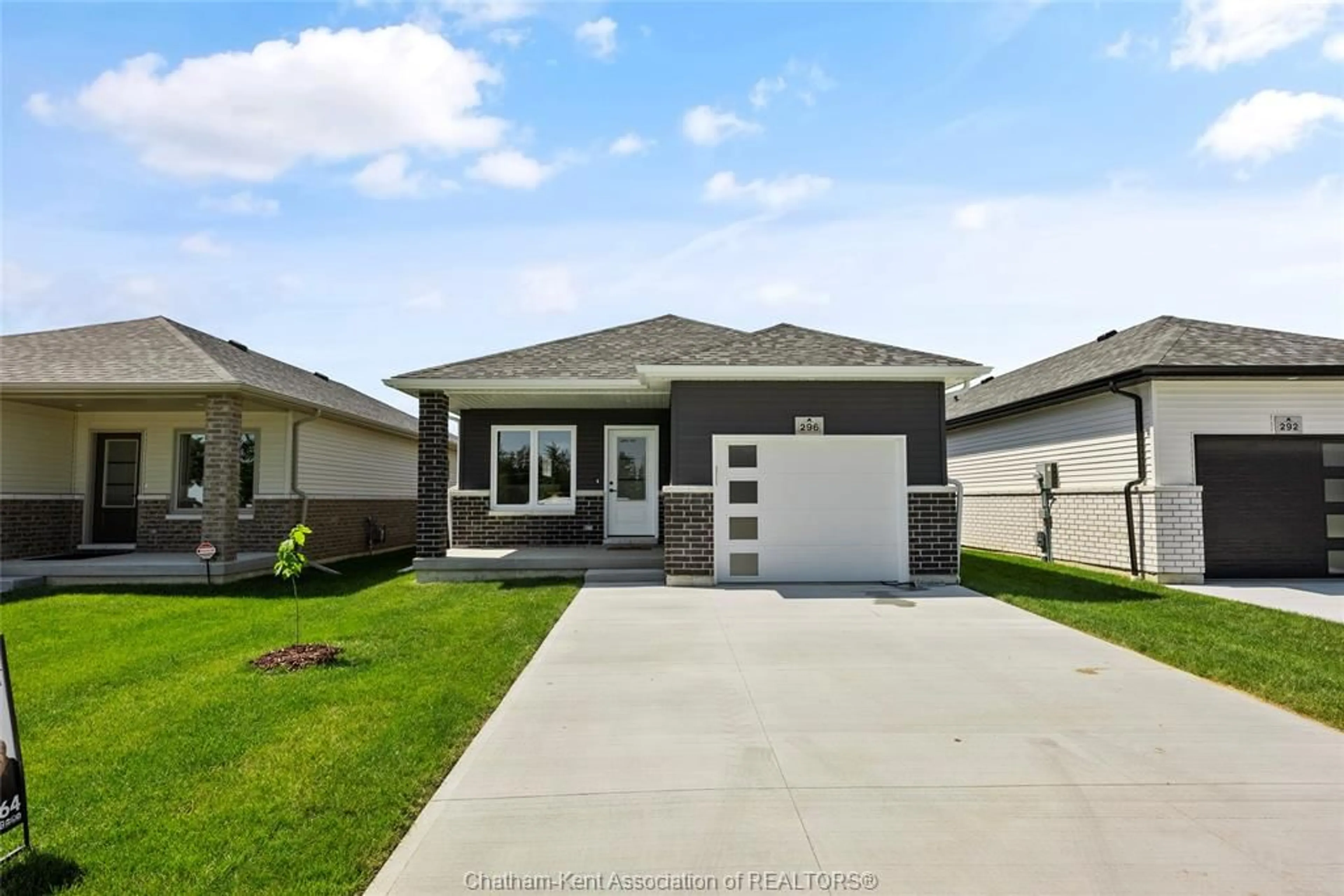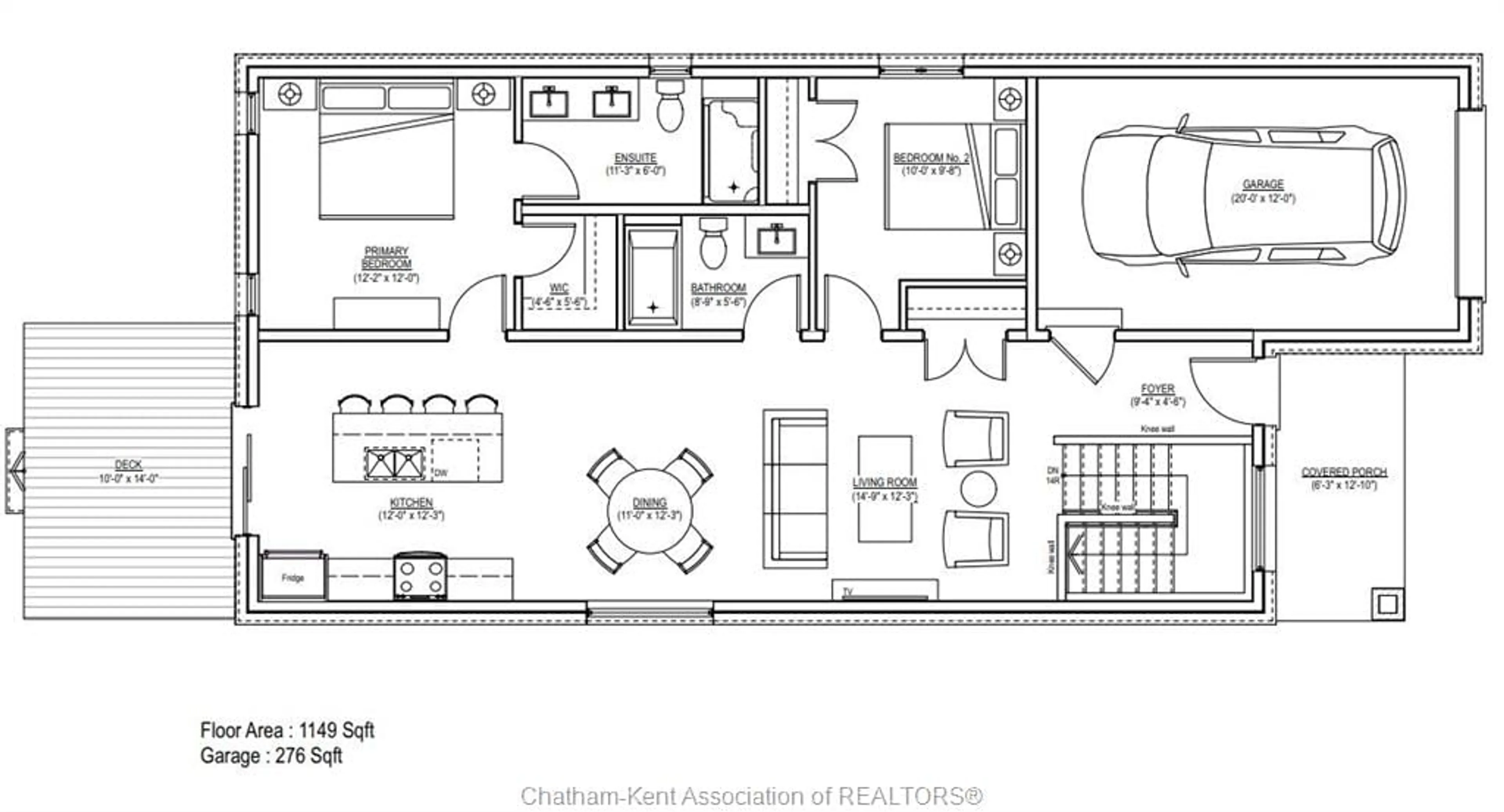280 IRONWOOD Trail, Chatham, Ontario N7M 0V6
Contact us about this property
Highlights
Estimated ValueThis is the price Wahi expects this property to sell for.
The calculation is powered by our Instant Home Value Estimate, which uses current market and property price trends to estimate your home’s value with a 90% accuracy rate.$439,000*
Price/Sqft$426/sqft
Days On Market17 days
Est. Mortgage$2,104/mth
Tax Amount (2023)-
Description
Welcome to your future brand new home, at an affordable price, where you will find comfort, style and low maintenance living. Introducing "The Alder", built by Maple City Homes Ltd. Offering approximately 1150 square feet of living space, this one level home with has an open concept design. There are different colour schemes to choose from, catering to a variety of different preferences. The kitchen includes beautiful quartz countertops, that flows into the dining space and living room. Retreat to your primary bedroom, which includes a walk-in-closet and an ensuite. Enjoy your morning coffee on the rear porch. Price also includes a concrete driveway, fenced in yard, sod in the front yard and seed in the backyard. With Energy Star Rating to durable finishes, every element has been chosen to ensure your comfort and satisfaction for years to come. These homes are ready for you! The photos are from a different address. Price inclusive of HST, net of rebates assigned to the builder.
Property Details
Interior
Features
MAIN LEVEL Floor
FOYER
9.4 x 4.6LIVING ROOM
14.9 x 12.3DINING ROOM
11 x 12.3KITCHEN
12 x 12.3Exterior
Features
Property History
 35
35


