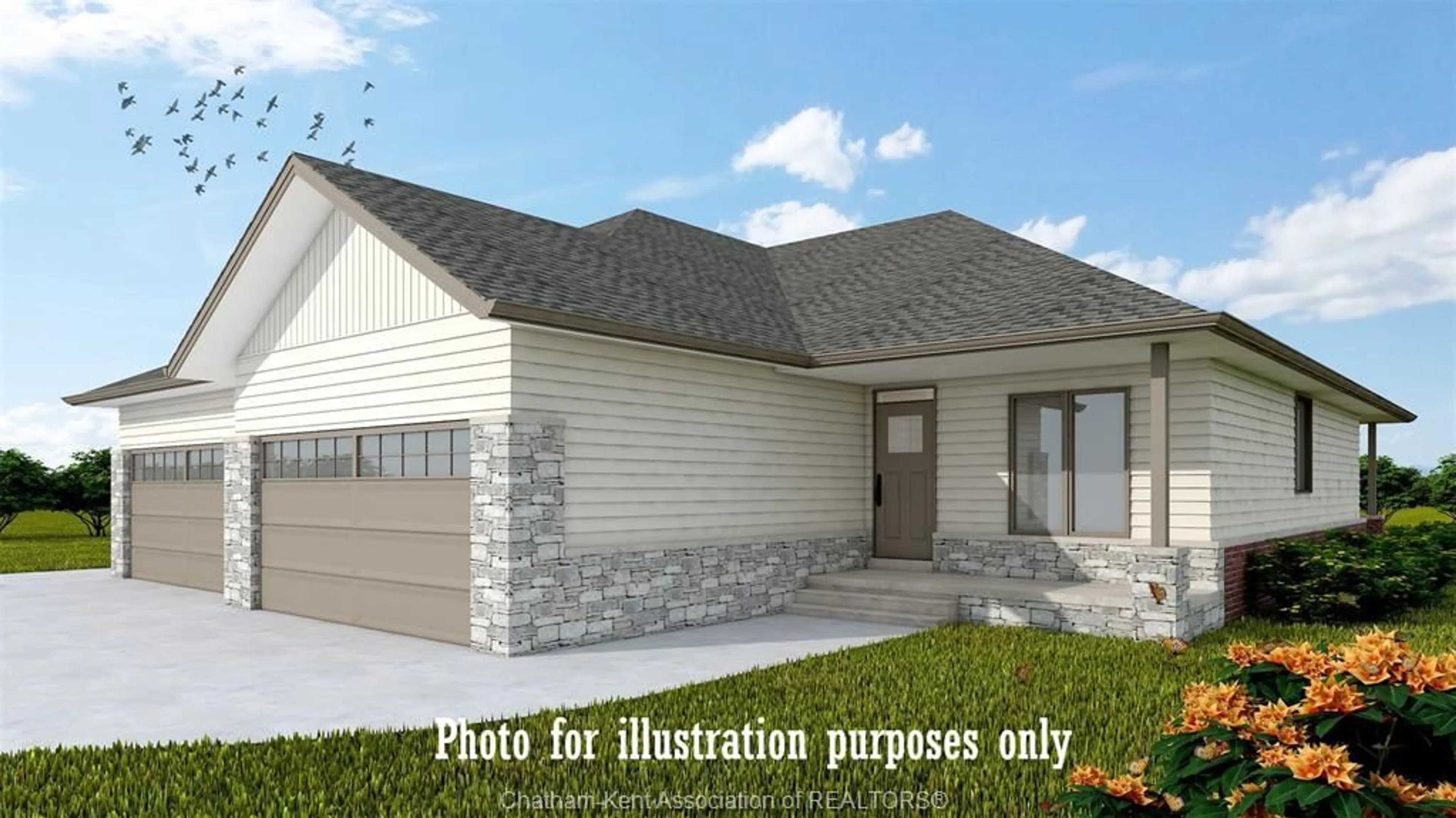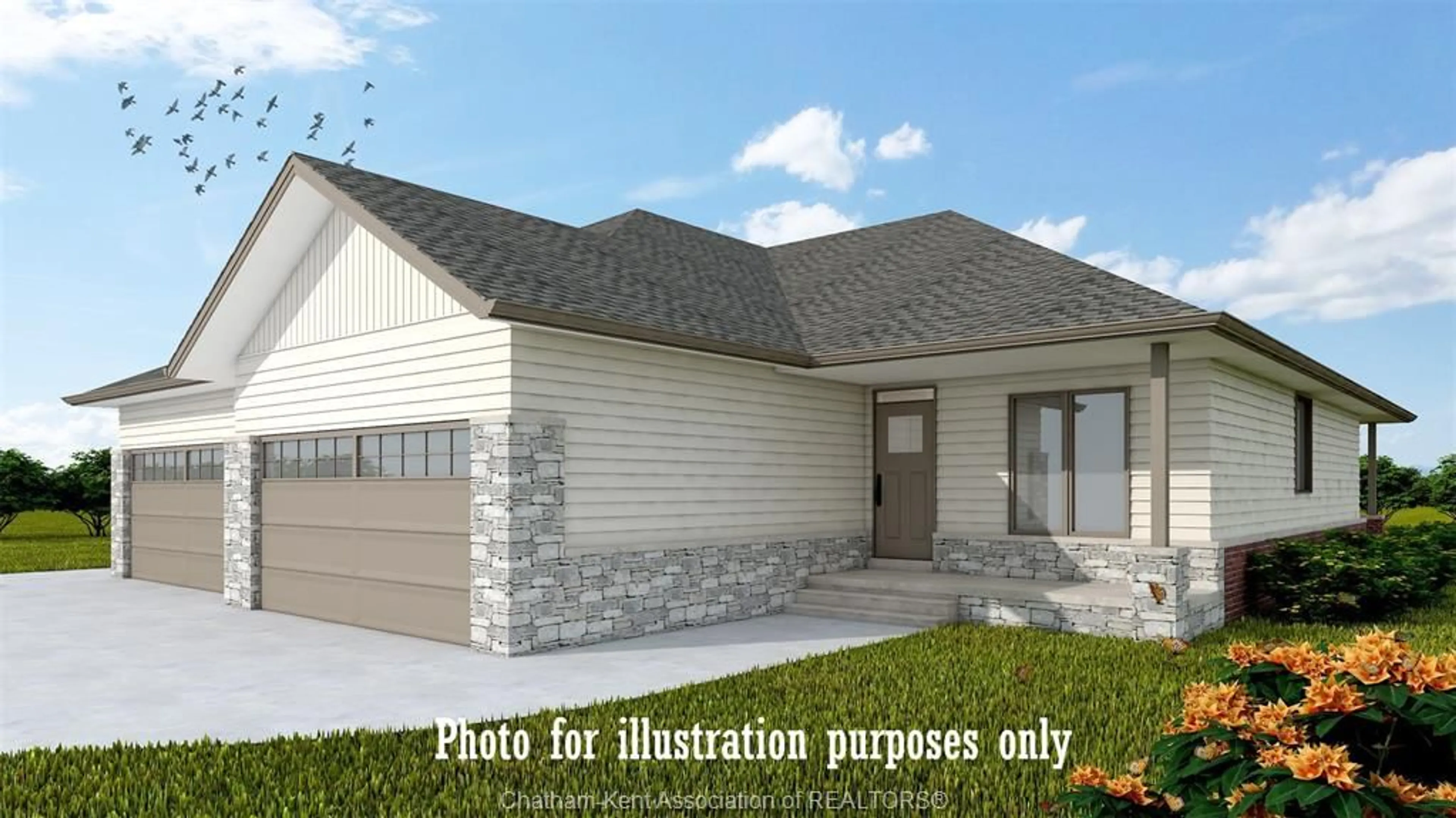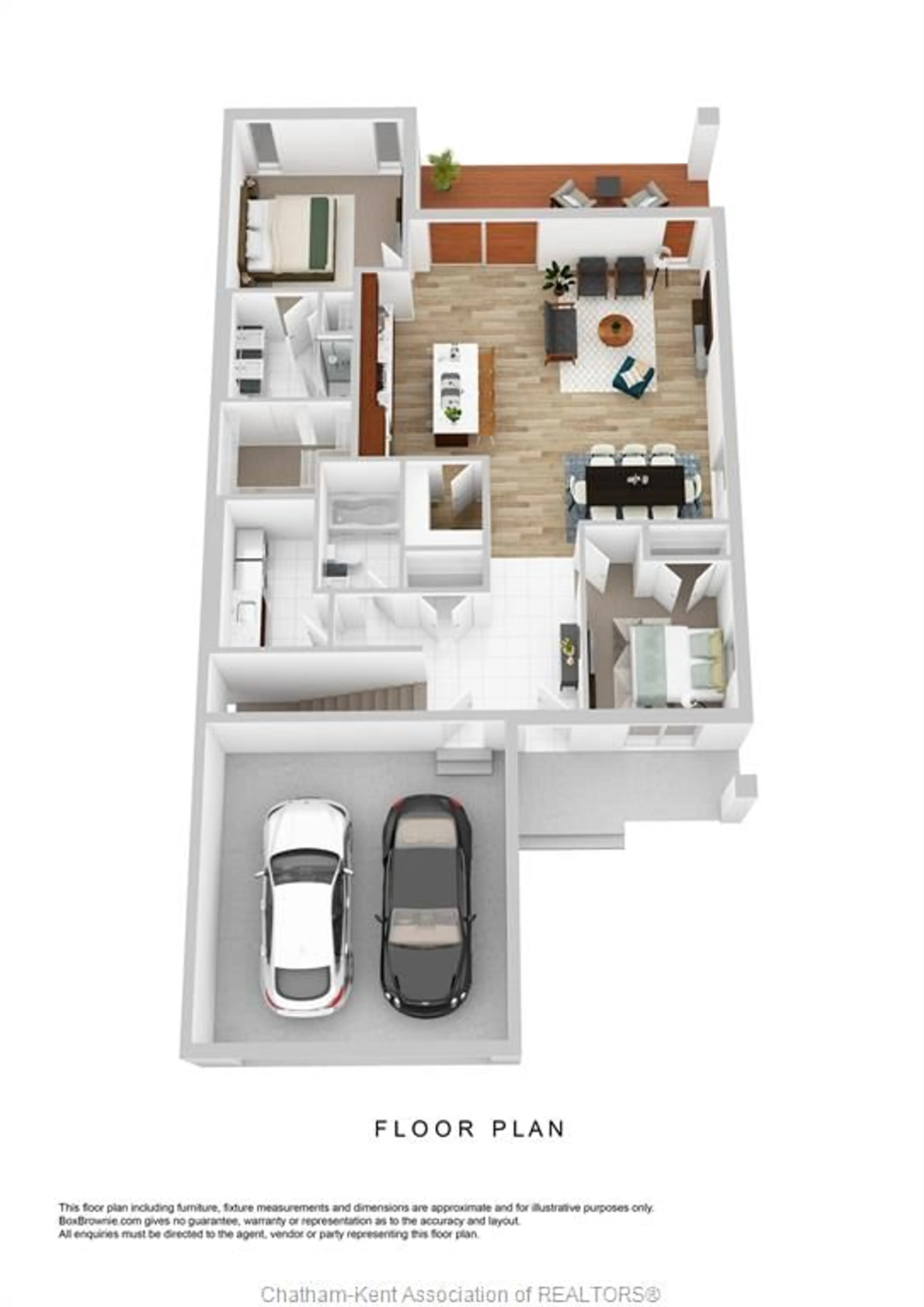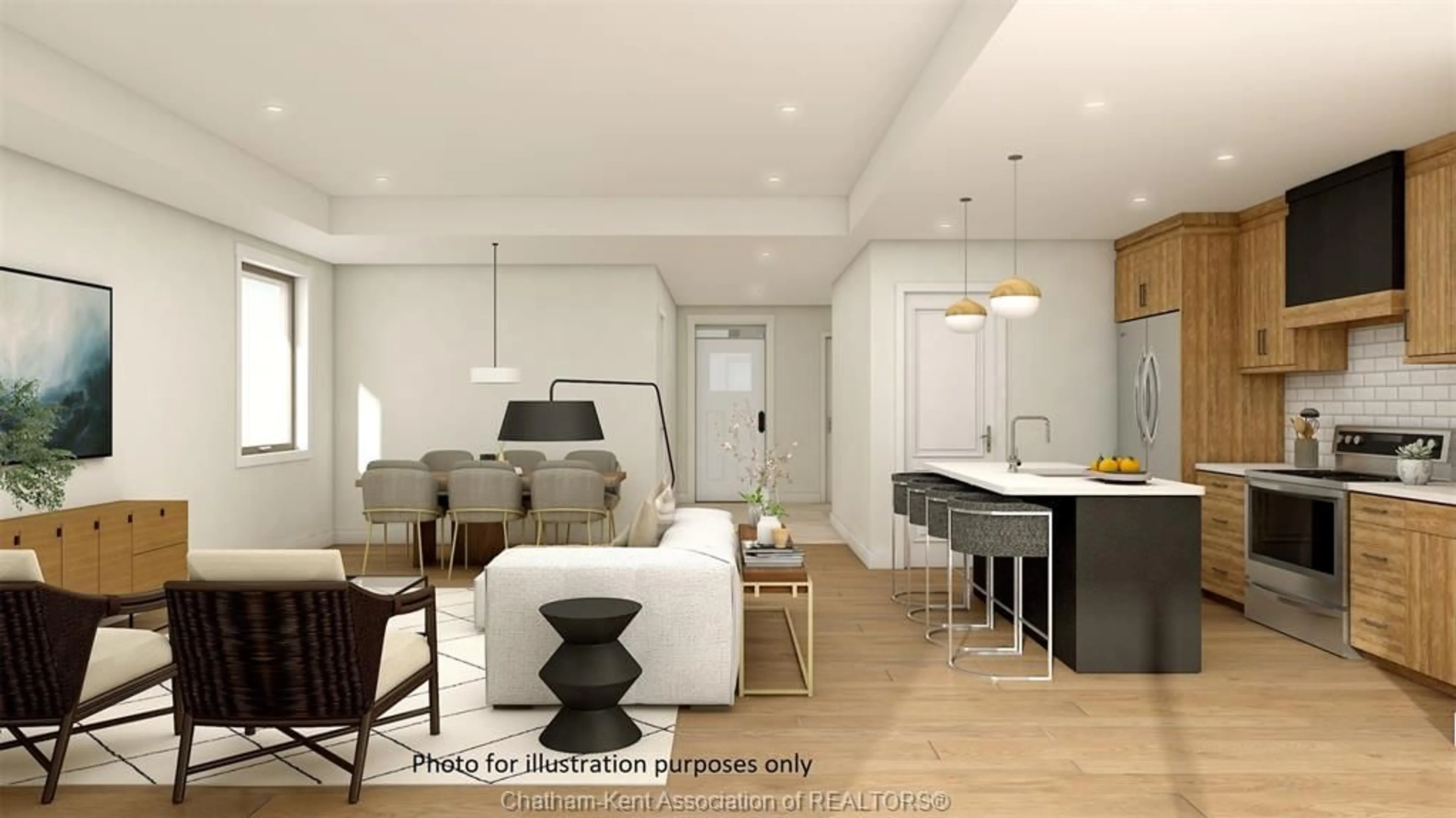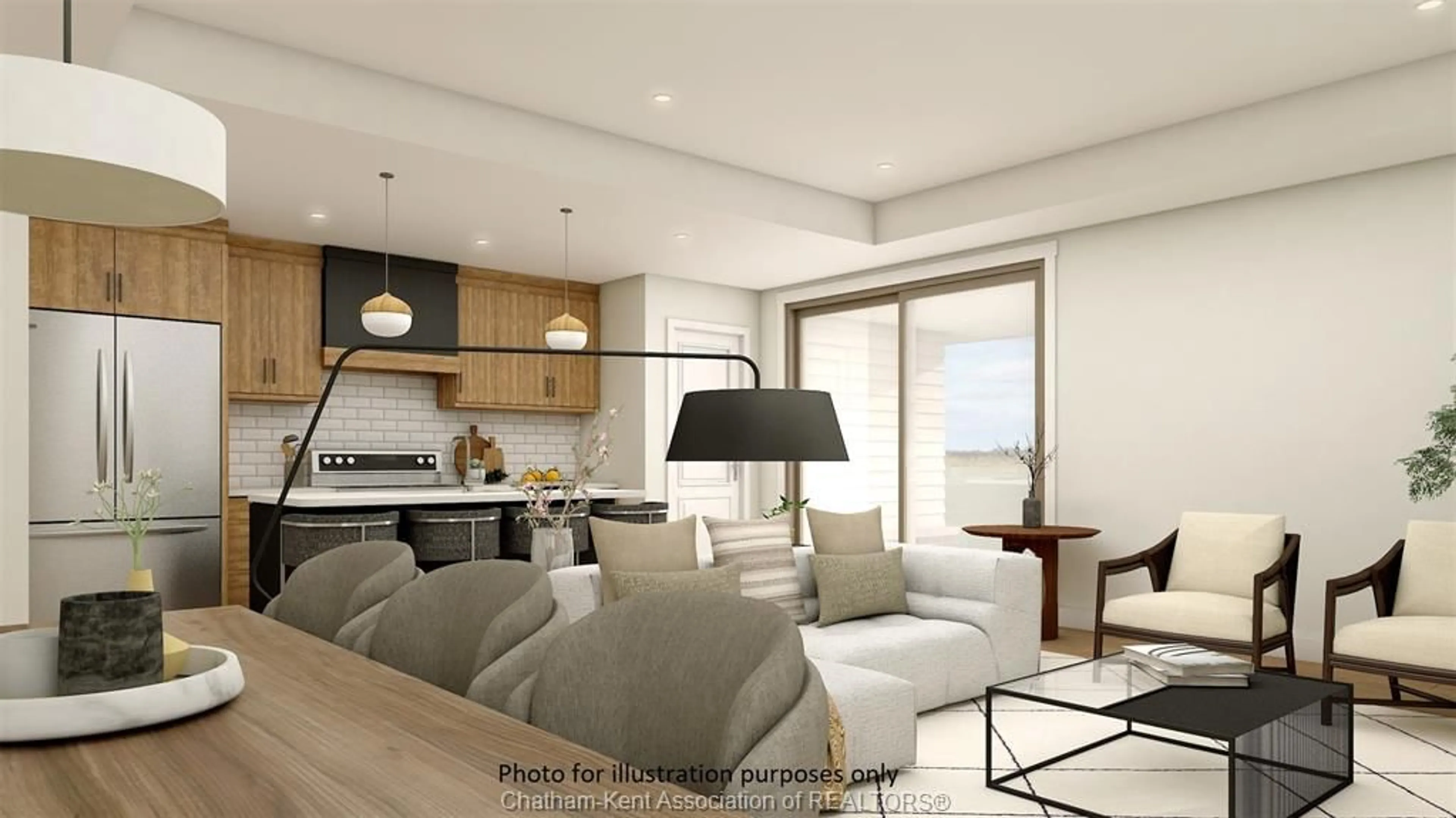28 Duskridge Rd, Chatham, Ontario N7L 0G7
Contact us about this property
Highlights
Estimated ValueThis is the price Wahi expects this property to sell for.
The calculation is powered by our Instant Home Value Estimate, which uses current market and property price trends to estimate your home’s value with a 90% accuracy rate.Not available
Price/Sqft$416/sqft
Est. Mortgage$2,533/mo
Tax Amount (2024)-
Days On Market218 days
Description
To be Built. Welcome home to this luxurious executive semi-detached ranch in sought after Prestancia subdivision. Homes by Bungalow (Tarion Awards of Excellence Candidate builder) offering high quality finishes, exquisite craftsmanship and attention to detail. Once construction is completed main floor will feature open concept kitchen/dining/living area with 9 ft ceiling throughout entire home. Kitchen with large island and walk-in pantry. Living room offers 10 ft trayed ceiling overlooking covered deck with oversized 8 ft patio doors creating bright living space. Primary bedroom offers 10 ft trayed ceilings, ensuite and walk-in closet. Conveniently located large main floor laundry. Full finished basement with 4pc, bathroom, bedroom and large family room. Front covered porch. 7 years new build Tarion Warranty. Cement driveway, and seeded front yard included.
Property Details
Interior
Features
MAIN LEVEL Floor
KITCHEN
9 x 14LIVING ROOM
14 x 16DINING ROOM
9 x 14PRIMARY BEDROOM
12 x 13.6Exterior
Features

