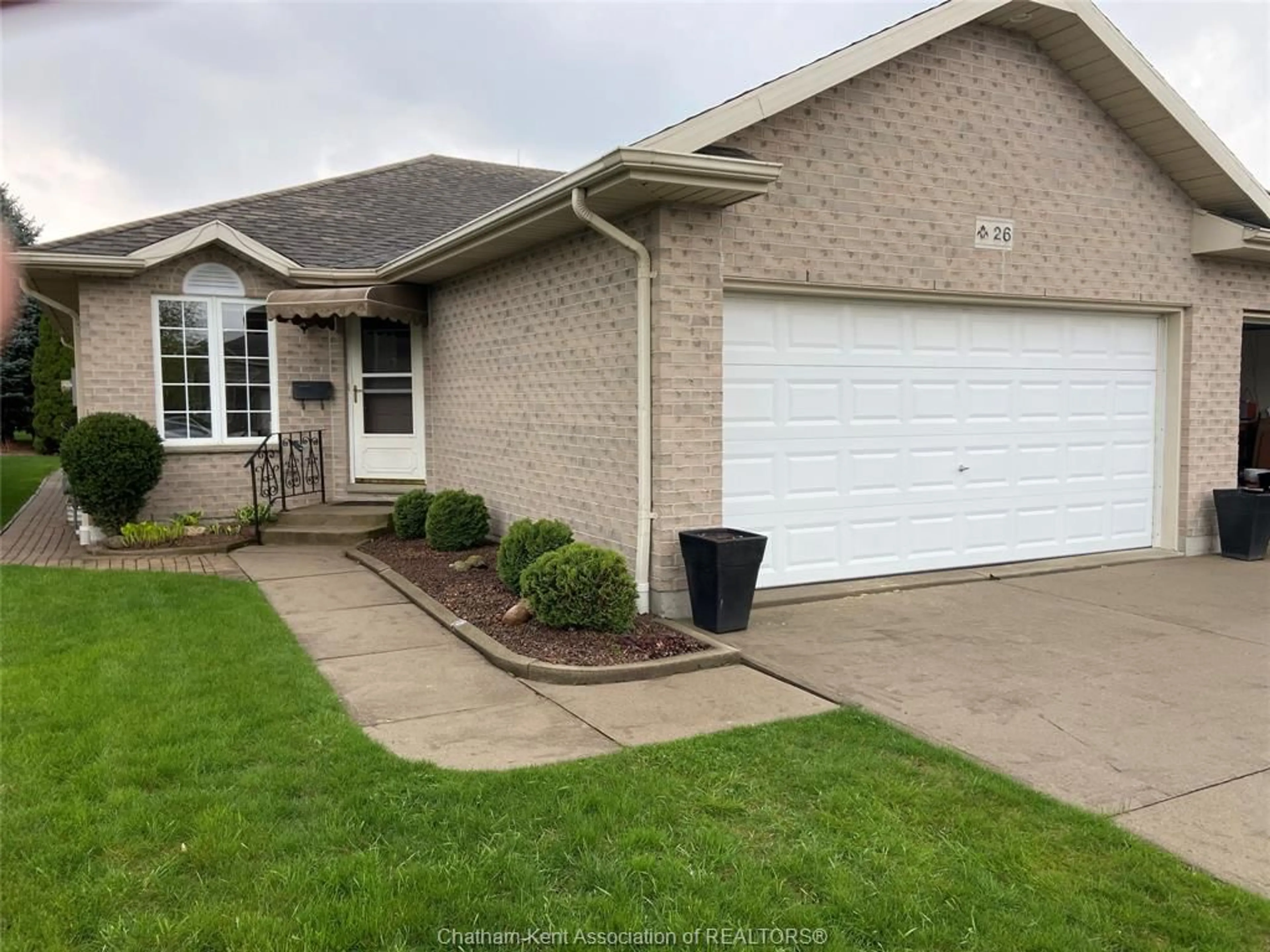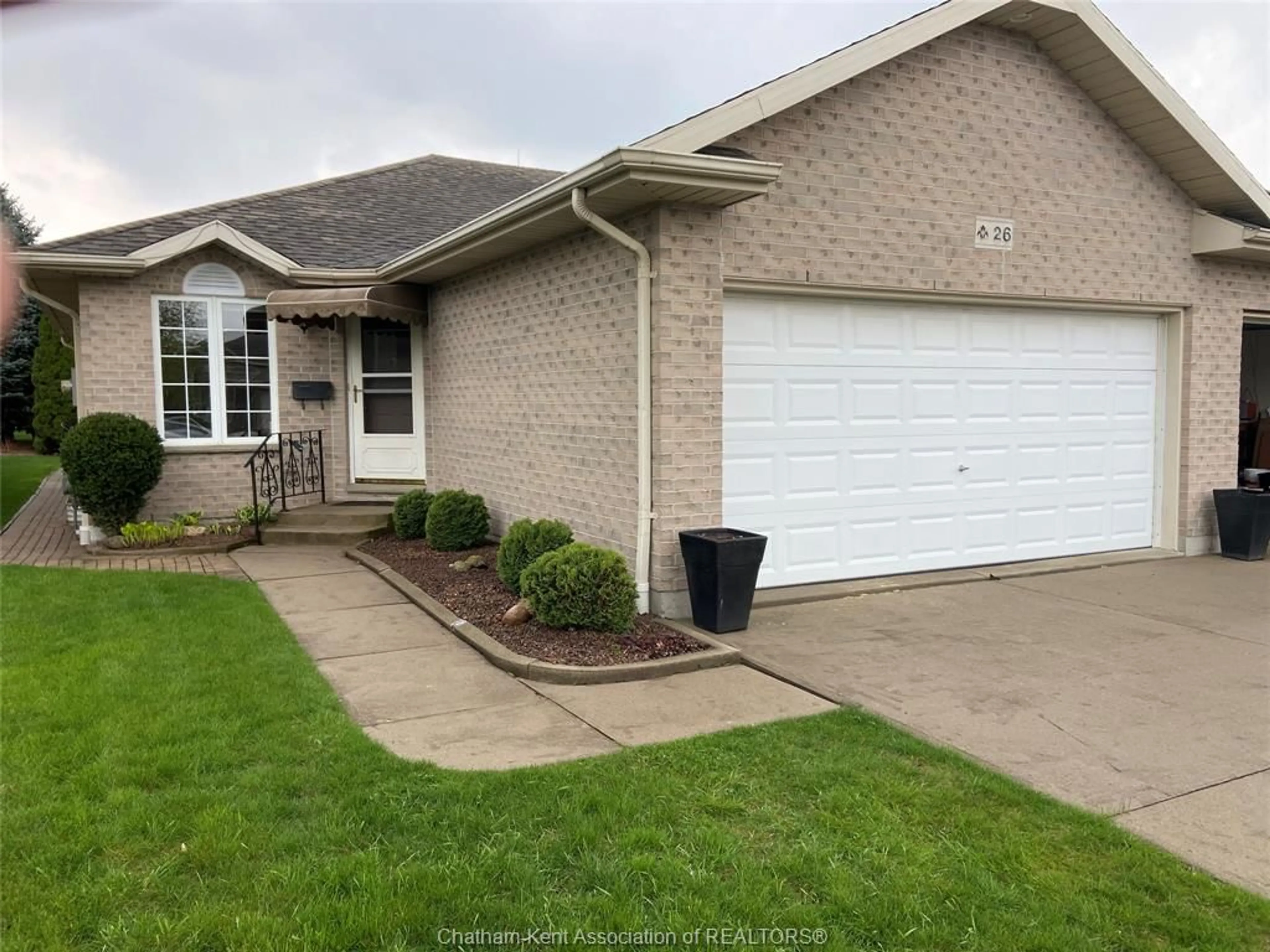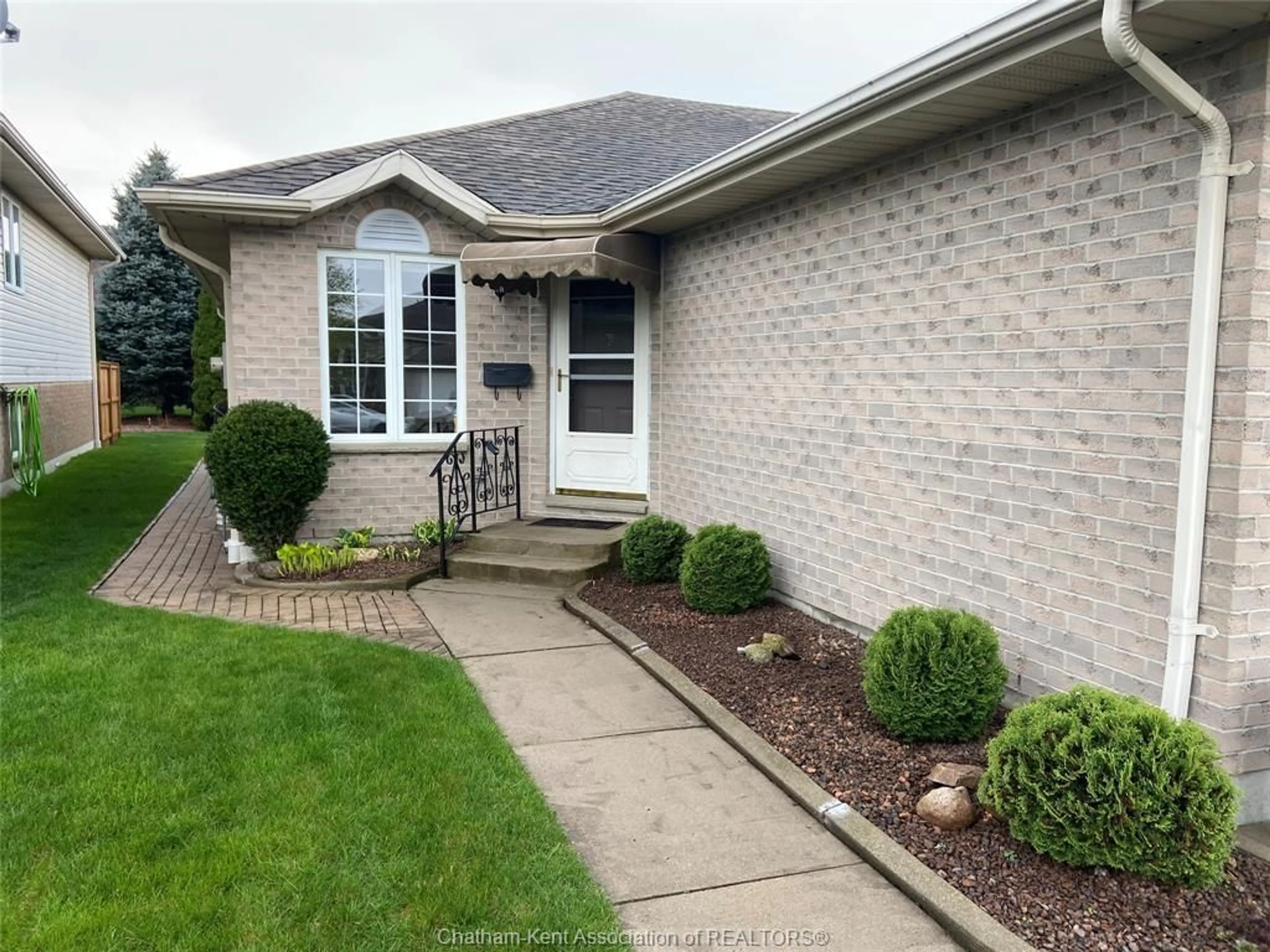26 Villa Crt, Chatham, Ontario N7L 5P5
Contact us about this property
Highlights
Estimated ValueThis is the price Wahi expects this property to sell for.
The calculation is powered by our Instant Home Value Estimate, which uses current market and property price trends to estimate your home’s value with a 90% accuracy rate.Not available
Price/Sqft$488/sqft
Est. Mortgage$2,147/mo
Tax Amount (2023)$3,402/yr
Days On Market207 days
Description
Enjoy life! Nothing to do but relax in this 2 BR semi-detached rancher with 2 car garage. The following improvements have been made: new furnace (2023), A/C (2015), roof (2015), in 2024 new sump pump with water back up system, new appliances, entire house painted, new light fixtures, new plugs and switches, new luxury vinyl flooring throughout, kitchen cupboards were refinished by "spray it like new", granite counters, new 3 piece bath downstairs, lower level has new doors, baseboards, and the list goes on. Certainly a must to see in this price range. Located on a cul de sac this home can accommodate 4 vehicles on the double concrete drive. Rear covered deck 18' X 19' offers shade and privacy. The two car garage has a "pull down staircase" that allows easy access for additional attic storage, Garage also offers extra storage with built in shelves. Seller is at liberty to accept/reject/counter any offer.
Upcoming Open House
Property Details
Interior
Features
MAIN LEVEL Floor
LIVING ROOM
14.8 x 19KITCHEN
10.2 x 8.6PRIMARY BEDROOM
12.8 x 13BEDROOM
11 x 9.8Property History
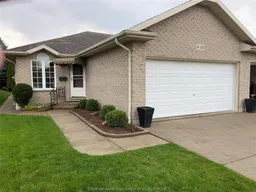 34
34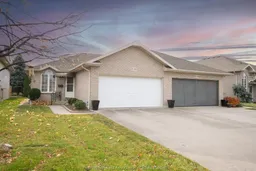 31
31
