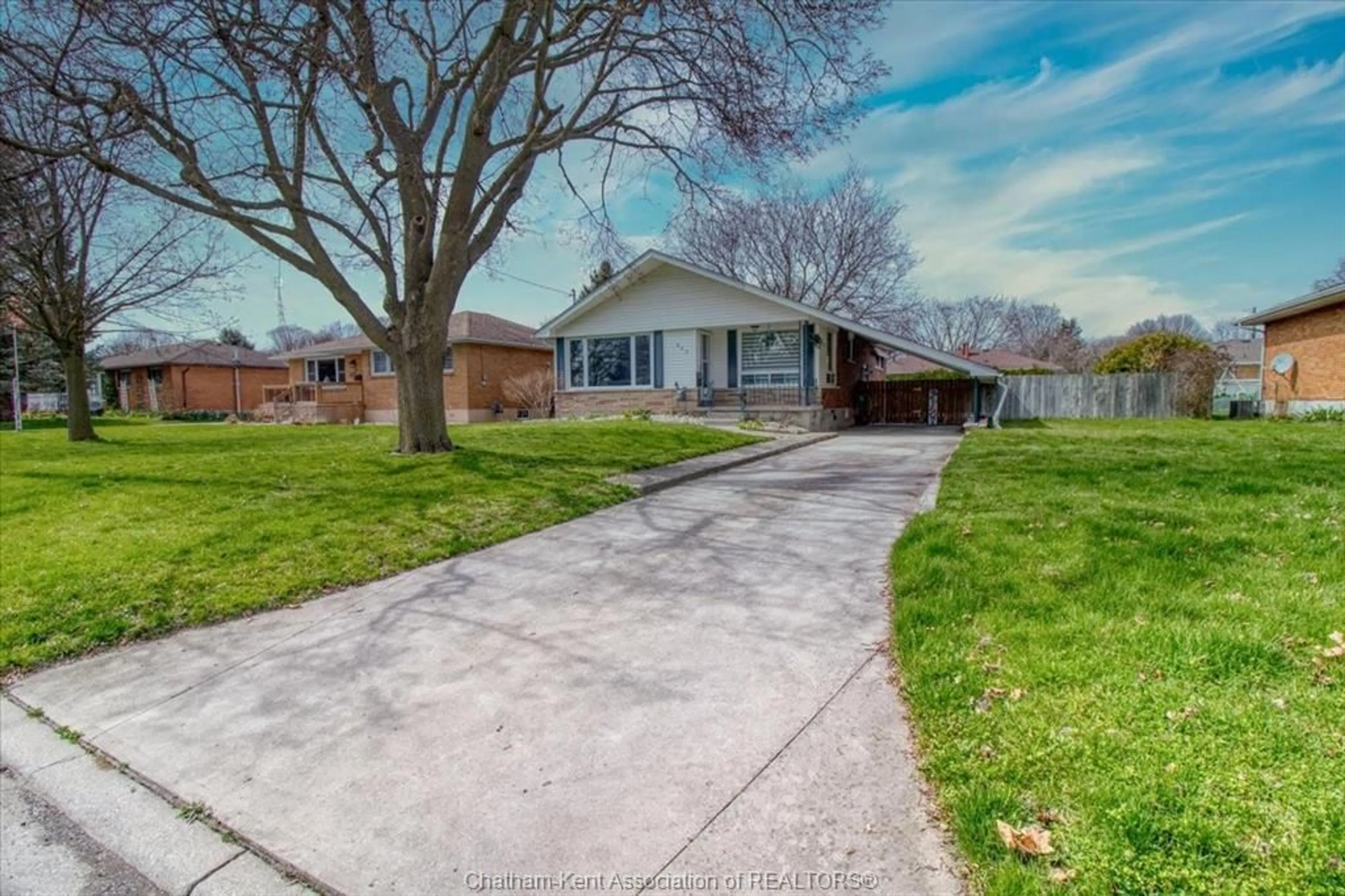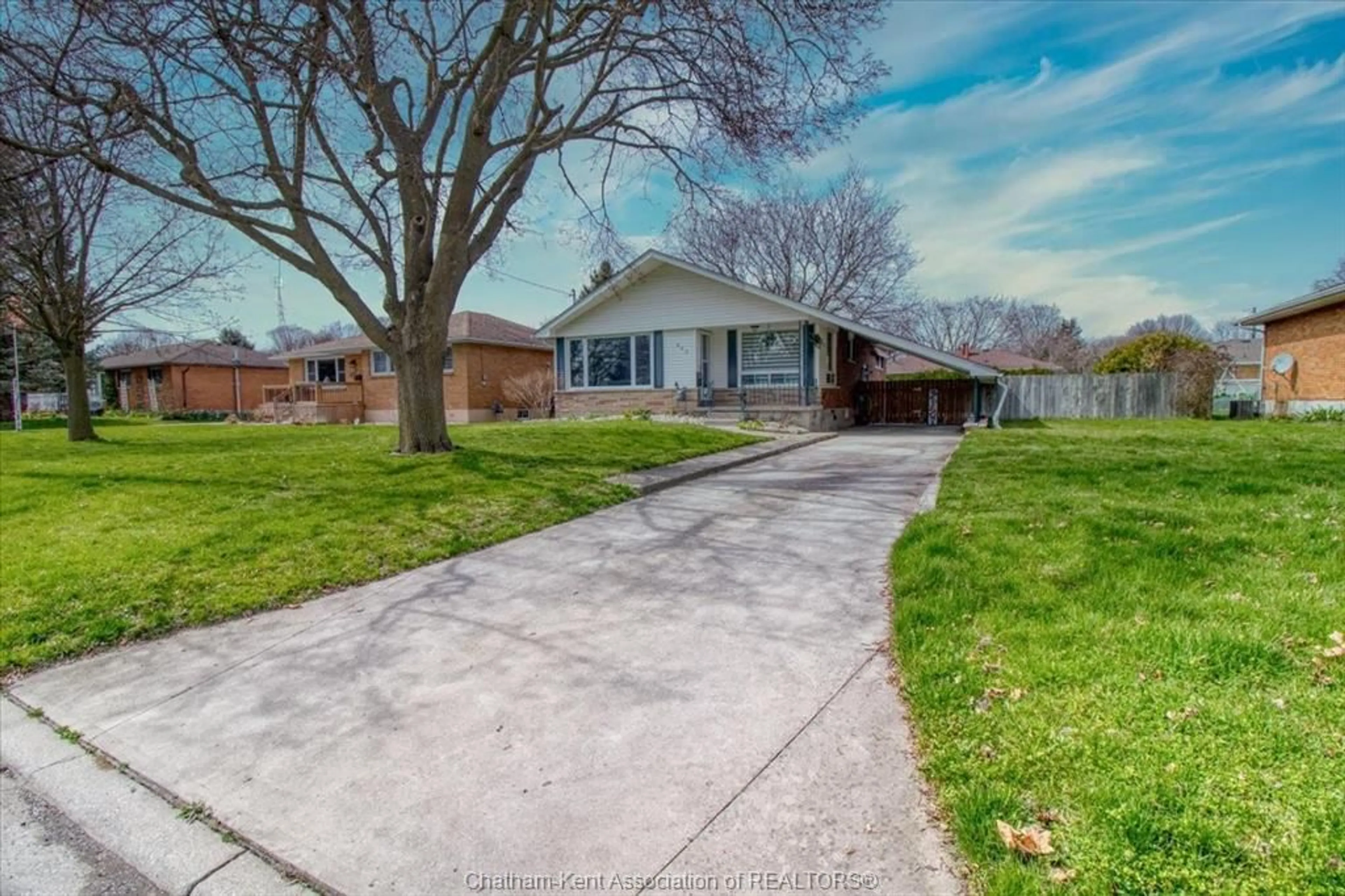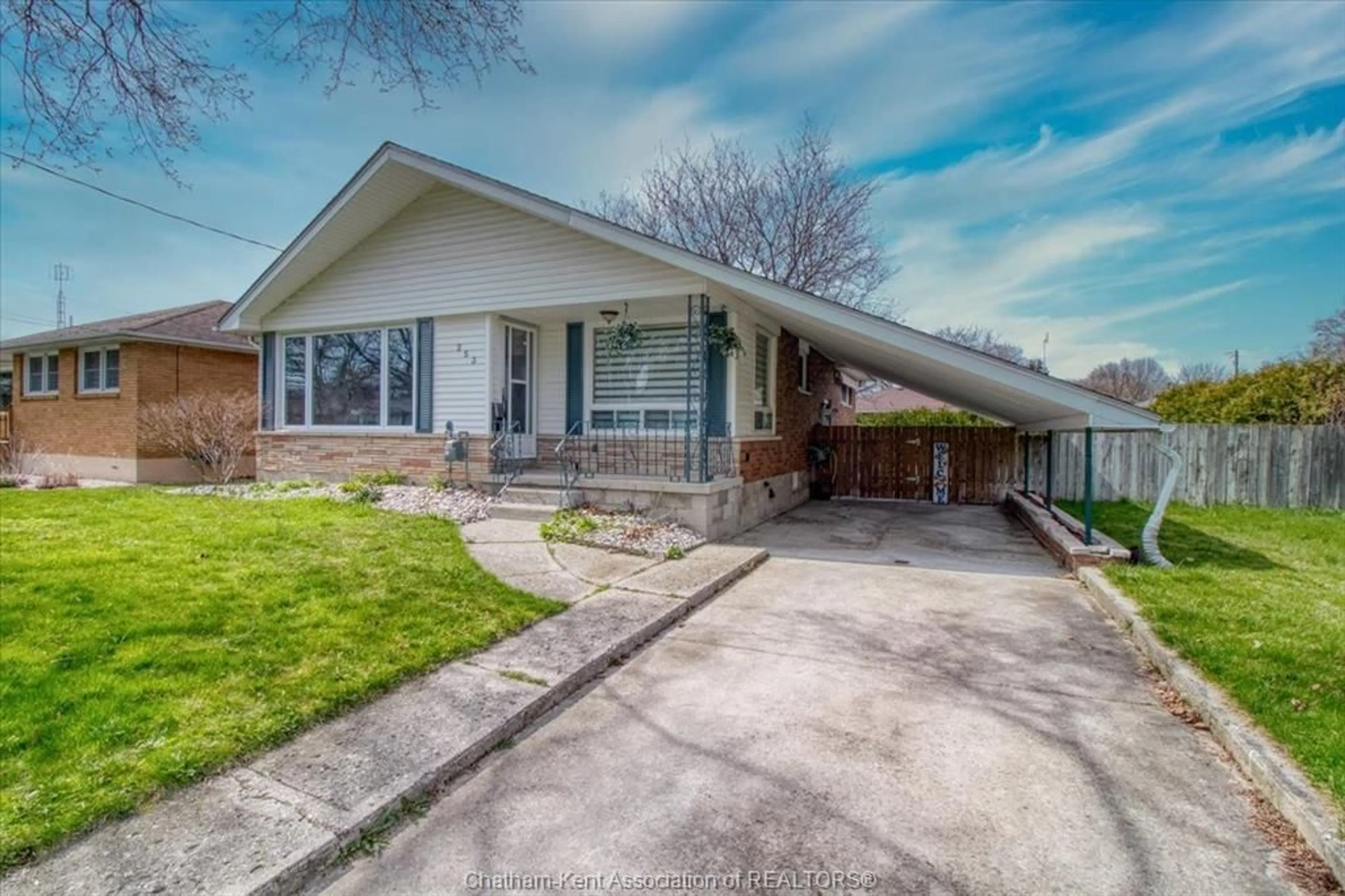253 Mercer St, Chatham, Ontario N7M 4B6
Contact us about this property
Highlights
Estimated ValueThis is the price Wahi expects this property to sell for.
The calculation is powered by our Instant Home Value Estimate, which uses current market and property price trends to estimate your home’s value with a 90% accuracy rate.Not available
Price/Sqft-
Est. Mortgage$1,932/mo
Tax Amount (2023)$3,037/yr
Days On Market216 days
Description
Nicely updated bungalow with carport and paved drive! Move in ready! Located in a good neighborhood with shopping, restaurants, schools, and parks close by! On the main floor, the living room has been updated with pot lights, newer paint, has a gas fireplace and a large picture window allowing sunshine to fill the room. Living room opens to the kitchen and dining area. Kitchen has updated flooring, 2 more windows to enjoy breakfast, lunch, and dinners in the sun! Upstairs and downstairs bathrooms are beautifully renovated top to bottom. Upstairs bathroom has a large, tiled shower with solid glass surround and door, granite countertop sink and even a ceiling heat fan! 3 good size bedrooms on the main and a smaller one downstairs. Downstairs has a large family room and full bathroom. The basement was waterproofed prior to the present homeowner. Fenced backyard with a cement patio slab with rollout awning, perfect spot for your hot tub, or BBQing! Book your showing today!
Property Details
Interior
Features
Exterior
Features
Property History
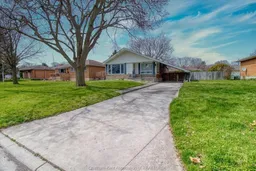 36
36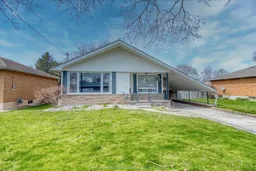 37
37
