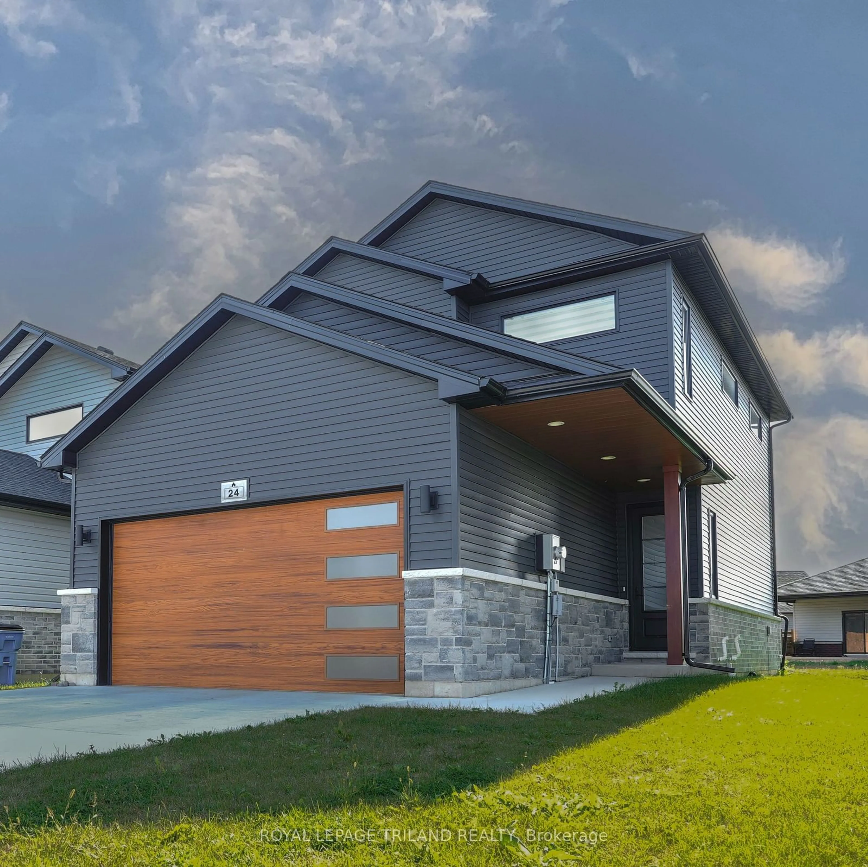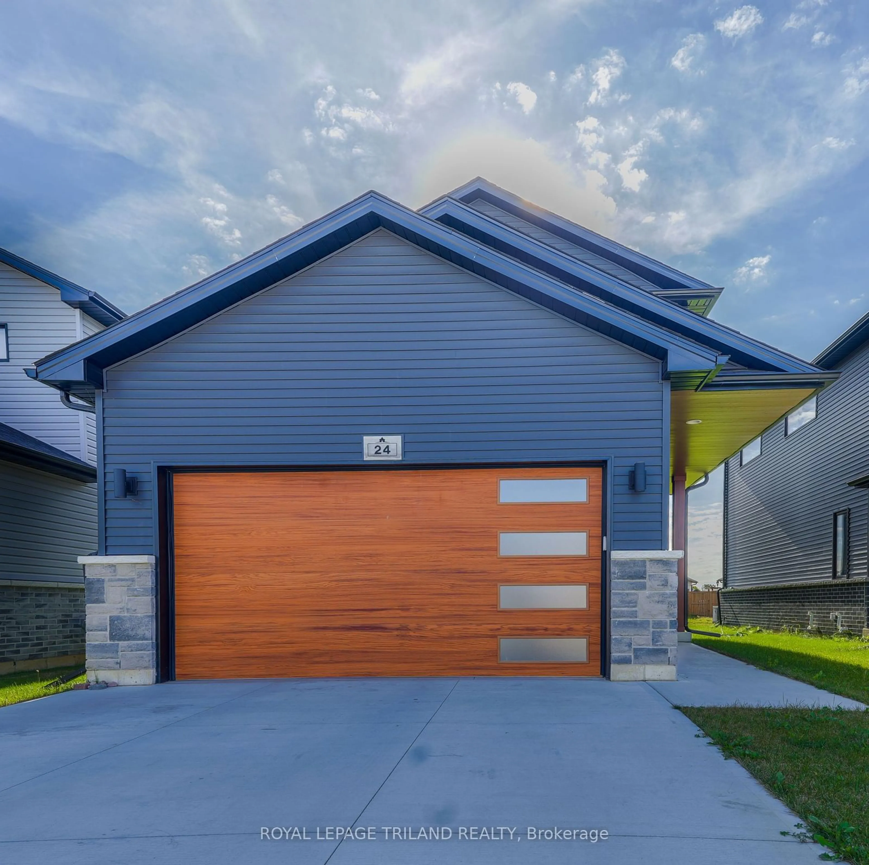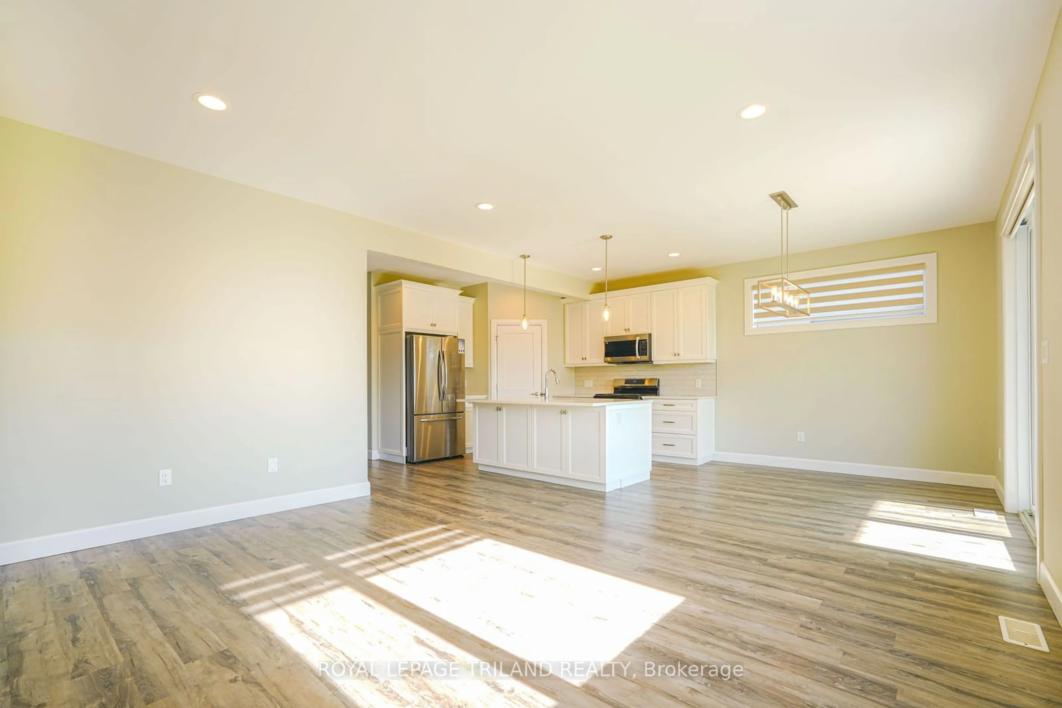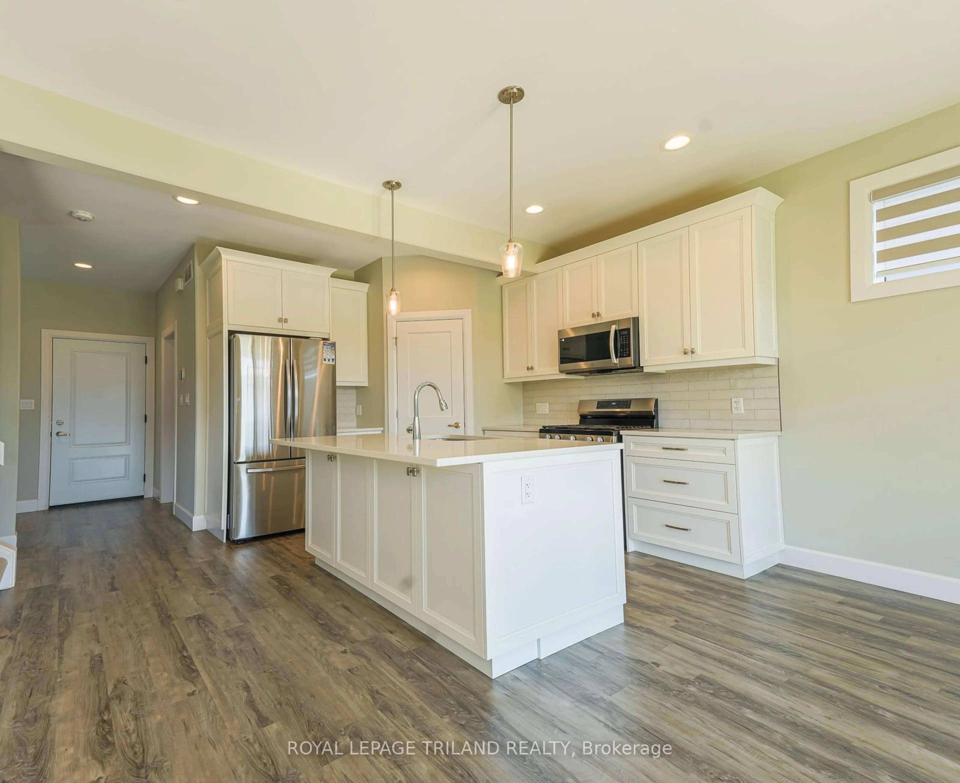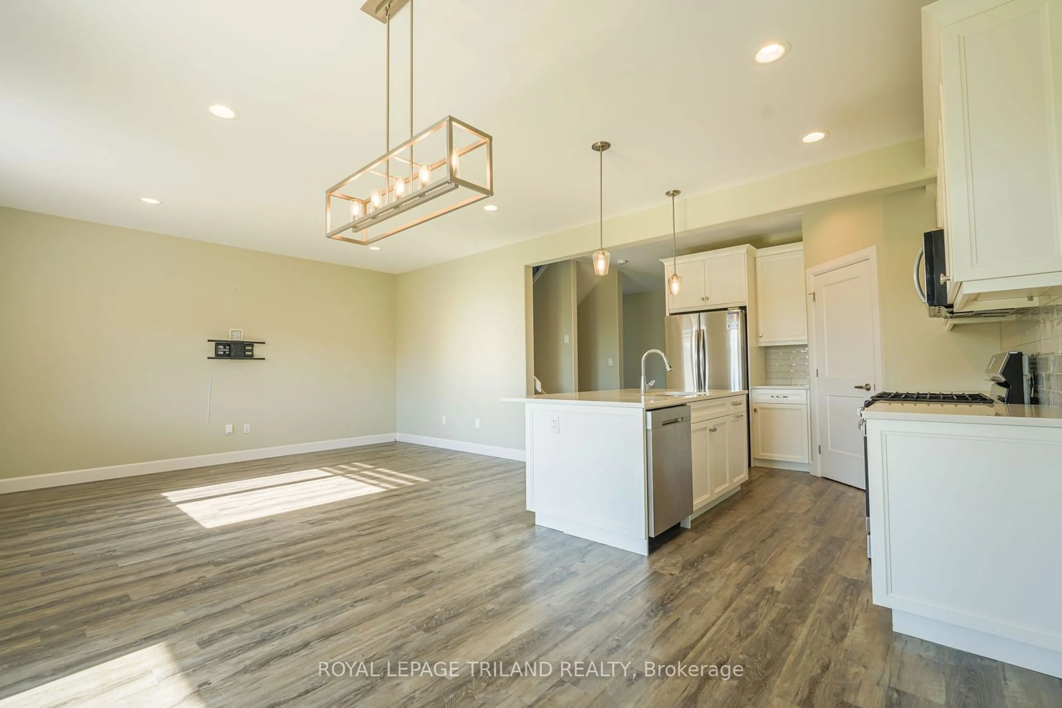24 Baffin Way, Chatham-Kent, Ontario N7L 0C4
Contact us about this property
Highlights
Estimated ValueThis is the price Wahi expects this property to sell for.
The calculation is powered by our Instant Home Value Estimate, which uses current market and property price trends to estimate your home’s value with a 90% accuracy rate.Not available
Price/Sqft-
Est. Mortgage$2,572/mo
Tax Amount (2023)$4,722/yr
Days On Market72 days
Description
Welcome to this charming 3-bedroom, 2.1-bathroom two-story home in the desirable North Side Landing subdivision. Ideal for families, this residence features 9-foot ceilings on both levels. The spacious main floor boasts a large great room and a stunning kitchen equipped with quartz countertops, a sizable island, and a dining area that opens to a covered rear concrete patio, perfect for entertaining. Upstairs, you'll find a luxurious primary bedroom complete with an ensuite and walk-in closet, along with two additional bedrooms and a well-appointed 4-piece bathroom. The upper level also includes a thoughtfully designed laundry area for added convenience. The full unfinished basement offers endless possibilities and is roughed in for a bathroom, allowing you to customize the space to suit your needs. Don't miss this fantastic opportunity to make this beautiful home your own!
Property Details
Interior
Features
Main Floor
Family
4.69 x 2.90Kitchen
3.99 x 3.66Dining
3.99 x 3.05Exterior
Features
Parking
Garage spaces 2
Garage type Attached
Other parking spaces 2
Total parking spaces 4

