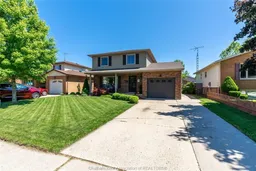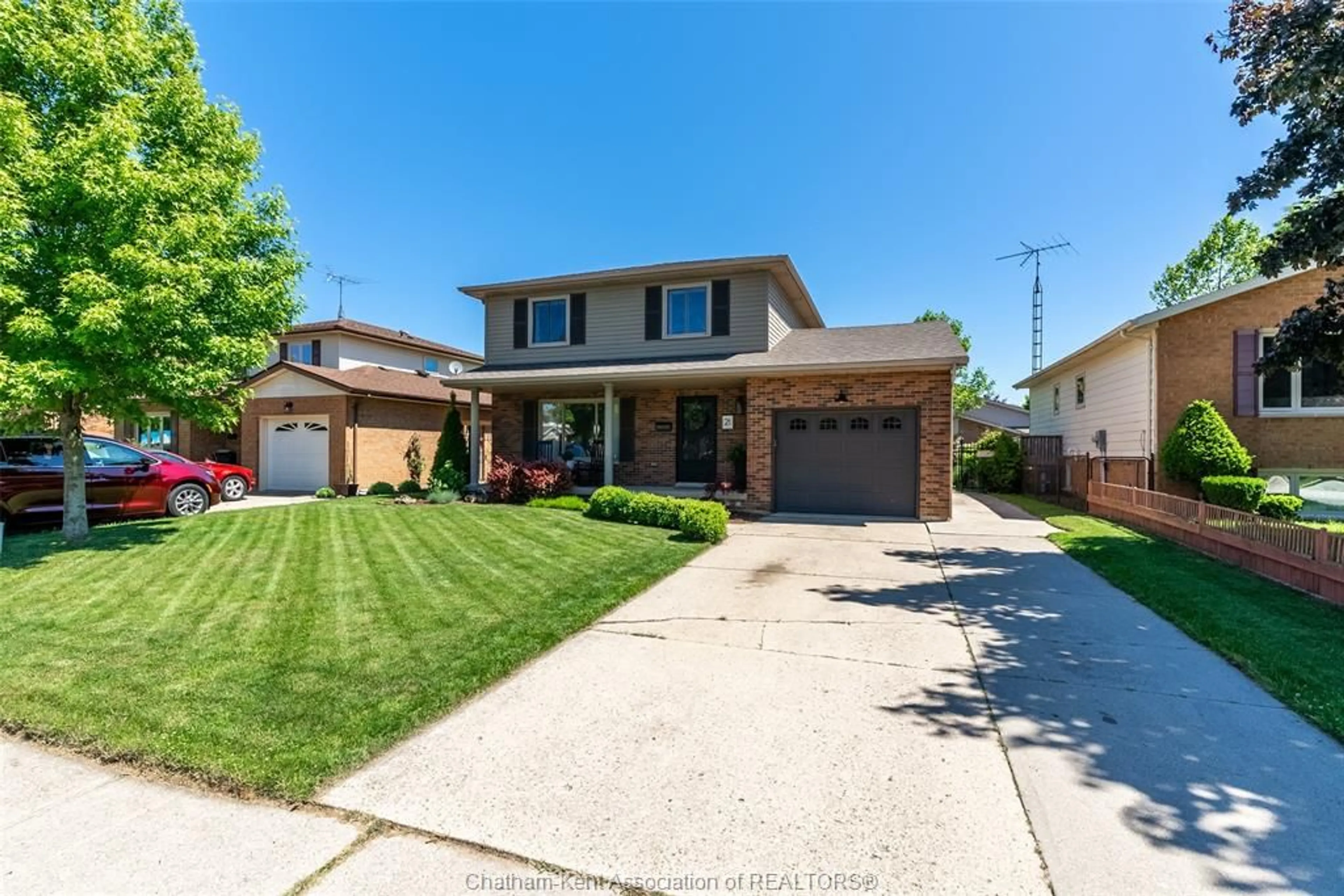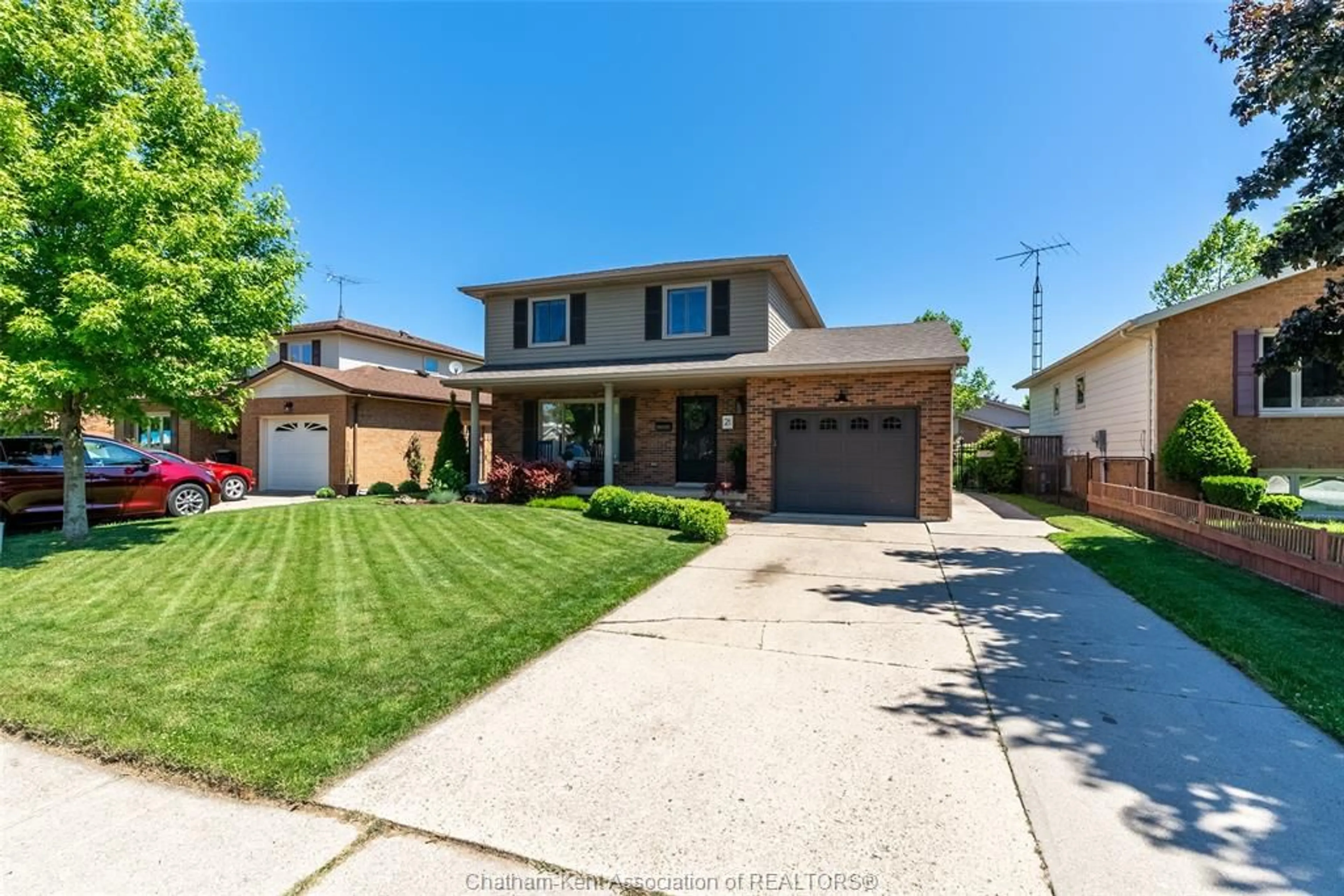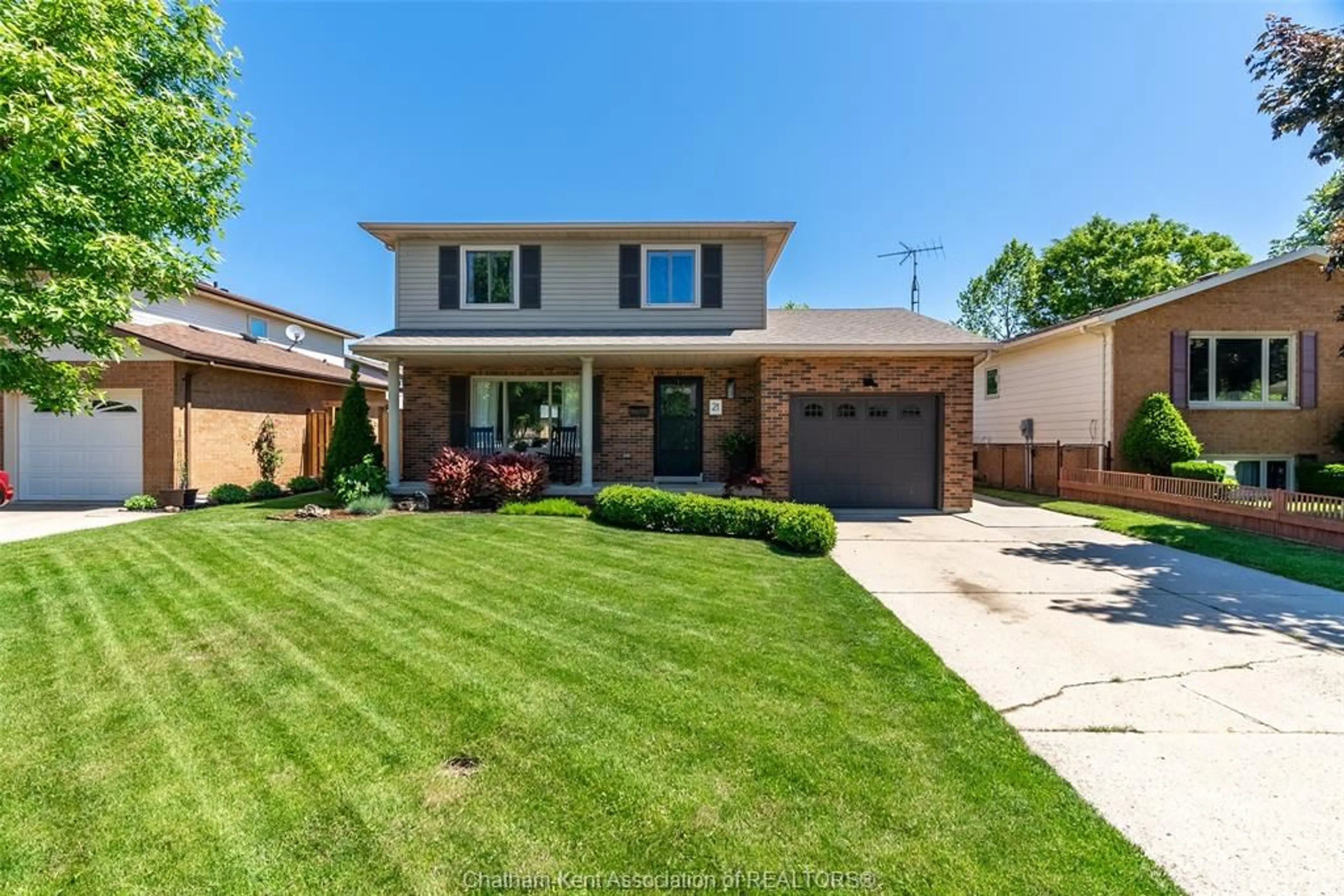21 Country Lane, Chatham, Ontario N7L 5C5
Contact us about this property
Highlights
Estimated ValueThis is the price Wahi expects this property to sell for.
The calculation is powered by our Instant Home Value Estimate, which uses current market and property price trends to estimate your home’s value with a 90% accuracy rate.$544,000*
Price/Sqft-
Est. Mortgage$2,255/mth
Tax Amount (2024)$3,817/yr
Days On Market15 days
Description
Situated in one of Chatham's most sought-after school districts, this move-in-ready family home has seen numerous updates over the years, including a new roof (2021), updated siding, garage door, most windows, a newer high-efficiency furnace, A/C in 2024, an updated upstairs bathroom, new engineered hardwood upstairs – and the list continues! The main floor boasts a bright and airy living room with hardwood floors, a generously-sized eat-in kitchen with refinished cabinets and newer countertops, new patio doors leading to a beautiful stamped concrete patio. Main floor laundry and a 3pc bath complete the first level. Upstairs, you'll discover three well-sized bedrooms and a beautifully renovated 4-piece bath featuring granite countertops, a new vanity, and a deep tub with glass doors. The basement offers a cozy rec room, a storage area with potential for a 4th bedroom or office, and a cold storage room. Schedule your showing today to #lovewhereyoulive
Property Details
Interior
Features
MAIN LEVEL Floor
LIVING ROOM
11.9 x 15.8KITCHEN
10.7 x 19.5LAUNDRY
7.5 x 4.33 PC. BATHROOM
4.5 x 4Exterior
Features
Property History
 38
38


