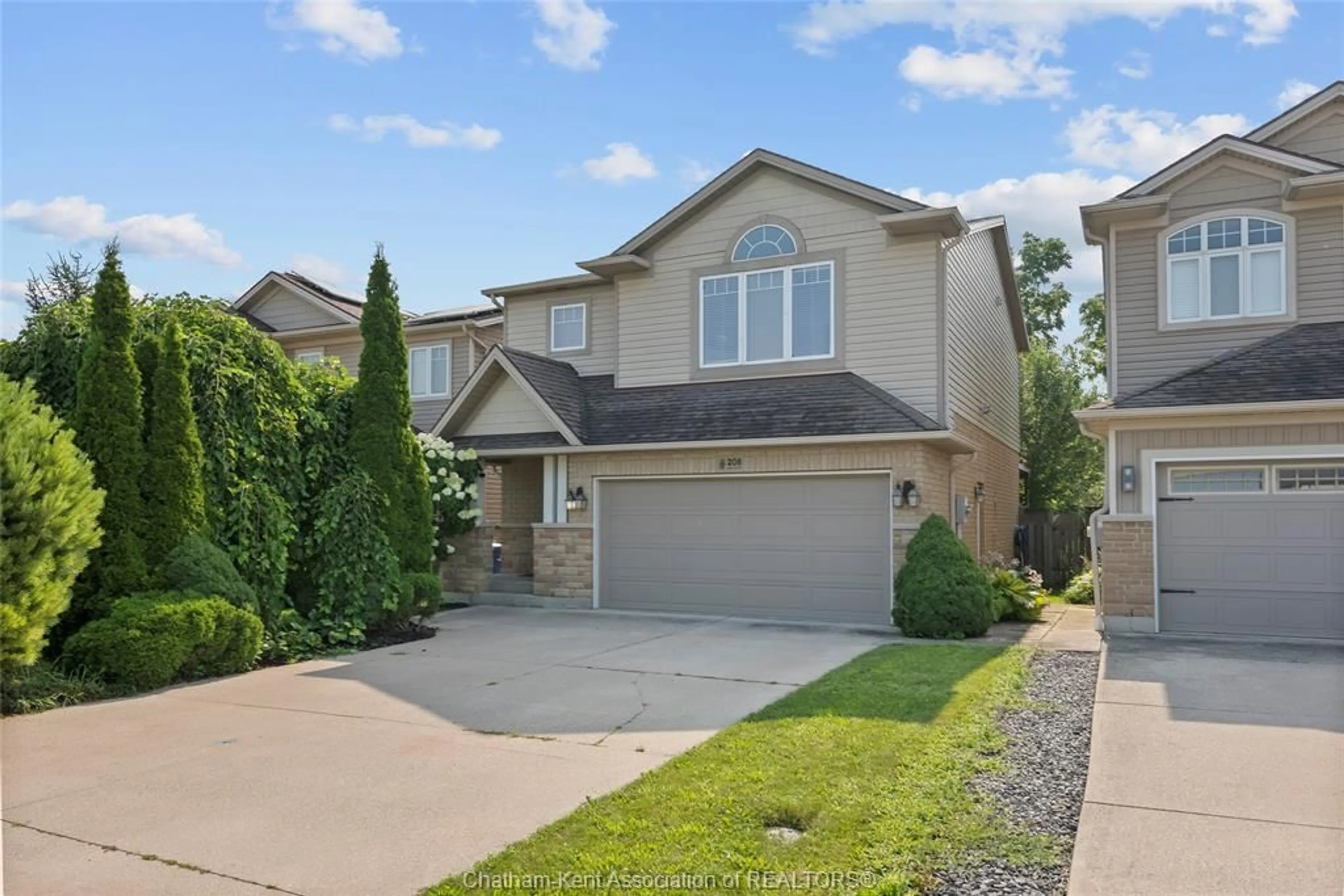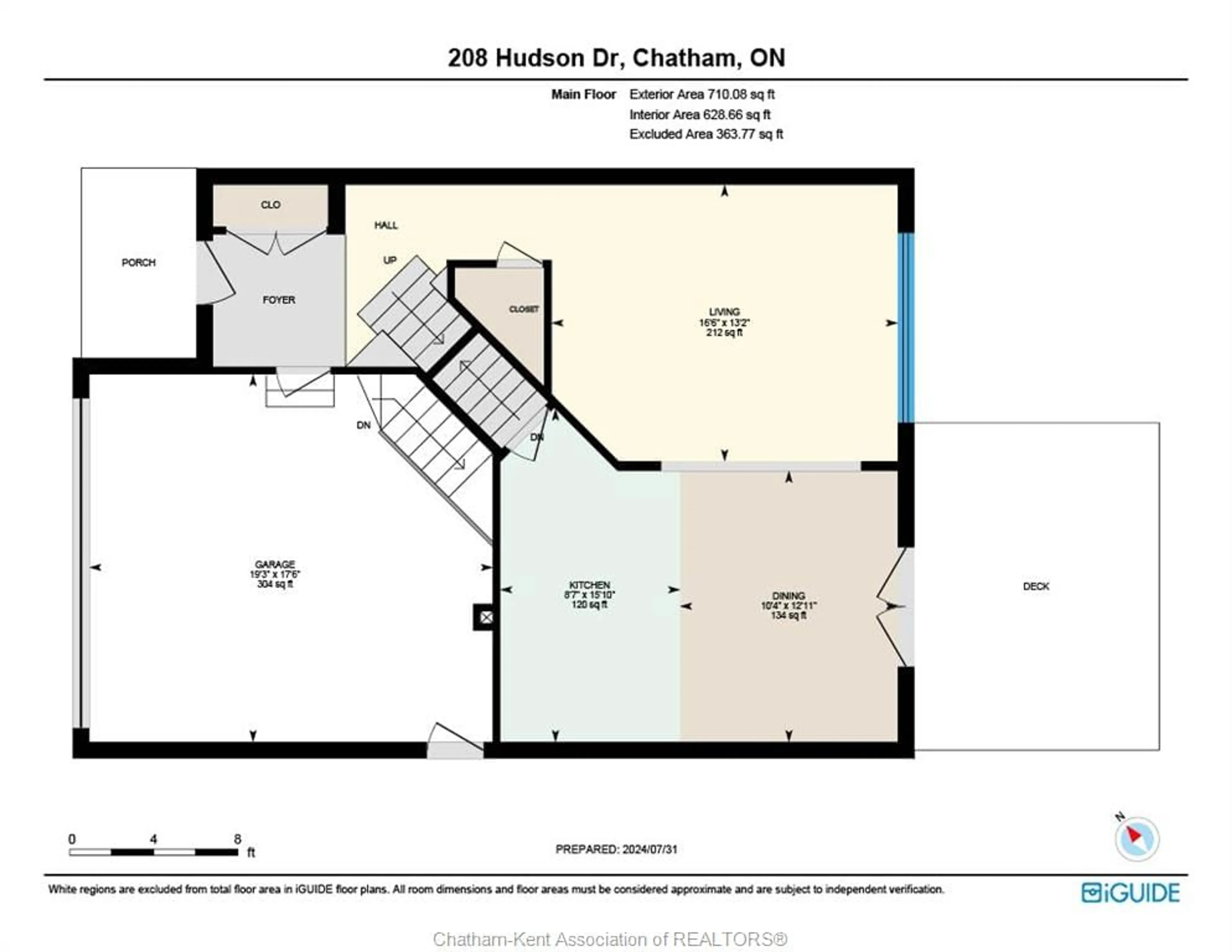208 Hudson Dr, Chatham, Ontario N7L0A4
Contact us about this property
Highlights
Estimated ValueThis is the price Wahi expects this property to sell for.
The calculation is powered by our Instant Home Value Estimate, which uses current market and property price trends to estimate your home’s value with a 90% accuracy rate.$598,000*
Price/Sqft$357/sqft
Est. Mortgage$2,684/mth
Tax Amount (2024)$5,297/yr
Days On Market32 days
Description
Plant your roots in this beautiful family home in Chatham's desirable Landings subdivision. This well built 3+1 bedroom home backs onto the Landings Pathway greenbelt and is perfect for a young family with minimal traffic and established family homes all around. Open concept main level with large living room and kitchen dining combo with walk out to a patio with natural gas bbq connection and deep fenced backyard. Upstairs the oversized primary bedroom has large windows with vaulted ceiling and ensuite with large walk-in closet. Two more large bedrooms, 4 pc bathroom and laundry room complete the second level. The basement is setup with a rec room, 2pc bathroom and a bedroom with separate stairwell access to the double garage. Be sure to click on the iGuide 360 degree tour for your virtual showing.
Property Details
Interior
Features
MAIN LEVEL Floor
KITCHEN
15.10 x 8.7DINING ROOM
12.11 x 10.4LIVING ROOM
13.2 x 16.6Exterior
Features
Property History
 50
50

