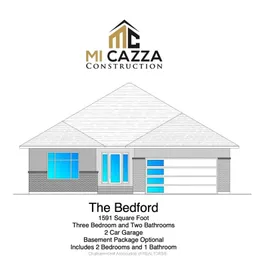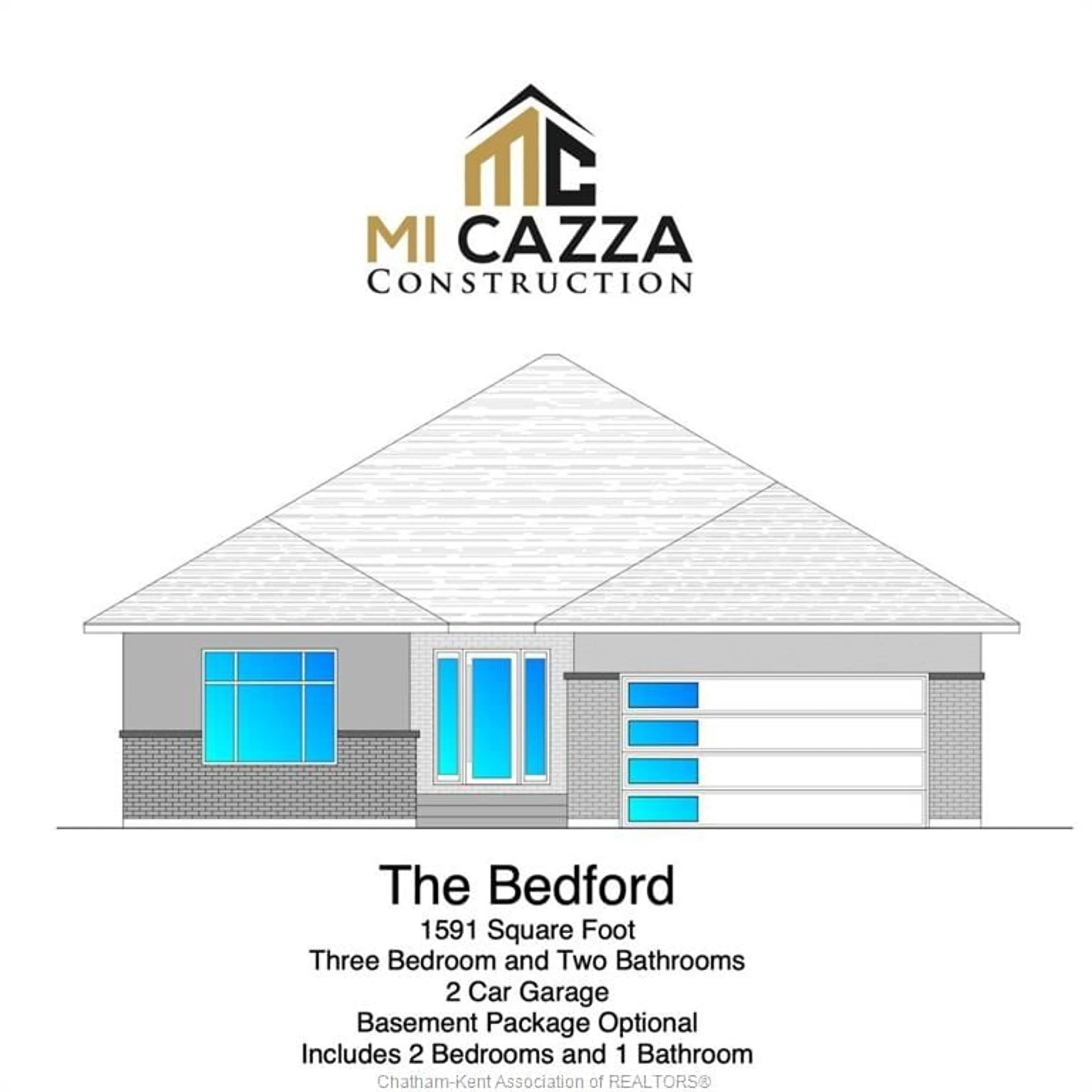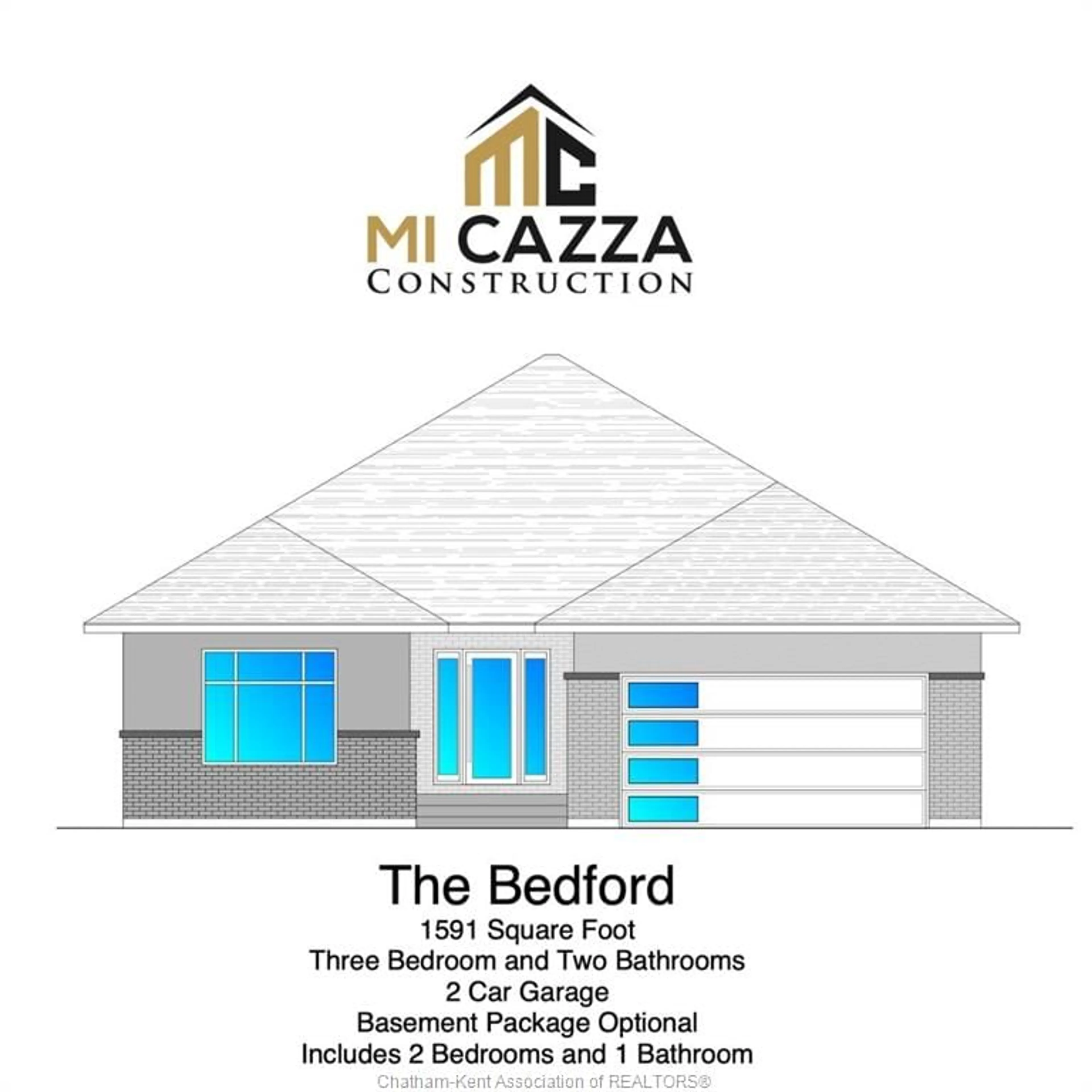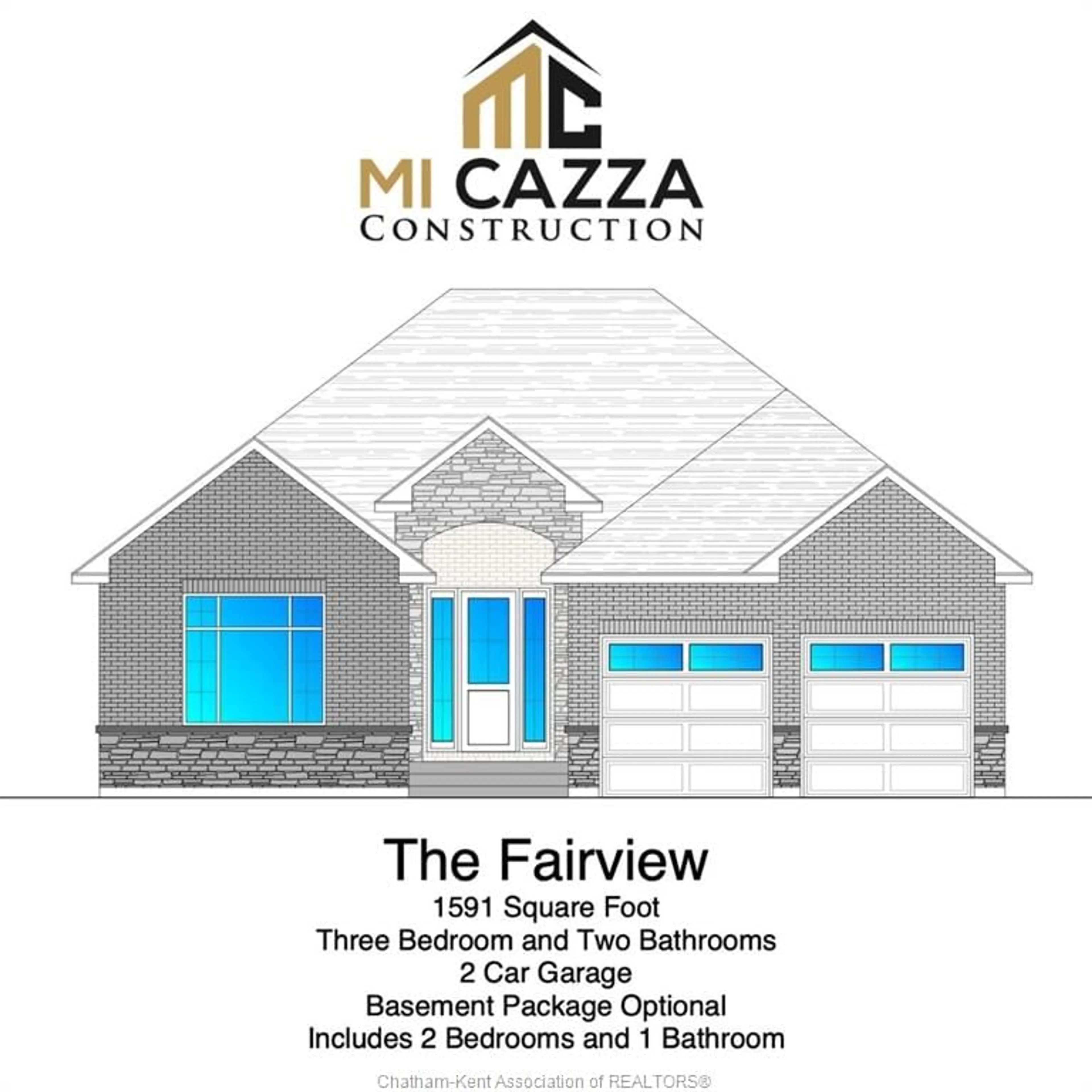196 Rosewood Cres, Chatham, Ontario N7M 6G2
Contact us about this property
Highlights
Estimated ValueThis is the price Wahi expects this property to sell for.
The calculation is powered by our Instant Home Value Estimate, which uses current market and property price trends to estimate your home’s value with a 90% accuracy rate.Not available
Price/Sqft-
Est. Mortgage$2,701/mo
Tax Amount (2024)-
Days On Market229 days
Description
Build your dream home! Welcome to one of Chatham's newest subdivisions in the sought-after south end! Incredible value awaits in this spacious, brand new, modern ranch-style home. Step inside and be greeted by a large, inviting foyer that leads to an open concept main level. The expansive living room, dining room, and kitchen combination is perfect for entertaining. The custom kitchen features stylish cabinets and walk-in pantry. With 3 bedrooms and 2 full baths on the main level, this home offers ample space for the whole family. The primary bedroom offers an elegant walk-in closet and ensuite bathroom. The basement has the potential to be finished with 2 additional bedrooms, 1 full bath, large family room, potential for roughed in kitchen and grade entrance, providing even more living space. High-quality finishes throughout are a standard in this home, ensuring a luxurious feel. Enjoy peace of mind with a 7-year new home Tarion warranty. Call today to #lovewhereyoulive
Property Details
Interior
Features
MAIN LEVEL Floor
LIVING ROOM
10 x 12KITCHEN
12 x 143 PC. ENSUITE BATHROOM
MUDROOM
Exterior
Features
Property History
 5
5


