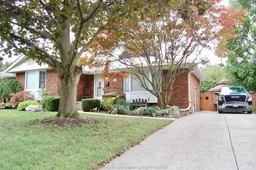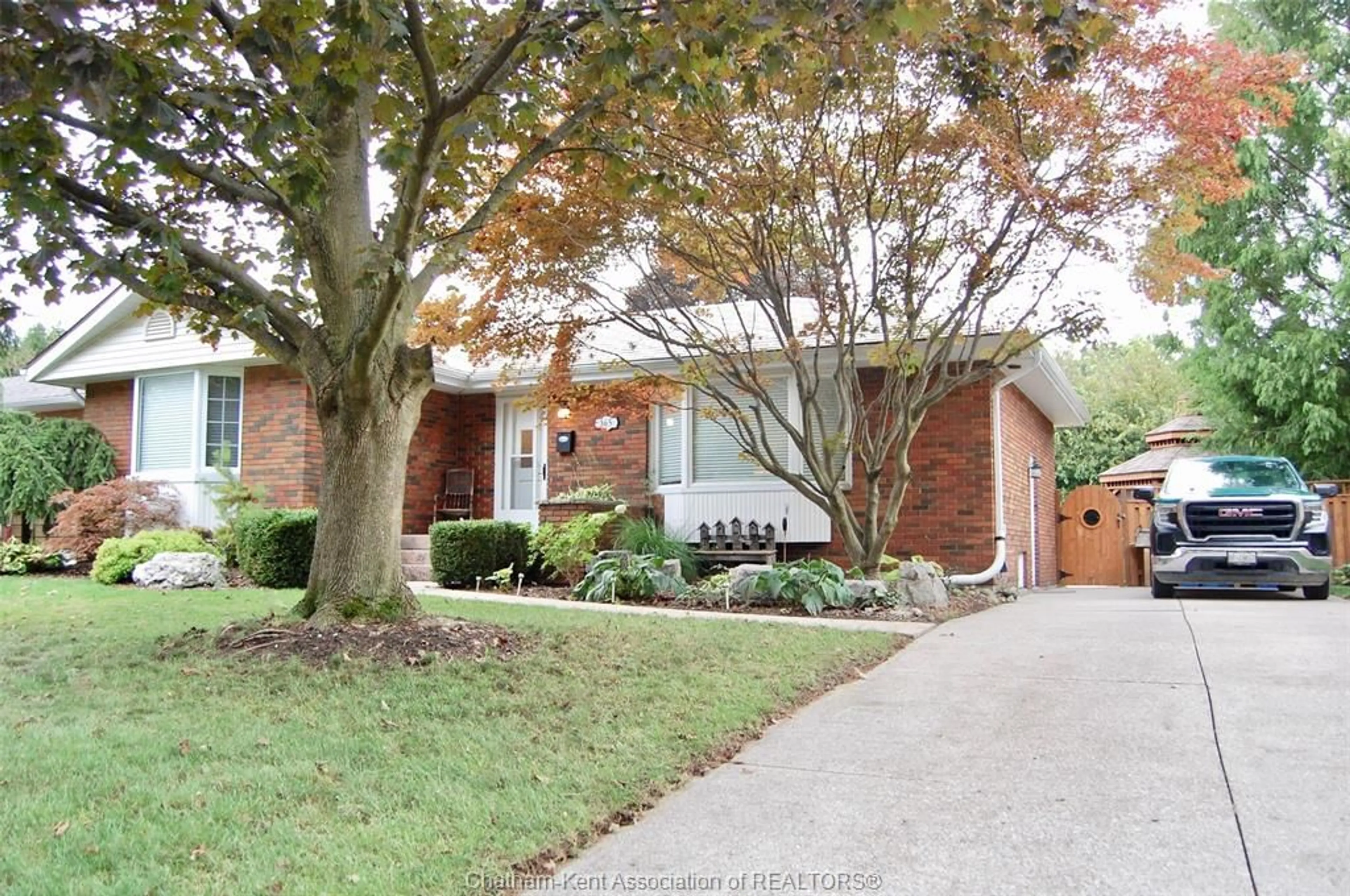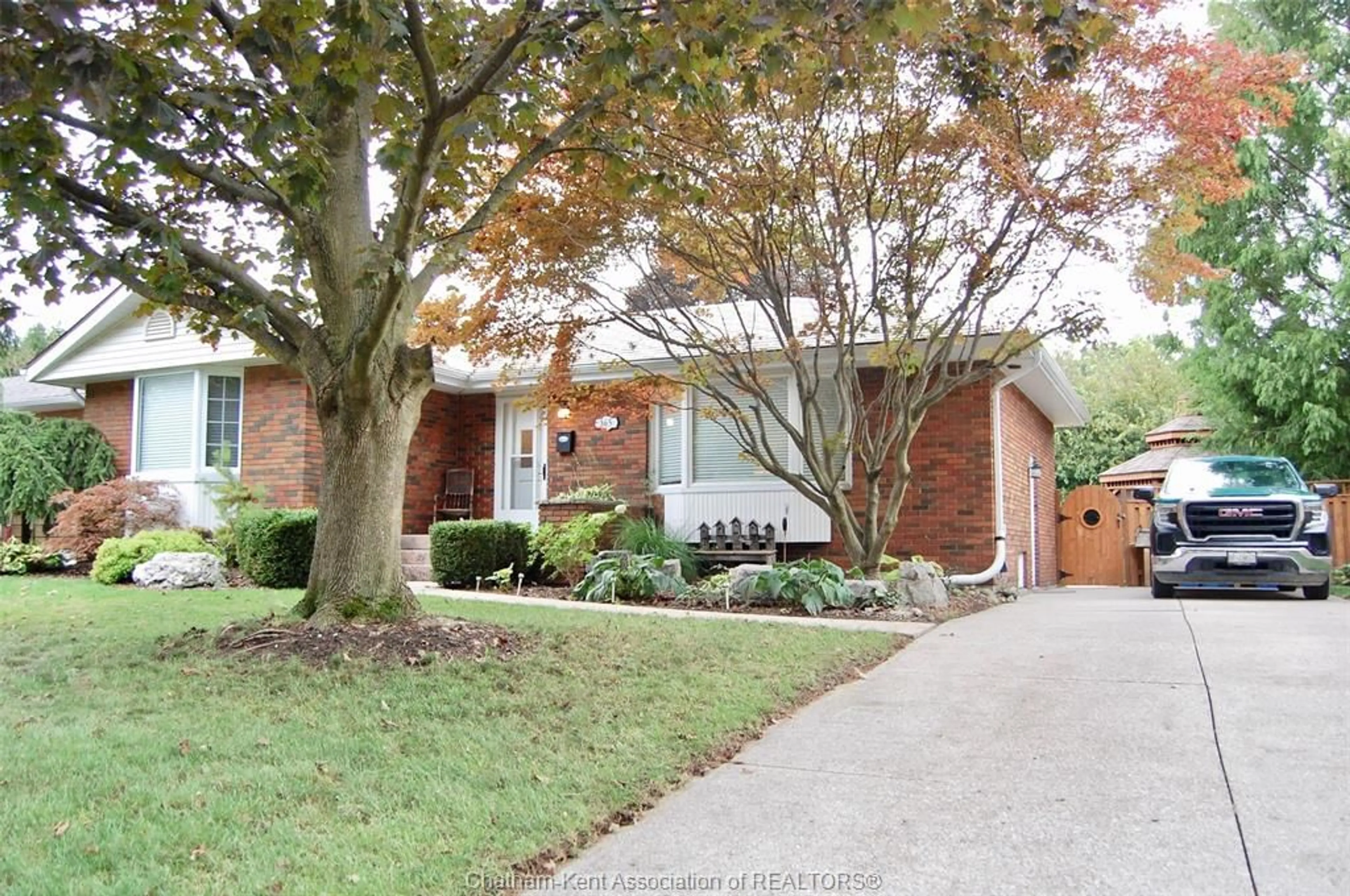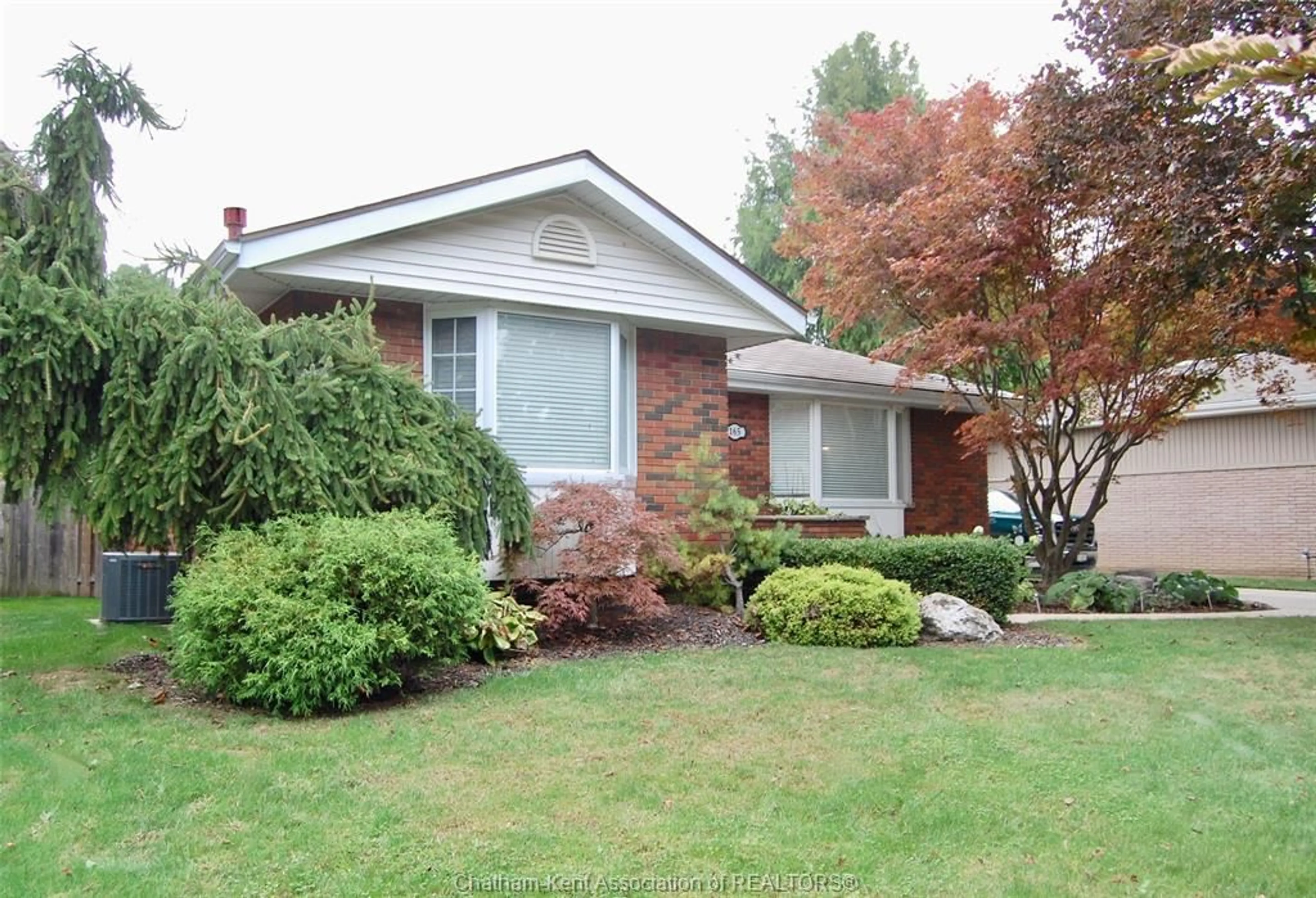165 Lancefield Pl, Chatham, Ontario N7L 2M5
Contact us about this property
Highlights
Estimated ValueThis is the price Wahi expects this property to sell for.
The calculation is powered by our Instant Home Value Estimate, which uses current market and property price trends to estimate your home’s value with a 90% accuracy rate.Not available
Price/Sqft-
Est. Mortgage$2,061/mo
Tax Amount (2024)$3,281/yr
Days On Market56 days
Description
Enjoy a backyard oasis and this comfortable, well kept and updated 3 bedroom, 1 1/2 bathroom brick home on a quiet street. Tucked away in a desirable neighbourhood on the popular north side, this sweet spot has not a single thing to do. Bright front living room with a big bay window view, just off the dining area open to the custom kitchen with granite countertops and the perfect coffee nook. Sliding doors to a raised deck and stamped concrete patio, sheltered bbq area, large fenced yard with attractive gardens, a raised garden bed, and the lovely waterfall pond. The screened gazebo is an ideal retreat plus two sheds for lots of outdoor storage and even a little workshop space. Back inside are 3 main floor bedrooms and a full bathroom with custom tiled shower and a full finished basement with another half-bath, large family room, laundry space, potential 4th bedroom/craft room or office space and utility room with lots of storage. Double concrete drive and stamped concrete walkways too
Property Details
Interior
Features
MAIN LEVEL Floor
LIVING ROOM
23.4 x 11.3KITCHEN / DINING COMBO
20.5 x 11.3PRIMARY BEDROOM
12.4 x 9.93 PC. BATHROOM
8.5 x 4Exterior
Features
Property History
 50
50


