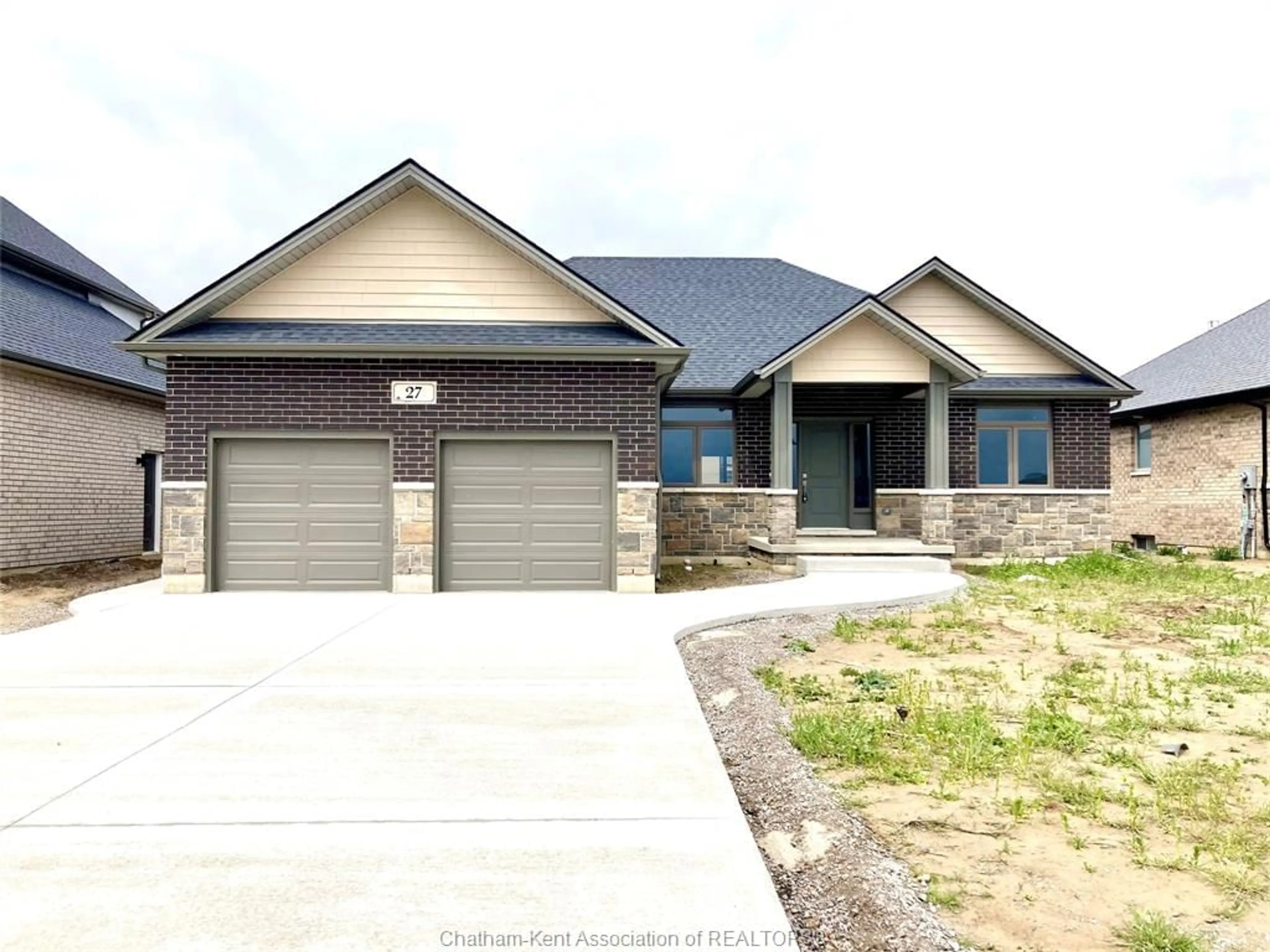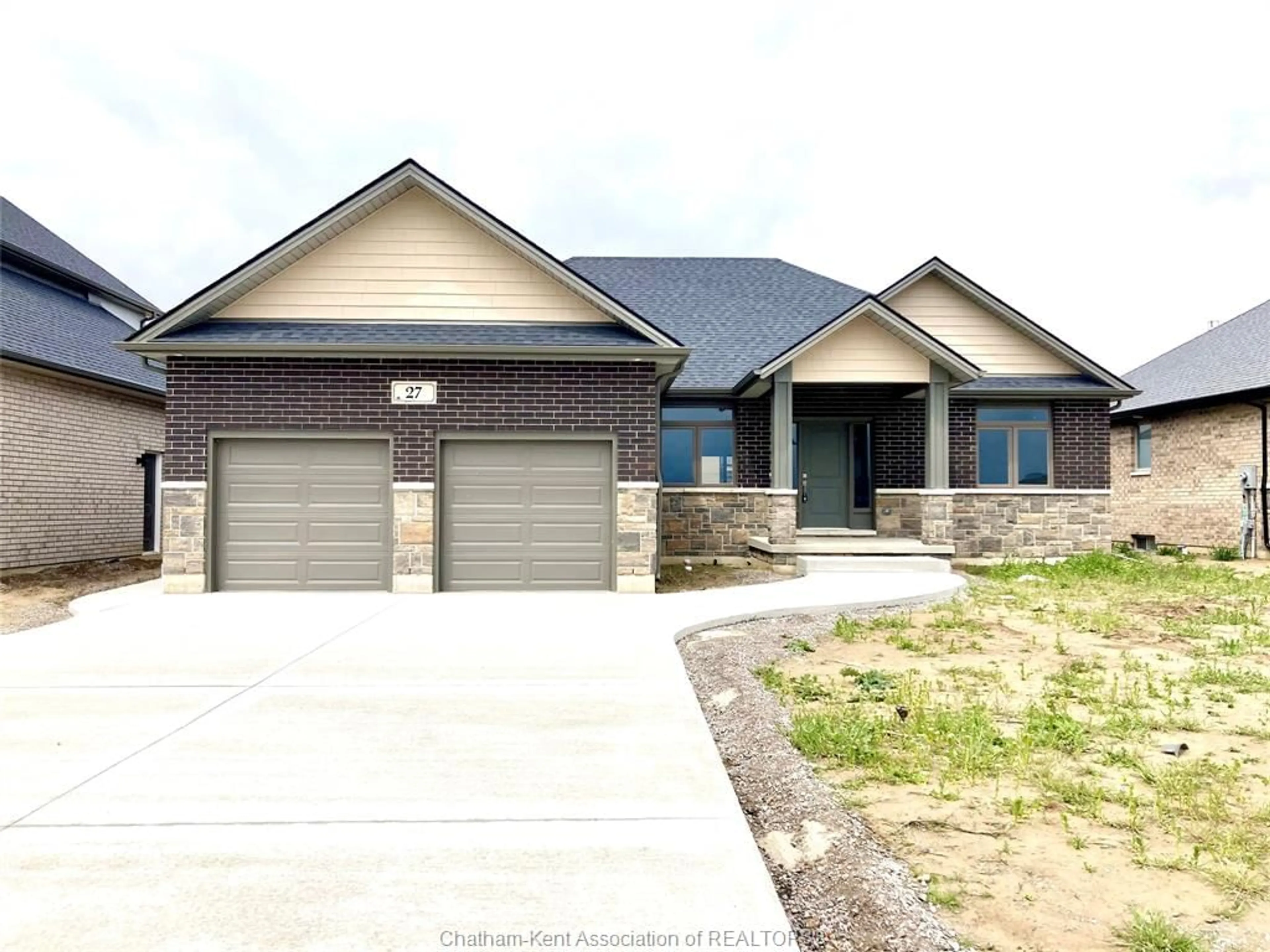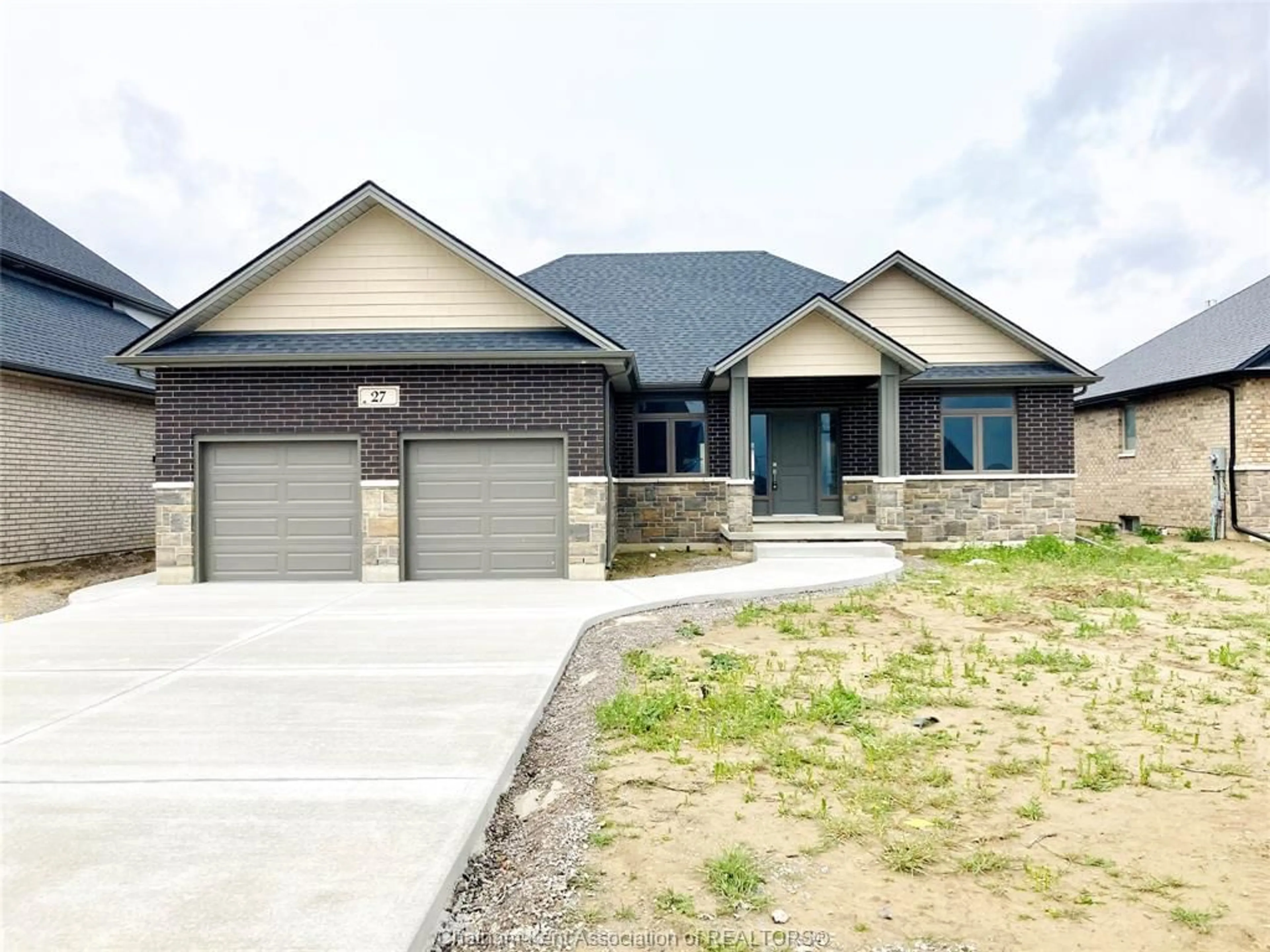164 Rosewood Cres, Chatham, Ontario N7M 0P4
Contact us about this property
Highlights
Estimated ValueThis is the price Wahi expects this property to sell for.
The calculation is powered by our Instant Home Value Estimate, which uses current market and property price trends to estimate your home’s value with a 90% accuracy rate.Not available
Price/Sqft-
Est. Mortgage$3,221/mo
Tax Amount (2023)-
Days On Market354 days
Description
CONSTRUCTION HAS BEGUN on this impressive 1800 Sq. ft. 3 bedroom ranch home with 2 car garage. The open concept floor plan and 9 ft ceilings will have you entertaining with the whole family in comfort and ease. The living room features tray ceilings, gas fireplace and patio doors leading to a covered porch with rear deck- as a BONUS the builders are including a FREE broiler King Bar B Q- perfect for enjoying the outdoors no matter the weather!! The Primary offers 4PC ensuite with Roman tiled shower plus a large walk in closet. All this sits upon a spacious unfinished basement with roughed-in 3PC bath. With high quality cabinets, quartz/granite counter tops, hardwood floor and stunning Oak stairs, this beautiful home has everything you need and MORE!! Make a Mi Cazza Su Casa today!! Home comes with full 7 year new home warranty.
Property Details
Interior
Features
MAIN LEVEL Floor
FOYER
14.10 x 13.9LIVING ROOM
13.5 x 16KITCHEN
12.4 x 13.5DINING ROOM
12.4 x 9Exterior
Features
Property History
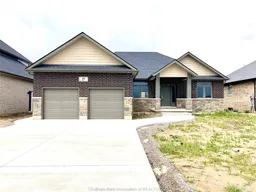 13
13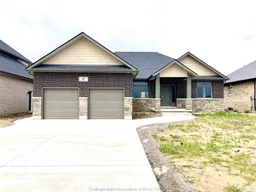 13
13
