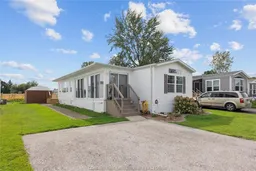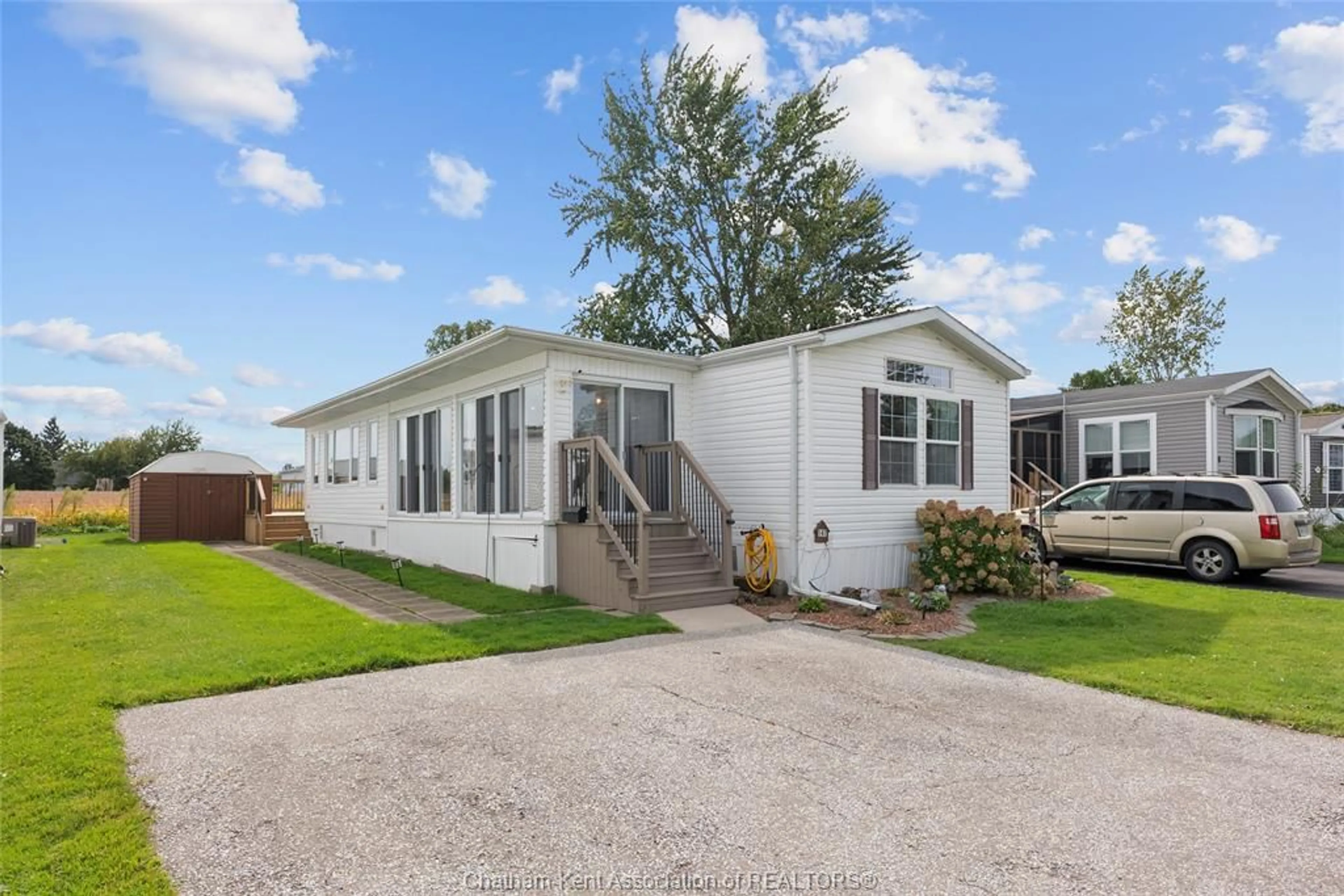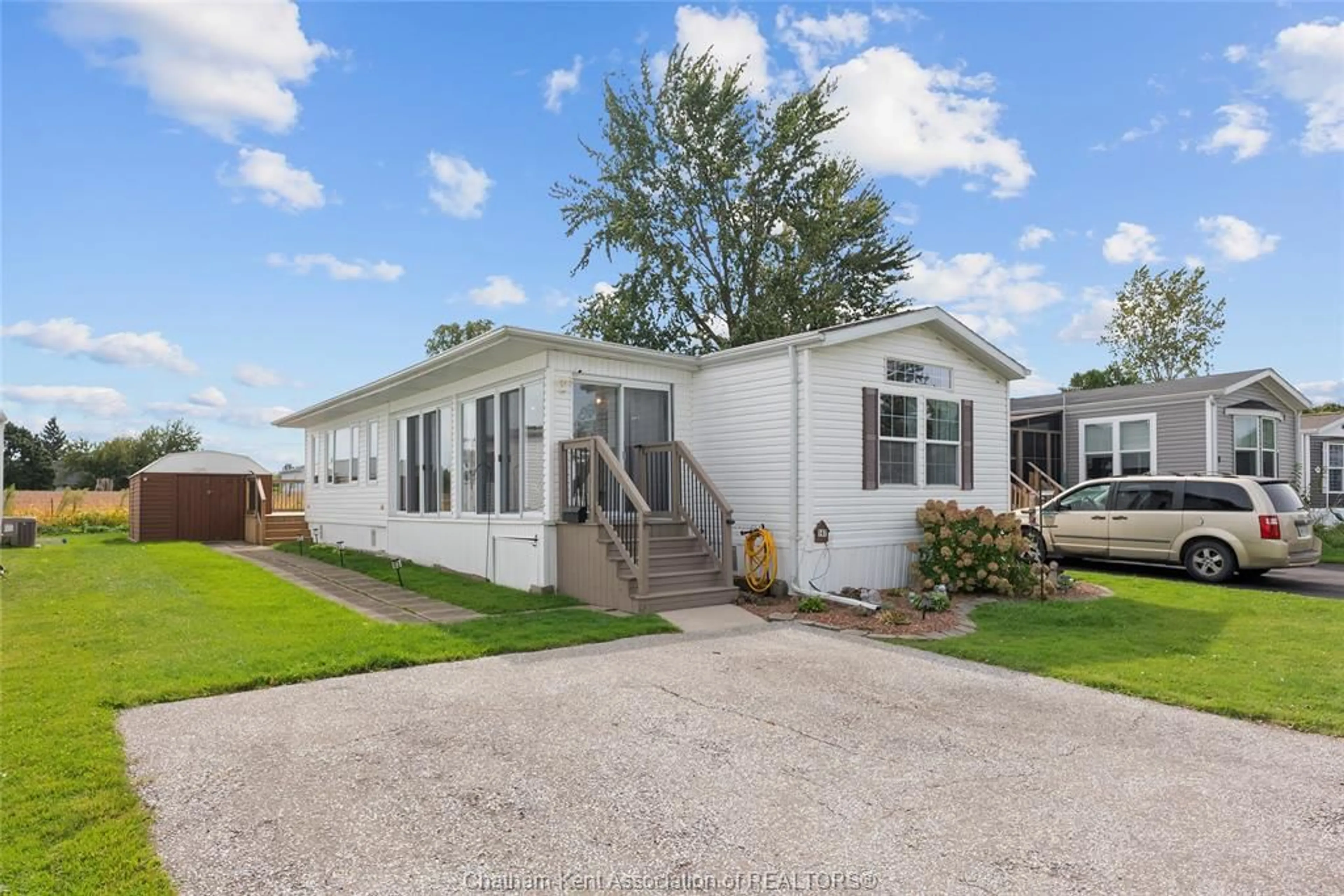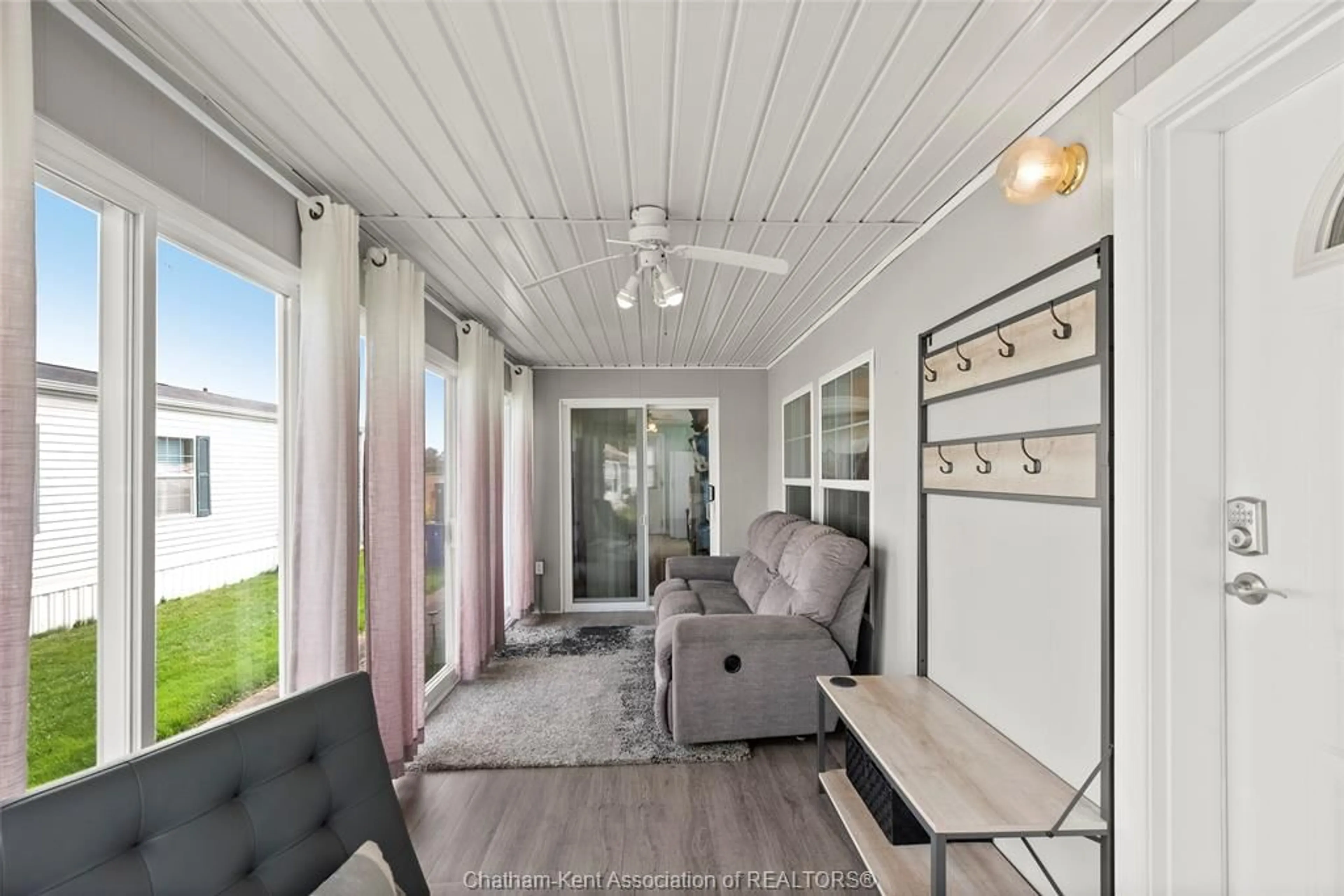147 Dunkirk Dr, Chatham, Ontario N7L 5J5
Contact us about this property
Highlights
Estimated ValueThis is the price Wahi expects this property to sell for.
The calculation is powered by our Instant Home Value Estimate, which uses current market and property price trends to estimate your home’s value with a 90% accuracy rate.Not available
Price/Sqft-
Est. Mortgage$1,284/mo
Maintenance fees$558/mo
Tax Amount (2023)-
Days On Market55 days
Description
Perfectly situated backing onto farmland and near the Juno Landing entrance, this home is sure to impress! Inside you'll find a beautiful sunlounge with numerous patio doors to let the fresh air in. The front entrance leads to the open and airy updated kitchen (2 years) with upgraded appliances and flooring throughout. You won't want to miss the upgraded bathroom with walk in shower with sliding glass doors, and skylight! The primary bedroom is large and spacious for all of your needs with its own walk in closet. The rear entrance has another sunroom which can be used for relaxation, extra storage or anything else you can think of! This room leads to the newer back deck, backyard and shed. Current fees $557.50/month. Built - 2001 by Titan Home. You'll want to see this one with your own eyes because there's nothing left to do but hang up your hat and move on in! *offers to be conditional upon vendor purchasing property - timeline to be negotiated. fee to increase by $50 for new owner.
Property Details
Interior
Features
MAIN LEVEL Floor
LIVING ROOM
15.3 x 14.4KITCHEN
10.5 x 13.6PRIMARY BEDROOM
14.4 x 11.11BEDROOM
10.8 x 9.11Property History
 46
46


