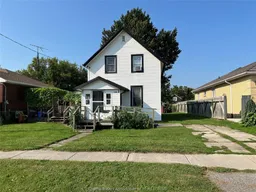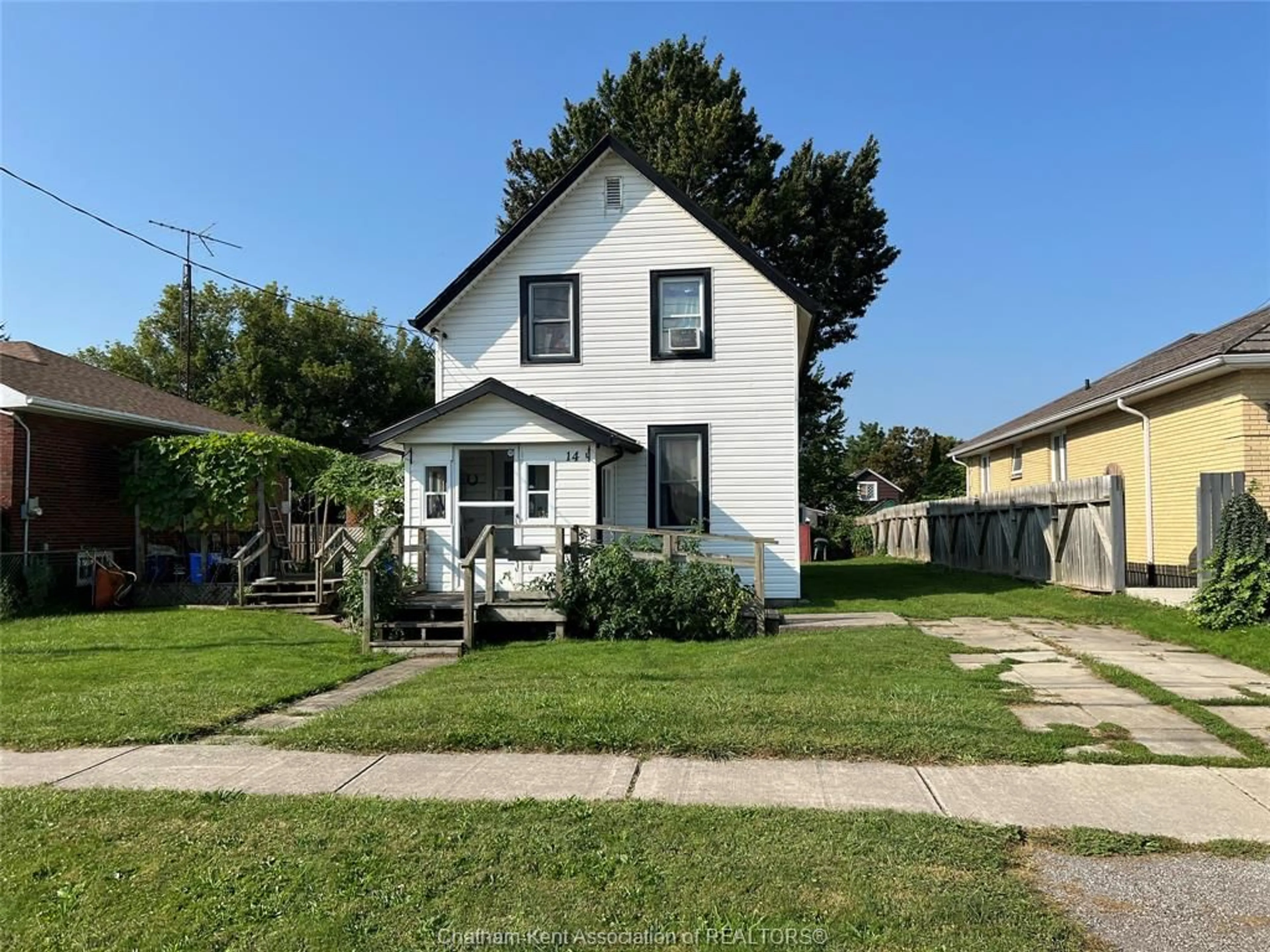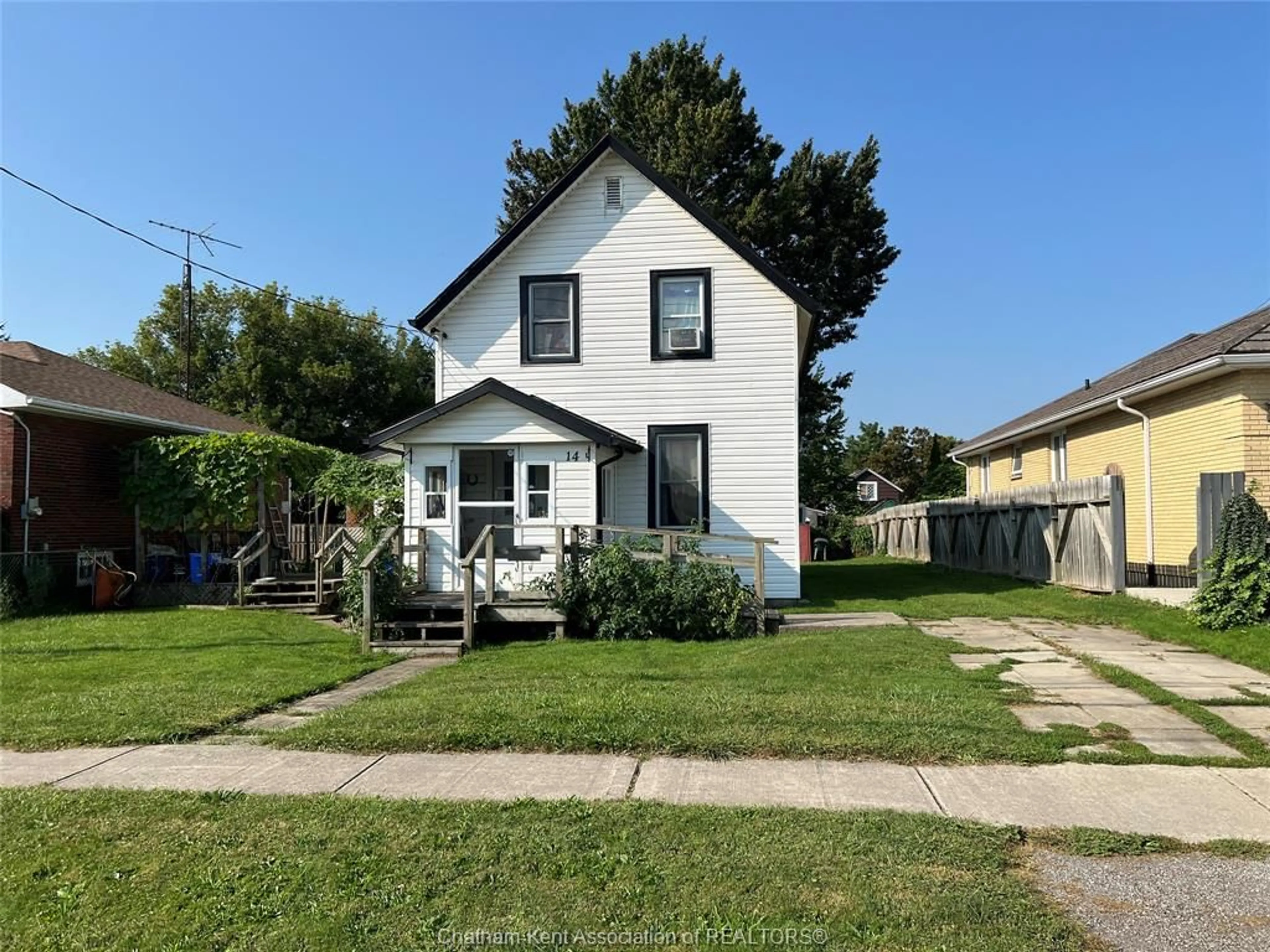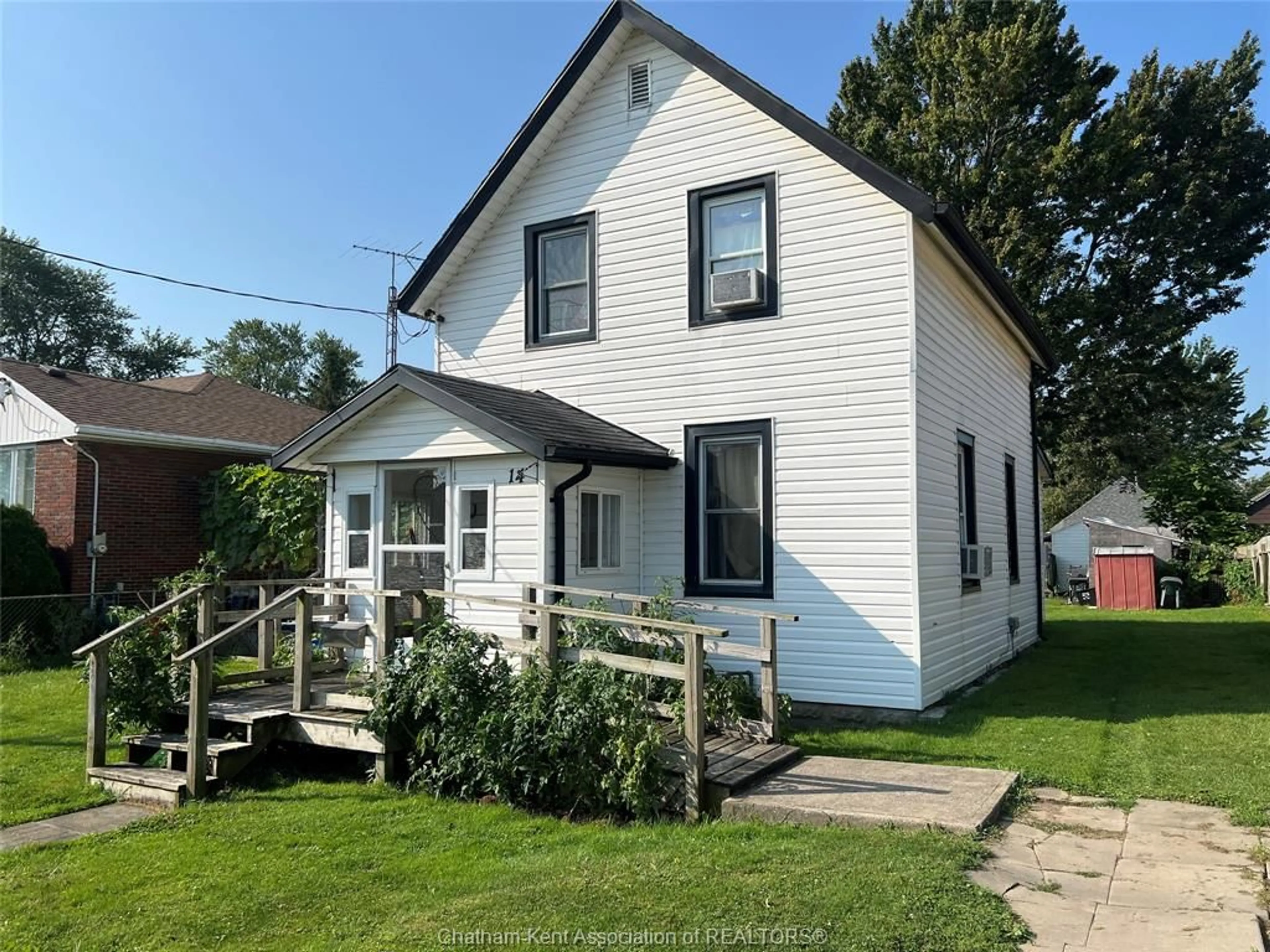14 Kendall St, Chatham, Ontario N7M 2X5
Contact us about this property
Highlights
Estimated ValueThis is the price Wahi expects this property to sell for.
The calculation is powered by our Instant Home Value Estimate, which uses current market and property price trends to estimate your home’s value with a 90% accuracy rate.$373,000*
Price/Sqft-
Est. Mortgage$1,245/mth
Tax Amount (2024)$2,080/yr
Days On Market9 days
Description
Looking to get into the Real Estate Market? This affordable home is a great place to start! Conveniently located within walking distance to Sobey's grocery store, making daily errands a breeze. Outside there is a a ramp leading to the front door ensuring ease of access for everyone. The deck on the side of the home, is a great spot to sip your morning coffee. The primary bedroom is conveniently located on the main level with a 4 piece bathroom. The laundry is also found on the main floor, allowing for single level living. The second level includes an additional 3 piece bathroom, 2 bedrooms and an additional office and or storage space. Step outside to your spacious backyard that includes 2 sheds for your storage needs. Book a showing today!
Property Details
Interior
Features
MAIN LEVEL Floor
KITCHEN
13.03 x 7DINING ROOM
16.11 x 9.6PRIMARY BEDROOM
13.2 x 11.44 PC. BATHROOM
Exterior
Features
Property History
 23
23


