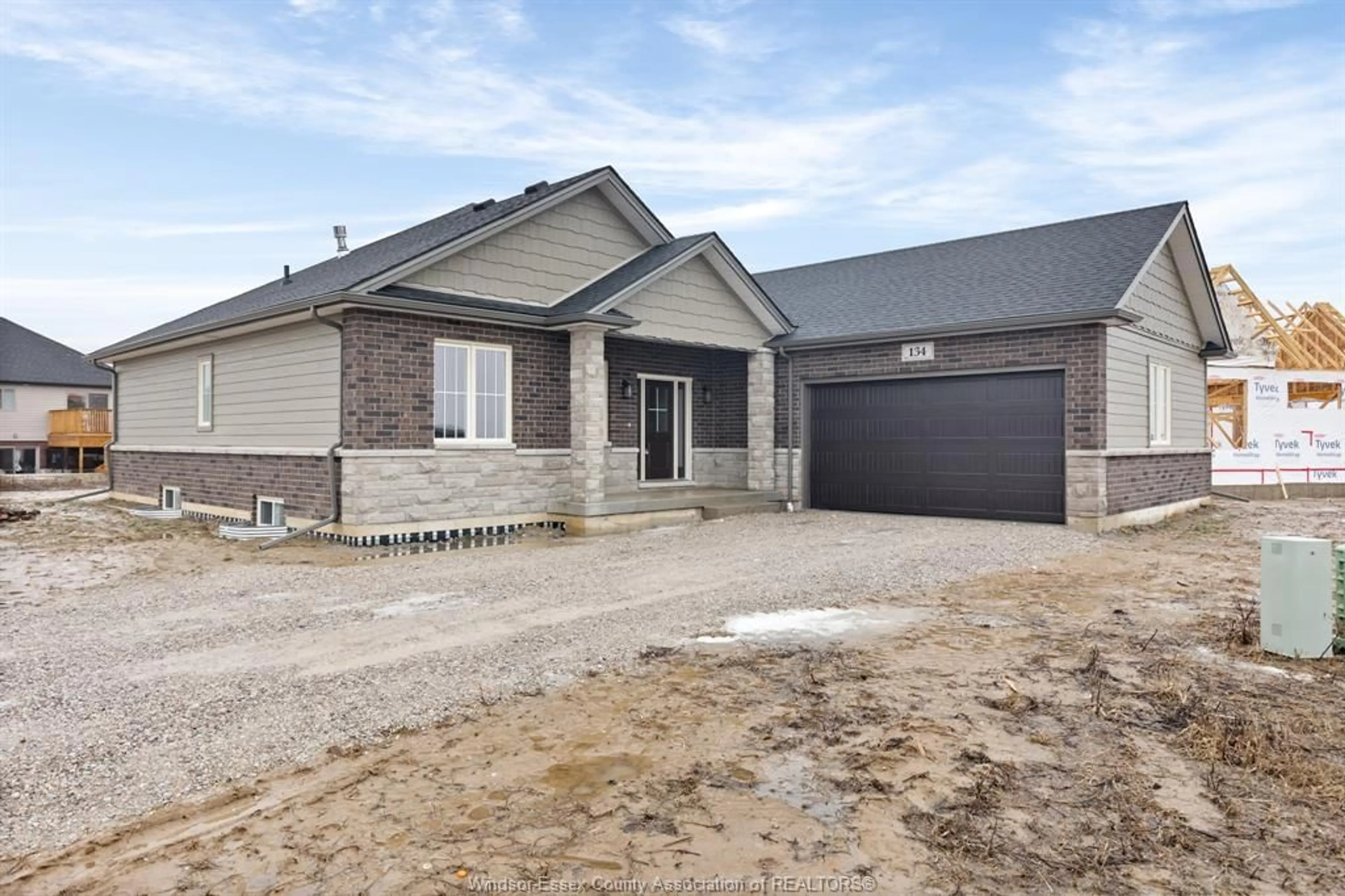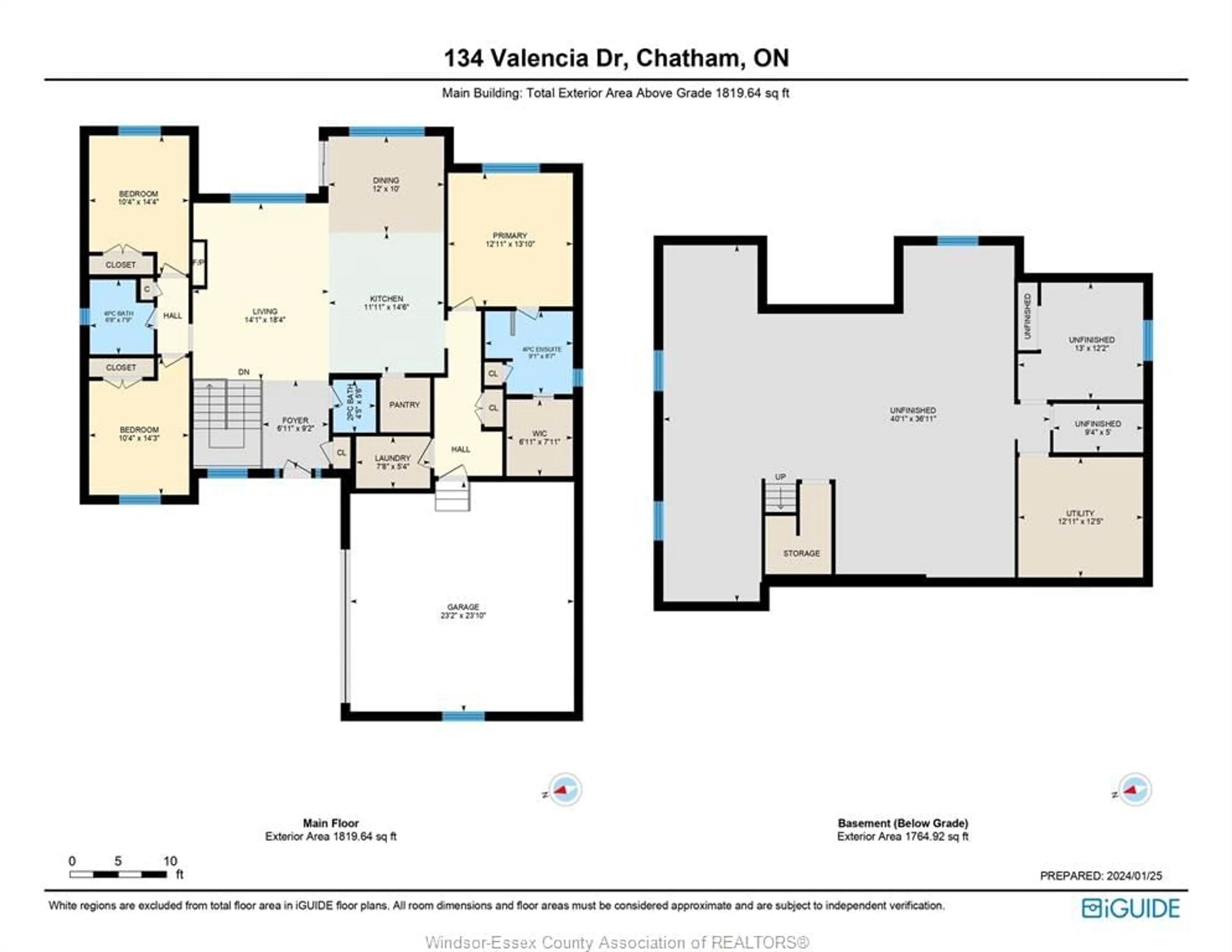134 VALENCIA Dr, Chatham, Ontario N7L 0H3
Contact us about this property
Highlights
Estimated ValueThis is the price Wahi expects this property to sell for.
The calculation is powered by our Instant Home Value Estimate, which uses current market and property price trends to estimate your home’s value with a 90% accuracy rate.Not available
Price/Sqft$411/sqft
Est. Mortgage$3,178/mo
Tax Amount (2024)-
Days On Market236 days
Description
Proudly presenting "The Sedona" model from Sun Built Custom Homes! Located in highly desired Prestancia subdivision, this gorgeous ranch is sure to impress! Situated on a quiet cul-de-sac, this model features 1800sf of main floor living space. Large foyer leads you to an open concept living room featuring shiplap fireplace feature wall, dining room and kitchen w stylish cabinets, granite countertops, glass tiled backsplash and hidden pantry. Private primary bedroom w 4 pc en-suite and walk in closet. 2nd and 3rd bedrooms along with 2nd 4 pc bath on opposite side of the home. Inside entry from attached garage leading to mud room and main floor laundry, and 2pc powder room round off the main level. Full unfinished basement w rough in for 4th bathroom presents the opportunity to double your living space. High quality finishes throughout are a standard with Sun Built Custom Homes because the Future is Bright with Sun Built Custom Homes! Peace of mind w 7yr Tarion Warranty.
Property Details
Interior
Features
MAIN LEVEL Floor
FOYER
LIVING ROOM
KITCHEN
DINING ROOM
Property History
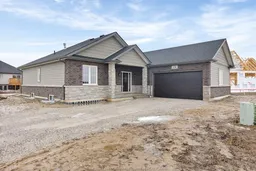 37
37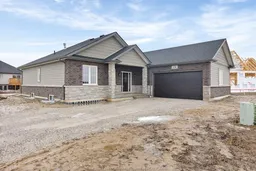 37
37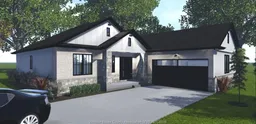 9
9
