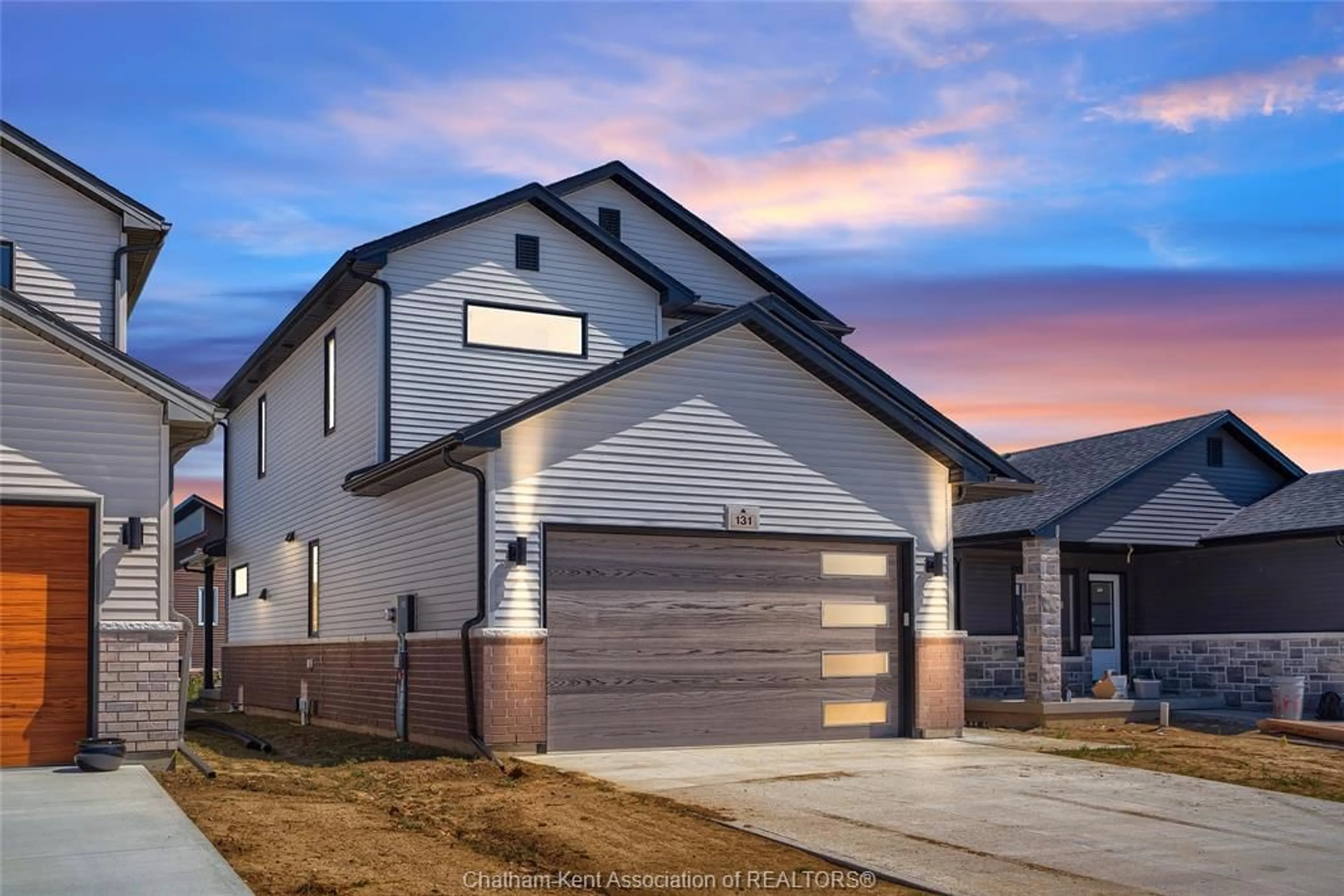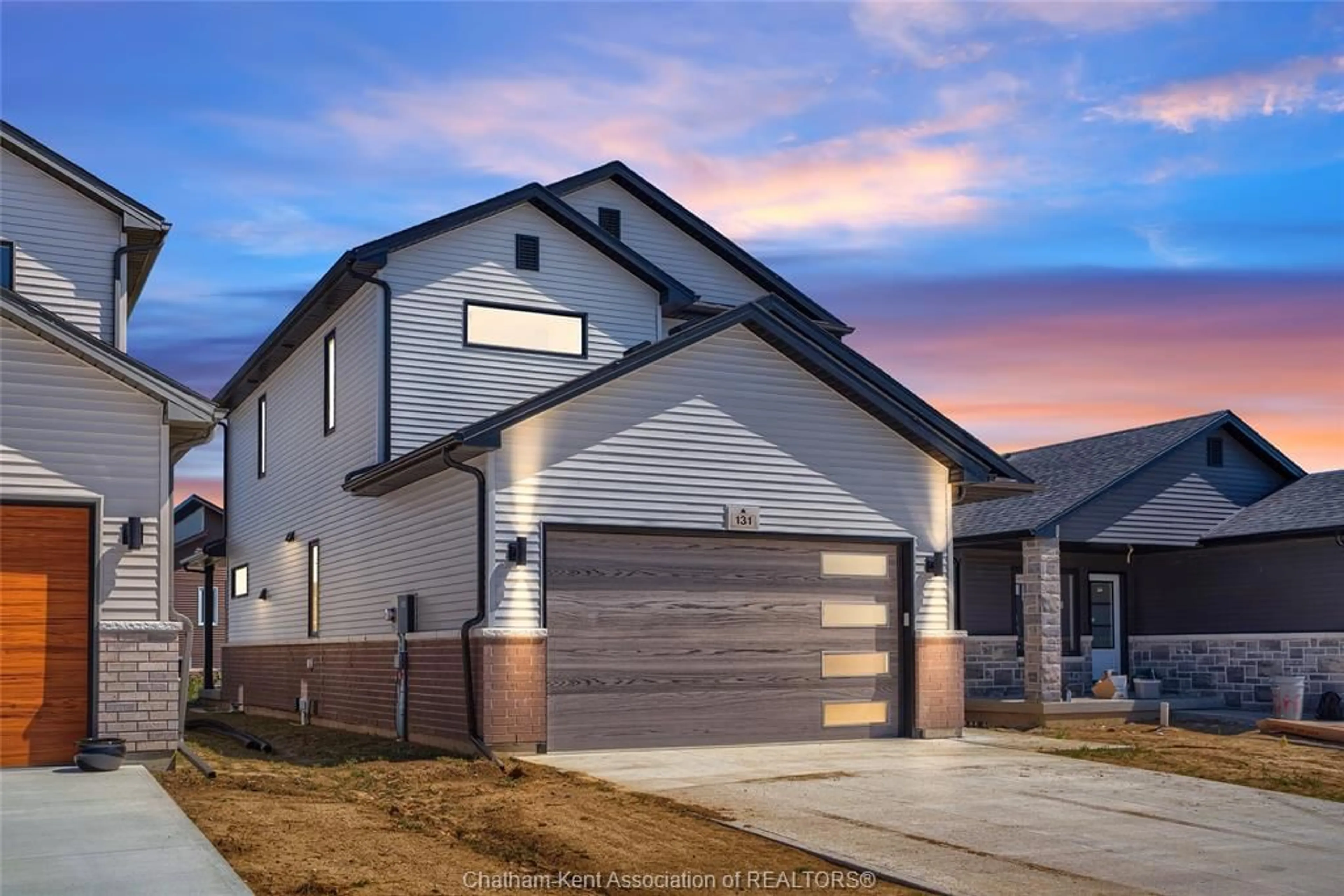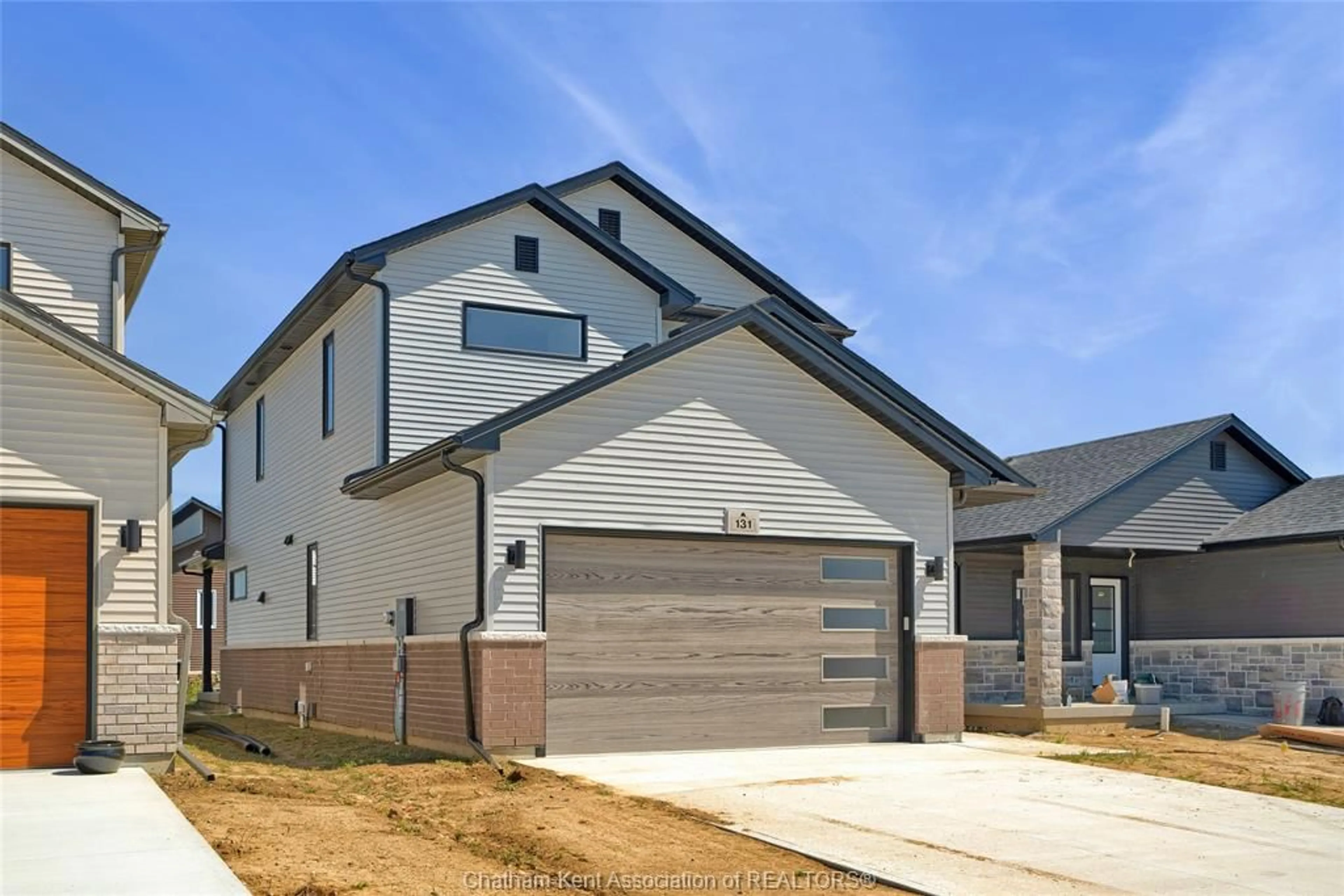131 IRONWOOD Trail, Chatham, Ontario N7M 0T3
Contact us about this property
Highlights
Estimated ValueThis is the price Wahi expects this property to sell for.
The calculation is powered by our Instant Home Value Estimate, which uses current market and property price trends to estimate your home’s value with a 90% accuracy rate.Not available
Price/Sqft$343/sqft
Est. Mortgage$2,533/mo
Tax Amount (2023)-
Days On Market348 days
Description
A new construction, affordable 2 storey home with a double car garage. Built by Maple City Homes, the "Willow Elite" is crafted with a perfect blend of style, functionality, and value, this home is designed to cater to the needs and desires of modern families while keeping affordability in mind. Many upgrades including quartz countertops, under cabinet lighting, tiled ensuite shower and so much more! The kitchen is complete with a pantry, the primary bedroom offers an ensuite bathroom with a large walk in closet. Laundry room on the second level for added convenience. Enjoy your morning coffee on the covered porch. 7 year Tarion Warranty, double wide concrete driveway, sod in the front yard, seed in the back yard. This new home is ready for you! Book a showing today!
Property Details
Interior
Features
MAIN LEVEL Floor
2 PC. BATHROOM
8 x 3.6DINING ROOM
9.6 x 11.11MUDROOM
5.8 x 5.9FOYER
6.9 x 13.4Exterior
Features
Property History
 33
33


