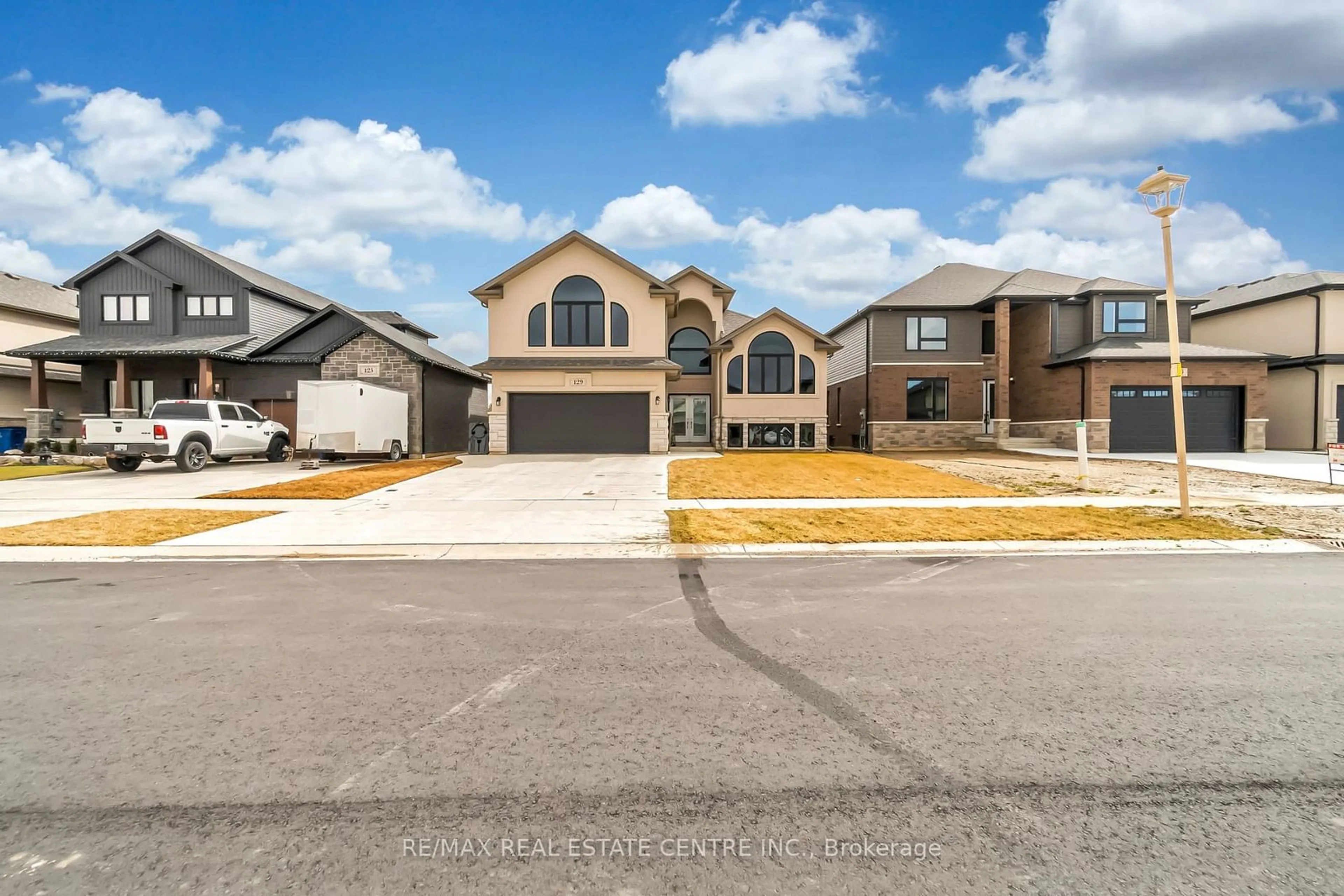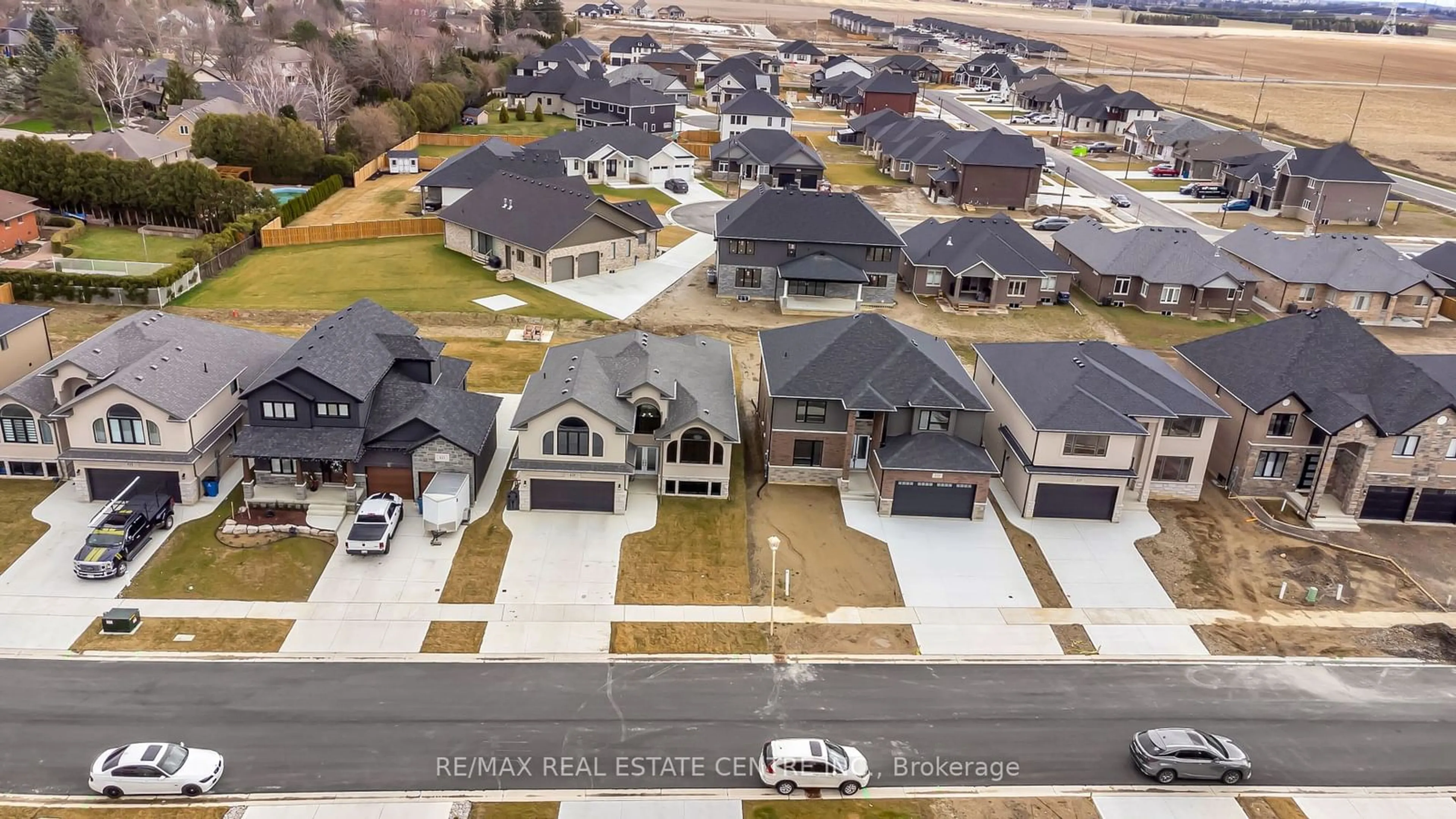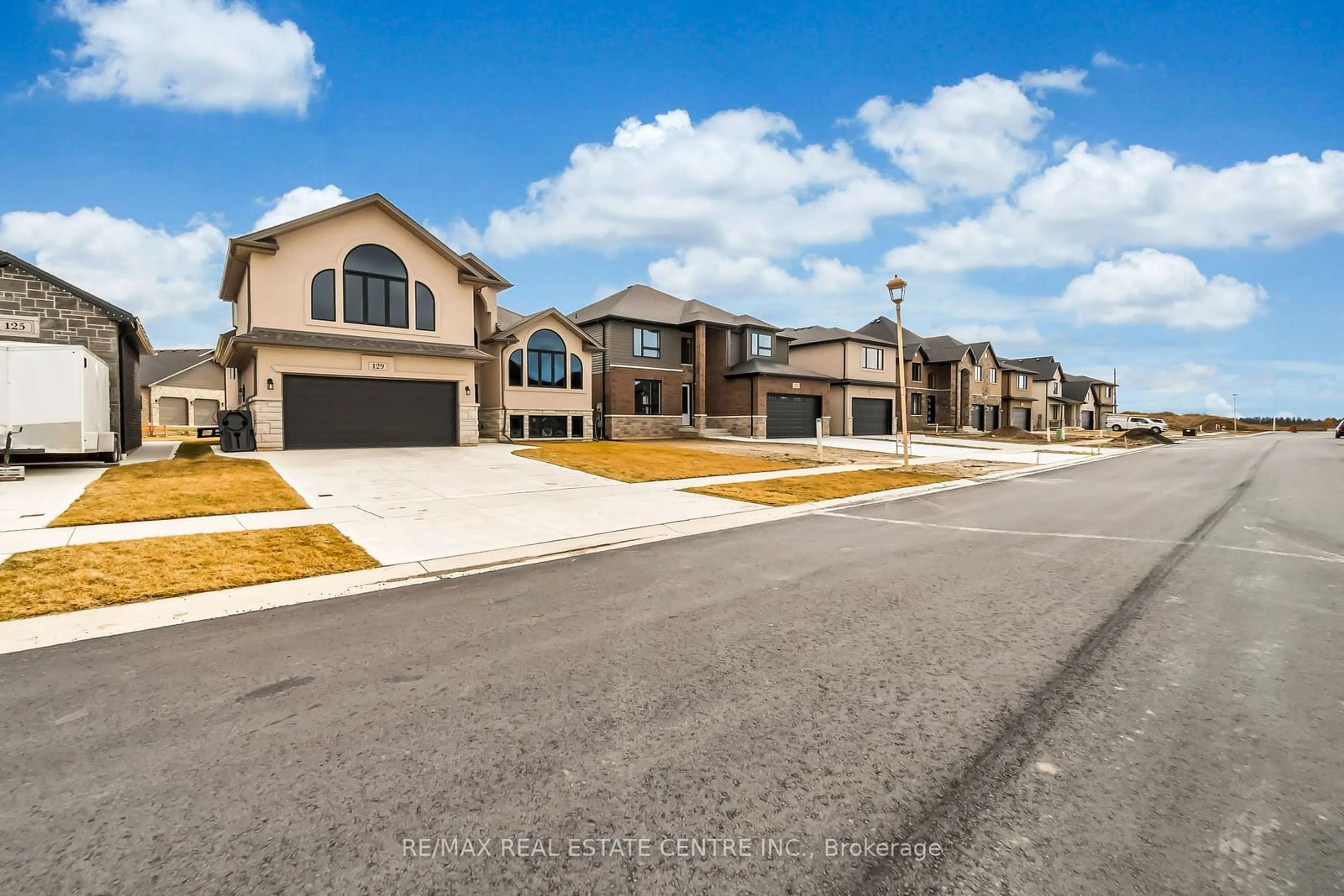129 Tuscany Tr, Chatham-Kent, Ontario N7L 0A0
Contact us about this property
Highlights
Estimated ValueThis is the price Wahi expects this property to sell for.
The calculation is powered by our Instant Home Value Estimate, which uses current market and property price trends to estimate your home’s value with a 90% accuracy rate.Not available
Price/Sqft-
Est. Mortgage$4,079/mo
Tax Amount (2024)$7,600/yr
Days On Market77 days
Description
Exquisitely Built Custom Detached Home In the most posh and prestigious neighborhood of Chatham Kent . This Stunning Raised Ranch is situated in on a 50X137 Lot . Fully custom from top to bottom featuring all upgrades possible from high ceilings to , pot lights , massive picture windows , upgraded quartz counter tops thought , glass custom showers, a massive raised deck , concrete driveway, Full walk out basement with massive and many windows above the ground for ample sunlight and much more . Just Minutes To The Highway This Property Is Surrounded By Schools, Shopping Centers , Parks, Banks, Restaurants , And Is Minutes Away From The Public Transit. Perfect for any family to come home !
Property Details
Interior
Features
Main Floor
Family
0.00 x 0.00Hardwood Floor / Pot Lights / Window
Breakfast
0.00 x 0.00Porcelain Floor / Pot Lights / W/O To Deck
Kitchen
0.00 x 0.00Bathroom
0.00 x 0.00Ceramic Floor
Exterior
Features
Parking
Garage spaces 2
Garage type Attached
Other parking spaces 6
Total parking spaces 8
Property History
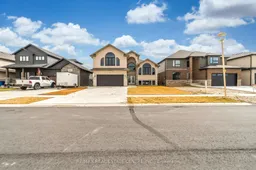 35
35 35
35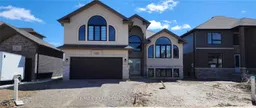 20
20
