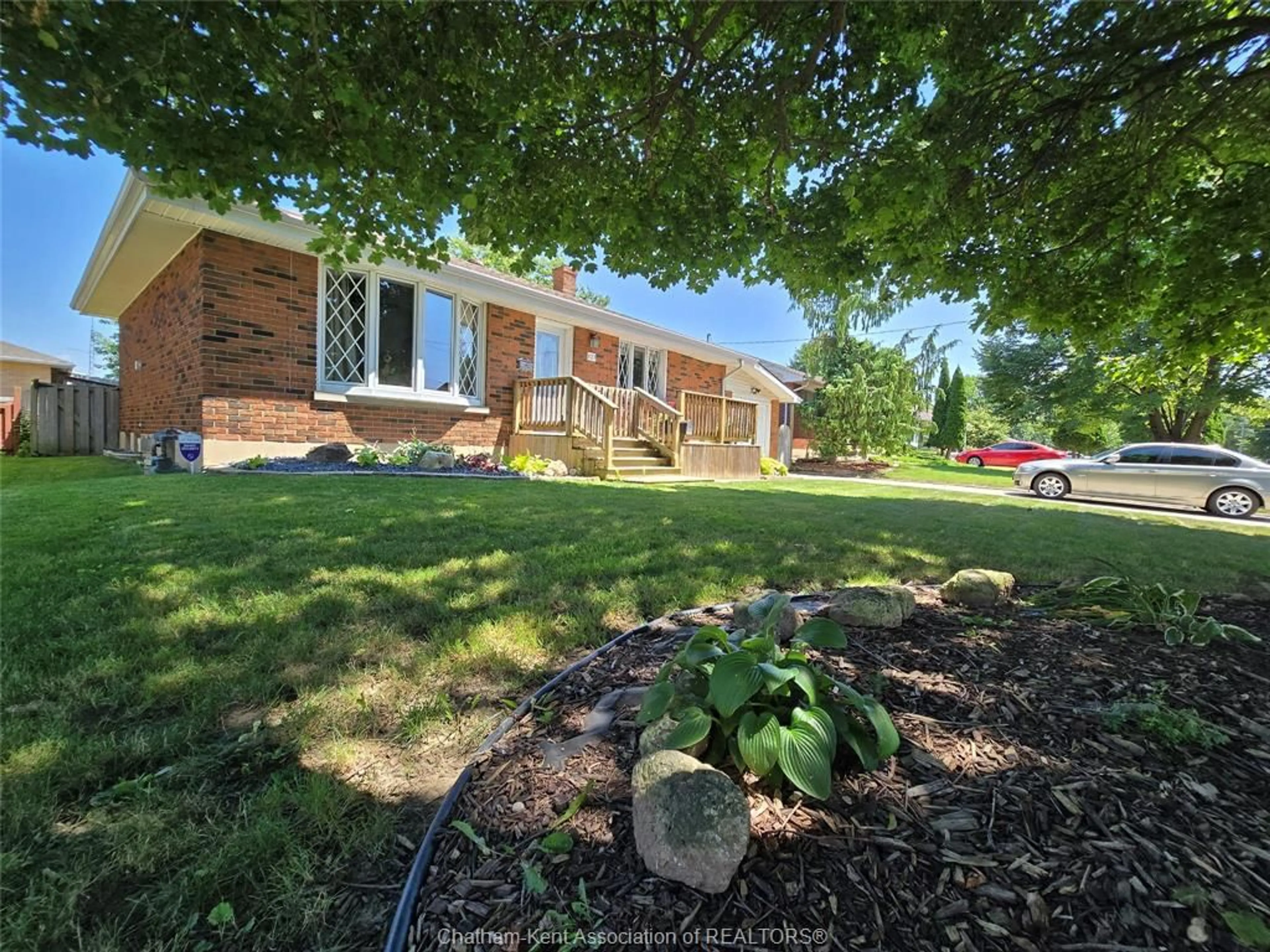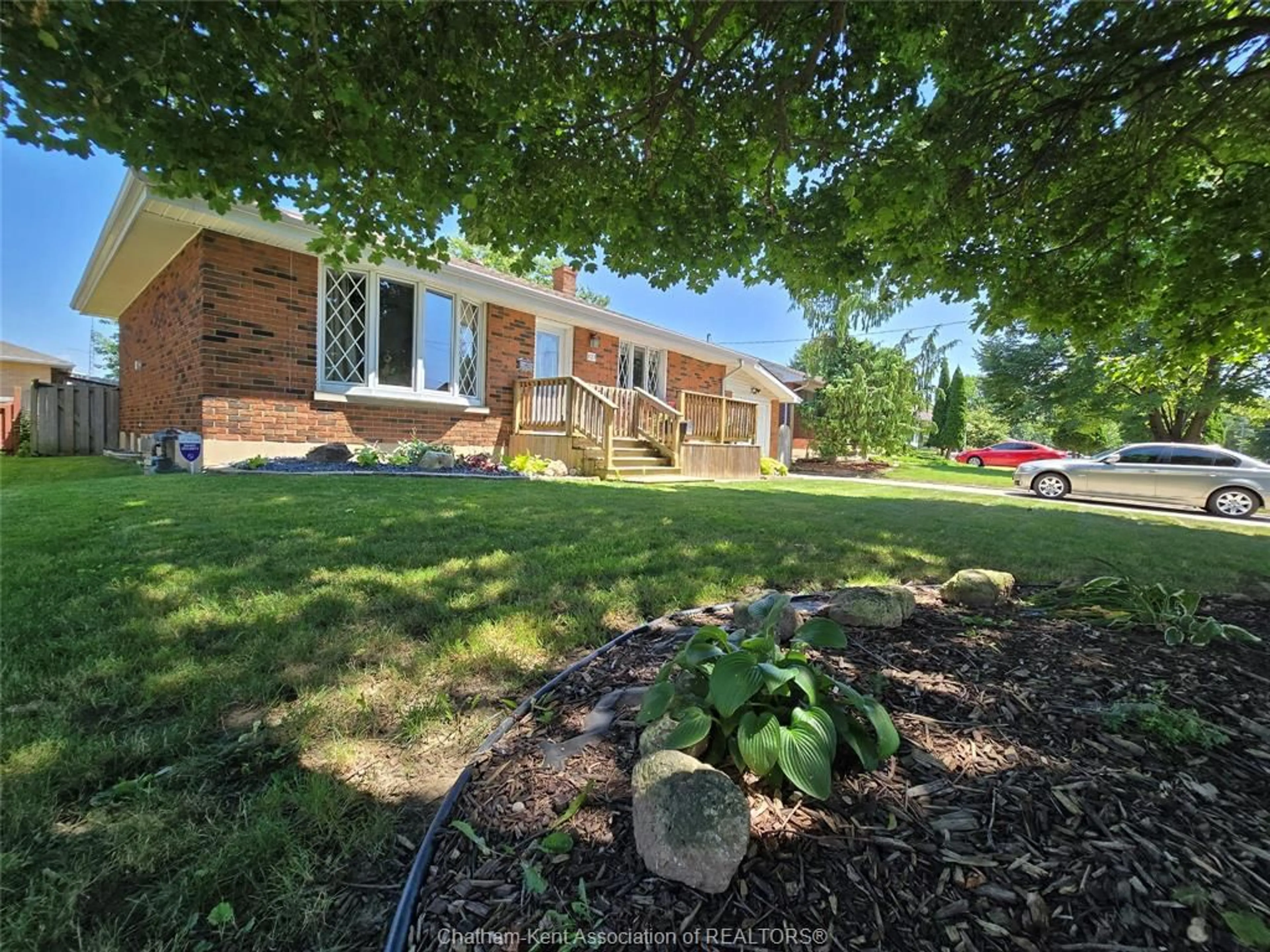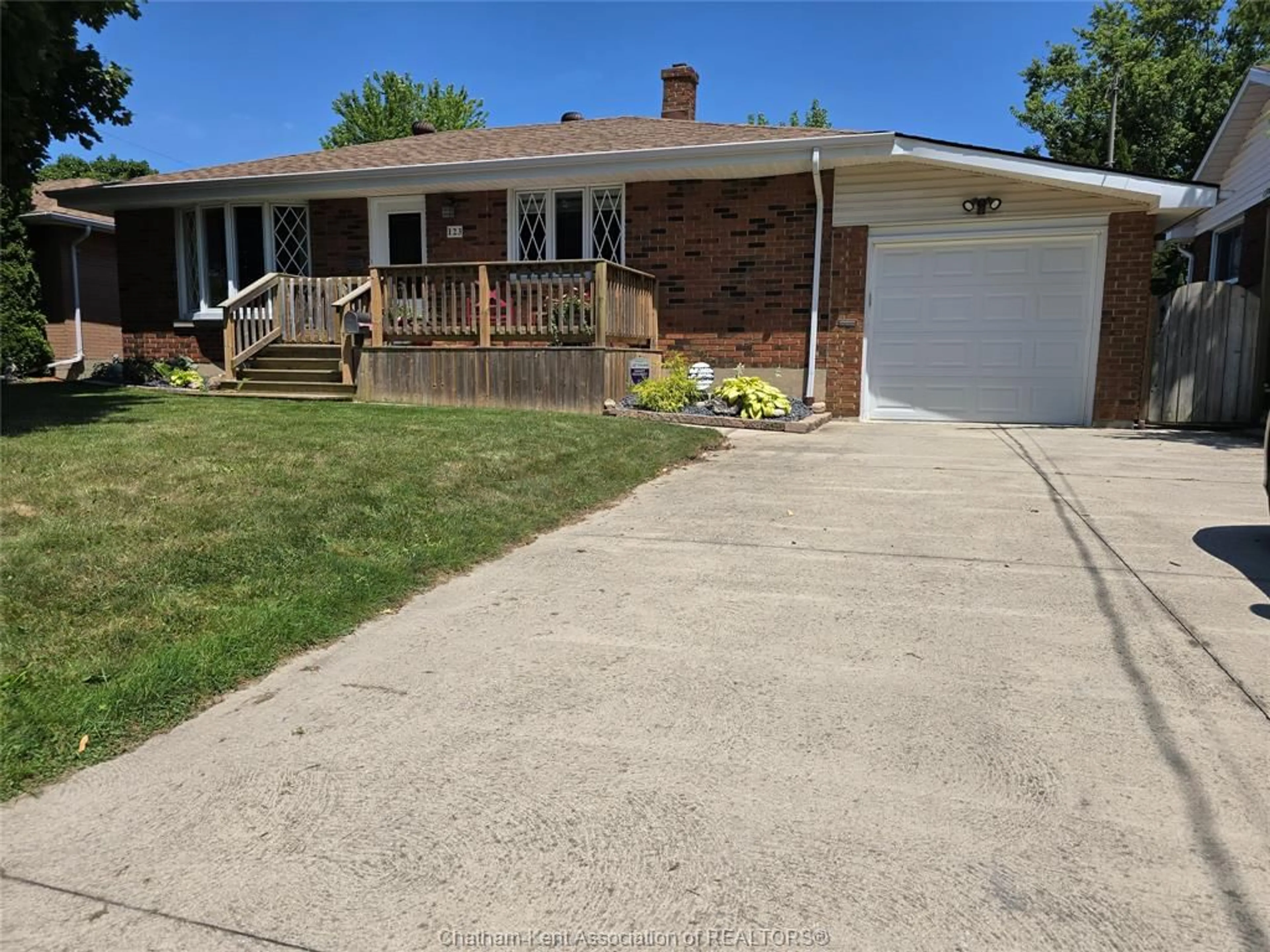123 JOHN St, Chatham, Ontario N7M 5B9
Contact us about this property
Highlights
Estimated ValueThis is the price Wahi expects this property to sell for.
The calculation is powered by our Instant Home Value Estimate, which uses current market and property price trends to estimate your home’s value with a 90% accuracy rate.Not available
Price/Sqft-
Est. Mortgage$1,846/mo
Tax Amount (2024)$3,603/yr
Days On Market54 days
Description
Brick bungalow in desirable south side! 2+1 bedrooms, 4pc & 3pc baths, updated kitchen and nook area with beautiful granite countertops & backsplash in 2023! Two amazing main floor family rooms, one in the front and one in the back provide oodles of room! To complete the look, vinyl flooring was laid(2023) in a herringbone pattern through the main floor adding sheer elegance and great eye appeal. Main floor bath has been updated and freshly painted. The lower level has 3pc bath, and 3rd bedroom with a gas fireplace. The remainder of lower level gives ample storage, utility and laundry area. The back family room also has a gas fireplace. Off this family room is a 3 season room overlooking patio area and fully fenced backyard, nicely landscaped with perennials! Attached 24x11 garage. Great curb appeal with double concrete drive. Tankless Water Heater rental is approx $45/mth
Property Details
Interior
Features
MAIN LEVEL Floor
BEDROOM
10.10 x 8.24 PC. BATHROOM
10.10 x 8.2KITCHEN
13.4 x 11DINING ROOM
9.7 x 8.2Exterior
Features
Property History
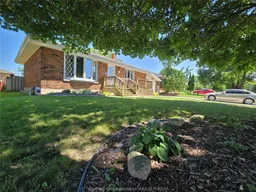 50
50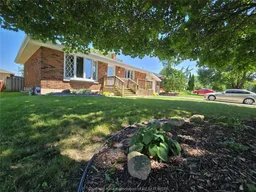 49
49
