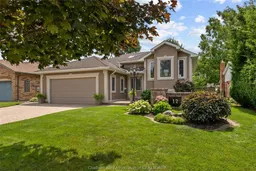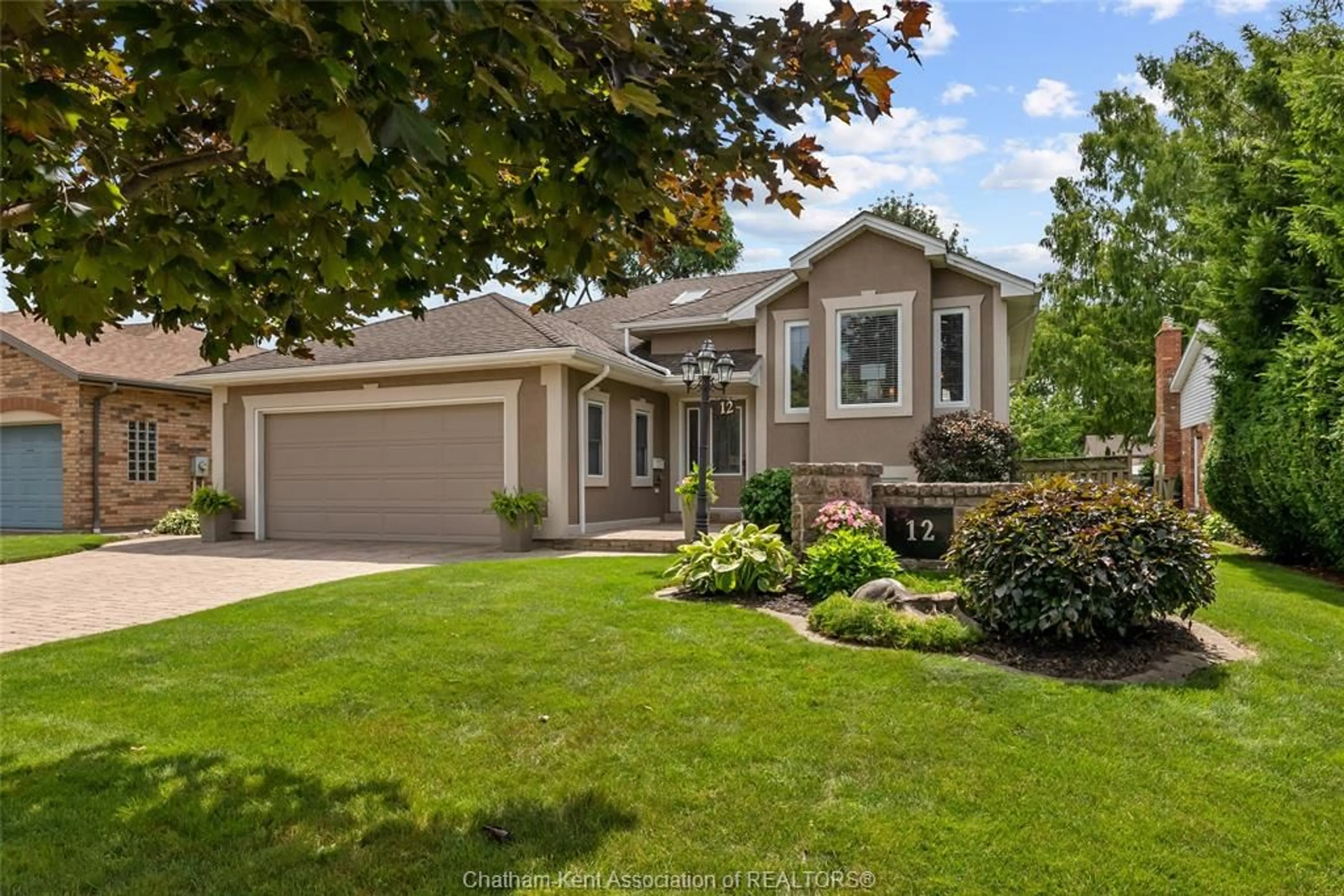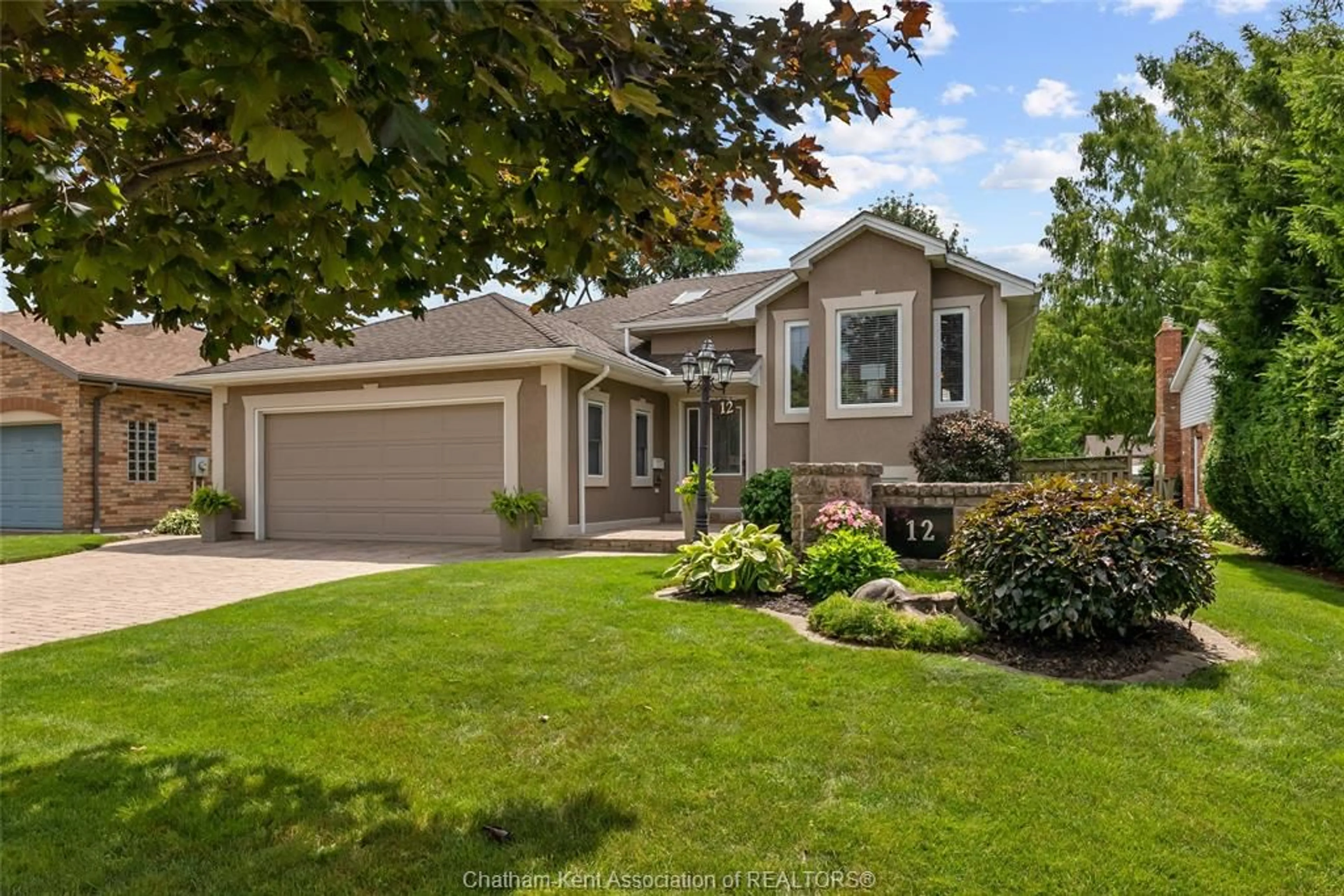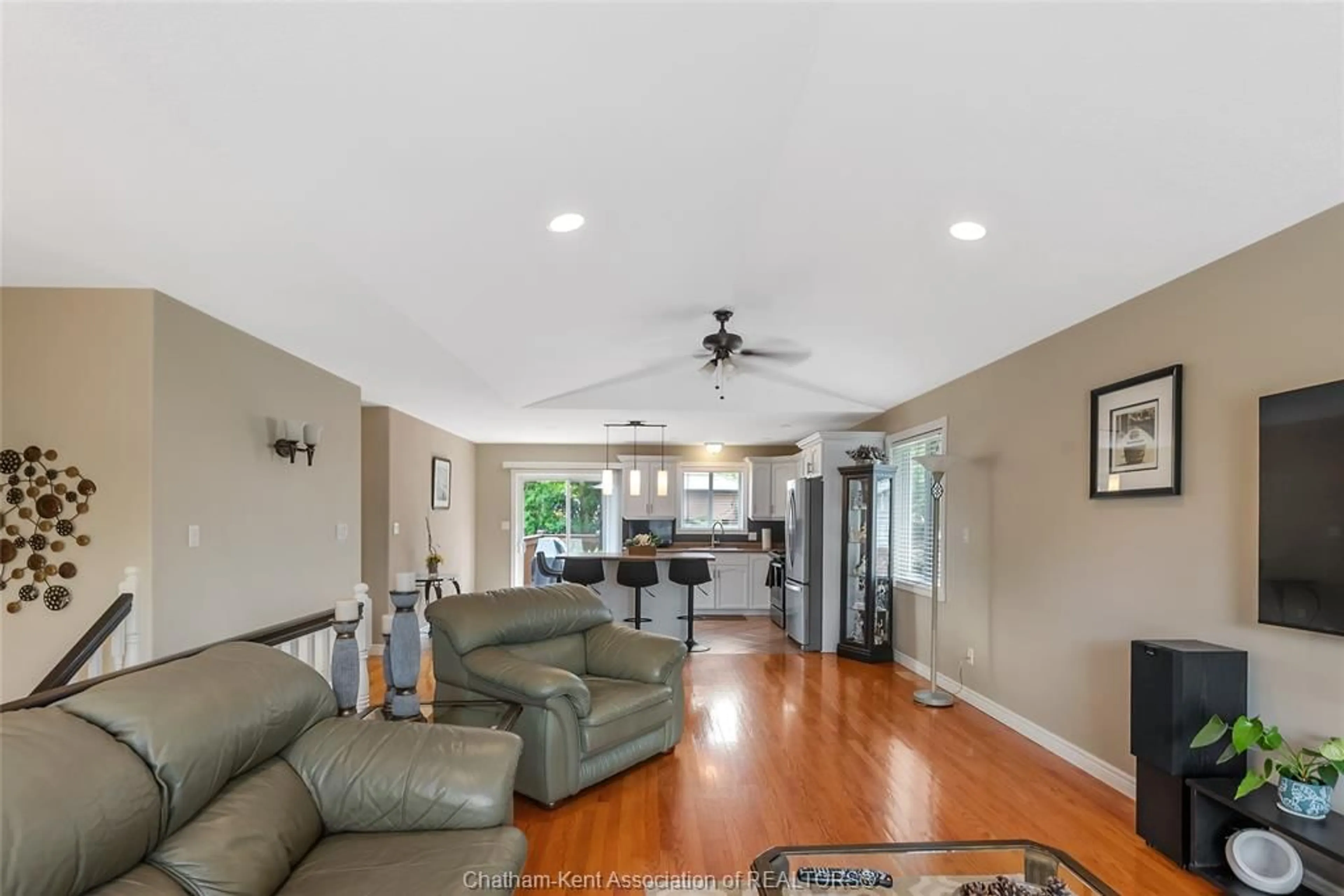12 Dana Pl, Chatham, Ontario N7L4R9
Contact us about this property
Highlights
Estimated ValueThis is the price Wahi expects this property to sell for.
The calculation is powered by our Instant Home Value Estimate, which uses current market and property price trends to estimate your home’s value with a 90% accuracy rate.$603,000*
Price/Sqft-
Days On Market2 days
Est. Mortgage$2,658/mth
Tax Amount (2024)$4,182/yr
Description
This meticulous property offers the perfect haven for families seeking comfort and relaxation. Boasting room for everyone with 4 bedrooms and 3 full bathrooms.The spacious interiors are thoughtfully designed, ensuring ample room for every family member. From the inviting living spaces to the well-appointed bedrooms, this home exudes warmth and charm. Its meticulous upkeep is evident throughout, promising a move-in ready experience. Located in a desirable north side neighbourhood, with convenient access to schools, parks, and amenities. Main level provides Open Living room, Dining room and Kitchen with island, plus 3 bedrooms and large 5 pce Bath . Lower level has a 30+ foot family room with gas fireplace ,1 more bedroom with Ensuite ,plus another 3 pce bath and Laundry room with lots of storage. Private fenced in back yard with custom Garden shed, fire pit and back deck. Quality built. It's a Good life in Chatham-Kent !
Property Details
Interior
Features
MAIN LEVEL Floor
LIVING RM / DINING RM COMBO
25 x 15KITCHEN
15.6 x 10.6PRIMARY BEDROOM
15.5 x 13BEDROOM
11.4 x 10.3Exterior
Features
Property History
 42
42


