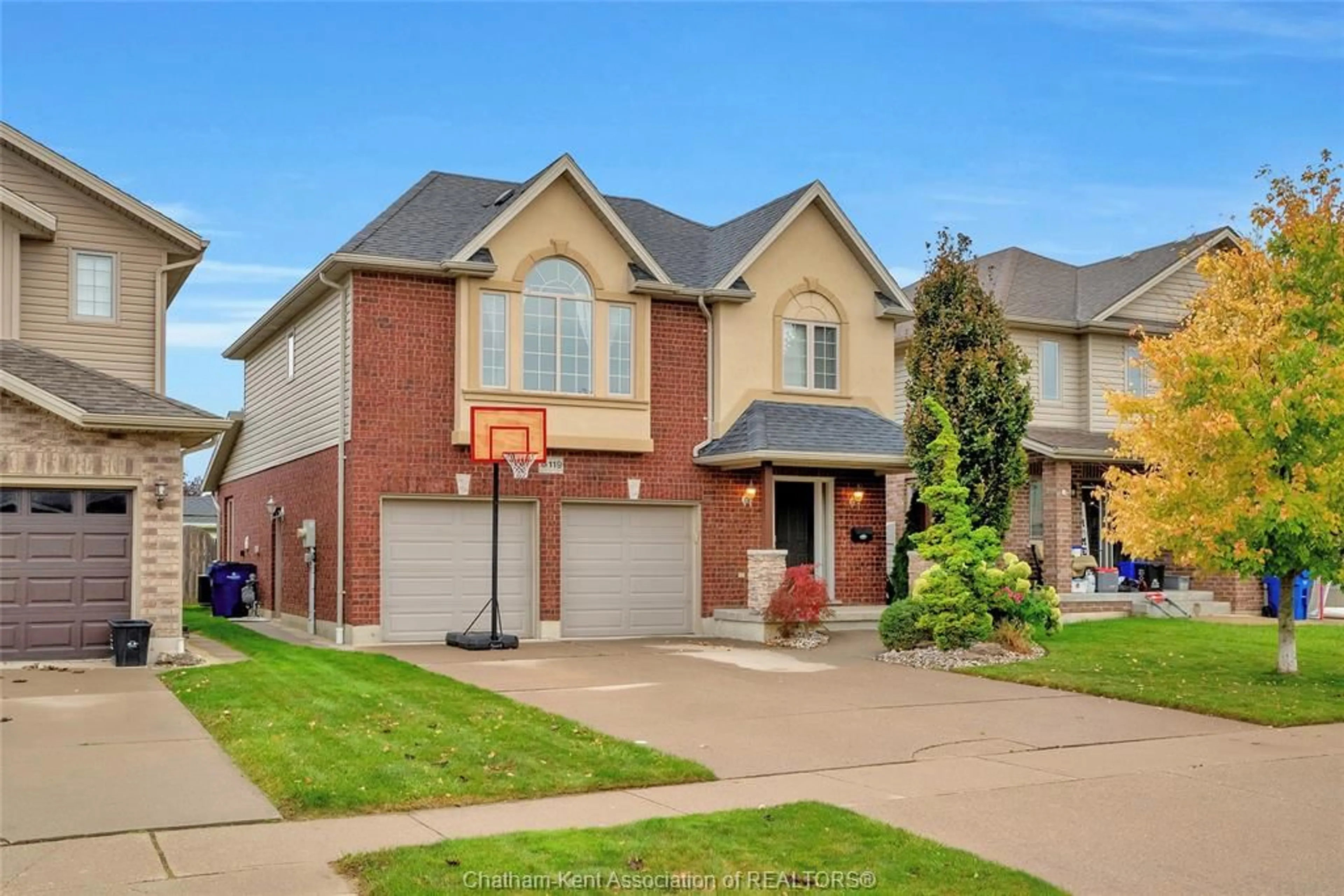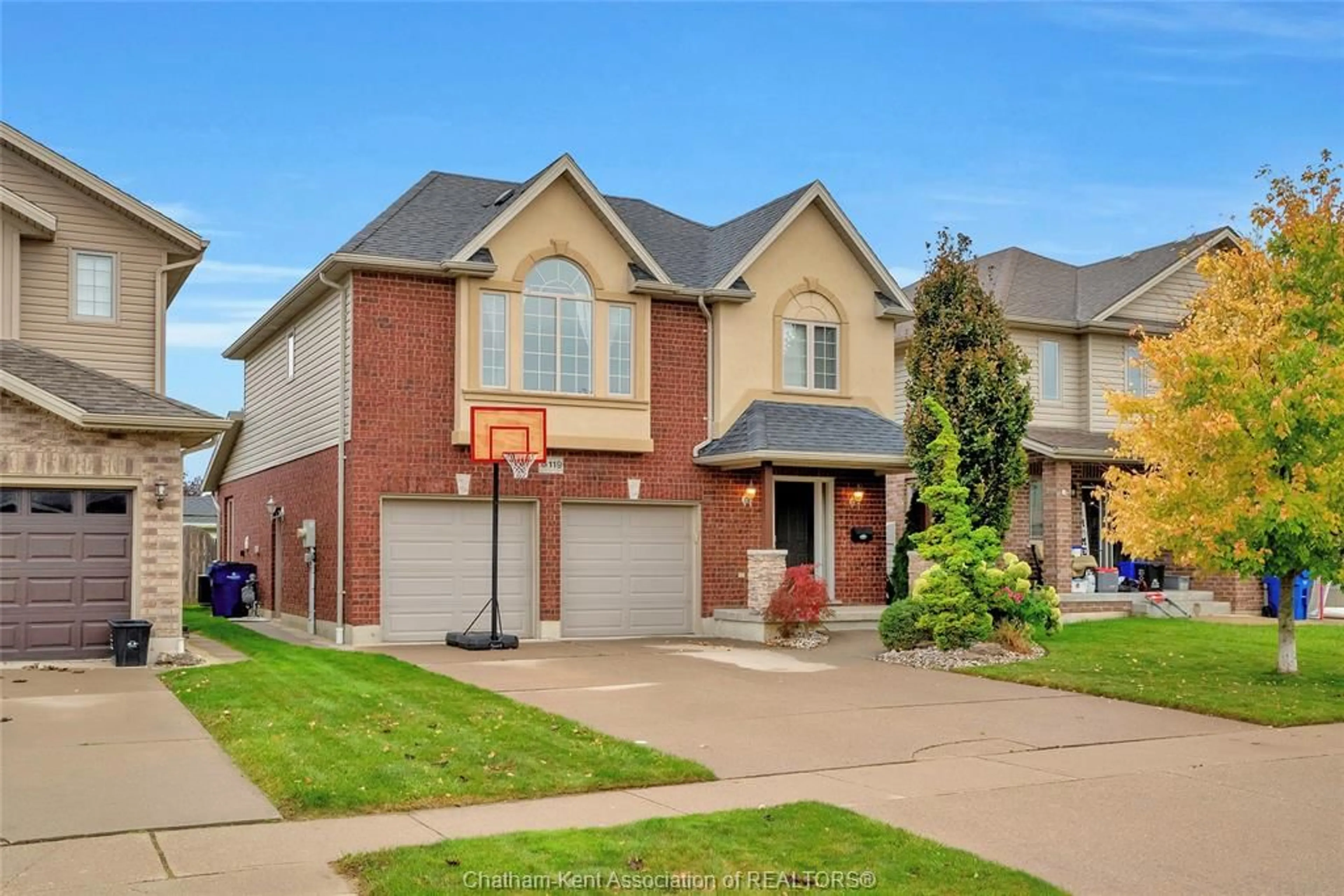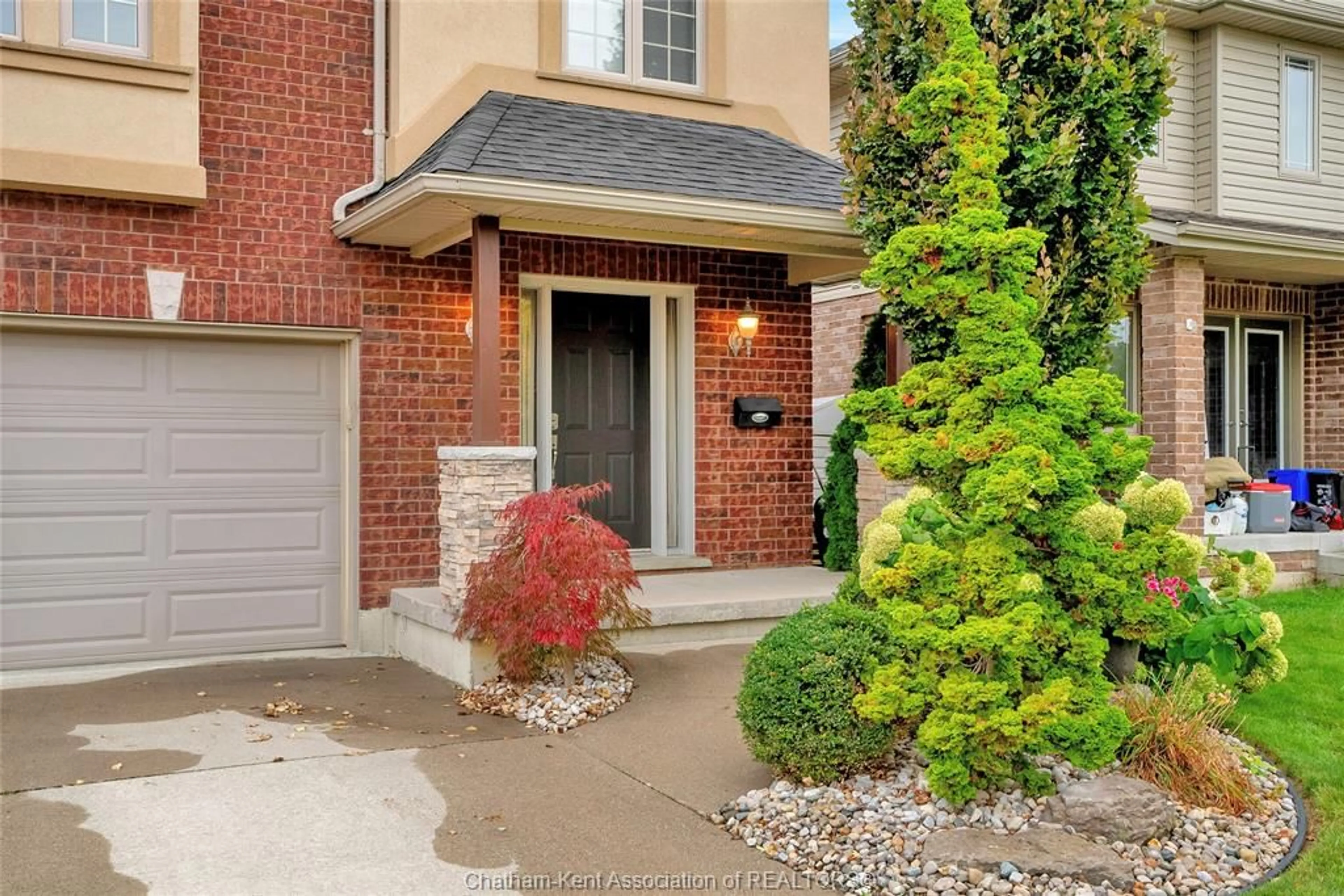119 Smithfield Cir, Chatham, Ontario N7L5R6
Contact us about this property
Highlights
Estimated ValueThis is the price Wahi expects this property to sell for.
The calculation is powered by our Instant Home Value Estimate, which uses current market and property price trends to estimate your home’s value with a 90% accuracy rate.Not available
Price/Sqft-
Est. Mortgage$3,049/mo
Tax Amount (2023)$5,055/yr
Days On Market234 days
Description
Welcome to your dream home in the heart of a highly desirable neighbourhood! This stunning 2-storey house has an open concept main floor with 3 spacious bedrooms on the upper level, 2 full bathrooms and 2 half bathrooms, offering a perfect blend of comfort and style. The highlight of this home is the fully equipped basement bar, perfect for entertaining and creating lasting memories with friends and family. Enjoy the convenience of living just moments away from all the amenities you desire, from shopping to dining, parks, and more. This home is modern living in a perfect location. Don't miss your chance to make this extraordinary property!
Property Details
Interior
Features
MAIN LEVEL Floor
FOYER
20.3 x 4.6LIVING ROOM
16.7 x 20.3KITCHEN / DINING COMBO
11.10 x 12.32 PC. BATHROOM
4.6 x 4.11Exterior
Features
Property History
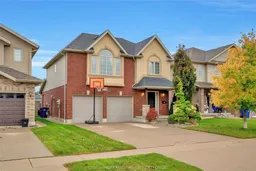 47
47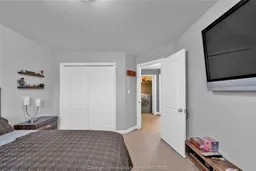 49
49
