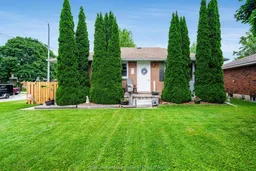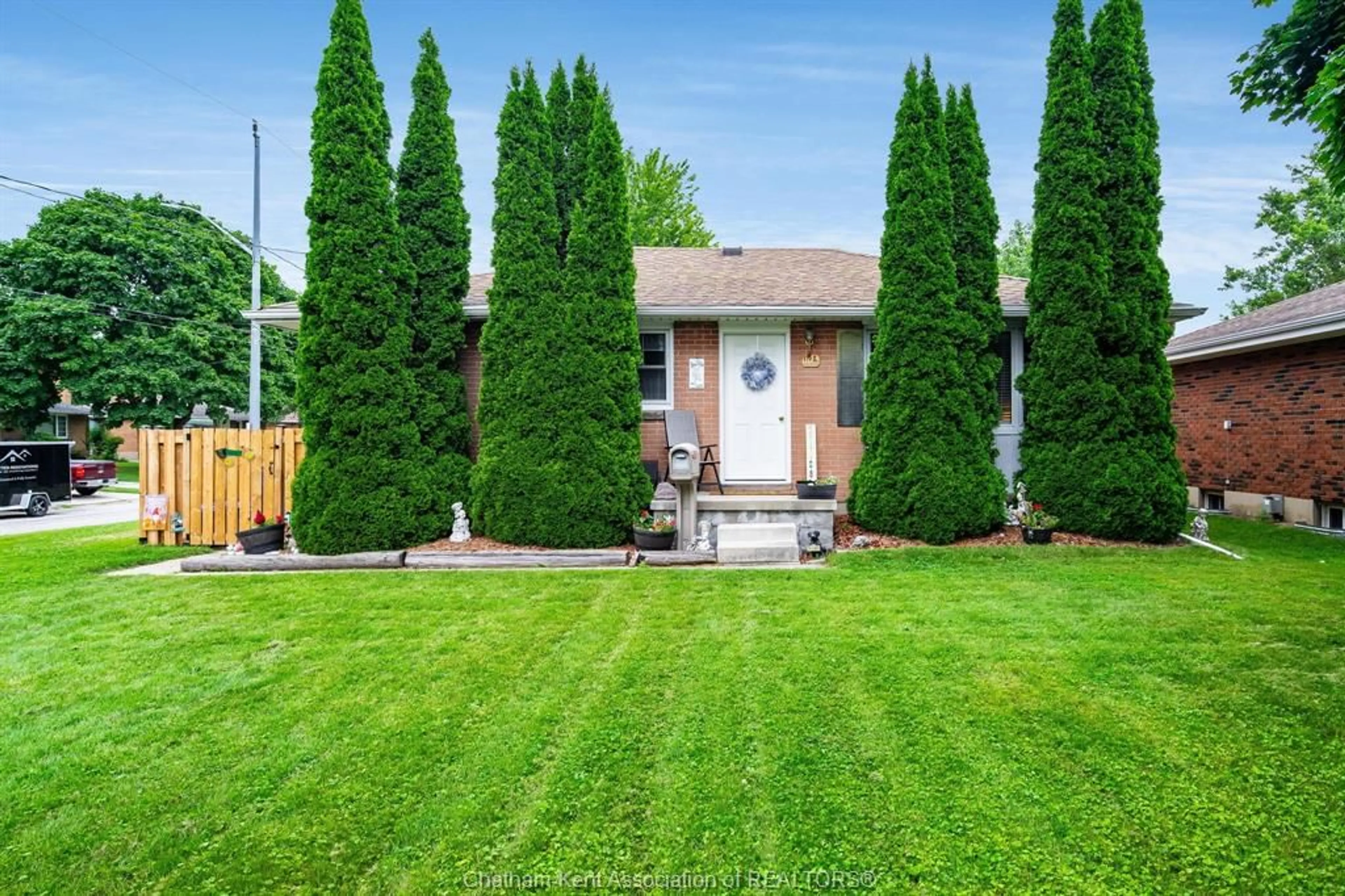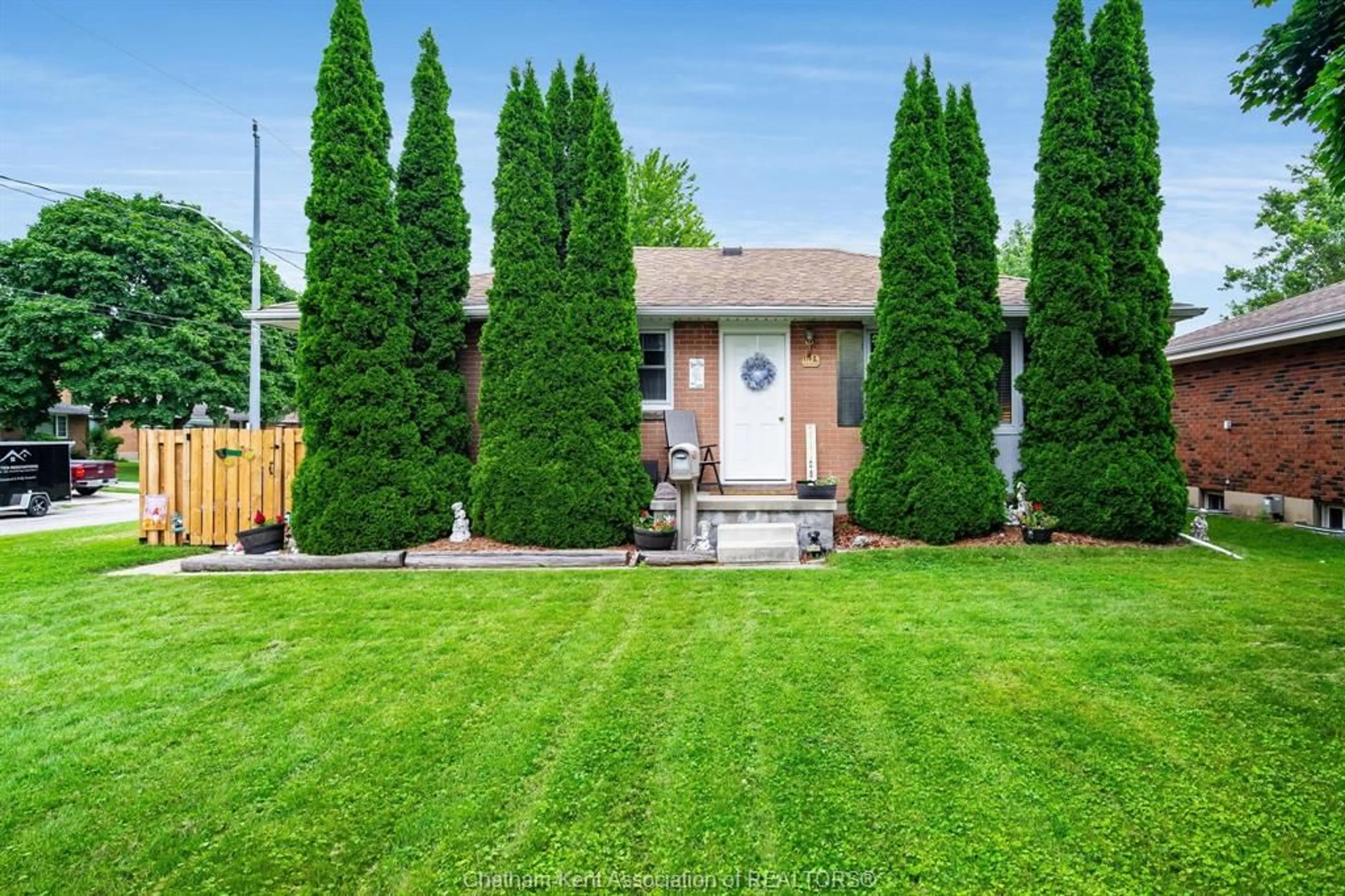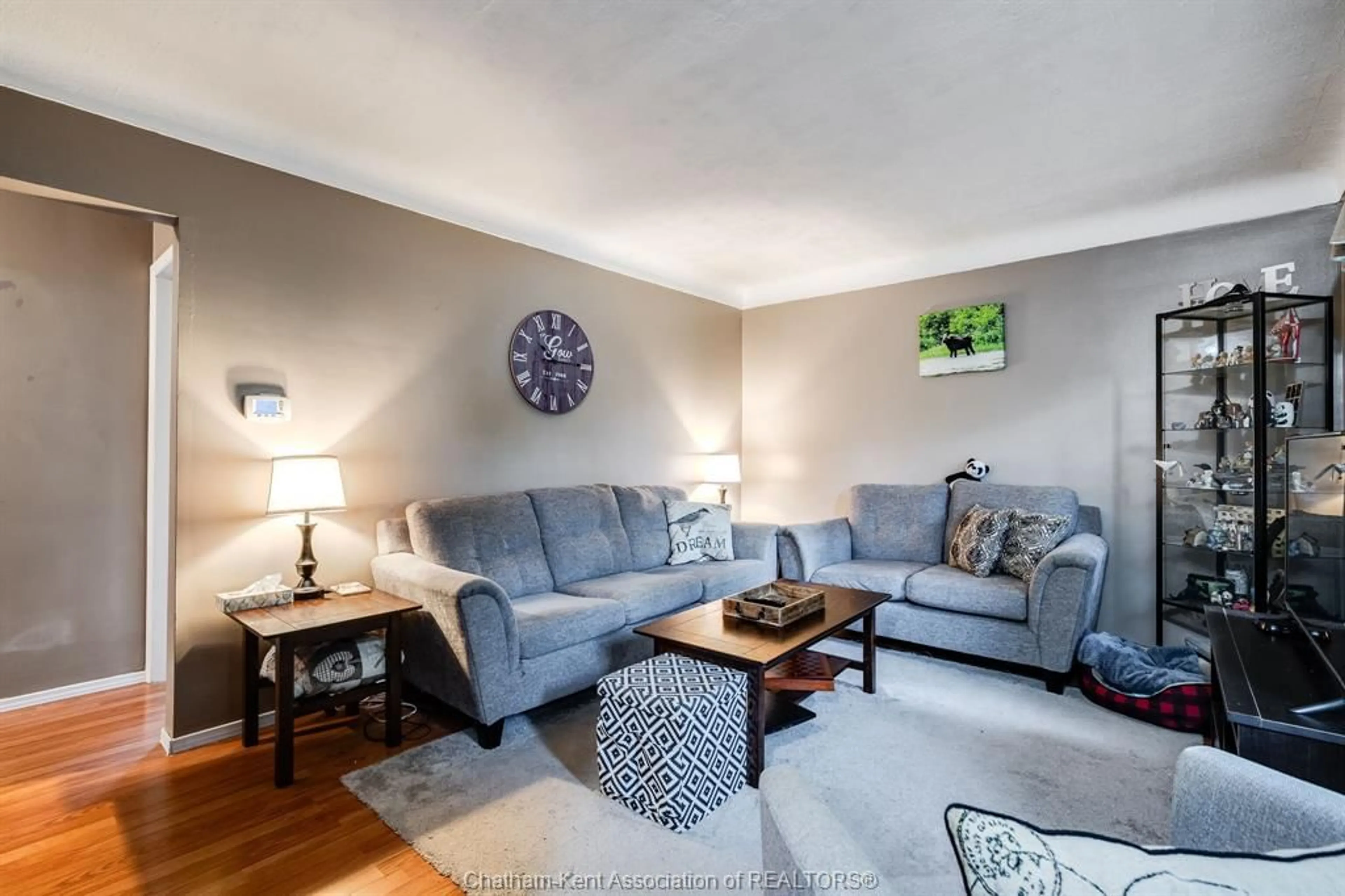119 John St, Chatham, Ontario N7M 5B9
Contact us about this property
Highlights
Estimated ValueThis is the price Wahi expects this property to sell for.
The calculation is powered by our Instant Home Value Estimate, which uses current market and property price trends to estimate your home’s value with a 90% accuracy rate.$339,000*
Price/Sqft-
Est. Mortgage$1,653/mth
Tax Amount (2024)$2,681/yr
Days On Market46 days
Description
Welcome mat out! This charming all-brick ranch-style home on a corner lot offers comfortable and convenient living with a variety of desirable features. The main level includes three spacious bedrooms with hardwood flooring, a 4-piece bathroom, a living room, and a kitchen/dining area. The lower level family room will be the "fun centre" for game and movie nights with your guests. Enjoy ample storage space in the laundry/utility room. This level offers unlimited possibilities. Step outside to your fully fenced, pool-sized backyard, perfect for outdoor activities and year-round enjoyment. There's also potential for a detached garage. Conveniently located near shopping, parks, walking trails, and schools. Call today for your personal viewing!
Property Details
Interior
Features
MAIN LEVEL Floor
LIVING ROOM
15.1 x 11.1PRIMARY BEDROOM
11.5 x 9.4BEDROOM
9.6 x 8.4BEDROOM
10.9 x 8Exterior
Features
Property History
 22
22


