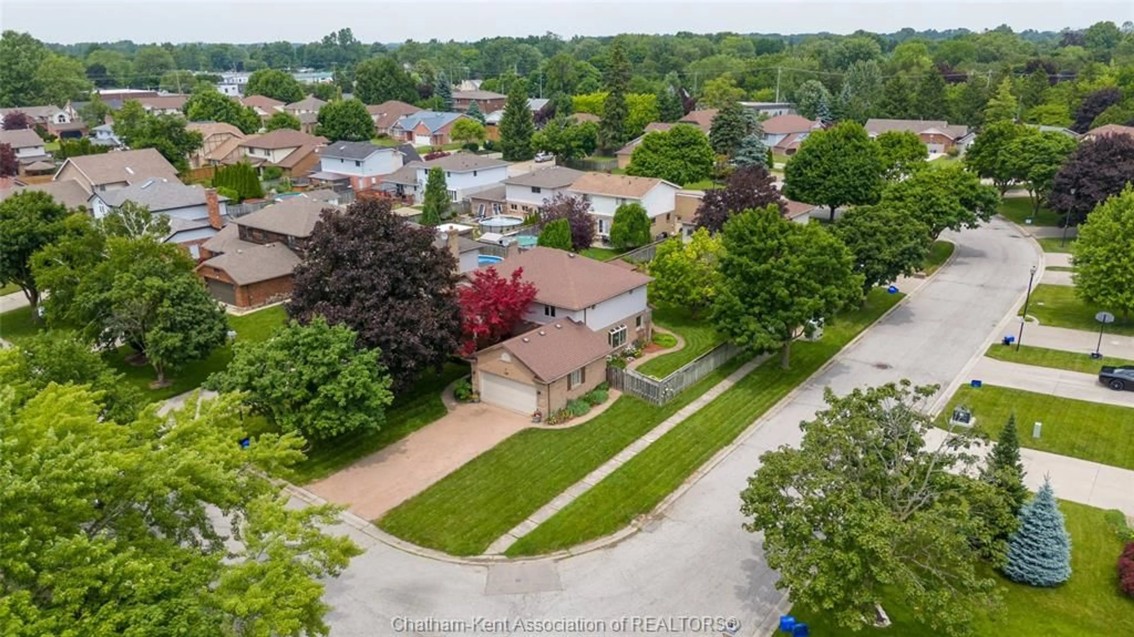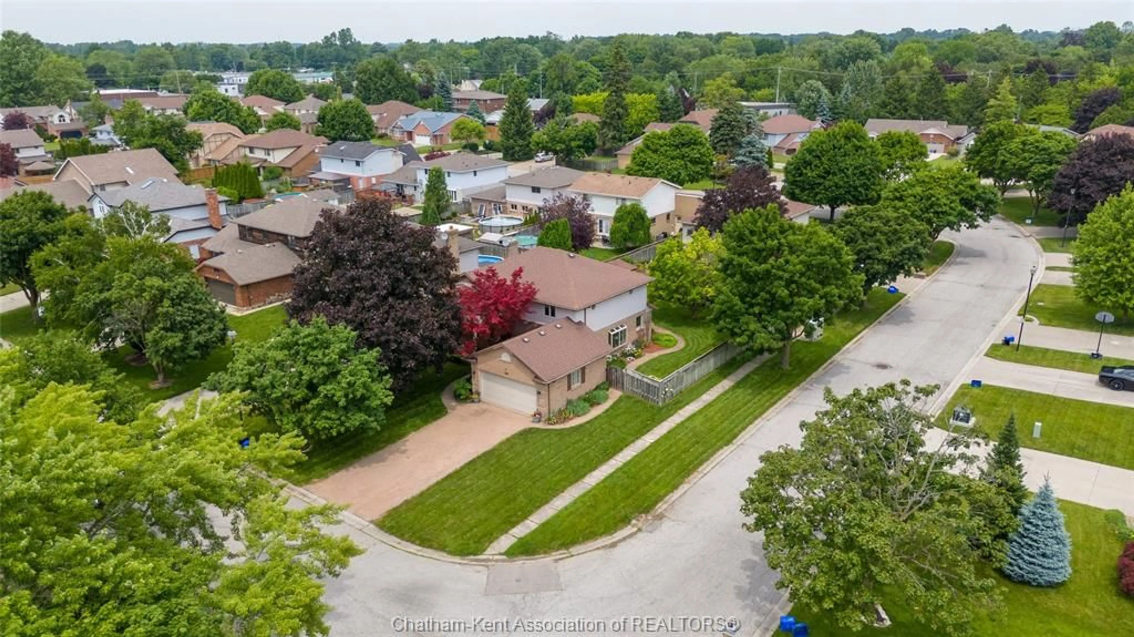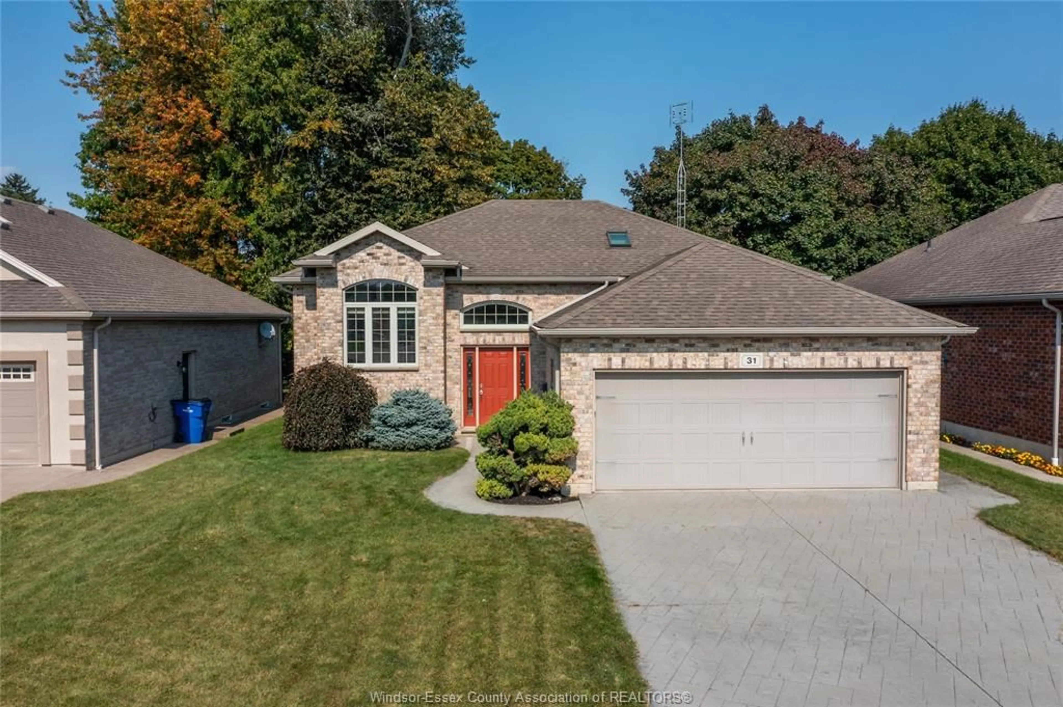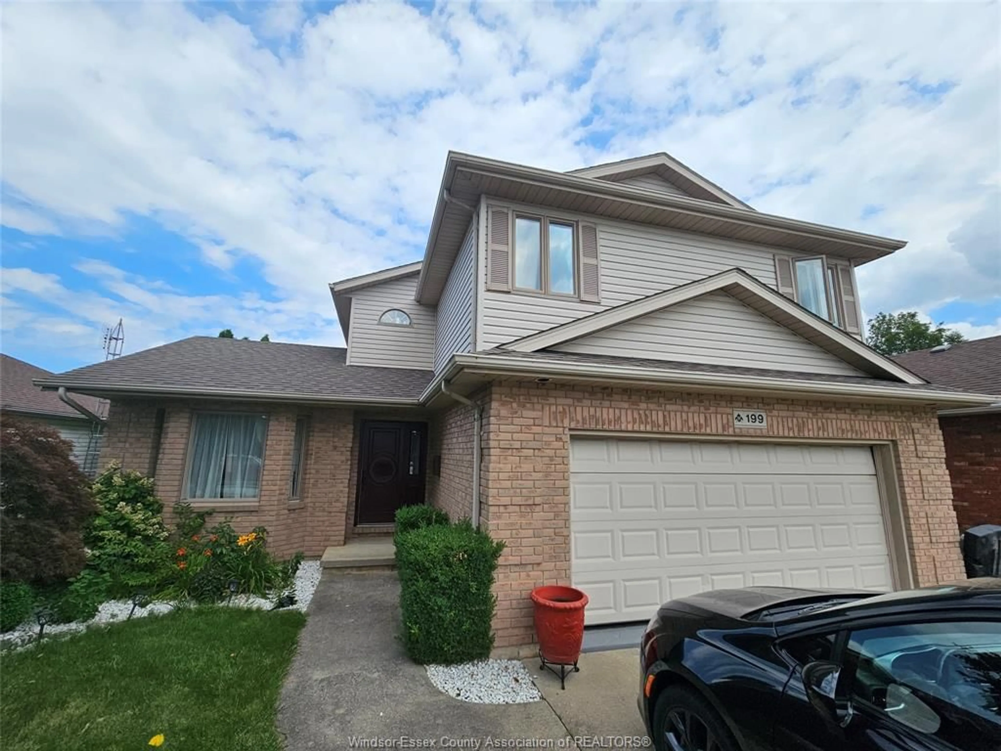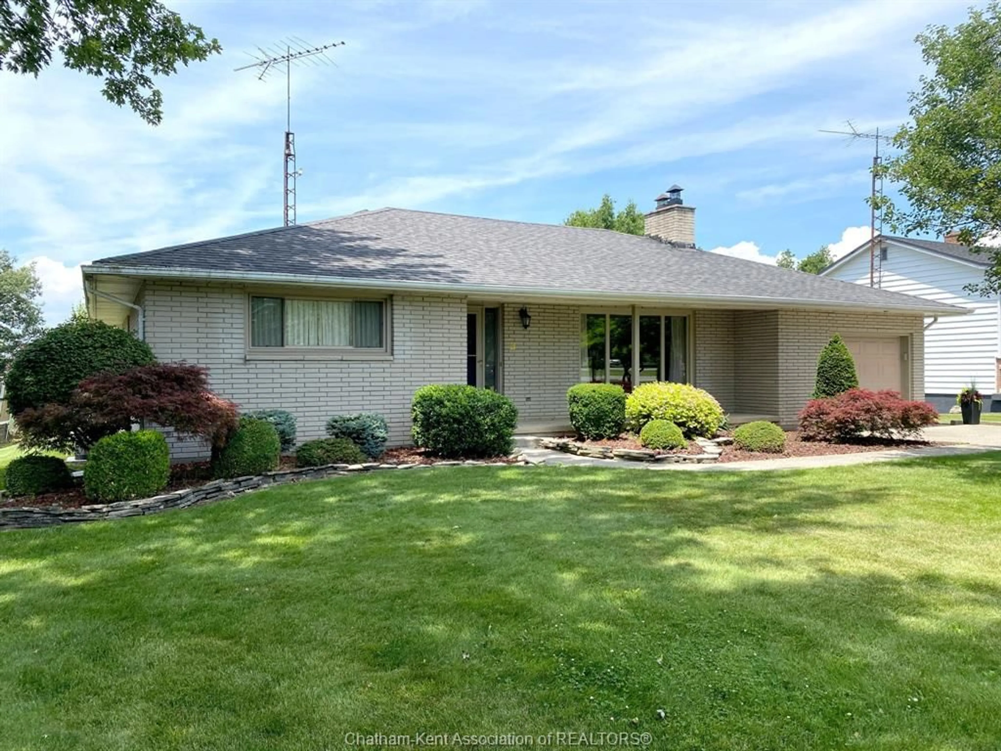119 HEDGE MAPLE Path, Chatham, Ontario N7L5E5
Contact us about this property
Highlights
Estimated ValueThis is the price Wahi expects this property to sell for.
The calculation is powered by our Instant Home Value Estimate, which uses current market and property price trends to estimate your home’s value with a 90% accuracy rate.Not available
Price/Sqft$312/sqft
Est. Mortgage$2,920/mo
Tax Amount (2024)$5,598/yr
Days On Market24 days
Description
The perfect family home, in the perfect family neighbourhood! Growing family? This home is for you! Close to many great amenities, like superstore, great dining, and starbucks. You will find 4 spacious bedrooms! Lovely at home office space. Four washrooms. Nearly the entire home has been updated over the last decade. Many new windows. All new exterior doors. Gorgeous light fixtures throughout. New garage door. Gorgeous ceramic tile on the main level. Bring out your inner chef in the stunning Kitchen boasting newer cupboards, appliances, backsplash and chic granite counter top. New Gas fireplace in the living room. A outstanding primary bedroom, with loads of closet space, stunning updated en-suite with soaker tub, shower, his and her sinks and radiant in floor heating ! Ideal finished basement for friends to gather, wet bar, 2 pc bathroom and workout room! showings anytime Saturday- Monday. Tuesday -Friday showings after 6pm. Please don't let the cat out!
Property Details
Interior
Features
MAIN LEVEL Floor
2 PC. BATHROOM
6 x 4.6OFFICE
12 x 16LIVING ROOM
17 x 11DINING ROOM
12 x 9Exterior
Features
Property History
 50
50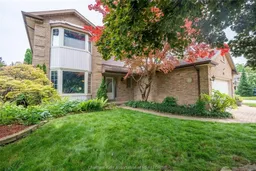 50
50

