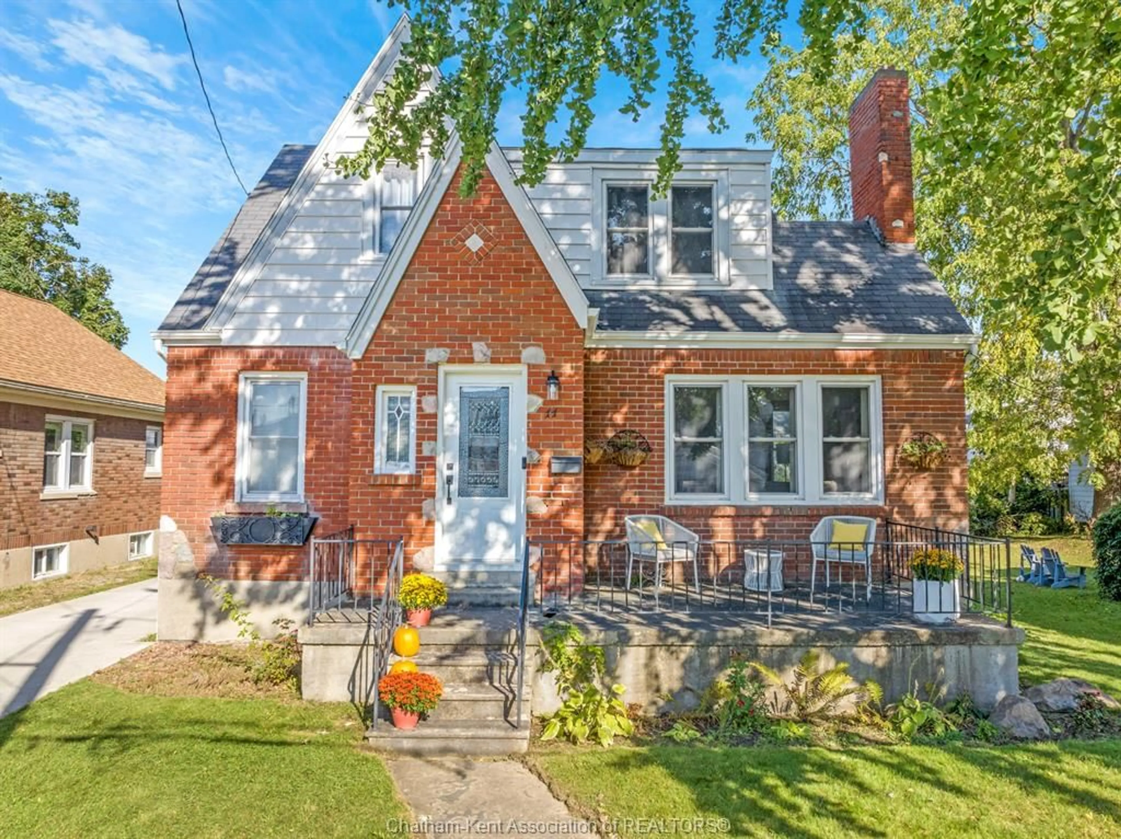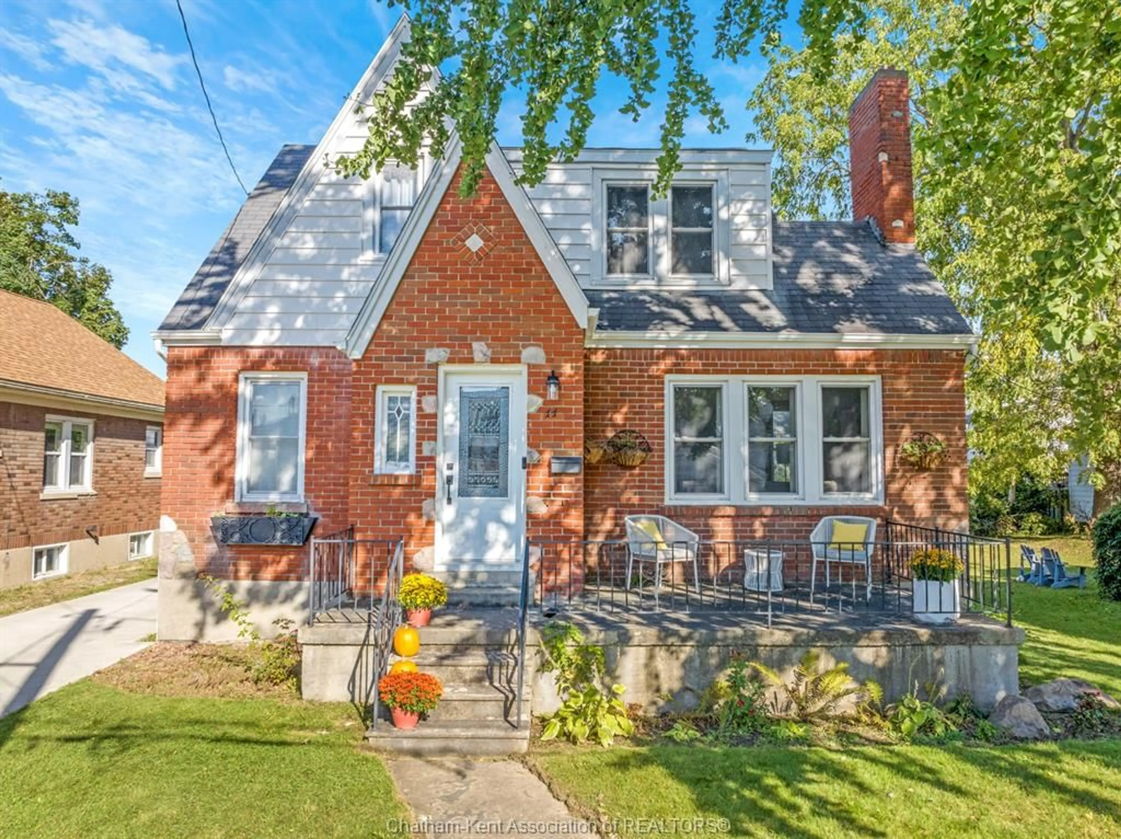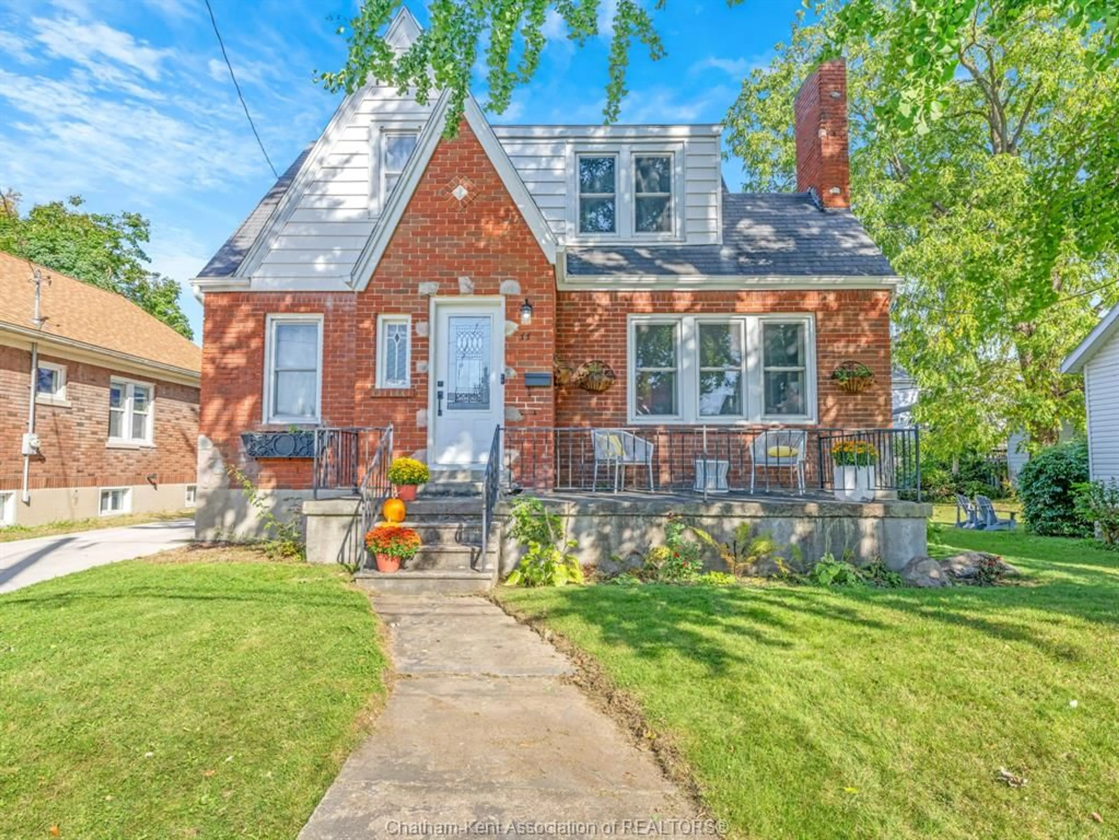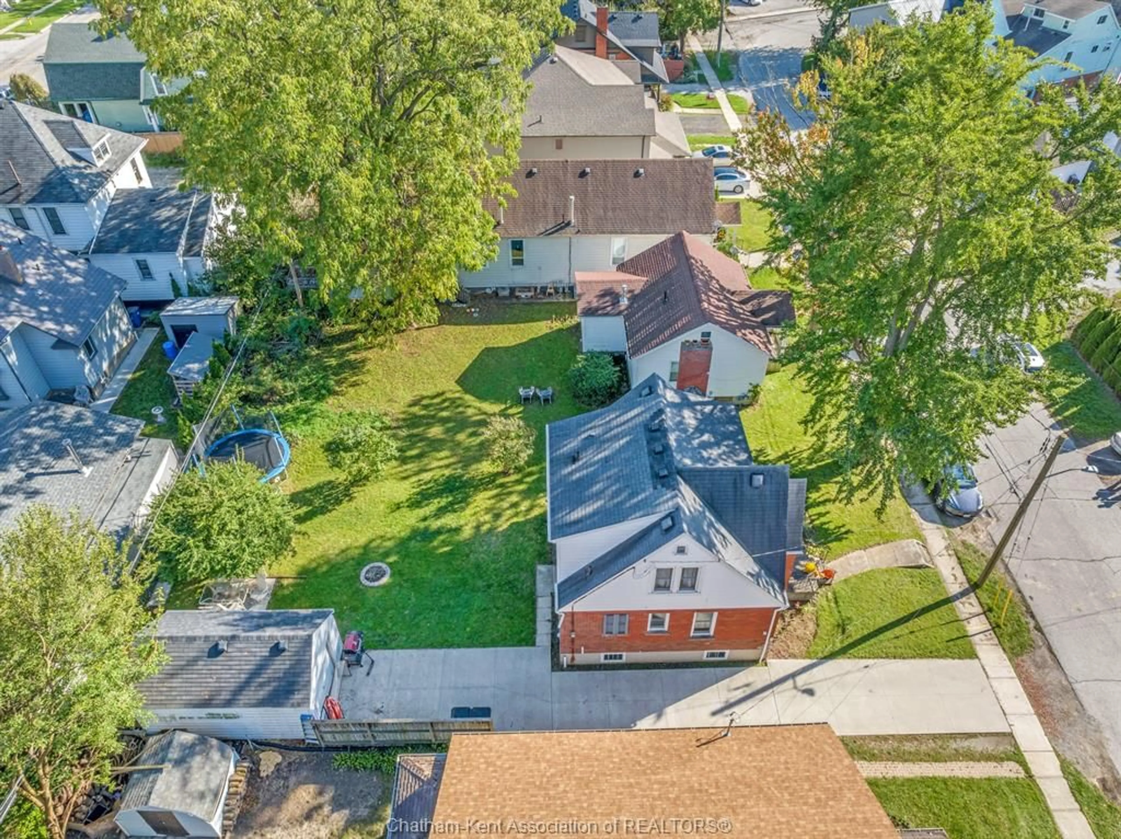11 College St, Chatham, Ontario N7M 4W7
Contact us about this property
Highlights
Estimated ValueThis is the price Wahi expects this property to sell for.
The calculation is powered by our Instant Home Value Estimate, which uses current market and property price trends to estimate your home’s value with a 90% accuracy rate.Not available
Price/Sqft-
Est. Mortgage$1,846/mo
Tax Amount (2024)$2,616/yr
Days On Market86 days
Description
Welcome to this charming 1.5-story stone home, located on a peaceful dead-end street on the south side of Chatham, just minutes from downtown and all amenities. with 3 bedrooms and 1 1/2 baths, this home offers an inviting atmosphere and plenty of space for your family. The main floor features a cozy kitchen, a bright dining room, a bedroom, and a convenient 2-piece bath. Upstairs, you'll find two additional bedrooms and a full 4-piece bathroom. The finished basement includes a rec room, laundry room, and two versatile bonus rooms that can be used as bedrooms, a den, or an office. With newer vinyl windows, a recently updated roof, and a paved driveway leading to a one-car garage, and original hardwood this home is move-in ready! Don’t miss your chance to make this delightful home yours!
Property Details
Interior
Features
MAIN LEVEL Floor
KITCHEN
10 x 8.6DINING ROOM
12 x 10LIVING ROOM
20 x 12BEDROOM
10 x 9.6Exterior
Features




