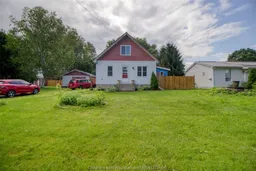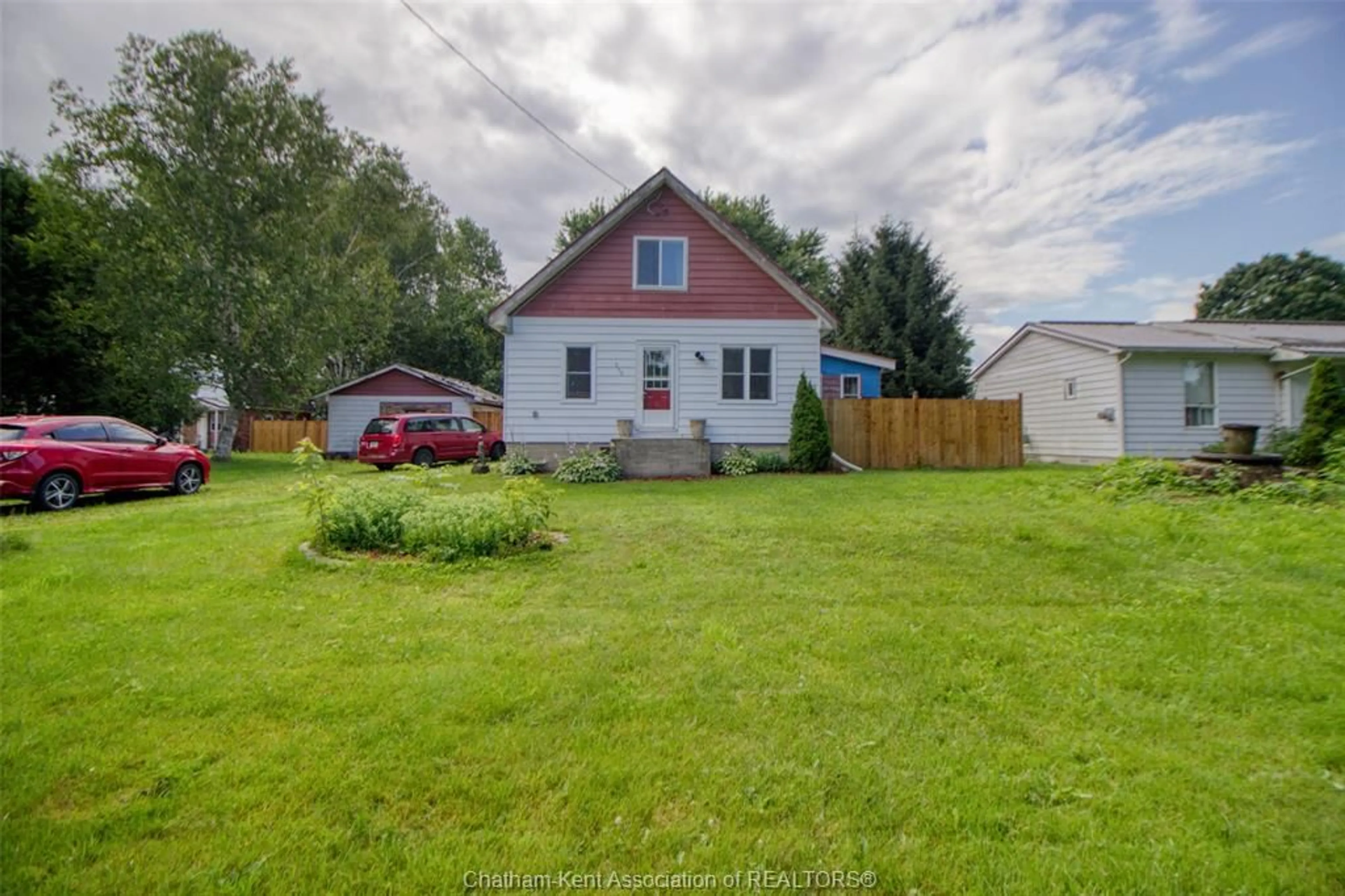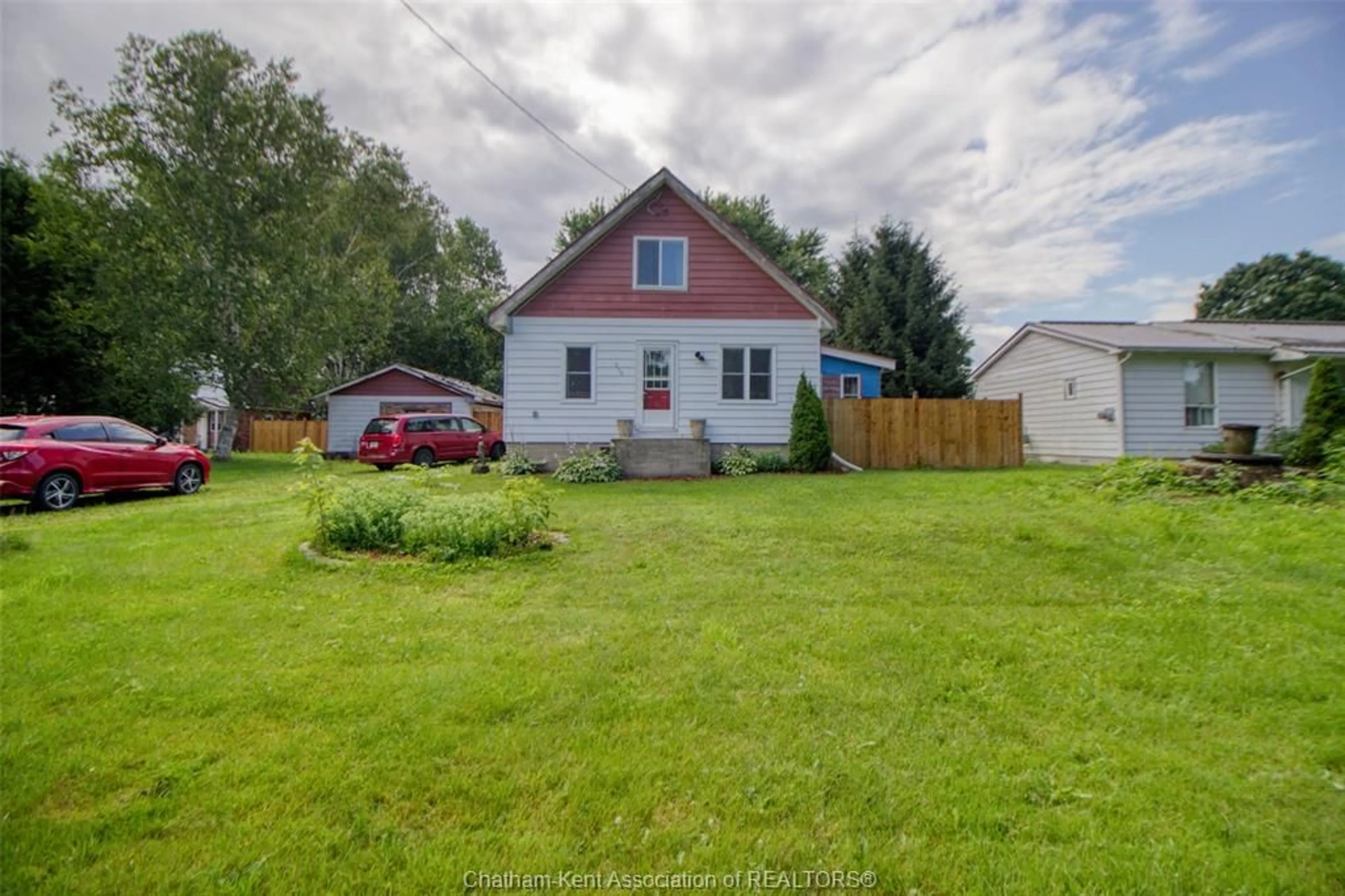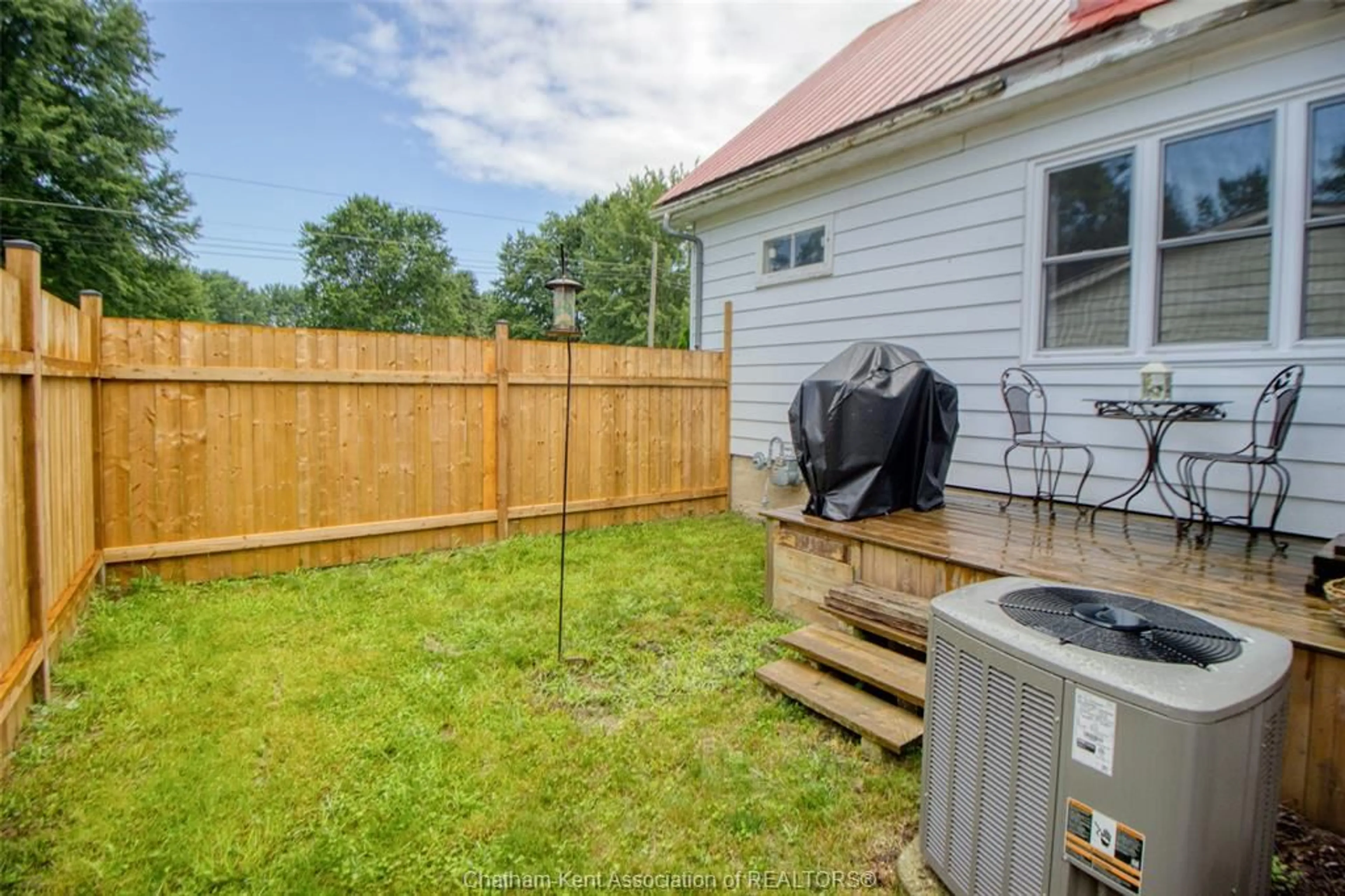273 OAK St, Bothwell, Ontario N0P 1C
Contact us about this property
Highlights
Estimated ValueThis is the price Wahi expects this property to sell for.
The calculation is powered by our Instant Home Value Estimate, which uses current market and property price trends to estimate your home’s value with a 90% accuracy rate.$463,000*
Price/Sqft-
Days On Market8 days
Est. Mortgage$1,911/mth
Tax Amount (2024)$1,034/yr
Description
Looking for small town living with a home that is move in ready, and centrally located this could be the place. Situated on a spacious lot, this 3 bedroom, 2 bathroom has been thoughtfully updated and modernized with windows, doors, kitchen, flooring, trim, lighting as well as a 100 amp electrical panel. All main floor living with spacious laundry and mudroom from the back entrance. The open concept kitchen and the vaulted ceiling family room features plenty of windows to enjoy all the natural light as well as two bedrooms. Also, front room which can be used as an office and possibly a nursery. The large primary bedroom is located on the second floor, which includes a ensuite with good sized shower, as well as 2 large walk-in closets. The recently fenced in backyard in yard is perfect for young children as well as any family pets. Added bonus is the house will be receiving new eaves, two colored siding and garage reshingled. Please allow 24 hr for showing.
Property Details
Interior
Features
MAIN LEVEL Floor
LAUNDRY
8.10 x 11.8DINING ROOM
11.6 x 10.4KITCHEN
12.7 x 14.3FAMILY ROOM
14.6 x 14.6Exterior
Features
Property History
 34
34


