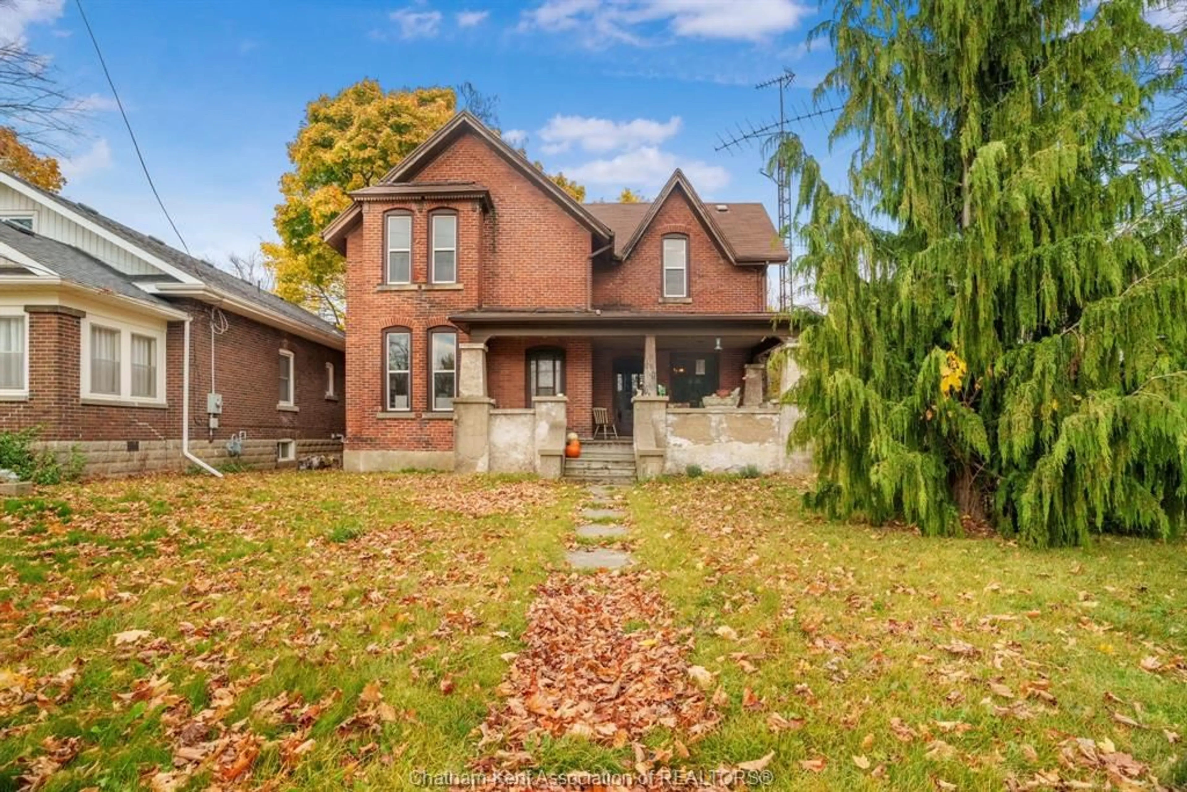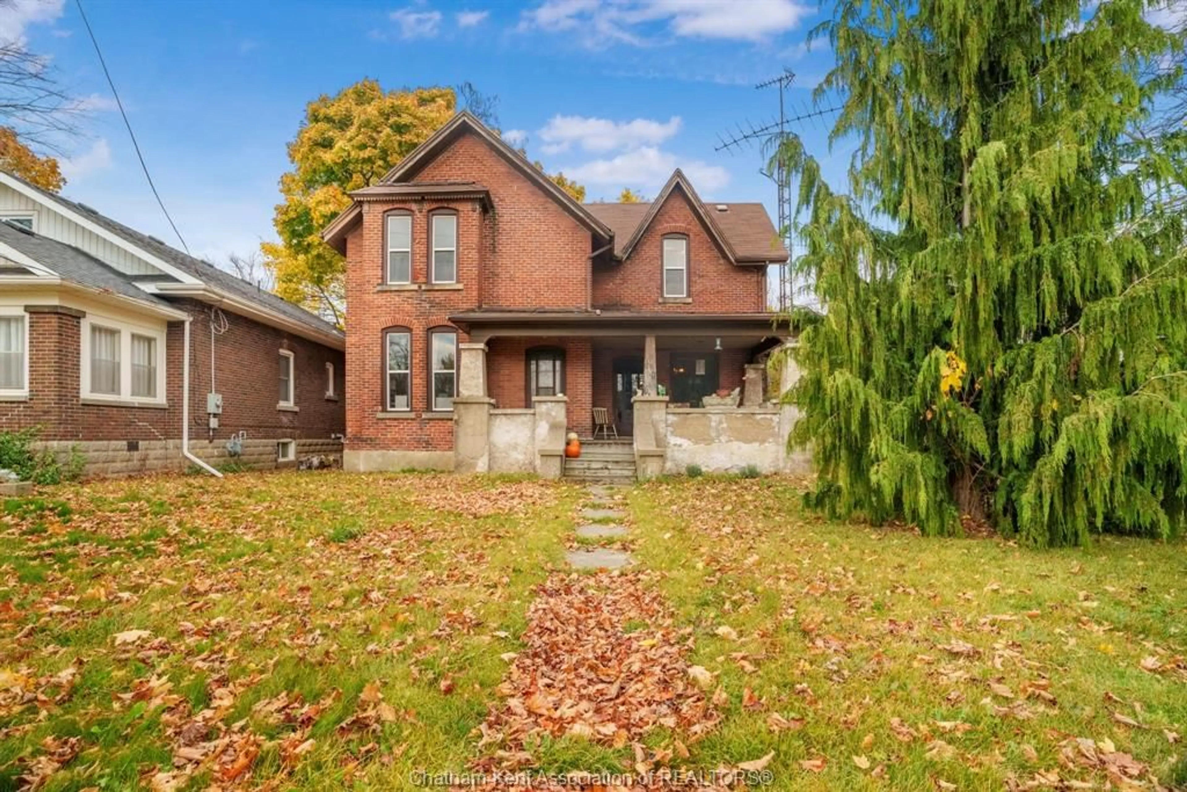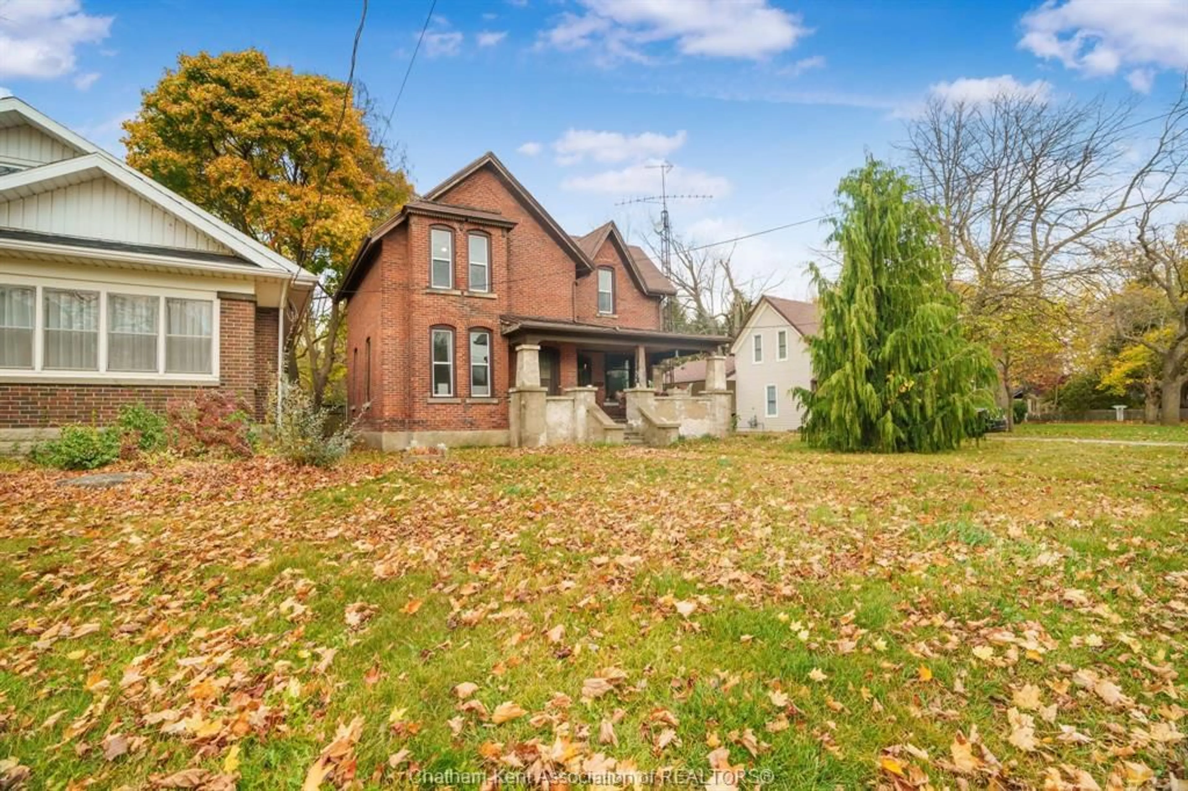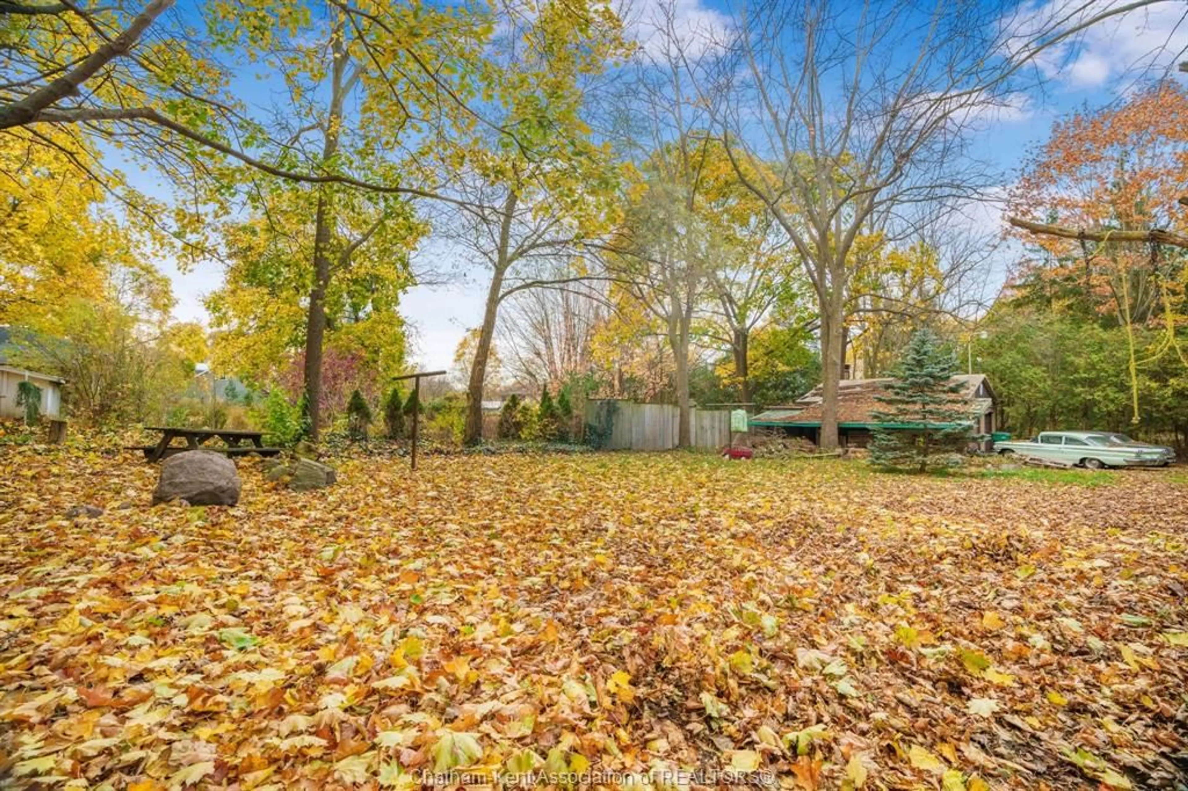207 Talbot St, Blenheim, Ontario N0P 1A0
Contact us about this property
Highlights
Estimated ValueThis is the price Wahi expects this property to sell for.
The calculation is powered by our Instant Home Value Estimate, which uses current market and property price trends to estimate your home’s value with a 90% accuracy rate.Not available
Price/Sqft-
Est. Mortgage$1,417/mo
Tax Amount (2024)$2,011/yr
Days On Market64 days
Description
With its unique blend of vintage character and charm, ample living space, and a prime location, this home offers incredible potential for the next owner to make it their own. The main floor features both a formal dining room and living room, perfect for family meals or hosting gatherings. The first floor also boasts a generous primary bedroom, offering the convenience of single-level living. Upstairs, you’ll discover three additional well-sized bedrooms, each filled with natural light and ready to adapt to your family’s needs. Two full bathrooms, one on each floor, provide plenty of space for the whole family. At the back of the home you will find a cozy den with glass doors out to the patio and sprawling back yard. Set on a large lot, this property offers room for endless outdoor activities or entertaining. A standout feature is the double detached garage, a fantastic space for a workshop, storage, or to house your vehicles.
Property Details
Interior
Features
MAIN LEVEL Floor
LIVING ROOM
15 x 16.54 PC. BATHROOM
BEDROOM
13 x 15KITCHEN
13.9 x 17.11Exterior
Features
Property History
 36
36




