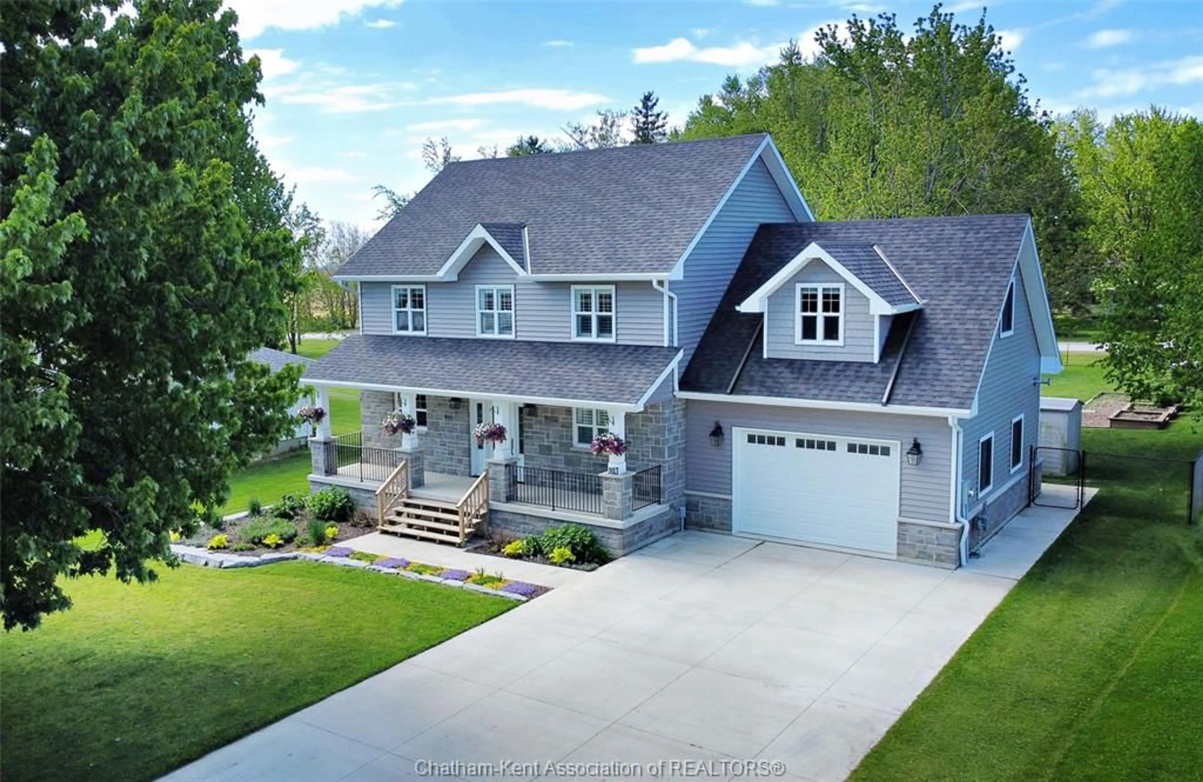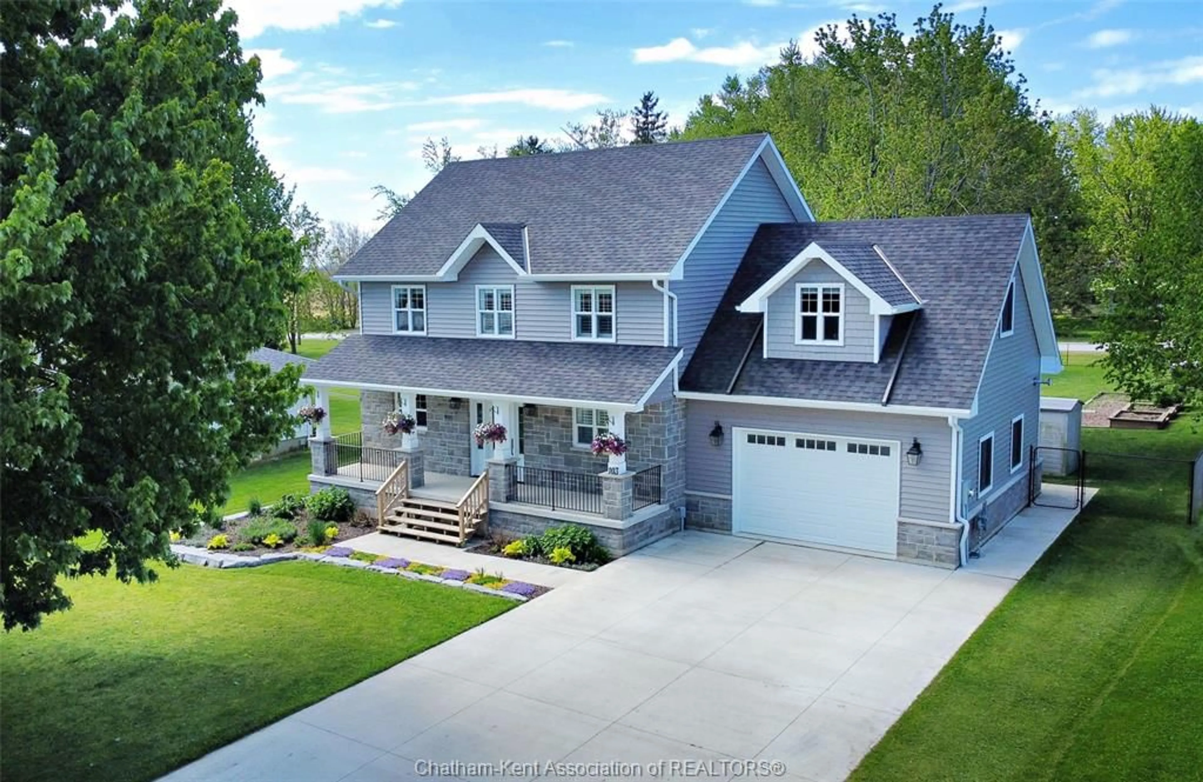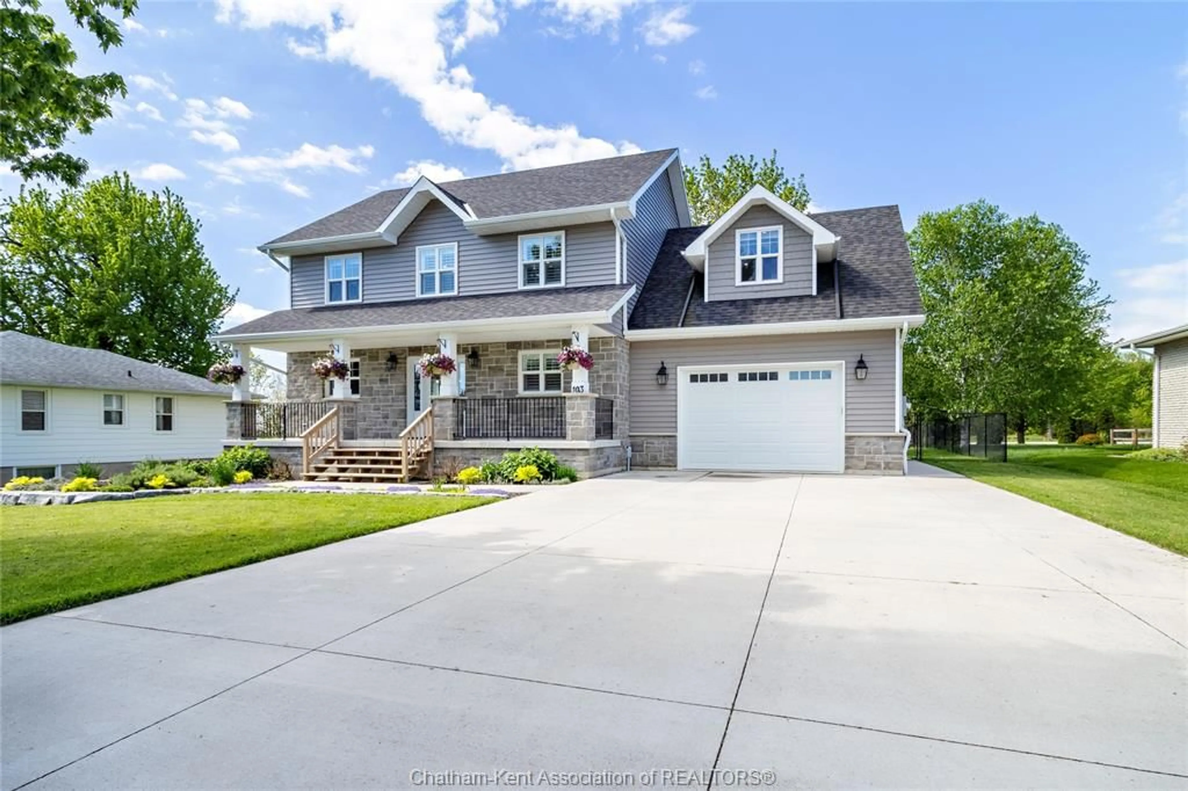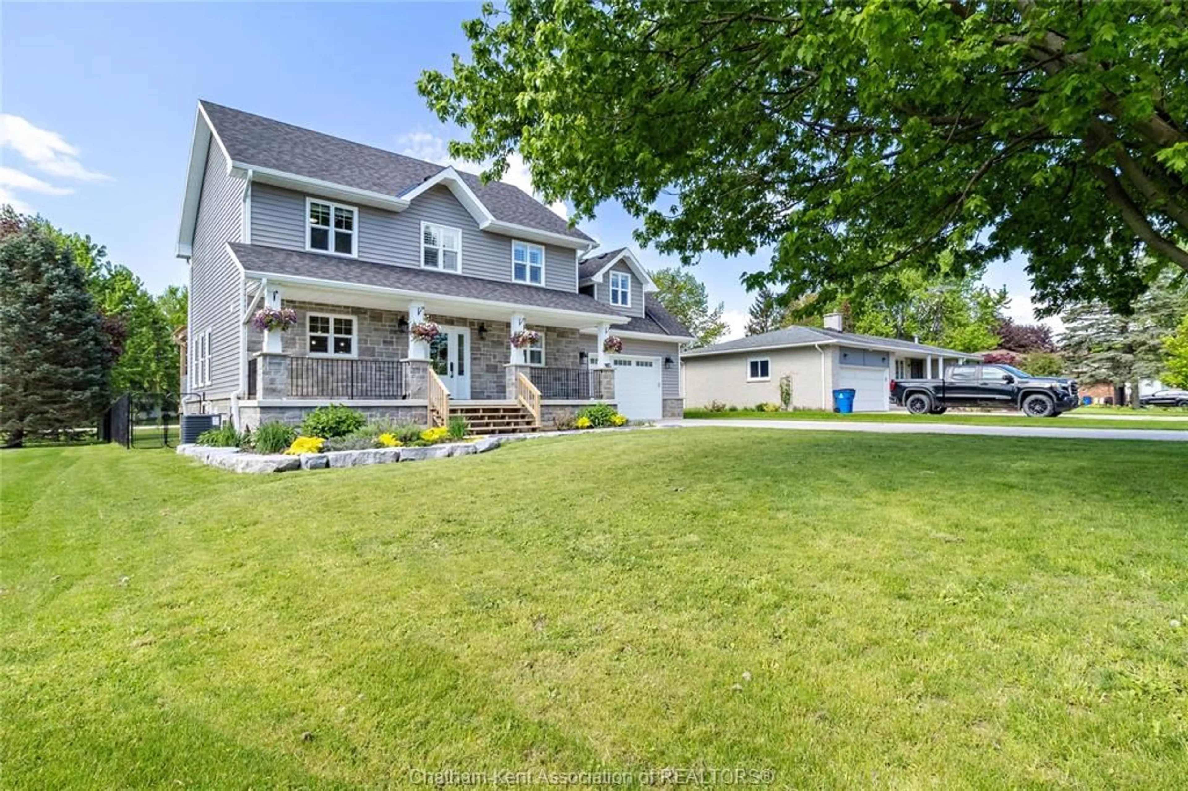103 NICHOLS Dr, Blenheim, Ontario N0P 1A0
Contact us about this property
Highlights
Estimated ValueThis is the price Wahi expects this property to sell for.
The calculation is powered by our Instant Home Value Estimate, which uses current market and property price trends to estimate your home’s value with a 90% accuracy rate.Not available
Price/Sqft-
Est. Mortgage$3,650/mo
Tax Amount (2023)$7,092/yr
Days On Market229 days
Description
Welcome to this beautiful 4-Bedroom custom built home (2019) sitting on a more than 1/3 acre lot in one of the most desirable neighbourhoods of Blenheim, Ontario! Features include an open concept main floor with gorgeous Kitchen, Dining Area, “Office Nook,” Living Room with Gas Fireplace, Laundry Room and 2-Pc Bath. Upstairs you’ll find 3 spacious Bedrooms including the Primary Bedroom with walk-in closet and 4-Pc Ensuite Bath, a huge Bonus Room over the garage and another 5-Pc Bath. The full Basement offers a 4th Bedroom and Bathroom, Utility Room, Storage area and plenty of space for a Family Room or Rec Room. Outside you’ll find vibrant perennial gardens, a covered front porch, rear deck, fenced in rear yard, fire pit, mature trees and much more! Don’t let this amazing opportunity slip away… make 103 Nichols Drive yours today!
Property Details
Interior
Features
MAIN LEVEL Floor
DINING ROOM
15.7 x 11.7FOYER
6.1 x 7.8KITCHEN
12.6 x 11.4LIVING ROOM
15.8 x 11.1



