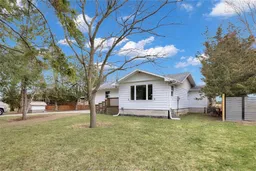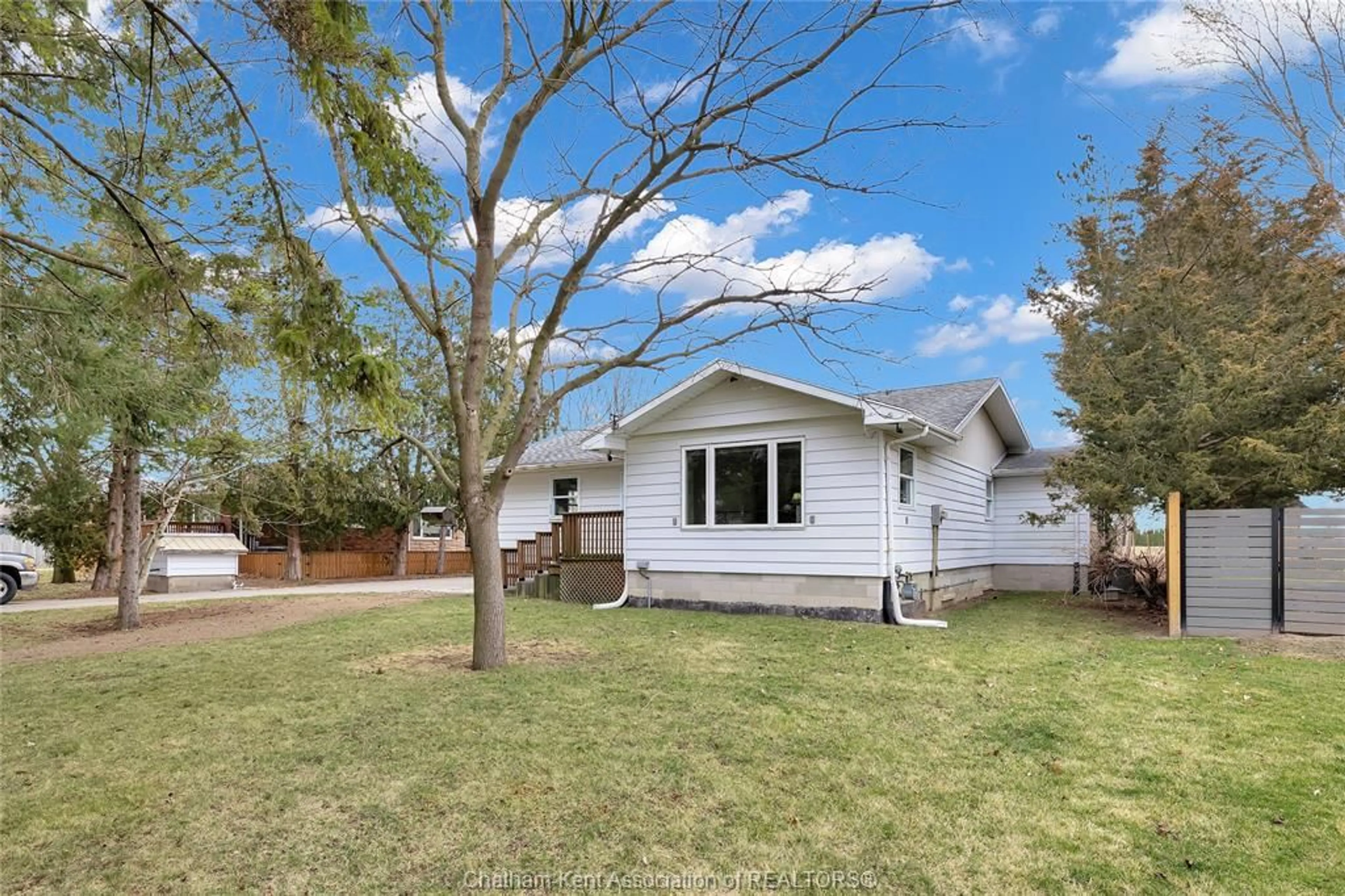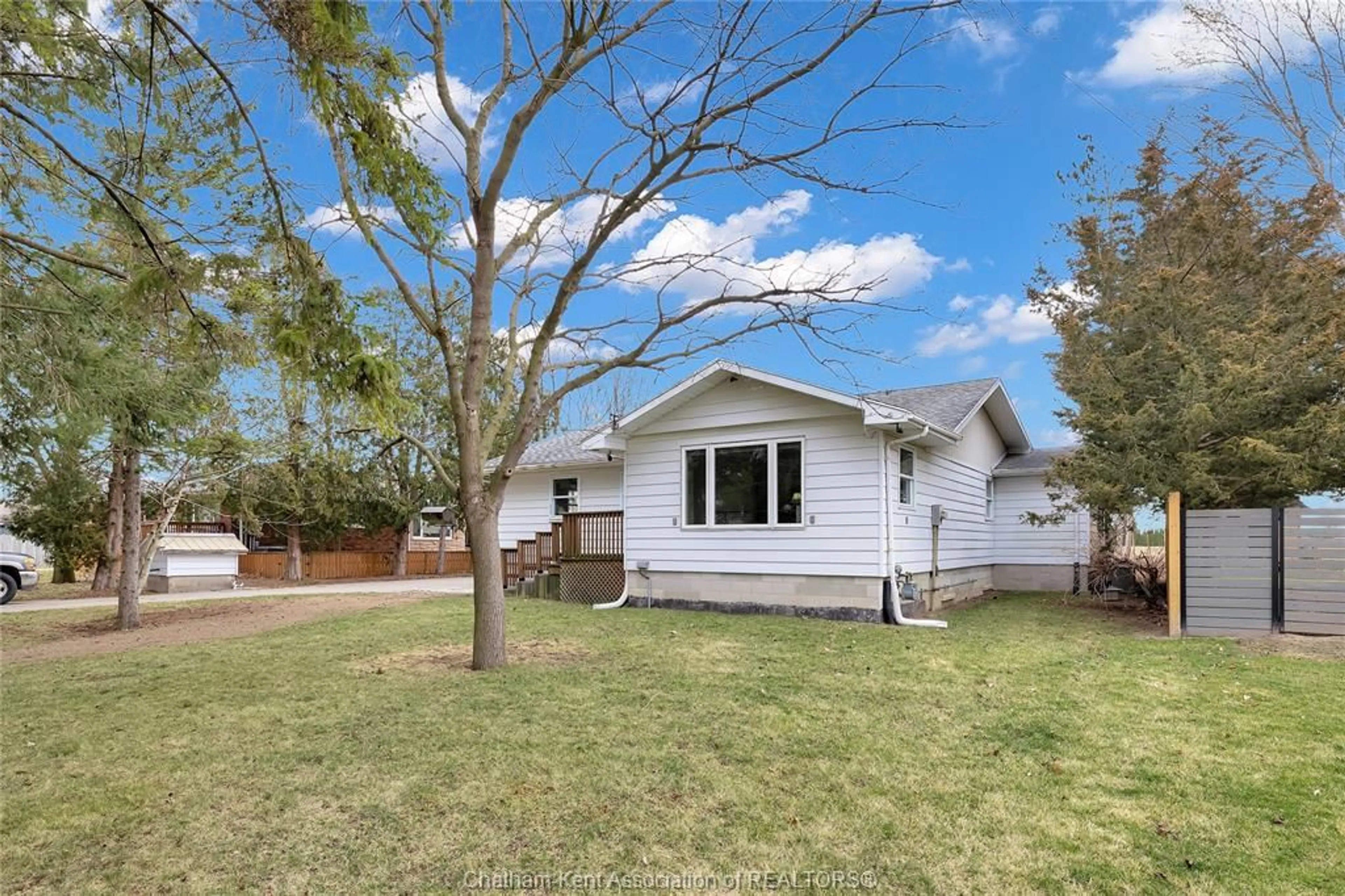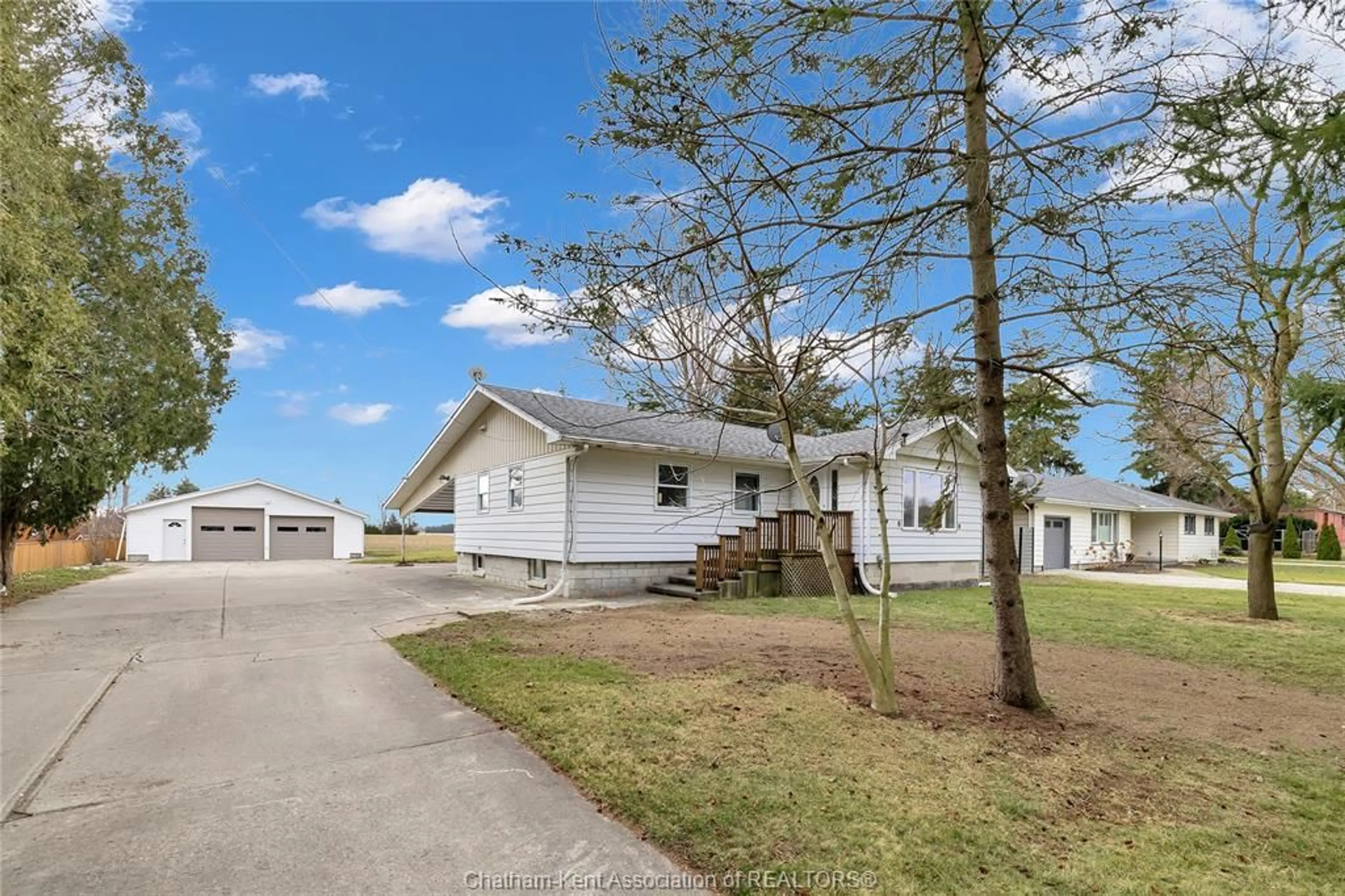936 McNaughton Ave, Chatham-Kent, Ontario N7L 0E4
Contact us about this property
Highlights
Estimated ValueThis is the price Wahi expects this property to sell for.
The calculation is powered by our Instant Home Value Estimate, which uses current market and property price trends to estimate your home’s value with a 90% accuracy rate.Not available
Price/Sqft-
Est. Mortgage$2,018/mo
Tax Amount (2022)-
Days On Market258 days
Description
Your dream property, complete with workshop, has just hit the market! Spacious Ranch home is nestled among mature trees, providing privacy from the road. Situated on nearly 1/2 acre on Chatham's North end, it offers convenient access to the 401. Boasting 3 +1 bedrms & 2 full baths, the main floor features kitchen, dining rm, living rm, 3 bedrms, & 4 pc bath. The recently fully finished bsmt presents an ideal in-law suite/guest accommodation, with rec-room, spacious bedrm with a 3 pc ensuite, laundry/utility rm & office/storage area. The attached double garage offers potential for conversion into add. living space, complemented by carport. A 33 x 34 workshop awaits, catering to mechanics, hobbyists, & car enthusiasts, with possibility of conversion into a paint shop. The backyard provides ample space for gardening. Newer fence on west side of house. 200-amp wiring & concrete driveway. Municipal water has been newly connected, while the drilled well remains available for outdoor use.
Property Details
Interior
Features
Exterior
Features
Property History
 39
39


