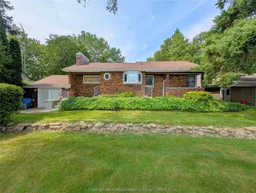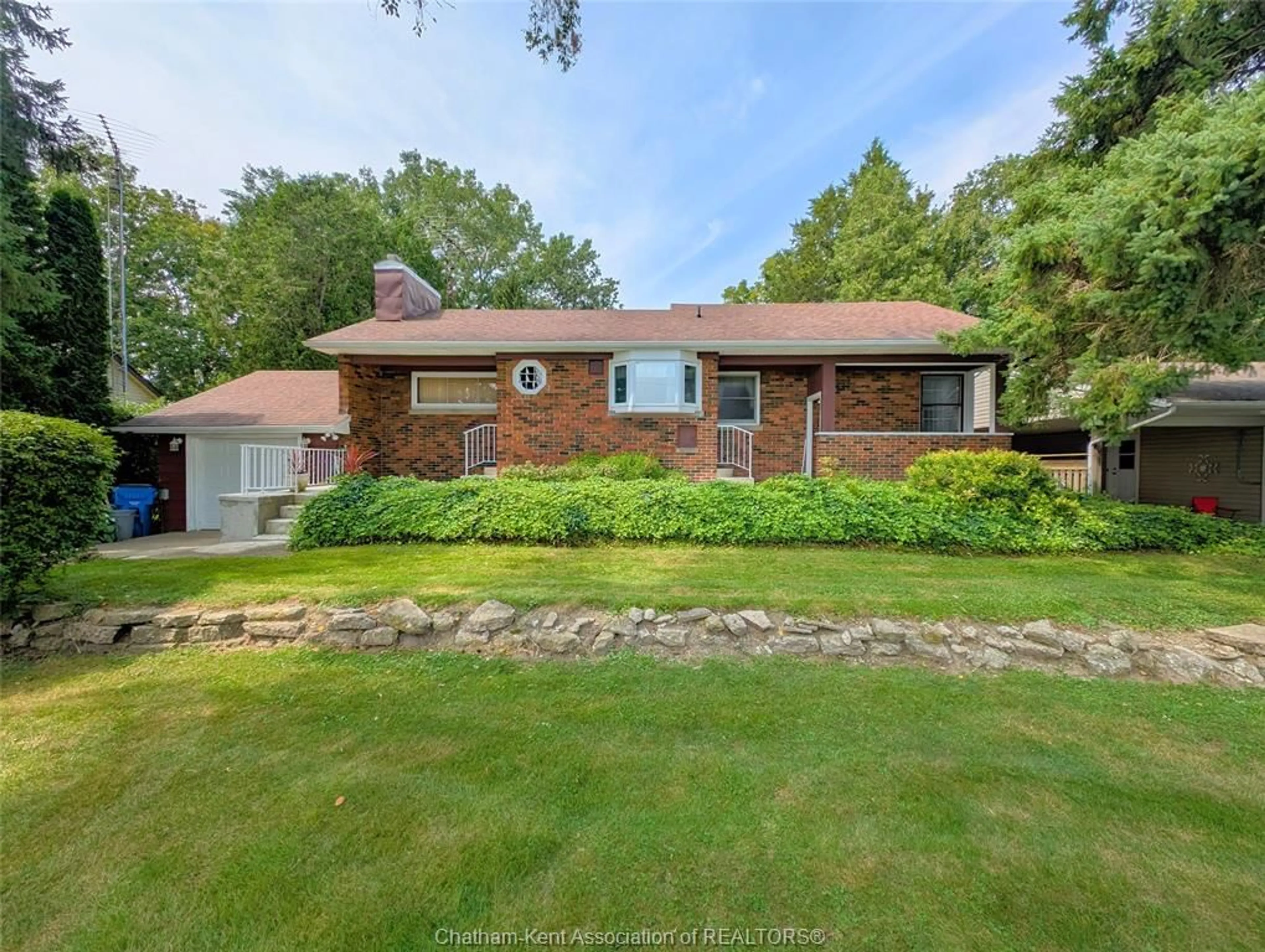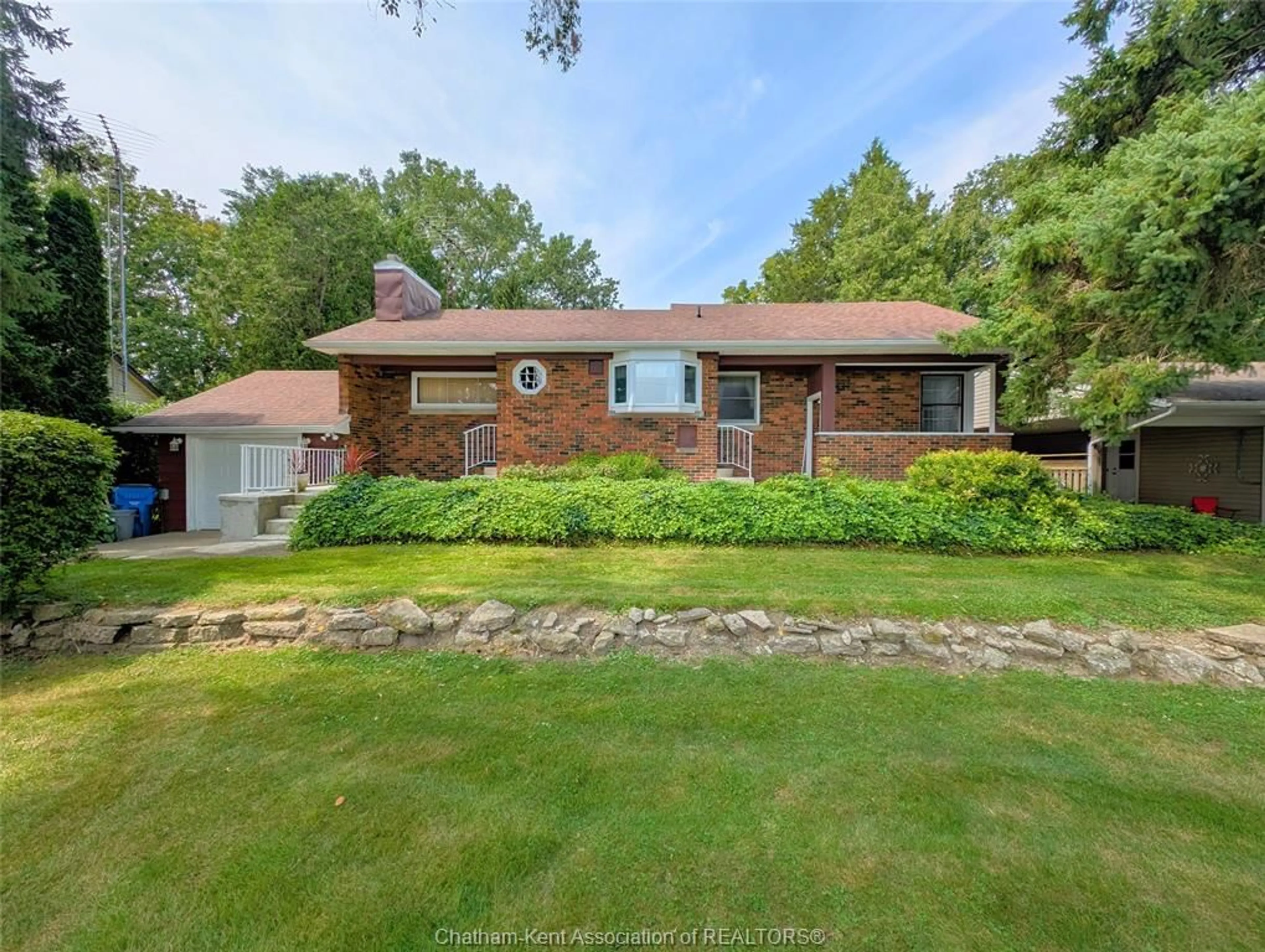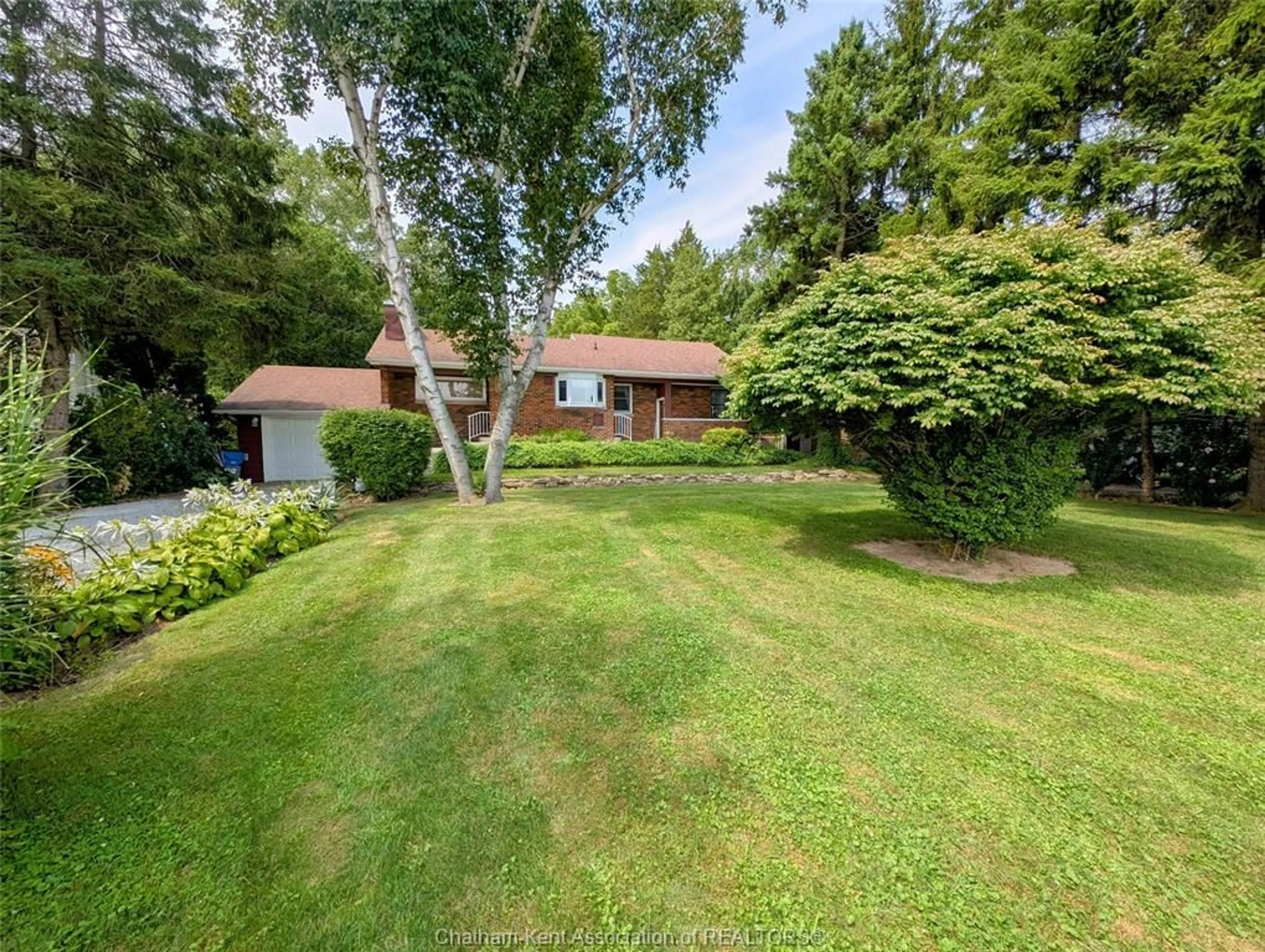8997 Indian Creek Line, Chatham, Ontario N7M 0L5
Contact us about this property
Highlights
Estimated ValueThis is the price Wahi expects this property to sell for.
The calculation is powered by our Instant Home Value Estimate, which uses current market and property price trends to estimate your home’s value with a 90% accuracy rate.$600,000*
Price/Sqft-
Est. Mortgage$2,147/mth
Tax Amount (2024)$3,155/yr
Days On Market19 days
Description
Nestled on just under half an acre of beautifully landscaped property, this charming brick rancher on the desirable Indian Creek Line in Chatham, offers a serene retreat backing onto a lush forest. The well loved home features 3 bedrooms, 1 bathroom, and a cozy deck overlooking the tranquil backyard. A separate entrance leads to a full basement, providing ample potential for additional bedrooms or a bathroom. The property includes a 12x8 shed and a riding lawn mower, making it perfect for those who love outdoor living. Right on the edge of town, feels like your in the country, yet just a short drive away from all amenities. This fabulous property is a true gem and won't last long!! Book your private showing today! Being sold "as is". Please contact the listing agent for more details on the estate and closing details. Include Schedules B & C in all offers.
Property Details
Interior
Features
MAIN LEVEL Floor
KITCHEN
9.11 x 8.3LIVING RM / DINING RM COMBO
25.1 x 15.73 PC. BATHROOM
6.1 x 7.4PRIMARY BEDROOM
9.1 x 11.7Exterior
Features
Property History
 44
44


