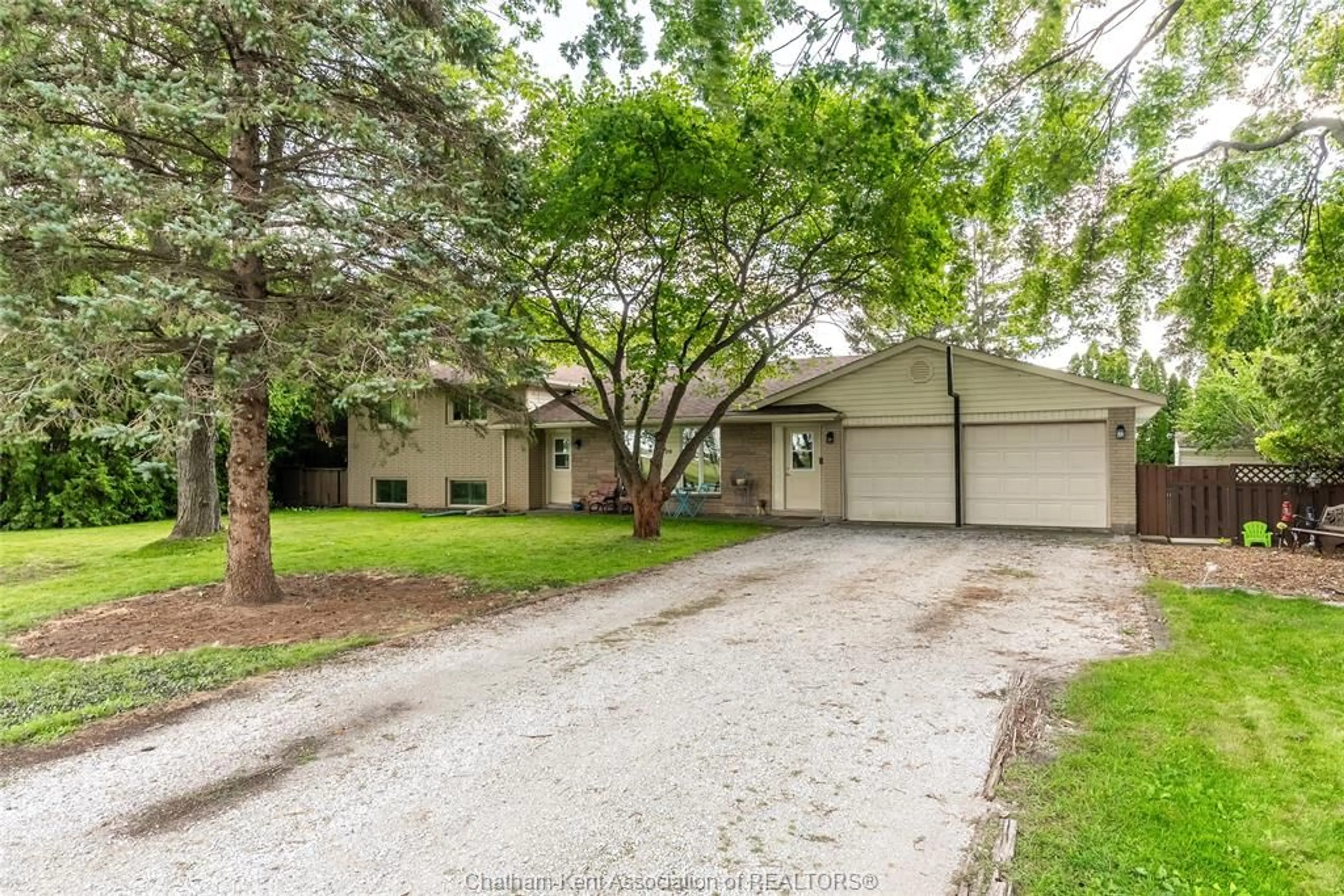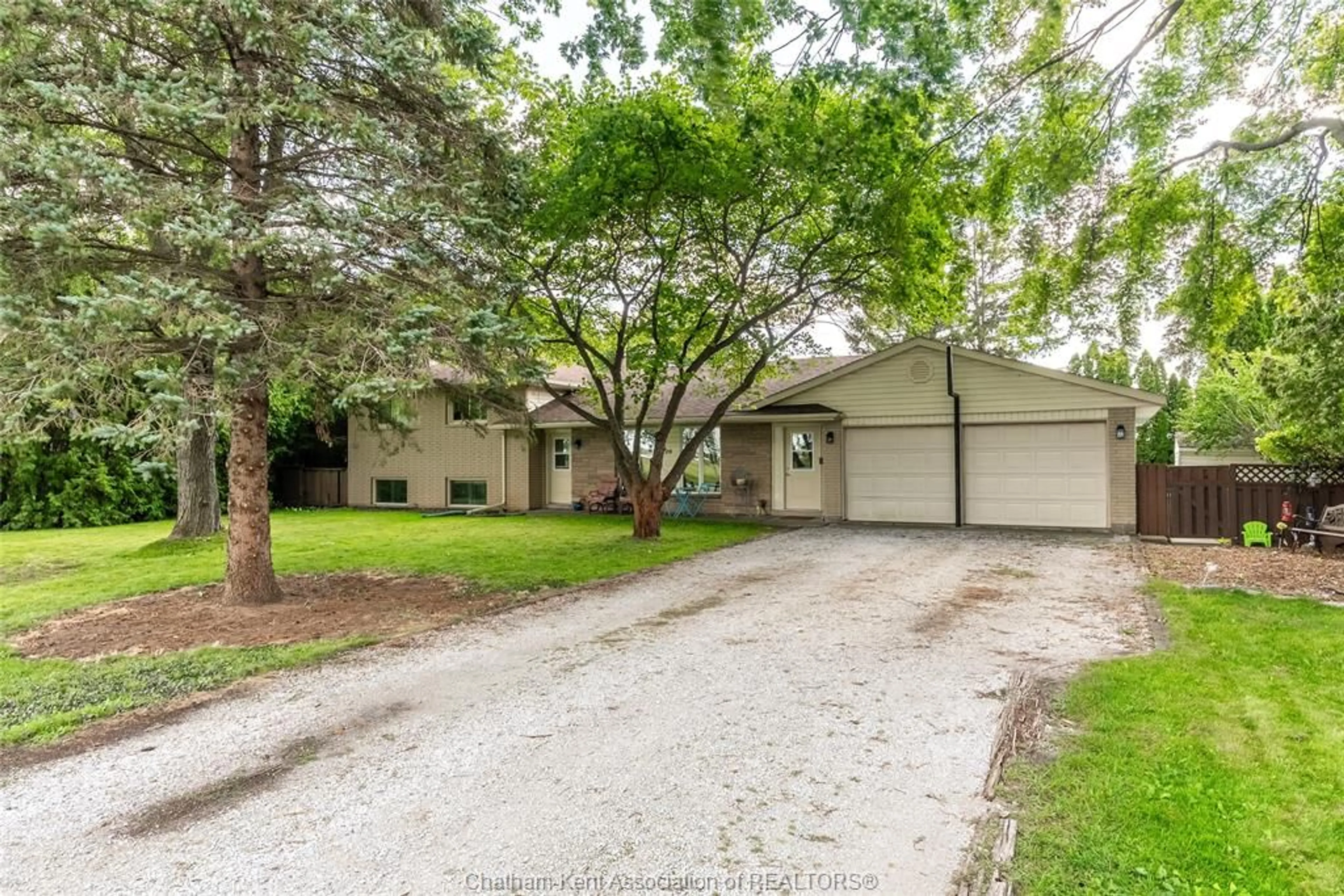8672 ENGLISH Line, Chatham, Ontario N7M 4H7
Contact us about this property
Highlights
Estimated ValueThis is the price Wahi expects this property to sell for.
The calculation is powered by our Instant Home Value Estimate, which uses current market and property price trends to estimate your home’s value with a 90% accuracy rate.Not available
Price/Sqft-
Est. Mortgage$2,465/mo
Tax Amount (2022)$4,211/yr
Days On Market223 days
Description
If a great house, private yard and perfect location are on your list, you can stop hunting because you've found it at 8672 English Line! Less than 5 minutes outside Chatham. Surrounded by farm fields. No back or front yard neighbours! Featuring an inground pool & hot tub, the very private backyard is perfect for pool parties! Another unique feature is the massive garage. You can park two cars in it and STILL have huge storage space. There's also a separate room for a workshop, man cave, or even pool house without having to give up storage or parking! Inside is room for everyone with a side split layout and minimal stairs. The upper level has 3 good-sized bedrooms and full bath. The lowest level has another bedroom and 1/2 bath, a huge family room with new flooring, a laundry room with a backyard walkout and a huge crawl space. In an excellent location and preferred school zone, properties in this area don't hit the market very often! *pre-listing home inspection available for review
Property Details
Interior
Features
Exterior
Features
Property History
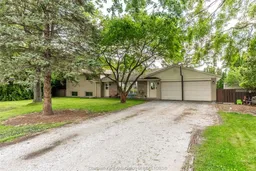 35
35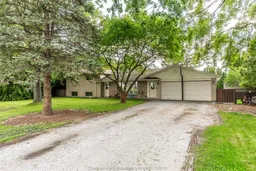 35
35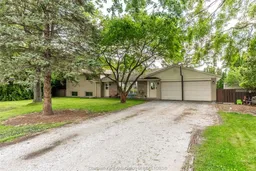 40
40
