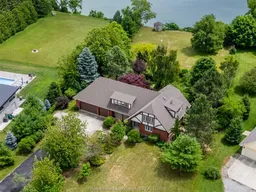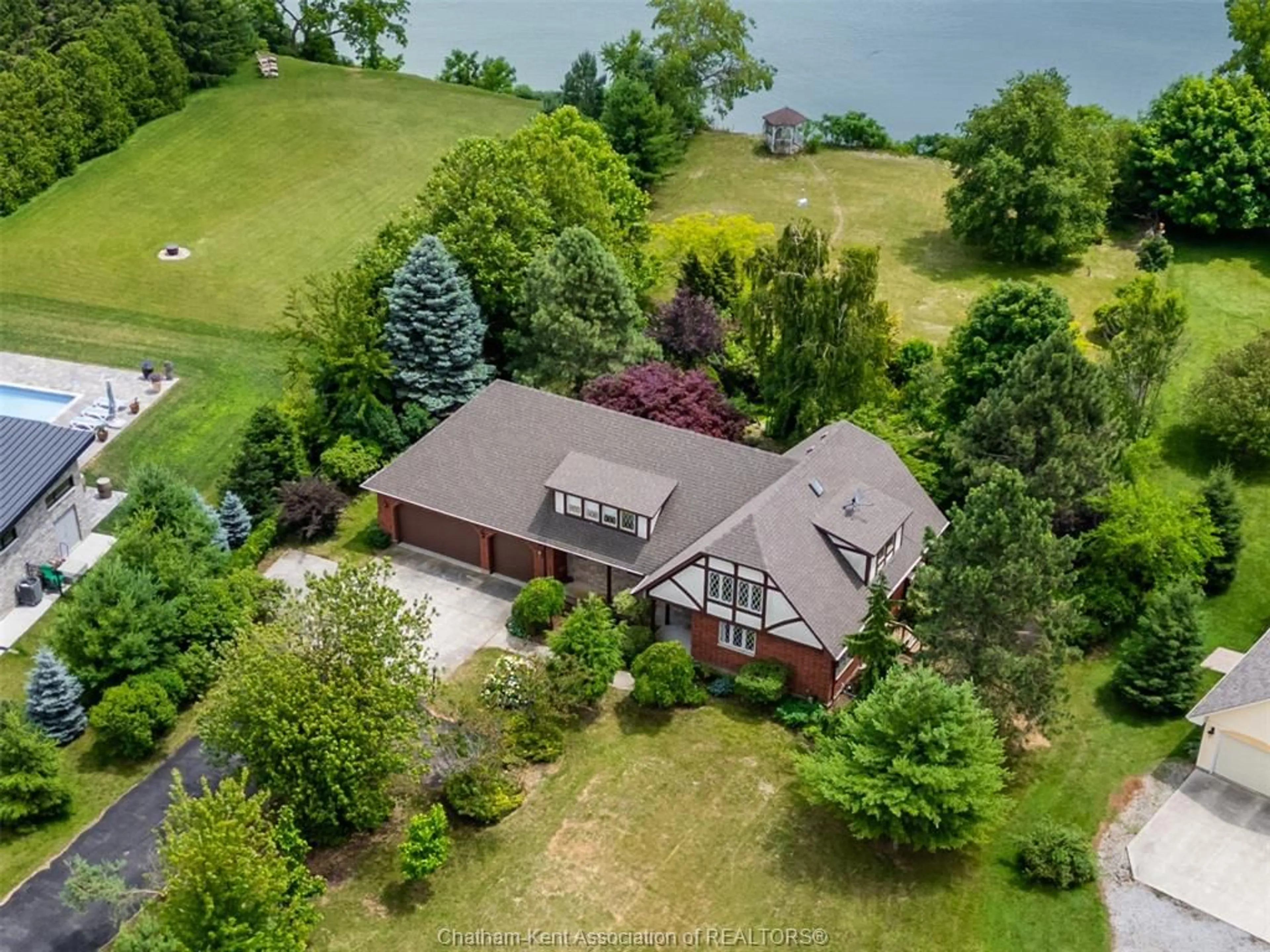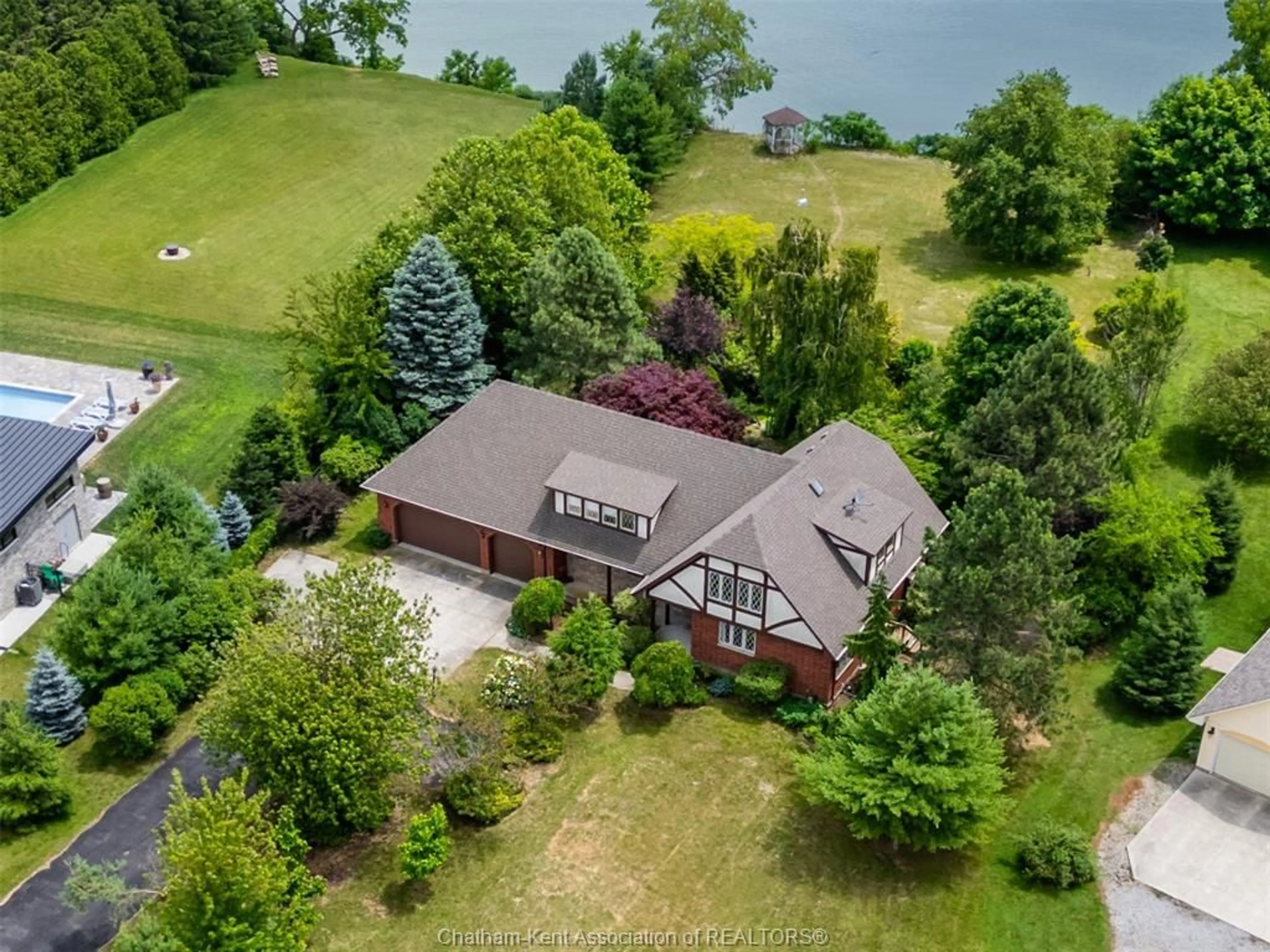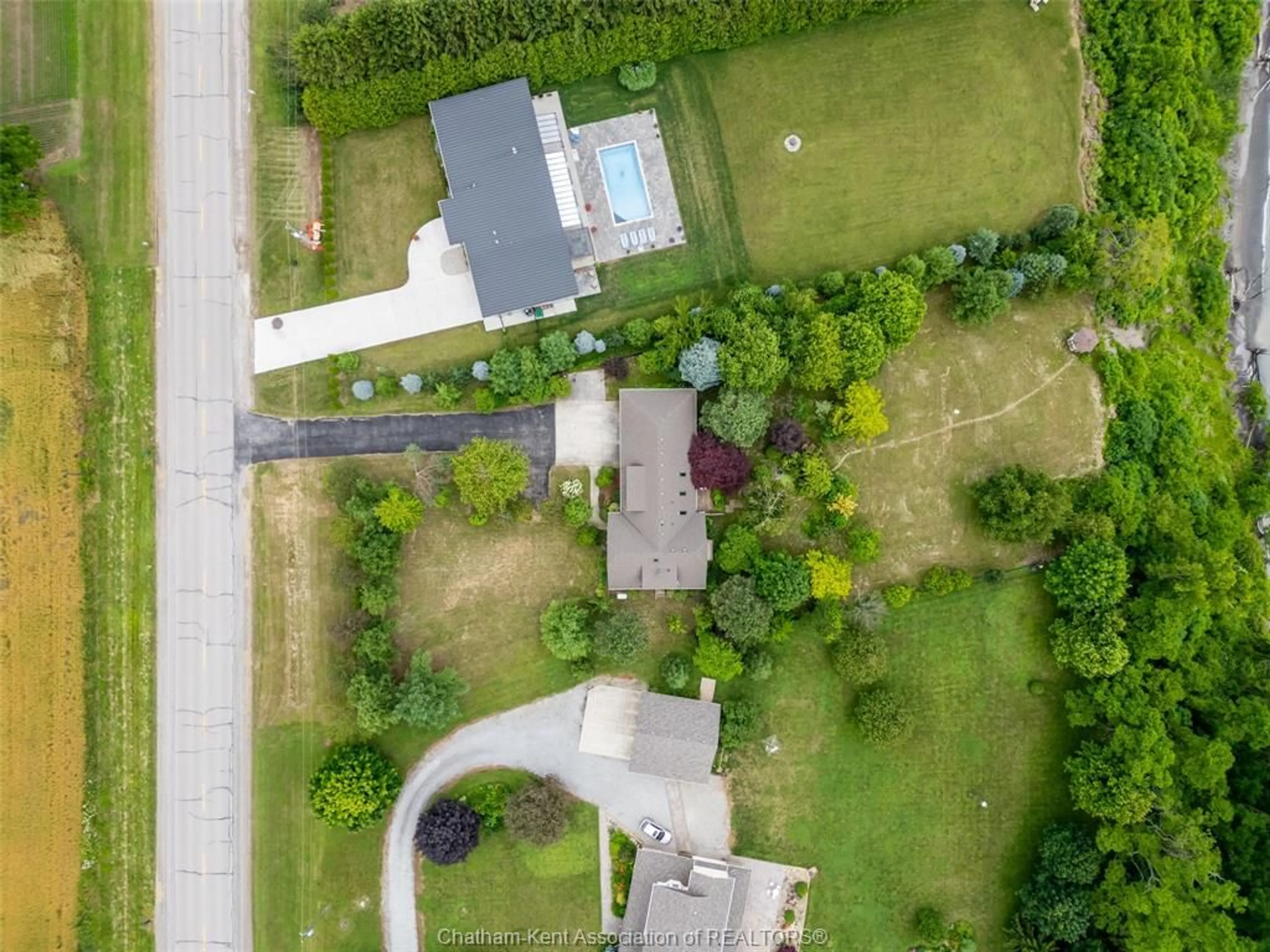7120 Talbot Trail, Dealtown, Ontario N0P 1A0
Contact us about this property
Highlights
Estimated ValueThis is the price Wahi expects this property to sell for.
The calculation is powered by our Instant Home Value Estimate, which uses current market and property price trends to estimate your home’s value with a 90% accuracy rate.$585,000*
Price/Sqft-
Days On Market26 days
Est. Mortgage$3,721/mth
Tax Amount (2022)$6,821/yr
Description
Over 1.5 acres of Lake Front property awaits! And perched upon it you will find a large 3 bed, 4 bath, 3 car-garage home just waiting for its next owner. With privacy from the road, this home is packed with space and future potential. The main floor is extremely bright and airy and features kitchen, high ceilinged dining area over looking the back yard, a gorgeous family room, a massive front/den office, and 3 piece bathroom. Upstairs you will find a large 4-piece bath, 2 excellent sized rooms, one of which feature a walk in closest with unfinished area above the garage just waiting for your creative touch. The 3rd bedroom faces south, has a 3-piece ensuite and a walk out balcony, perfect for a morning coffee looking out over the lake. The lower level offers a ton of space with storage, a work shop and family room areas. For those with toys, the massive 3 car attached garage is perfect for parking and storage needs. Don't miss out on this great opportunity!
Property Details
Interior
Features
MAIN LEVEL Floor
FOYER
3 x 5KITCHEN
14 x 13DINING ROOM
20 x 8LIVING ROOM
13 x 27Property History
 49
49


