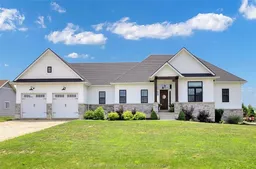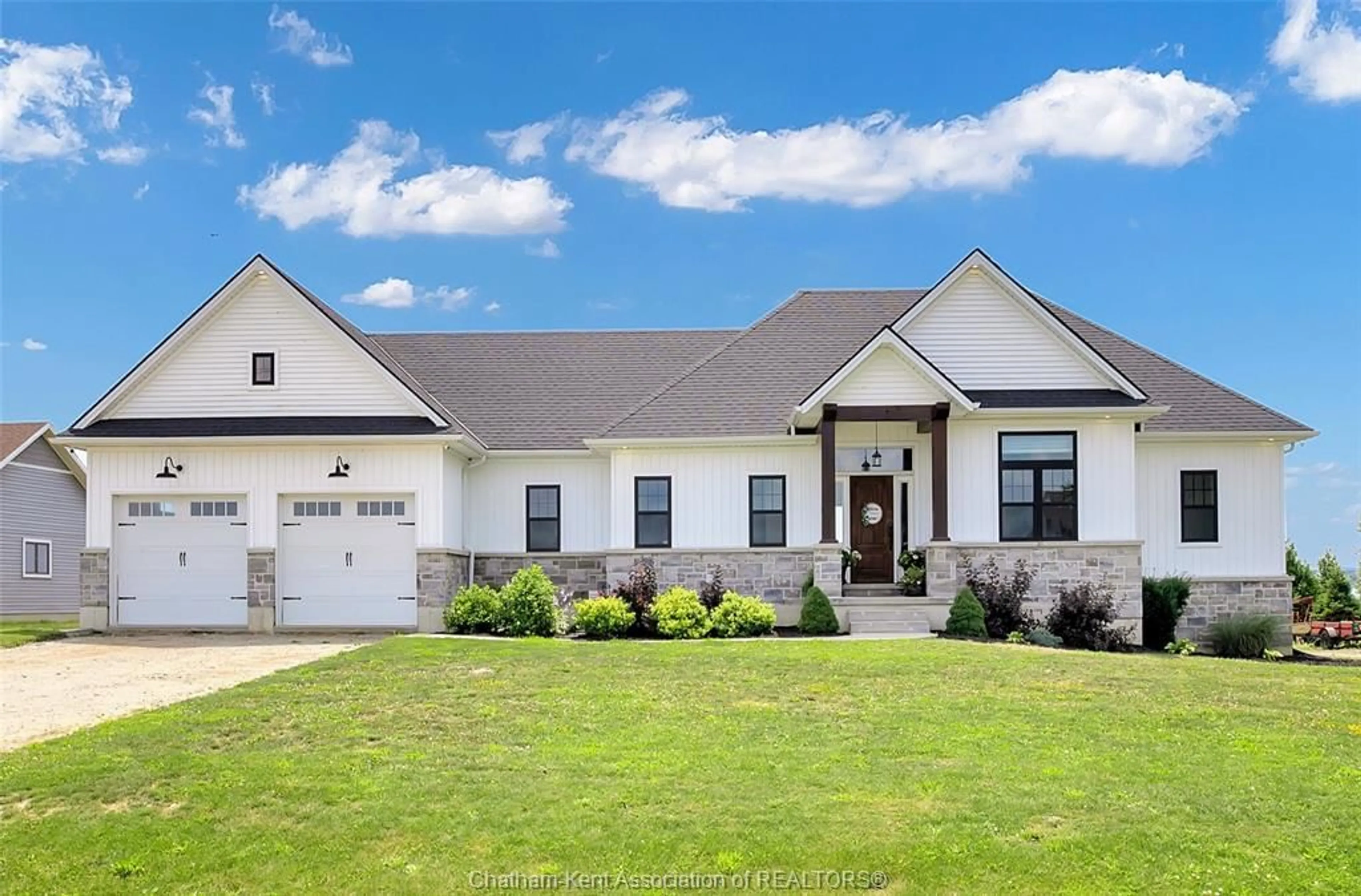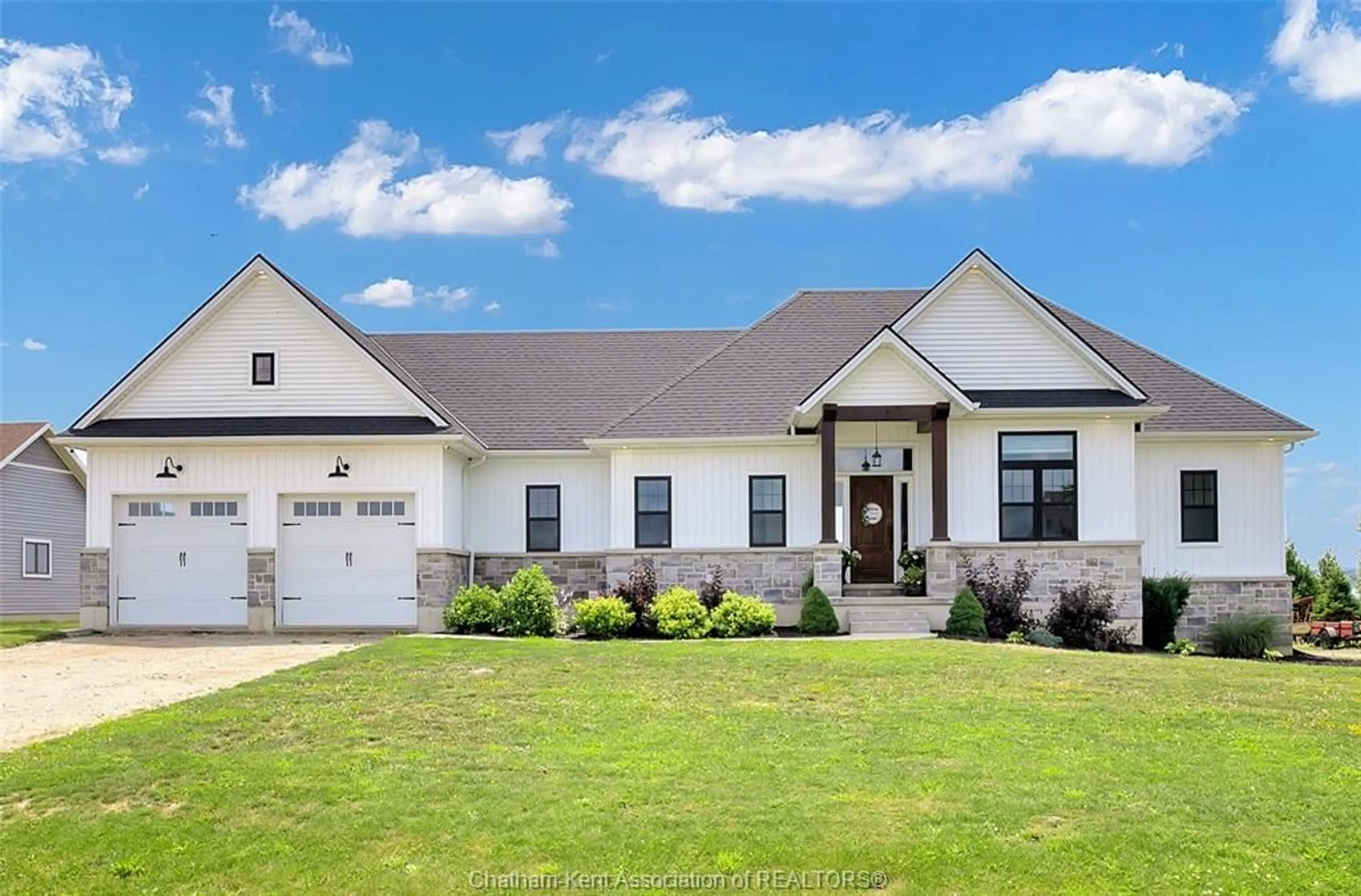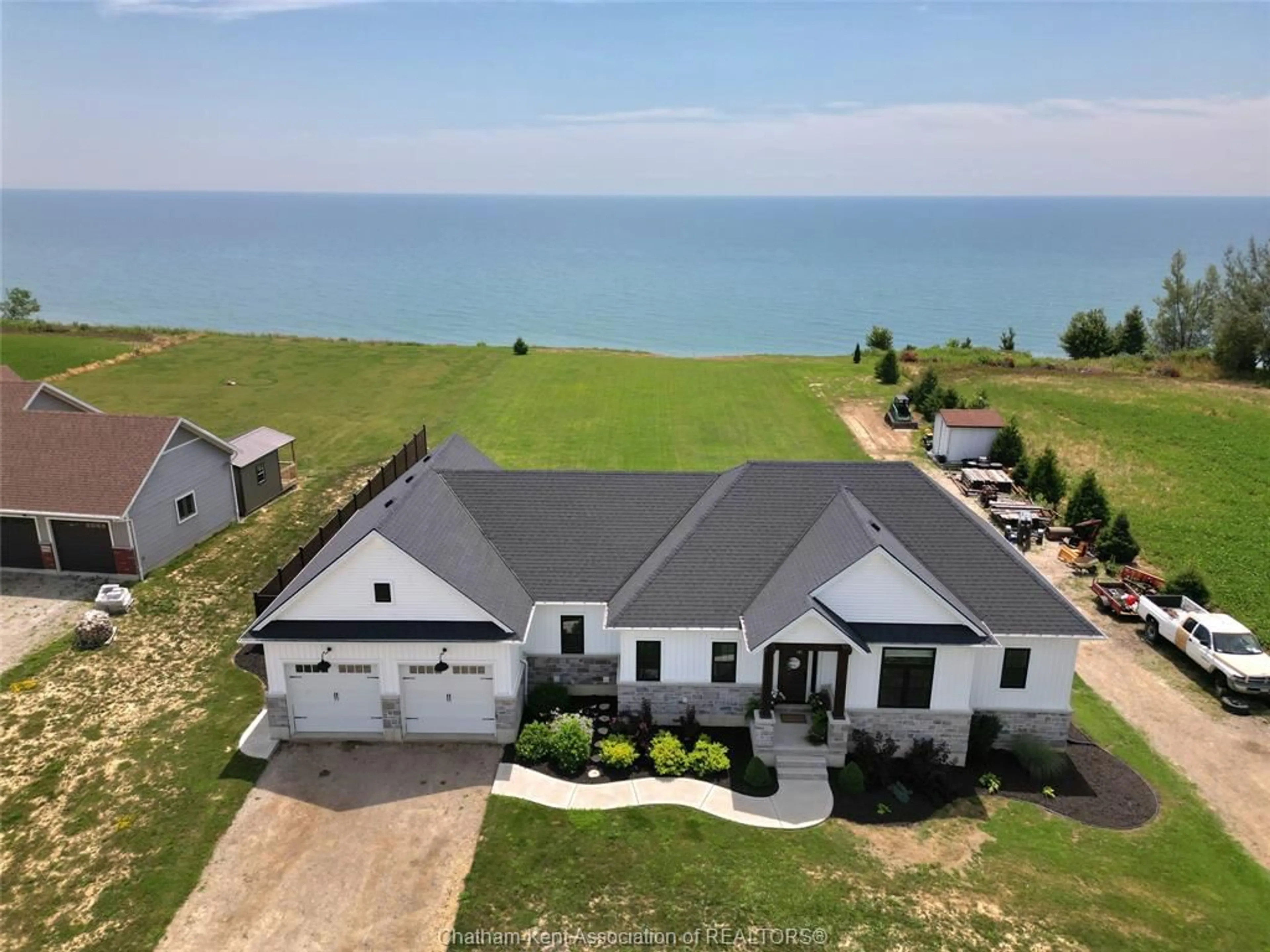6600 TALBOT Trail, Raleigh Township, Ontario N0P 1W0
Contact us about this property
Highlights
Estimated ValueThis is the price Wahi expects this property to sell for.
The calculation is powered by our Instant Home Value Estimate, which uses current market and property price trends to estimate your home’s value with a 90% accuracy rate.$610,000*
Price/Sqft$549/sqft
Days On Market12 days
Est. Mortgage$3,865/mth
Tax Amount (2024)$5,852/yr
Description
Discover unparalleled tranquility and modern comfort in this stunning 6-year-old rancher, perfectly situated on the shores of Lake Erie. Boasting a seamless open-concept design, this home is an oasis of relaxation and luxury. This exquisite home features 2 bedrooms on the main floor a luxurious ensuite bath and walk in closet a great room boasting a cozy gas fireplace with breathtaking lake views. Enjoy cooking in the beautiful open-concept kitchen with all modern finishes. Enjoy the ease of main floor laundry, making daily chores a breeze. Located in the lower level is 3 additional bedrooms, a den and 4 piece bath and more storage, perfect for guests or that growing family. This outstanding home boasts a large double attached garage. Relax on the spacious deck while taking in the panoramic lake scenery. Don't miss this rare opportunity to own a piece of paradise on Lake Erie! This home is priced to Sell!!!
Property Details
Interior
Features
MAIN LEVEL Floor
KITCHEN
11.2 x 14.11LIVING RM / DINING RM COMBO
15 x 24.5LAUNDRY
6.1 x 8.6BEDROOM
10.10 x 10.7Property History
 49
49


