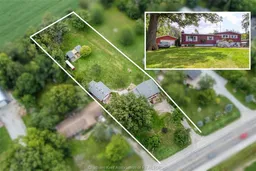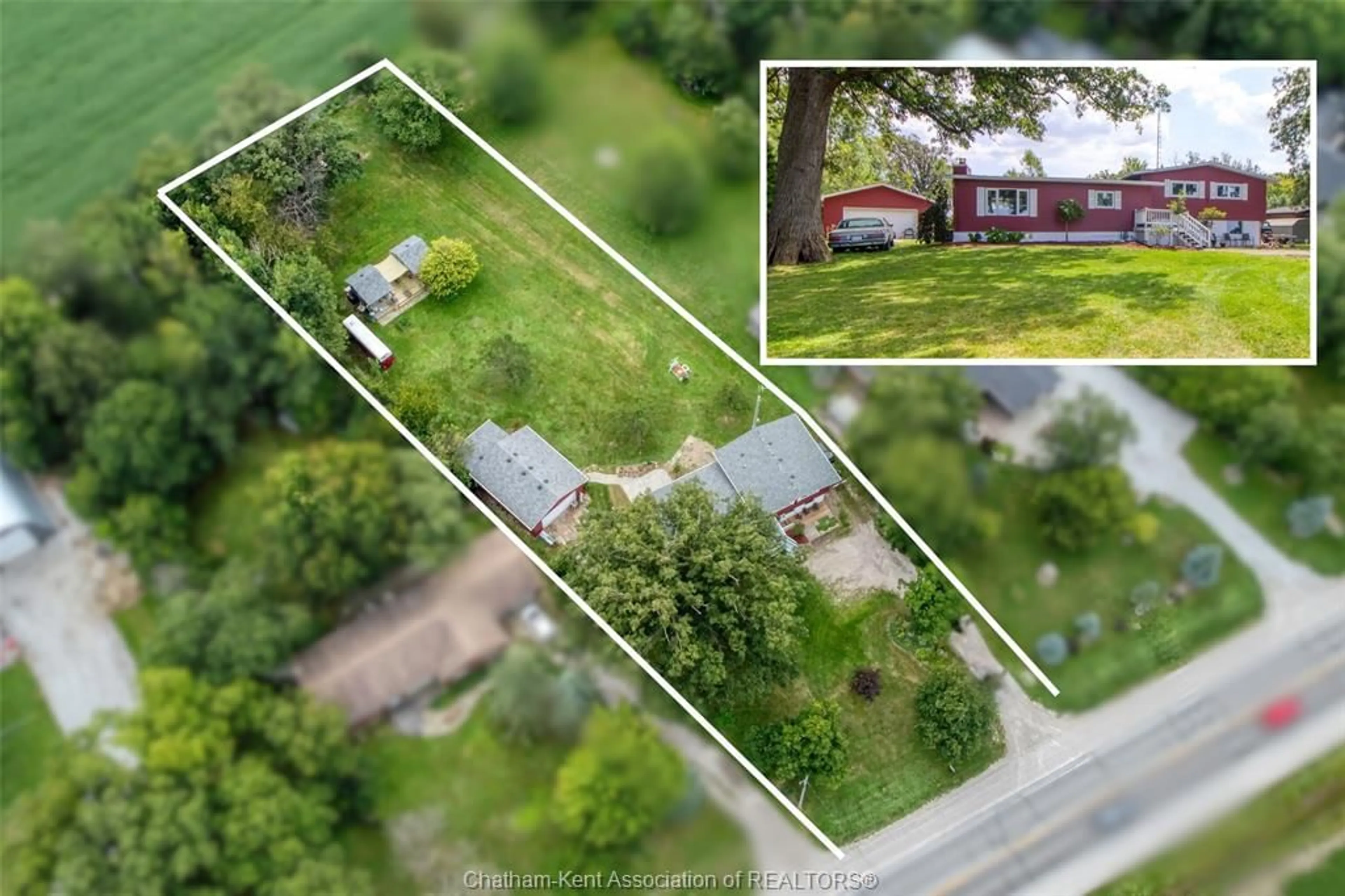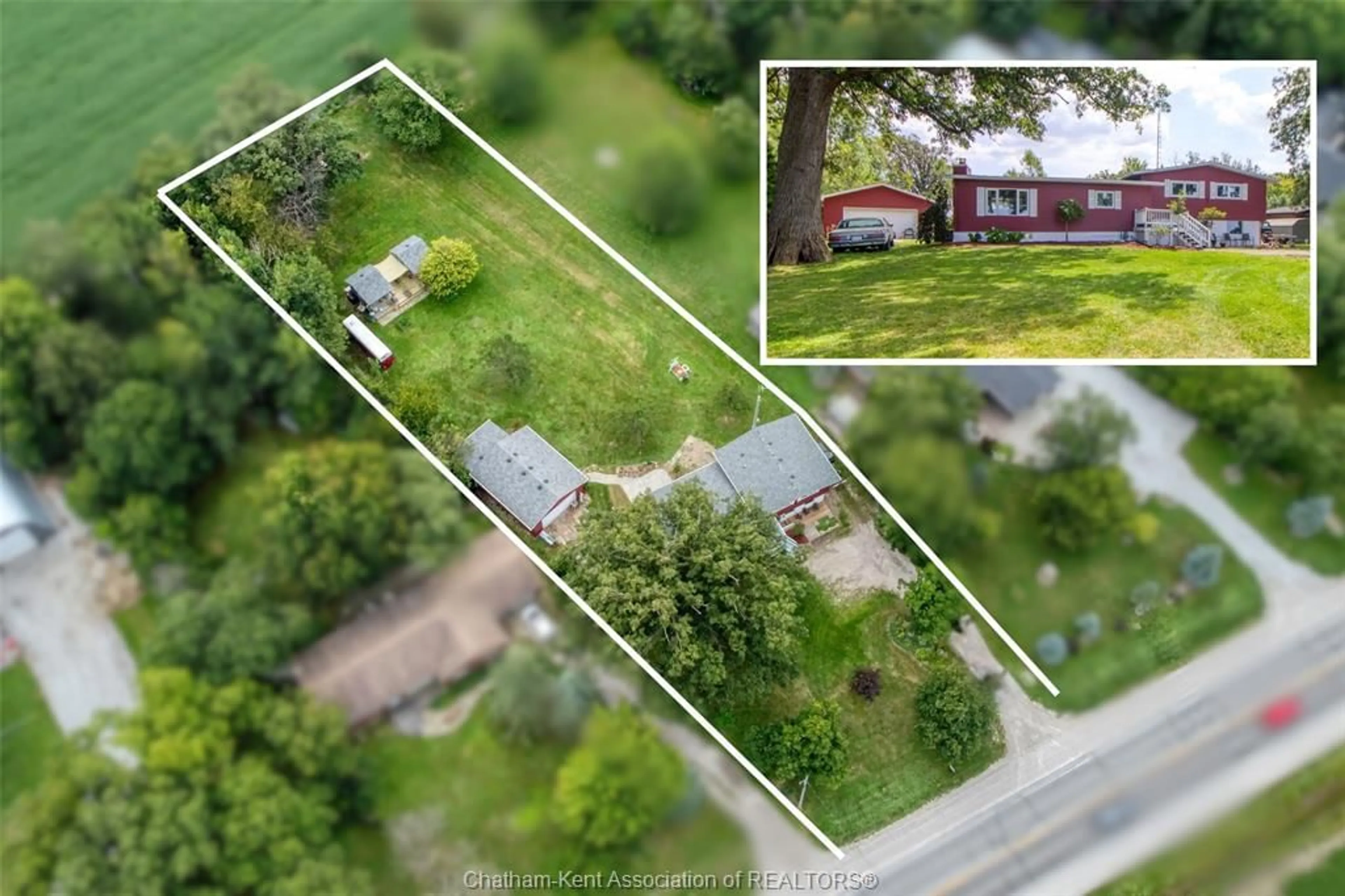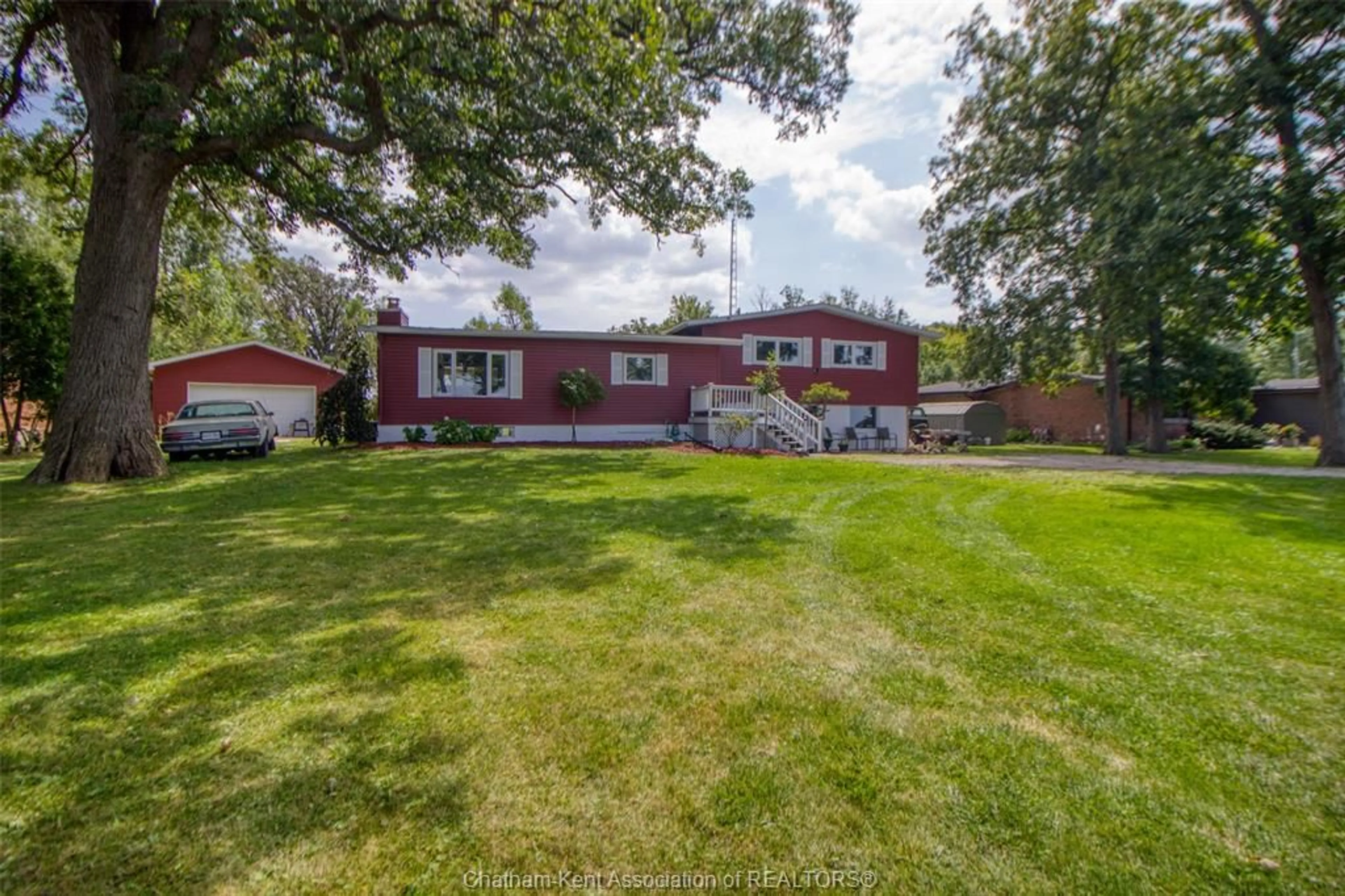5442 Queens Line, Tilbury, Ontario N0P2L0
Contact us about this property
Highlights
Estimated ValueThis is the price Wahi expects this property to sell for.
The calculation is powered by our Instant Home Value Estimate, which uses current market and property price trends to estimate your home’s value with a 90% accuracy rate.$490,000*
Price/Sqft-
Est. Mortgage$2,766/mth
Tax Amount (2024)$2,666/yr
Days On Market9 days
Description
Set on a generous 0.77-acre lot, this charming 3-bedroom side-split offers an abundance of space, both inside and out! The main floor features a spacious living room with a gas fireplace, while the lower level boasts a large rec room and an additional lower level is currently set up as a man cave and utility area. Natural light floods the home through large windows, creating a bright and welcoming atmosphere. Outside, a detached 26x26 garage with an 11x12 lean-to is ideal for hobbyists, featuring 100-amp service and three 240-volt plugs. Two adorable 10x10 she sheds, connected by a patio deck, provide the perfect place to sit and relax. Some updates include: windows, siding, roof, antenna, eavestroughs and gutter guards. Ideal location being just 15 mins from Chatham, 10 mins from Tilbury, and only moments from the 401, this property offers the ideal blend of country living with the convenience. Don’t miss the opportunity to make this unique home yours!
Property Details
Interior
Features
MAIN LEVEL Floor
LAUNDRY
8.4 x 17.2KITCHEN / DINING COMBO
12.11 x 16.9LIVING ROOM / FIREPLACE
15.5 x 18.5Property History
 50
50


