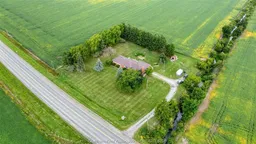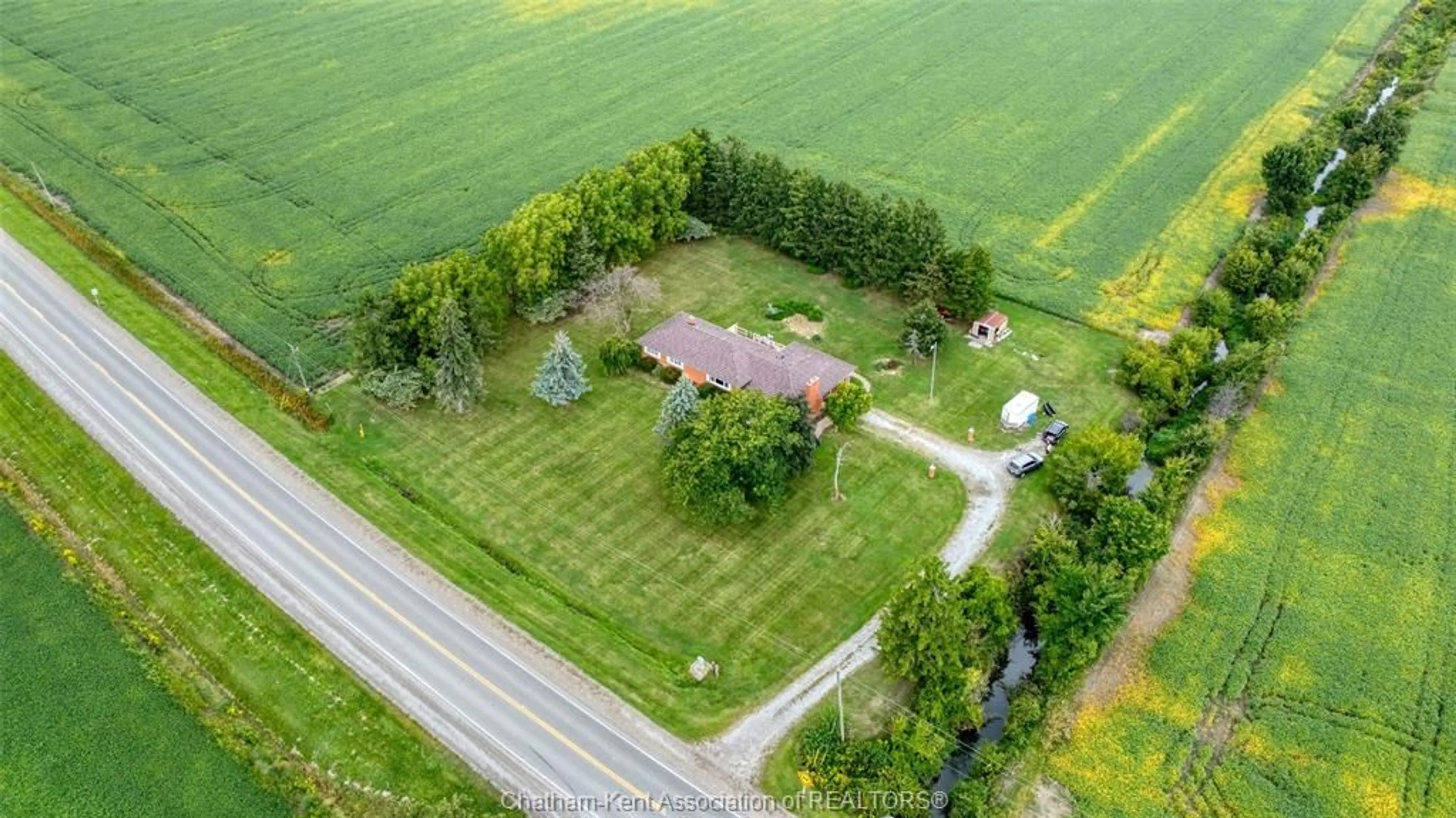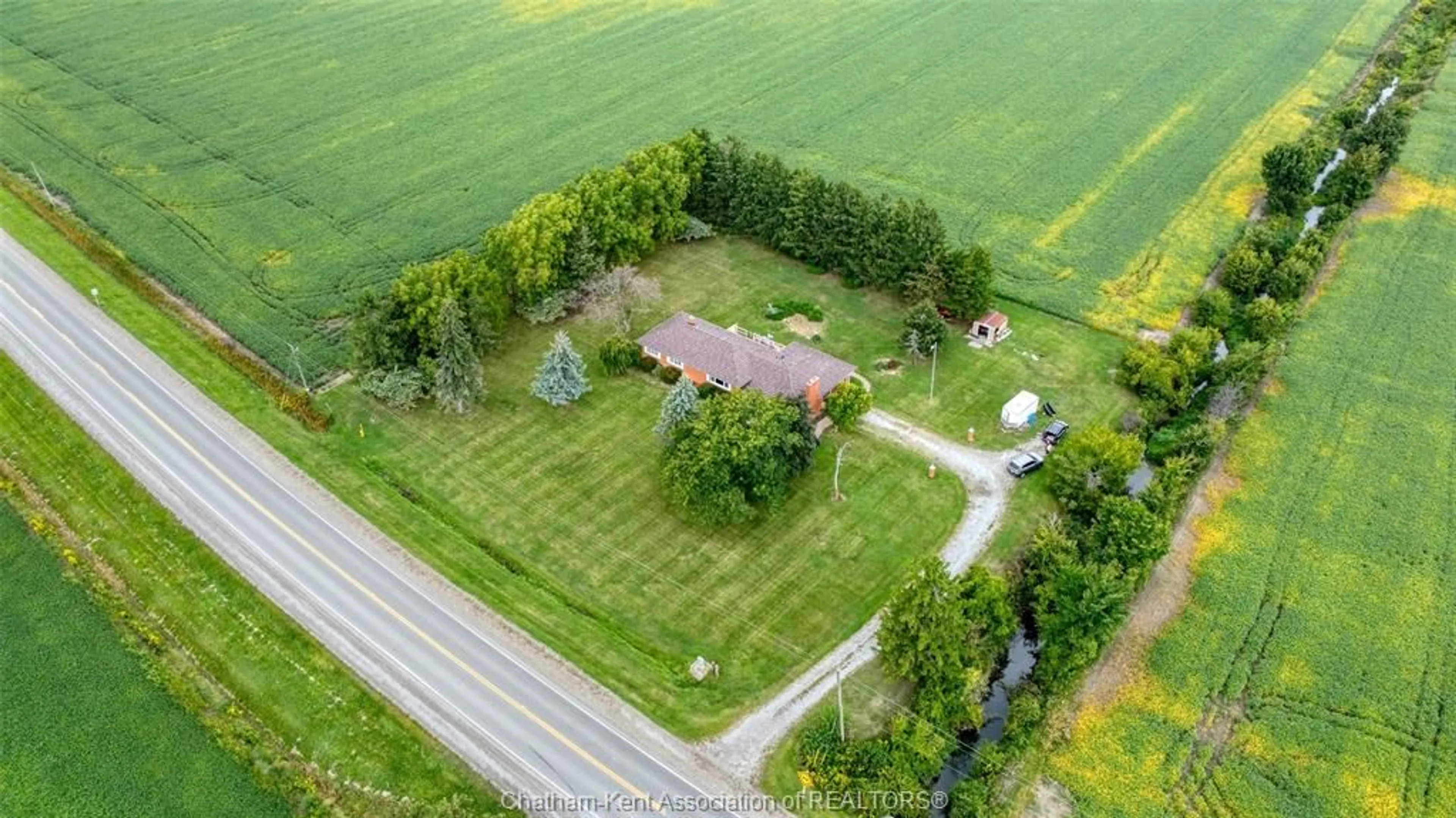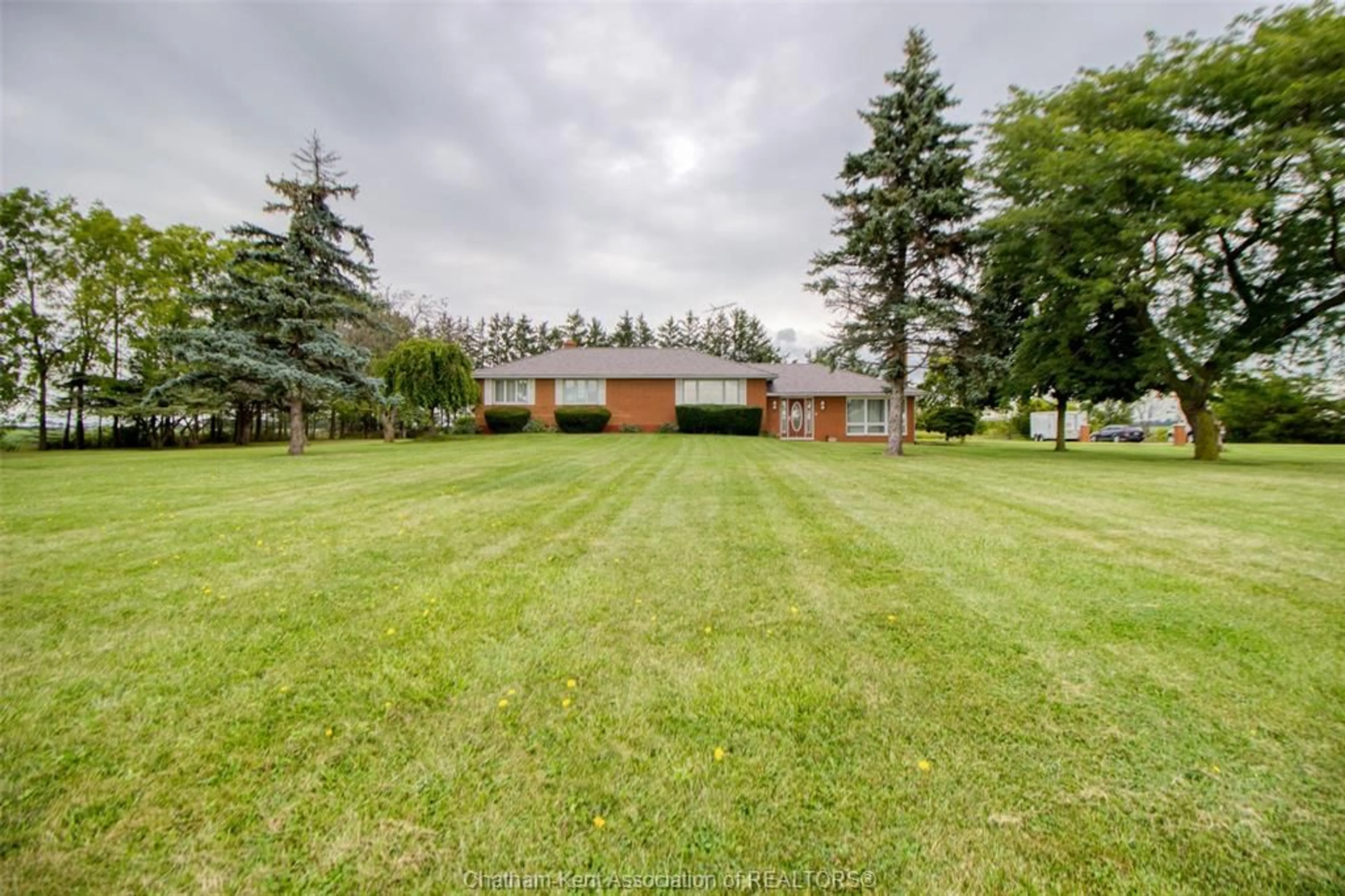5339 Middle Line, Merlin, Ontario N0P 1W0
Contact us about this property
Highlights
Estimated ValueThis is the price Wahi expects this property to sell for.
The calculation is powered by our Instant Home Value Estimate, which uses current market and property price trends to estimate your home’s value with a 90% accuracy rate.Not available
Price/Sqft-
Est. Mortgage$2,791/mo
Tax Amount (2024)$3,823/yr
Days On Market76 days
Description
Location, location, location! Nestled on a sprawling 1.21 acre lot, this 4 bed, 2.5 bath country home offers amazing privacy with no neighbours in direct sight. Enjoy the peace of the country with the convenience of a paved road, well and septic services, with the option for municipal water at road. Deceiving in size, this home features 3 levels. On the main level you'll find the primary bedroom with a 3pc ensuite, a 8x6.8' walk in closet, and patio doors that open to the back- along with a family room with a cozy gas fireplace, hardwood floors and a powder room. The upper level has 3 spacious bedrooms, the main 4pc bath, a large dining room with stunning hardwood floors - great for entertaining and has a great working kitchen with a breakfast bar and tons of cabinetry and a set of patio doors leading outside, as well as a second access to the lower level where you'll discover a large rec room with a wet bar. With endless potential, this property could be your next place to call home!
Property Details
Interior
Features
MAIN LEVEL Floor
FOYER
15.6 x 3.6PRIMARY BEDROOM
14.11 x 15.63 PC. ENSUITE BATHROOM
7.11 x 8.52 PC. BATHROOM
4.1 x 4.3Property History
 46
46


