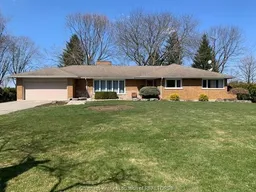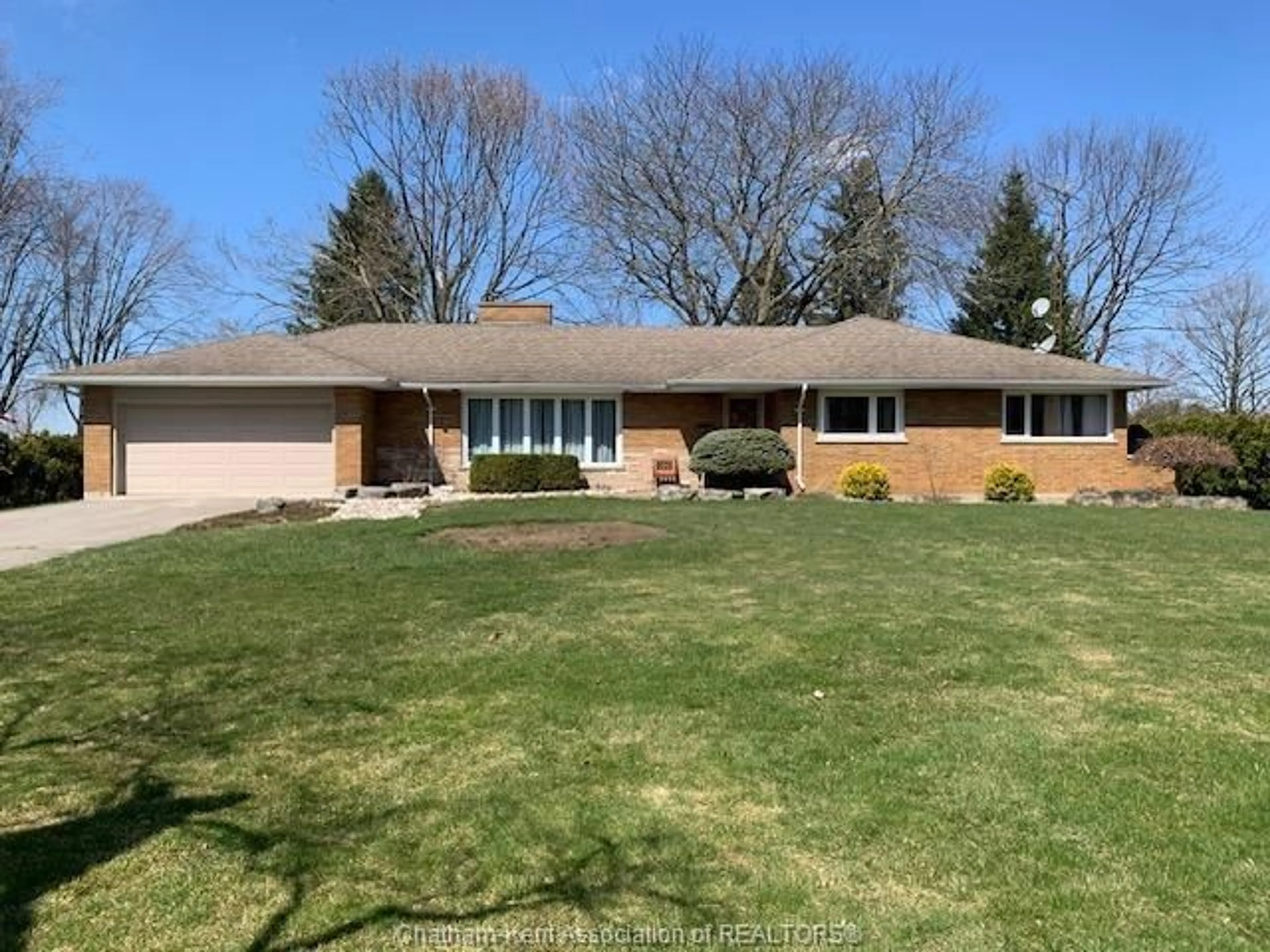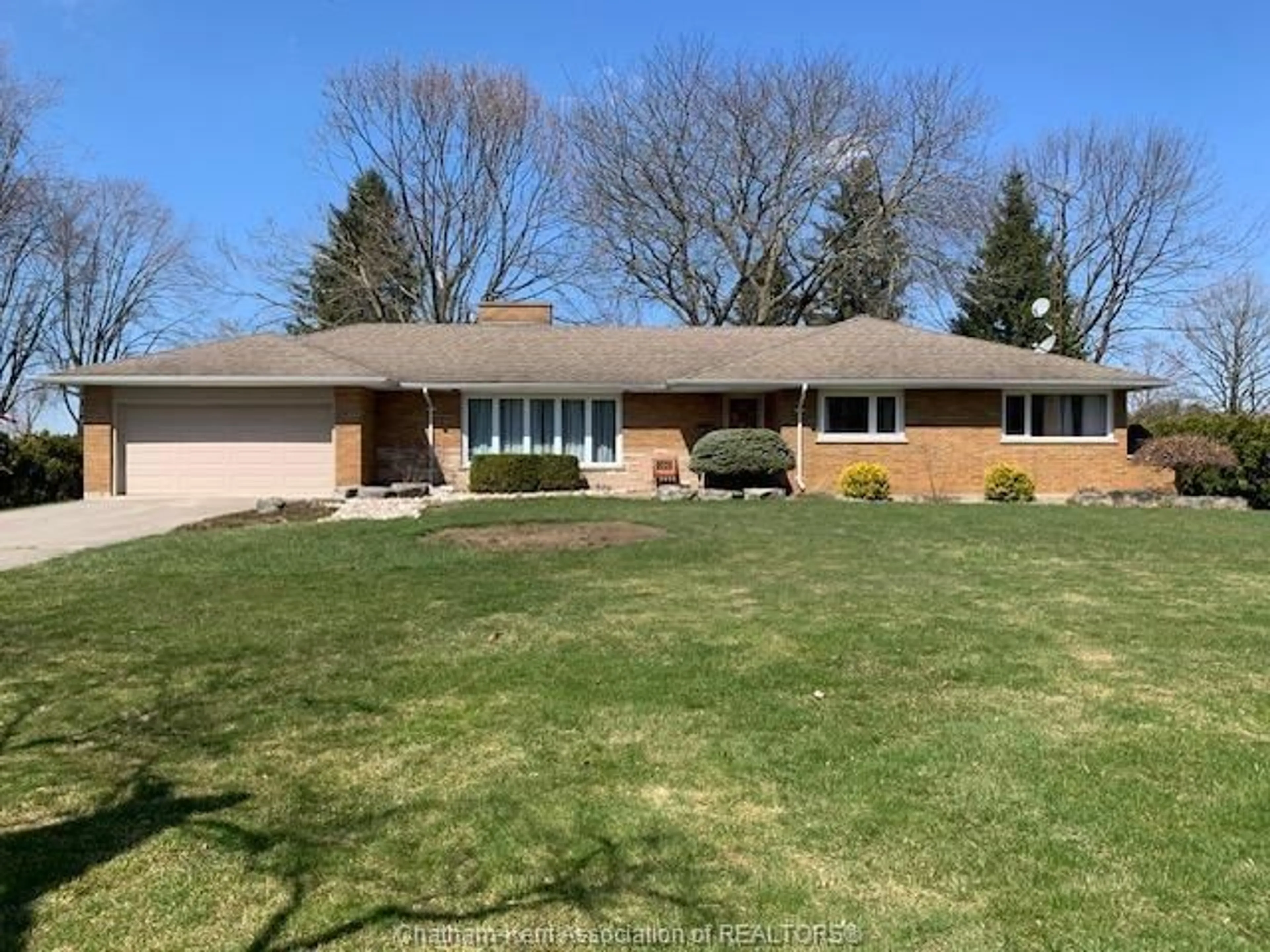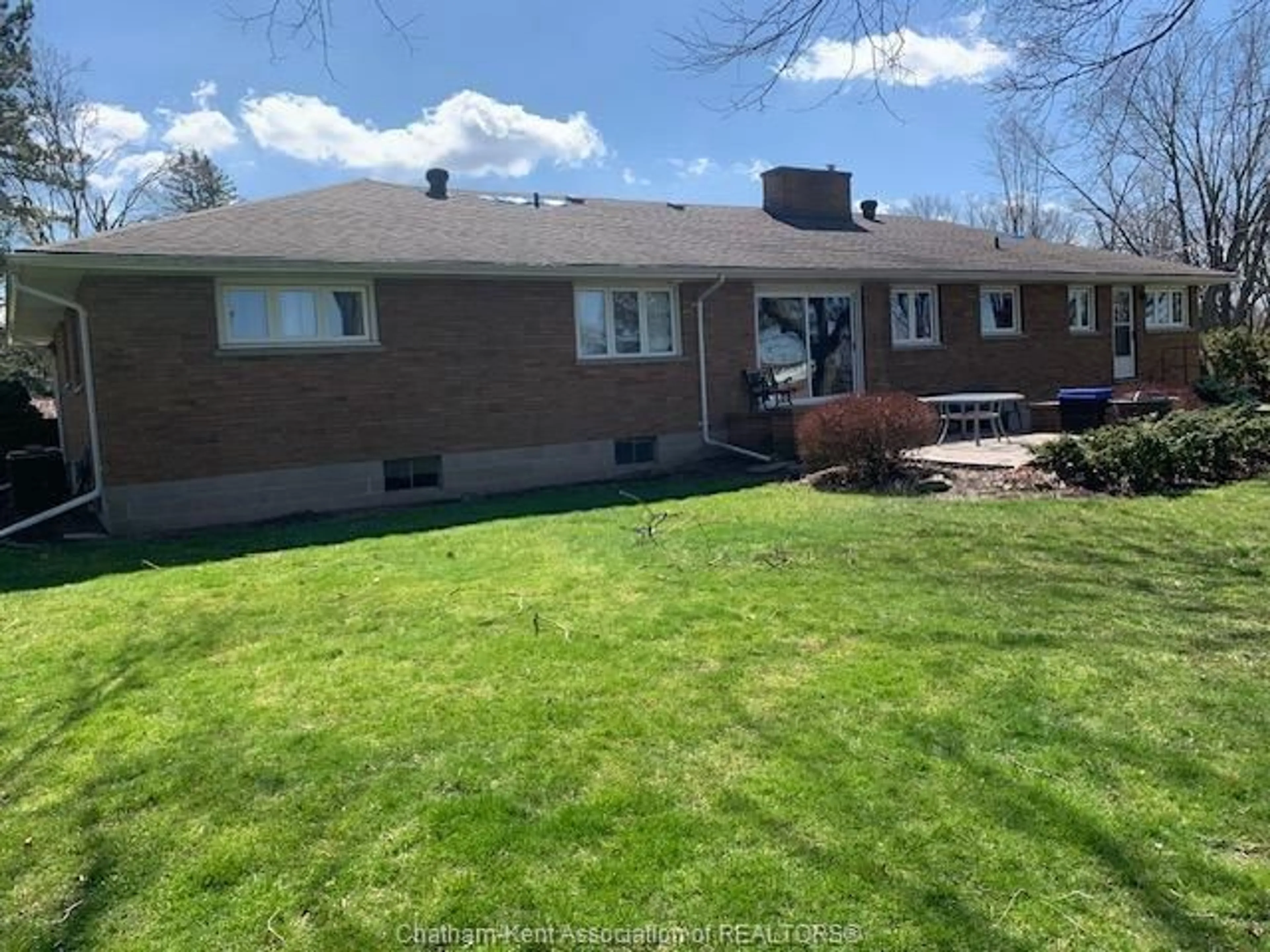53 GLENMAR St, Chatham, Ontario N7M 5J4
Contact us about this property
Highlights
Estimated ValueThis is the price Wahi expects this property to sell for.
The calculation is powered by our Instant Home Value Estimate, which uses current market and property price trends to estimate your home’s value with a 90% accuracy rate.Not available
Price/Sqft$424/sqft
Est. Mortgage$3,650/mo
Tax Amount (2023)$4,518/yr
Days On Market242 days
Description
SPRAWLING EXECUTIVE ALL BRICK AND STONE RANCHER, +- 2100 SQ FT, 2 FIREPLACES, LARGE OPEN CONCEPT DESIGN, MASIVE MAIN FLOOR LIVING ROOM WITH FIRPLACE, HUGE MAIN FLOOR BATH, GOURMET KITCHEN, WITH LARGE EATING AREA. OVER SIZED PATIO DOORS THAT OVERLOOK A STAMPED CONCRETE PATIO AND PARK LIKE YARD. ALL BEDROOMS ARE A GENEROUS SIZE, SOME WITH CORNER WINDOWS. BASEMENT HAS A 15X32 FAMILY ROOM WITH WOOD STOVE AND LOADS OF POTENTIAL. THE MASSIVE UTILITY ROOM / WORK SHOP IS 12 X 70, SITUATED ON A 105 FT X 250 FT LOT. CALL TODAY FOR YOUR PERSONAL VIEWING!
Property Details
Interior
Features
MAIN LEVEL Floor
DINING ROOM
13 x 10.64 PC. BATHROOM
13 x 11MUDROOM
10 x 13PRIMARY BEDROOM
13.8 x 13Exterior
Features
Property History
 44
44


