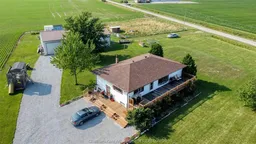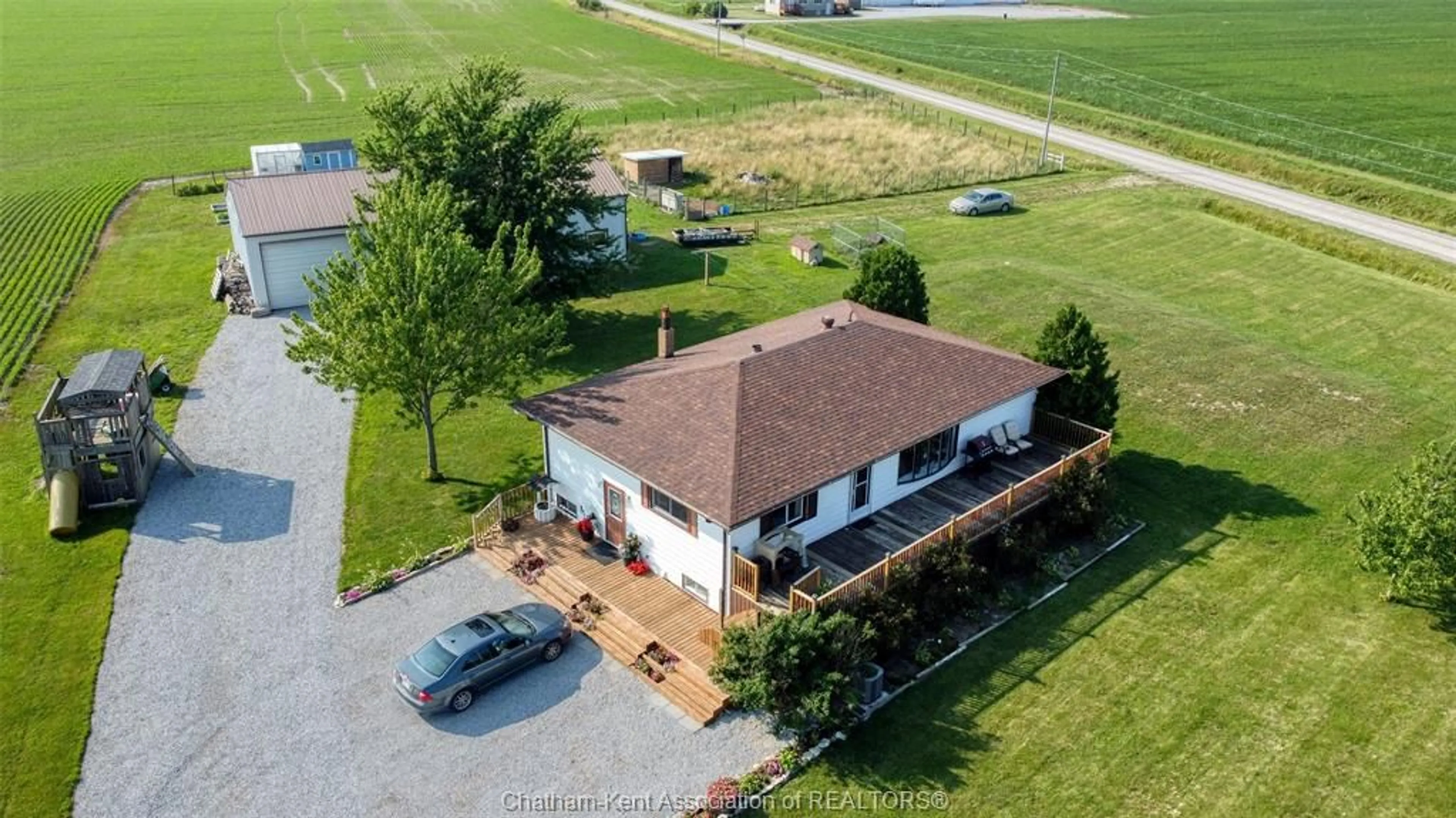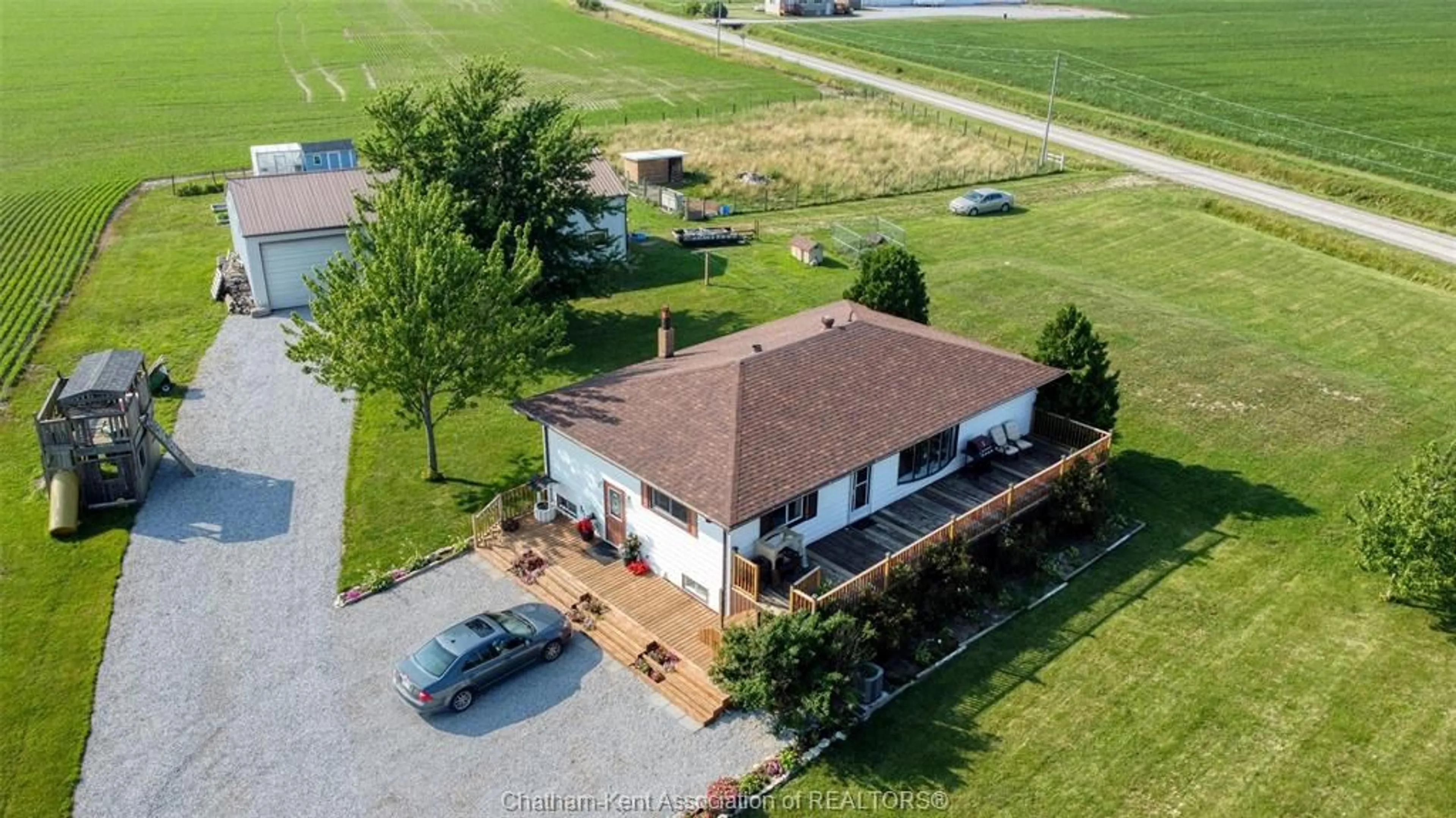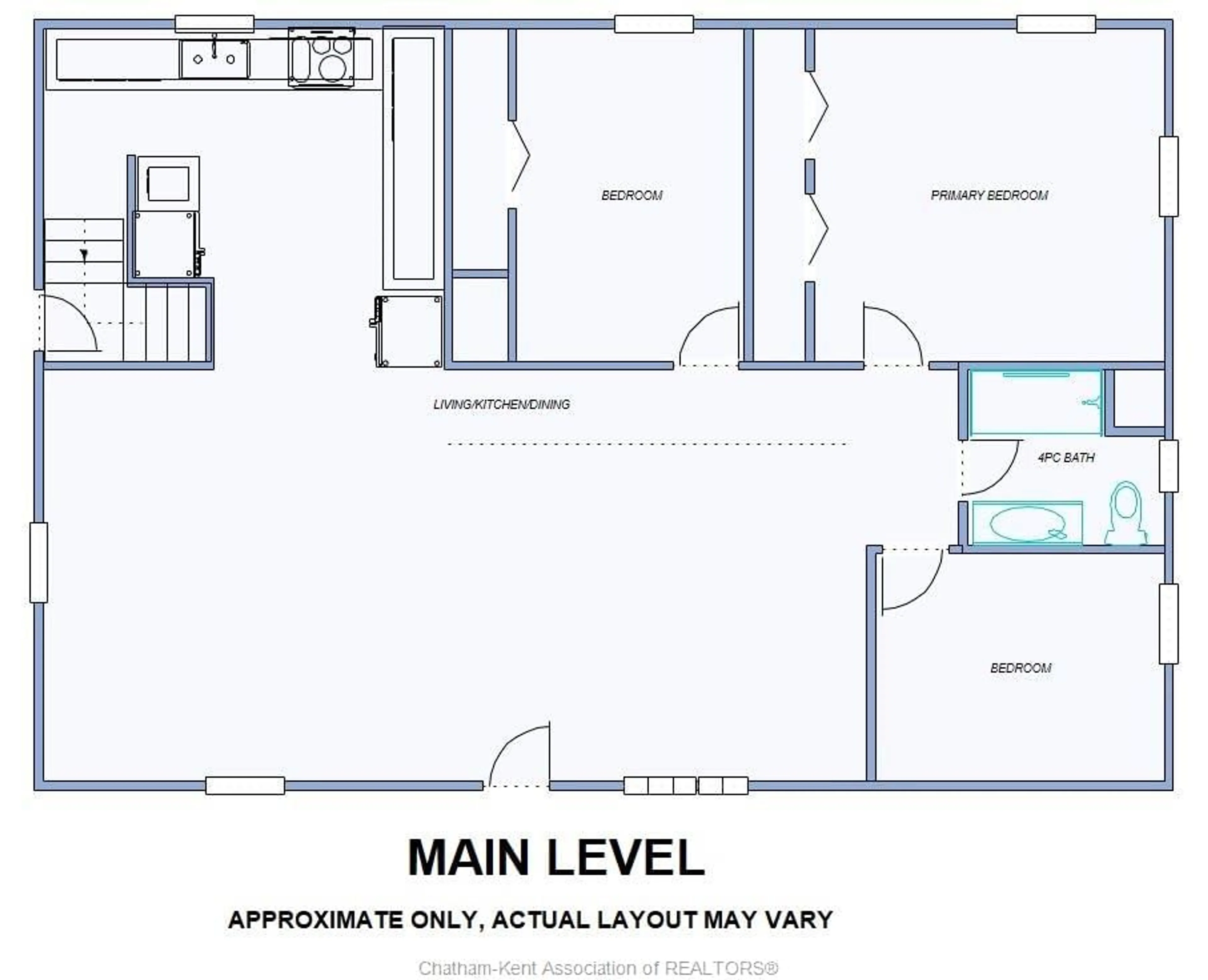3687 Donais Line, Coatsworth, Ontario N0P 1H0
Contact us about this property
Highlights
Estimated ValueThis is the price Wahi expects this property to sell for.
The calculation is powered by our Instant Home Value Estimate, which uses current market and property price trends to estimate your home’s value with a 90% accuracy rate.$649,000*
Price/Sqft-
Days On Market12 days
Est. Mortgage$2,920/mth
Tax Amount (2023)$2,864/yr
Description
Come enjoy quiet country living on this 1.5 acre property! The full length front deck of this charming home leads you into the main floor living and dining area that floods with natural light from the large windows throughout. The country kitchen has plenty of space for those family cooked meals and is open to the living area making it great for gatherings. The primary bedroom, 2 additional bedrooms and a 4pc bath finish this level. Downstairs you get more finished space for the family to enjoy with a large rec room with a woodstove, 2 more bedrooms, a laundry room, 3pc bath and a storage/utility room. A deck at each entrance gives easy access to make your way out to your 27x64 workshop that features entrances and driveways at each end with doors large enough to allow a semi truck to park inside and cement floors. A small green house along with multiple sheds and fenced in areas give opportunity to have your own little hobby farm. Updates include Furnace/AC (2021),Septic System (2022).
Property Details
Interior
Features
MAIN LEVEL Floor
LIVING ROOM
17.1 x 31.2DINING ROOM
13.5 x 6.7KITCHEN
15.3 x 9.7PRIMARY BEDROOM
14.6 x 9.7Exterior
Features
Property History
 46
46


