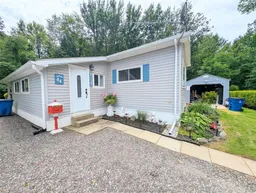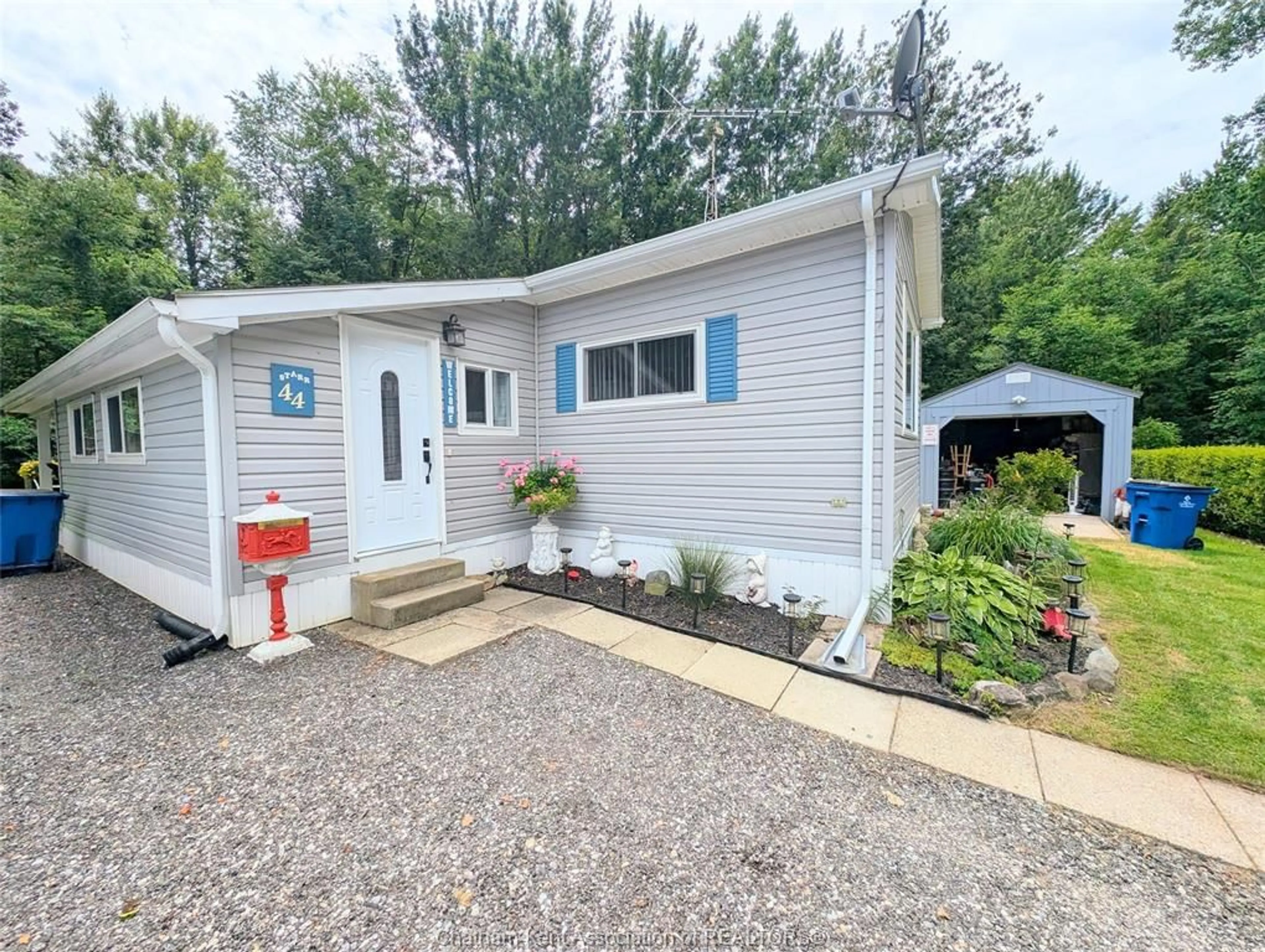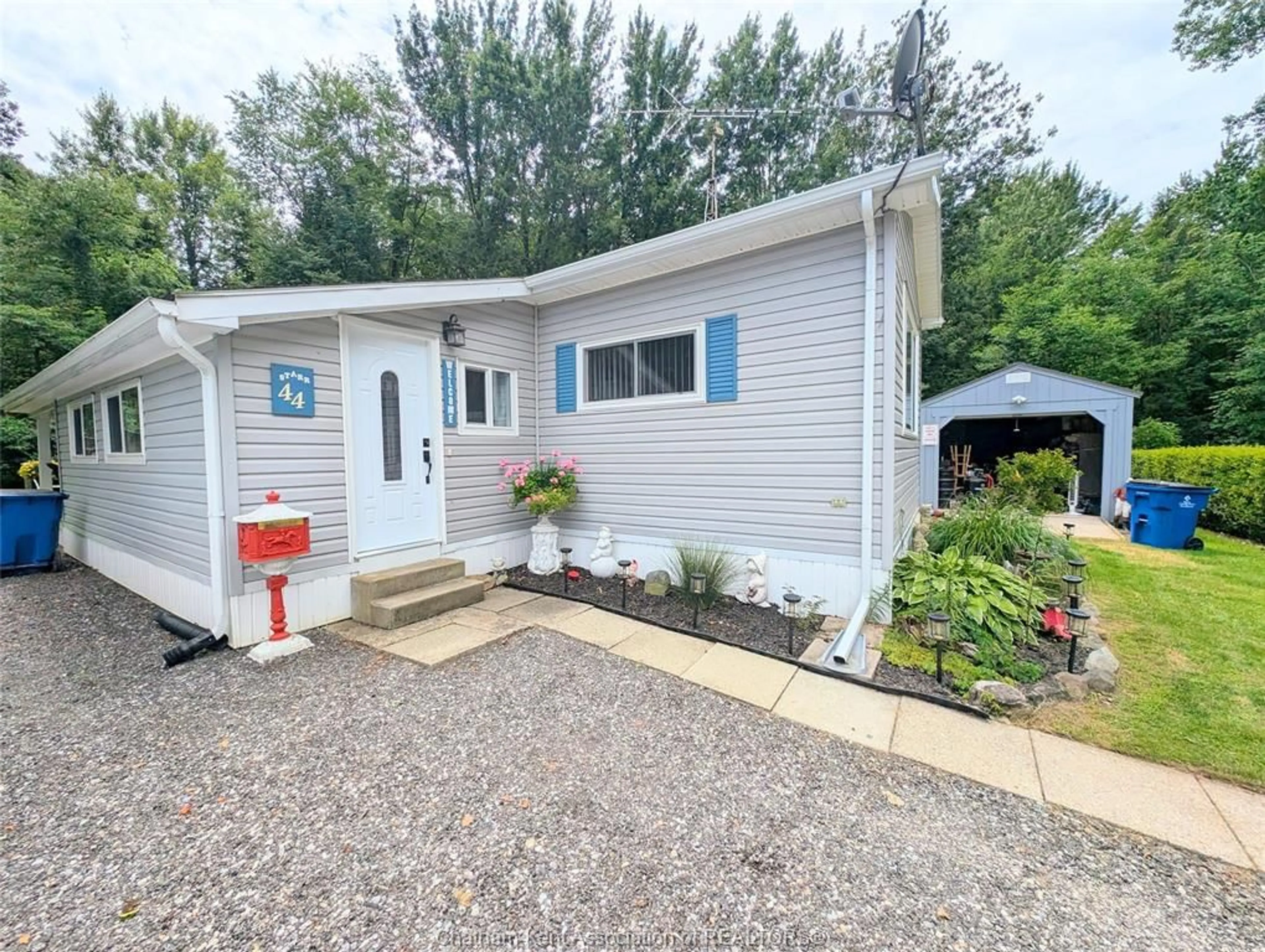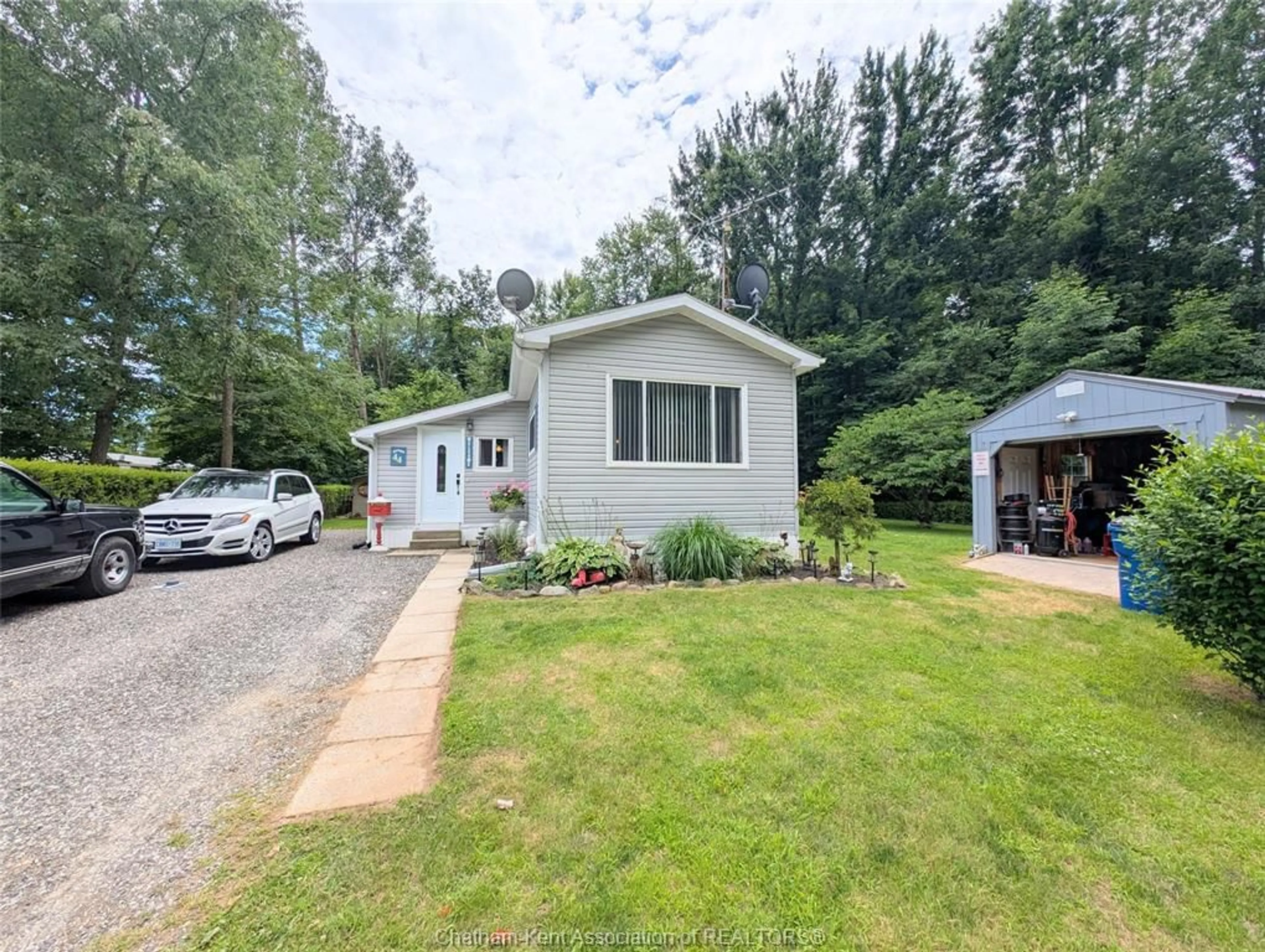29338 Jane Rd #44, Thamesville, Ontario N0P2K0
Contact us about this property
Highlights
Estimated ValueThis is the price Wahi expects this property to sell for.
The calculation is powered by our Instant Home Value Estimate, which uses current market and property price trends to estimate your home’s value with a 90% accuracy rate.$350,000*
Price/Sqft-
Days On Market27 days
Est. Mortgage$987/mth
Tax Amount (2023)-
Description
Discover modern living in this fully renovated 2-bedroom, 1-bath mobile home in Briarwood Estates, just outside of the quaint town of Thamesville. Set on a 100x100 lot backing onto a serene forest, this home boasts a spacious living room and a kitchen with granite countertops. Stay inside and enjoy the cozy 4 season sunroom or relax on the covered deck out back. Recent updates since 2018 include new flooring, carpet, kitchen, bathroom, insulation, water heater, furnace, doors, light fixtures, and windows. Enjoy additional space with a huge 12x40 detached garage equipped with electrical, and a lot fee of approximately $570 covering water, waste, garbage, park maintenance, and property tax. This home is priced to sell!! In the event the listing brokerage introduces the buyer to the property by way of a private showing,50% of the selling office commission will be withheld and payable to the listing brokerage. Please add schedule B attached in all offers.
Property Details
Interior
Features
MAIN LEVEL Floor
SUNROOM
9.10 x 21.2LIVING ROOM
14.2 x 13.1KITCHEN
15.11 x 13.14 PC. BATHROOM
7.4 x 10.1Exterior
Features
Property History
 31
31


