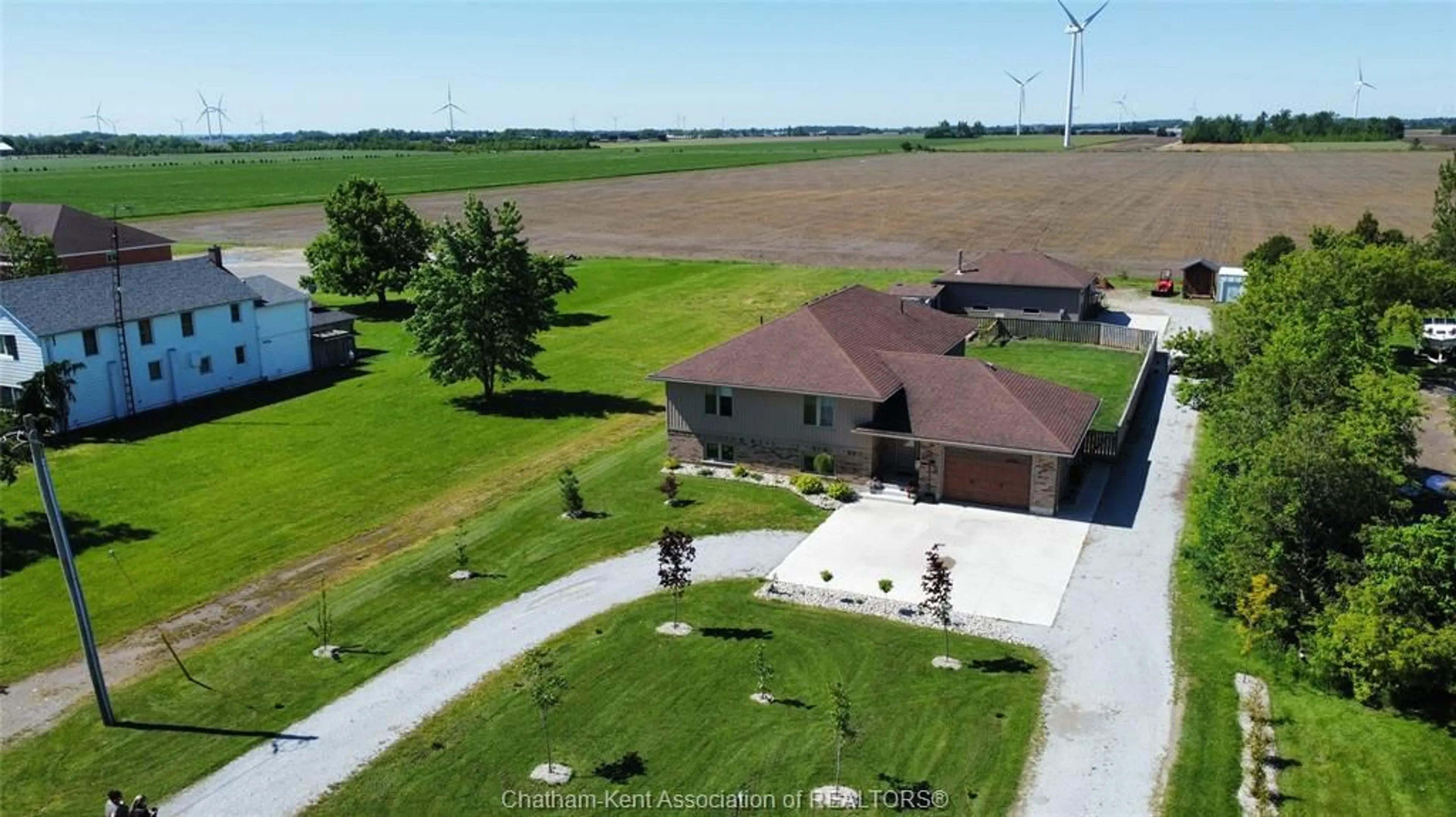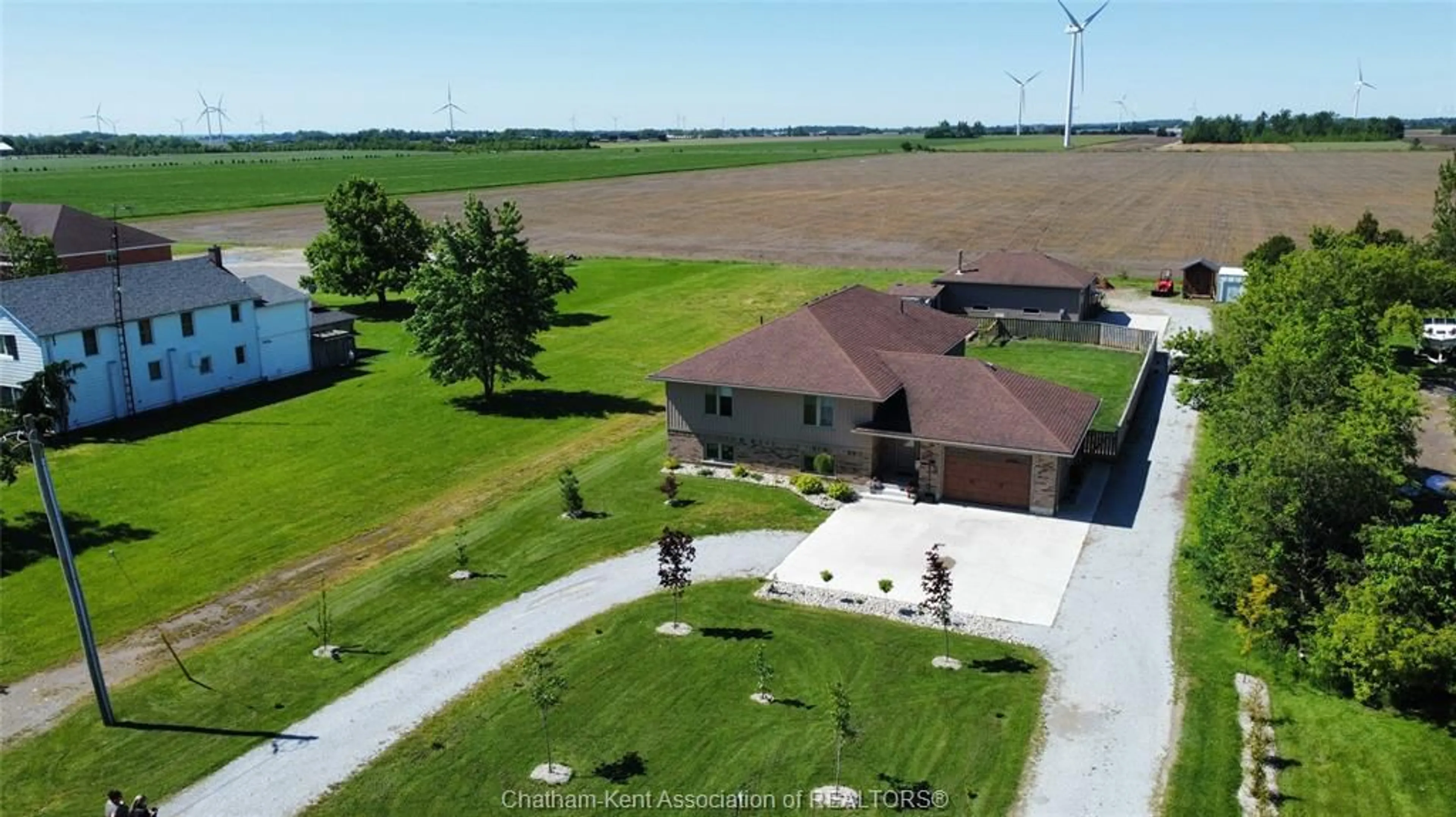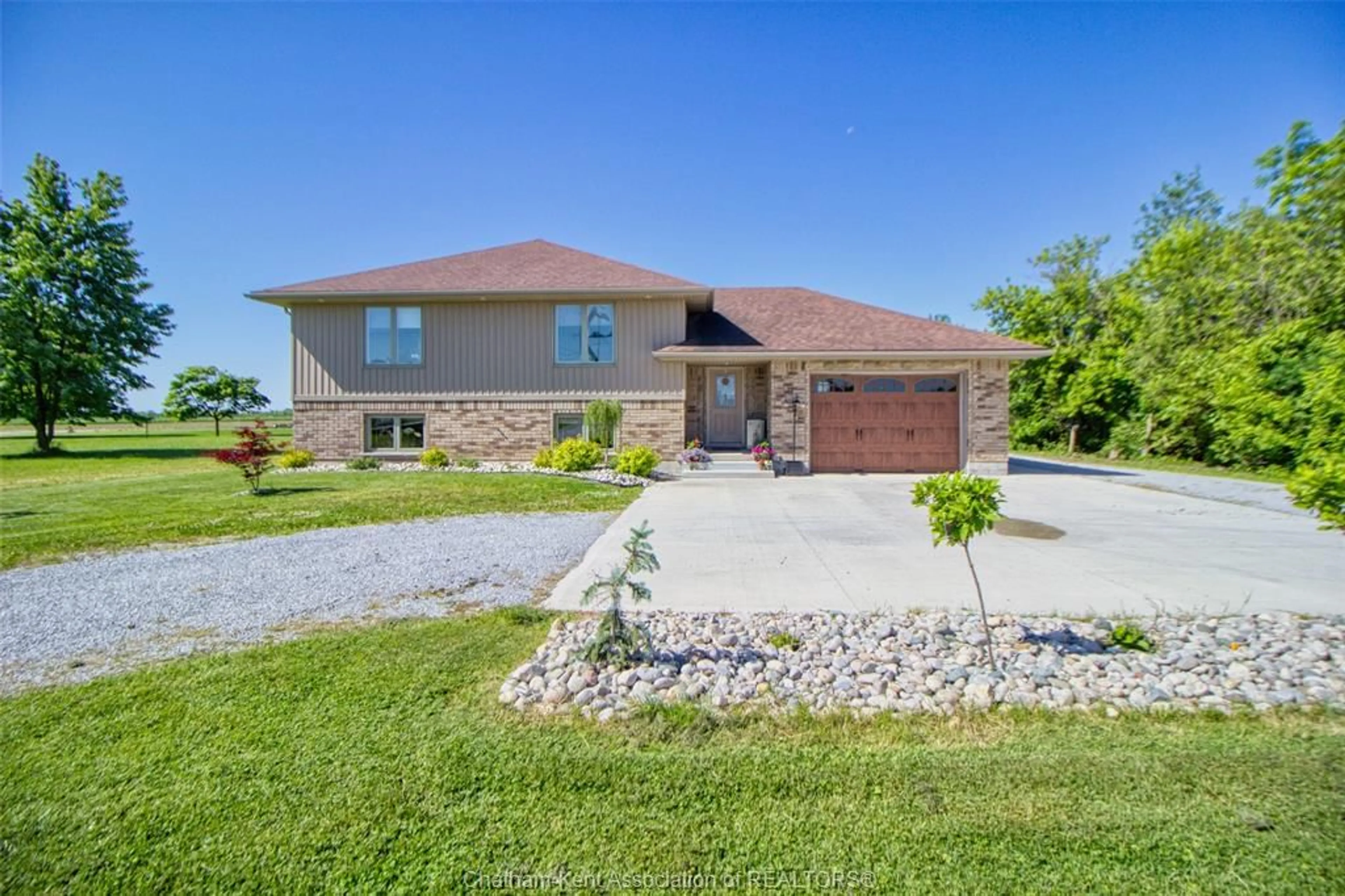276 Chatham St, Blenheim, Ontario N0P1A0
Contact us about this property
Highlights
Estimated ValueThis is the price Wahi expects this property to sell for.
The calculation is powered by our Instant Home Value Estimate, which uses current market and property price trends to estimate your home’s value with a 90% accuracy rate.Not available
Price/Sqft-
Est. Mortgage$3,221/mo
Tax Amount (2023)$5,491/yr
Days On Market175 days
Description
Check out this charming Blenheim home that is perfect for the large or growing family. This stunning home features hardwood floors, a bright family room, an expansive kitchen with new granite countertops, sink, faucet and backsplash, a spacious dining area, perfect for large family gatherings, an impressively sized primary bedroom with recently updated 4pc ensuite and walk in closet. A second bedroom, a 4pc bath and laundry room complete this level. The finished basement offers many possibilities with its massive rec room with space for a wet bar or additional kitchen off to the side, 2 bedrooms, an office, another 4pc bath and lots more storage space. Out back a 34ftx34ft insulated detached shop with power, woodstove, storage, rec room and bathroom is sure to fit everyones garage needs and then some. A great outdoor space with a large fenced yard and no rear neighbors can be utilized by the home gardener or homesteader as the current owners showcase on the property! New A/C May 2024
Property Details
Interior
Features
MAIN LEVEL Floor
FOYER
20.3 x 7.2Exterior
Features
Property History
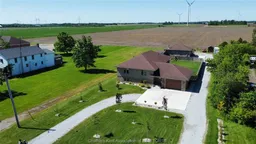 46
46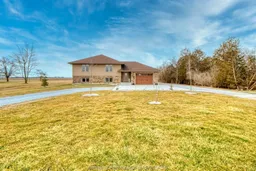 48
48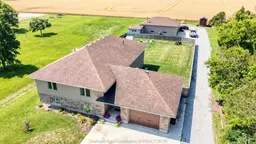 39
39
