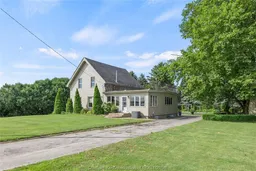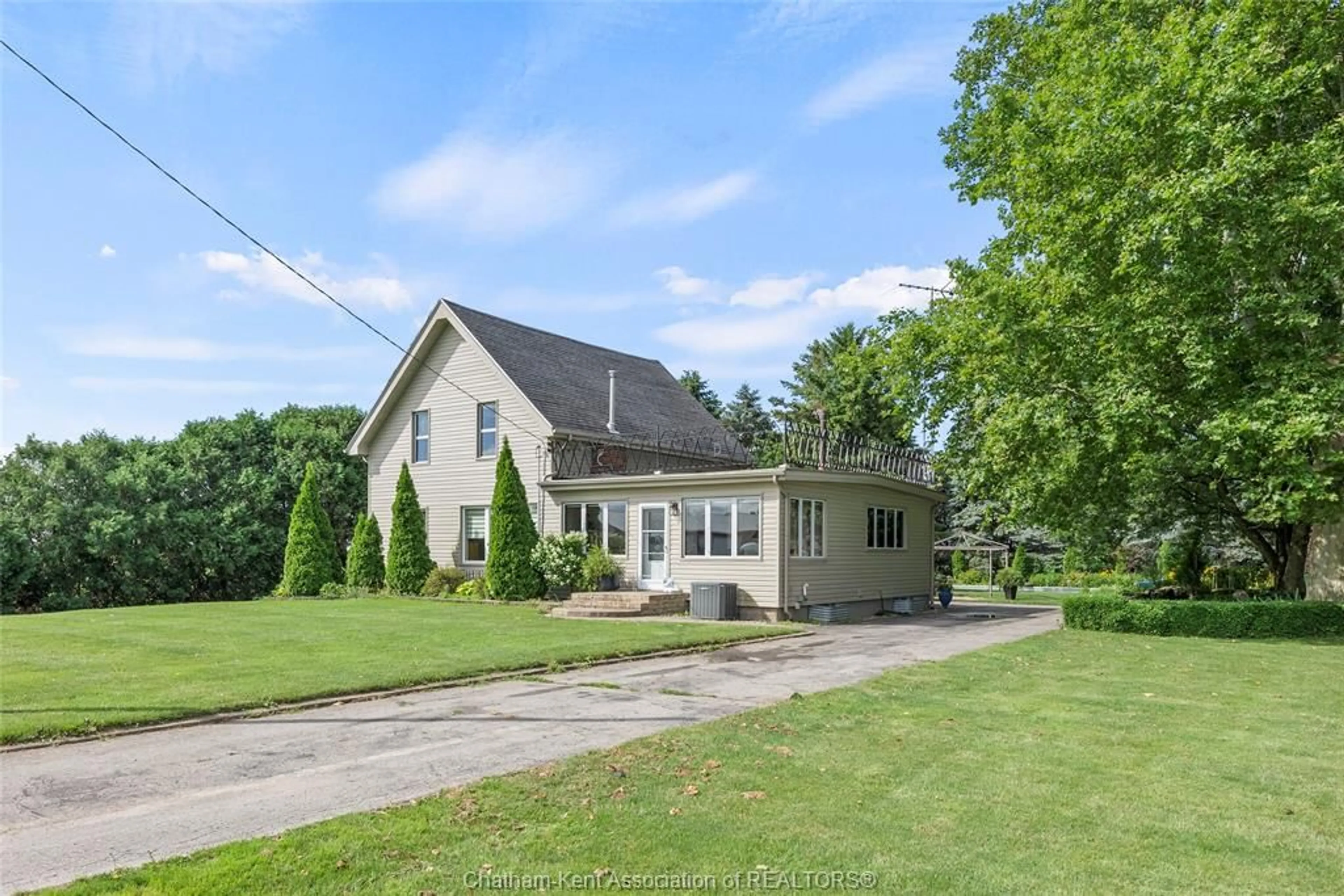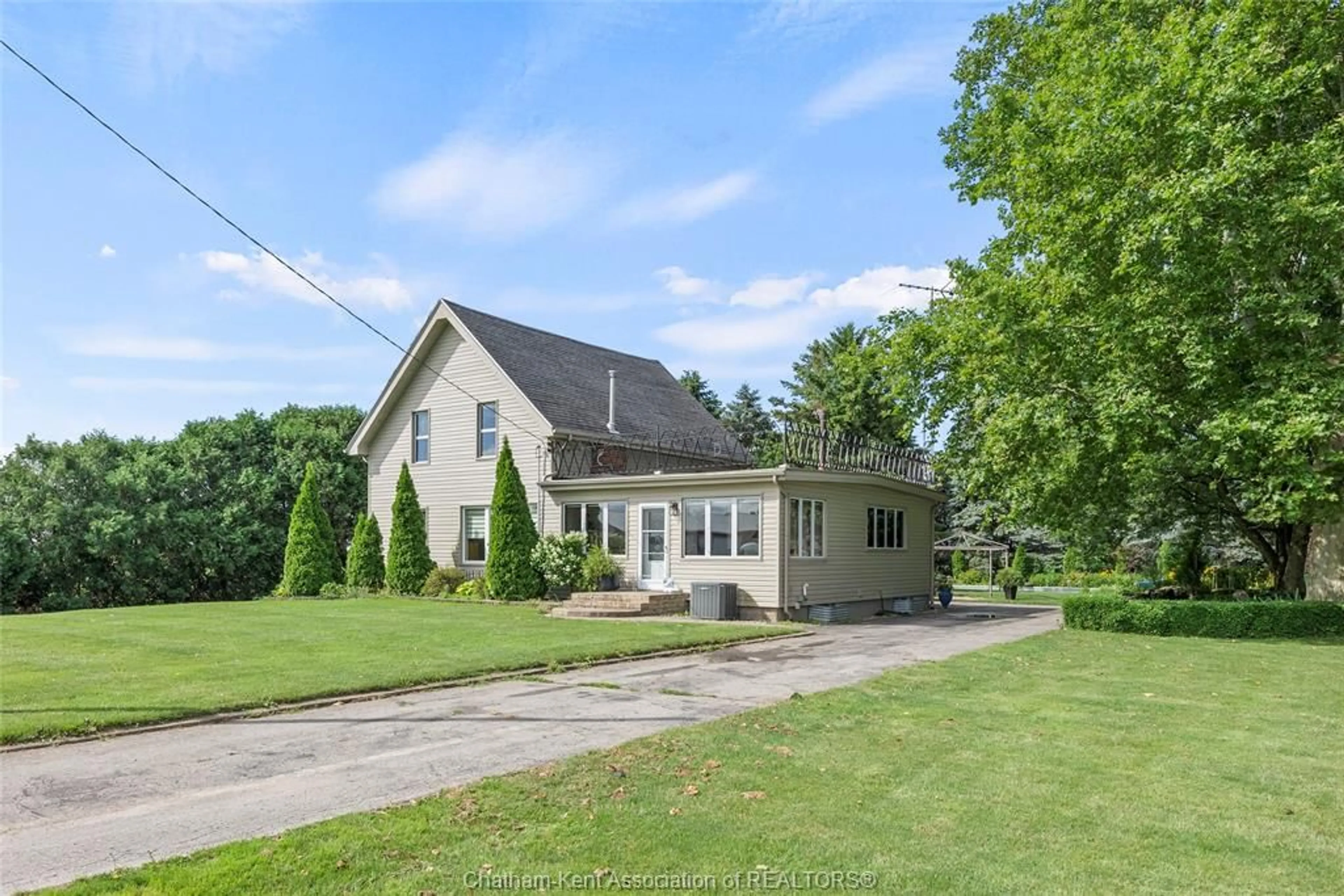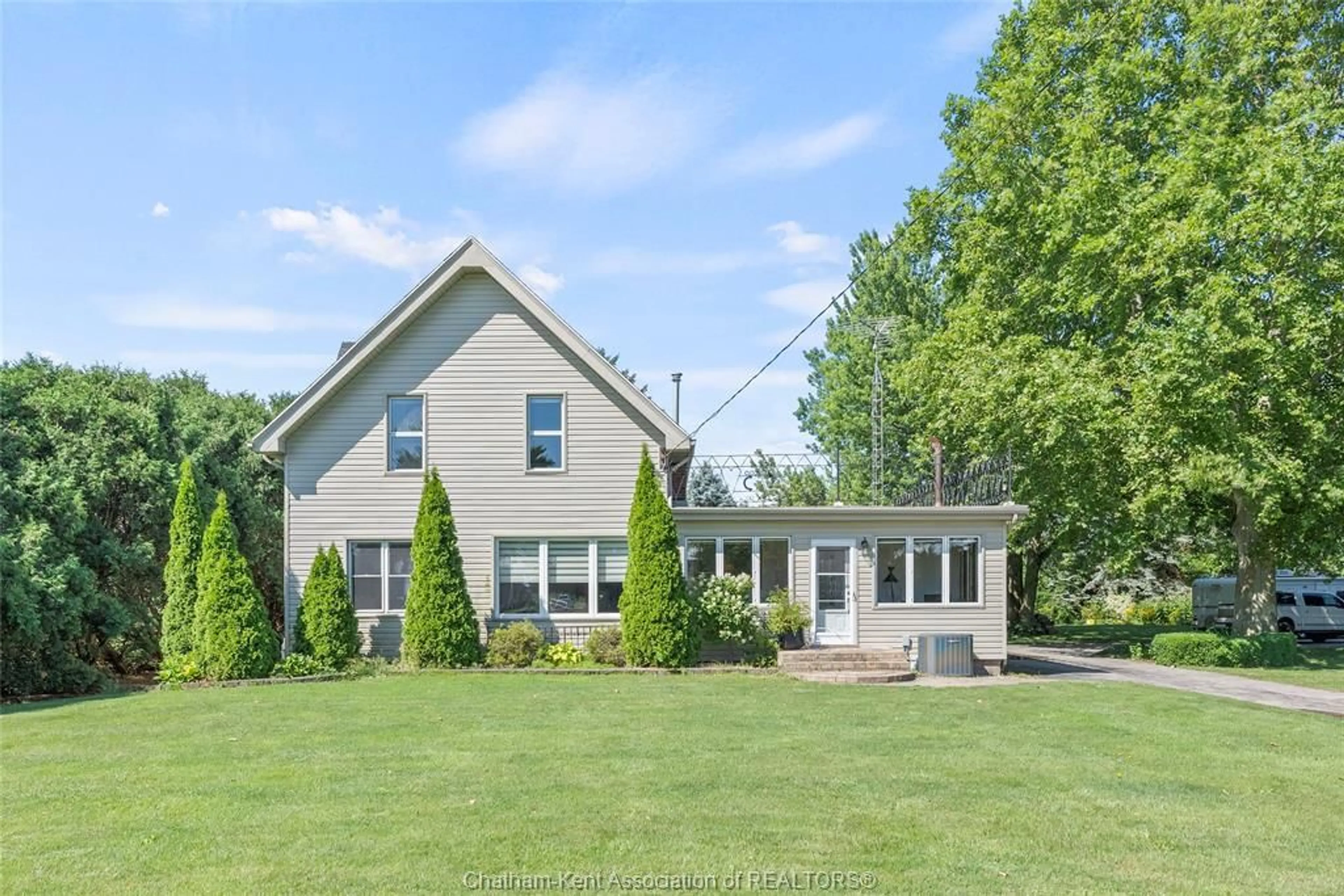24978 Winterline Rd, Chatham-Kent, Ontario N7M 5J8
Contact us about this property
Highlights
Estimated ValueThis is the price Wahi expects this property to sell for.
The calculation is powered by our Instant Home Value Estimate, which uses current market and property price trends to estimate your home’s value with a 90% accuracy rate.$642,000*
Price/Sqft-
Days On Market30 days
Est. Mortgage$2,426/mth
Tax Amount (2023)-
Description
Welcome to this lovely 4 bedroom family home on a gorgeous and peaceful property! This home has been well maintained and has had may new updates to the main floor, including a brand new laundry room conveniently located off the dining room, and a new wood burning fireplace inserted in the spacious living room that overlooks a stunning backyard with in-ground pool. A country beauty that sits on over an acre of land. Enjoy the spacious eat-in kitchen with island and coffee bar! Main floor features continue into the sunroom, large and bright primary bedroom and 4pc bath to finish this level. Upstairs you have 3 additional bedrooms as well as a handy 2pc bath. The basement can be a great space to have as utility and storage area. Close to Mitchells Bay, Pain Court and Chatham. Book your showing now to check out the beauty and character it has to offer!
Property Details
Interior
Features
MAIN LEVEL Floor
KITCHEN / DINING COMBO
20 x 17DINING ROOM
17 x 12LIVING ROOM / FIREPLACE
22 x 19SUNROOM
11 x 10Exterior
Features
Property History
 49
49


