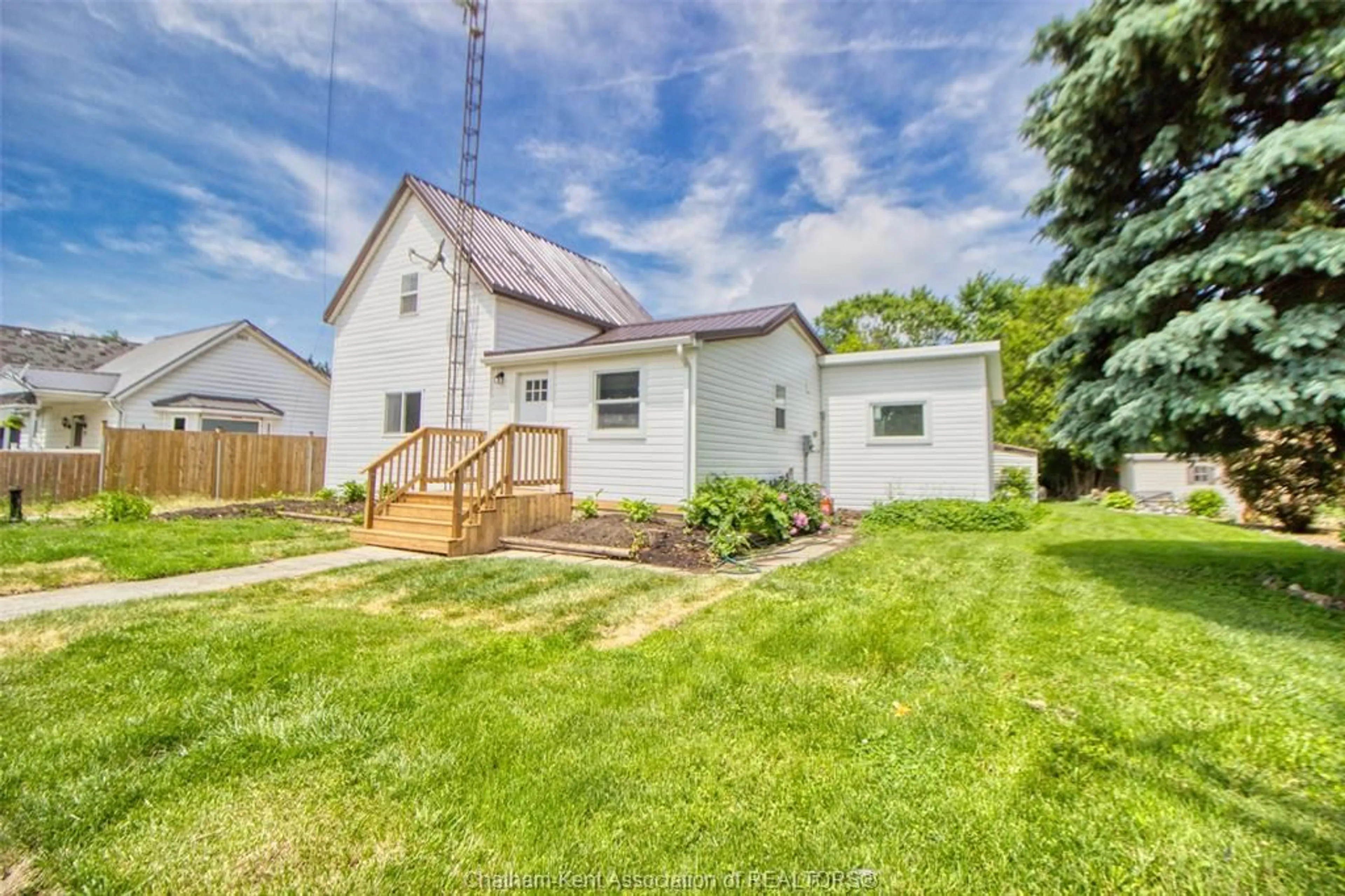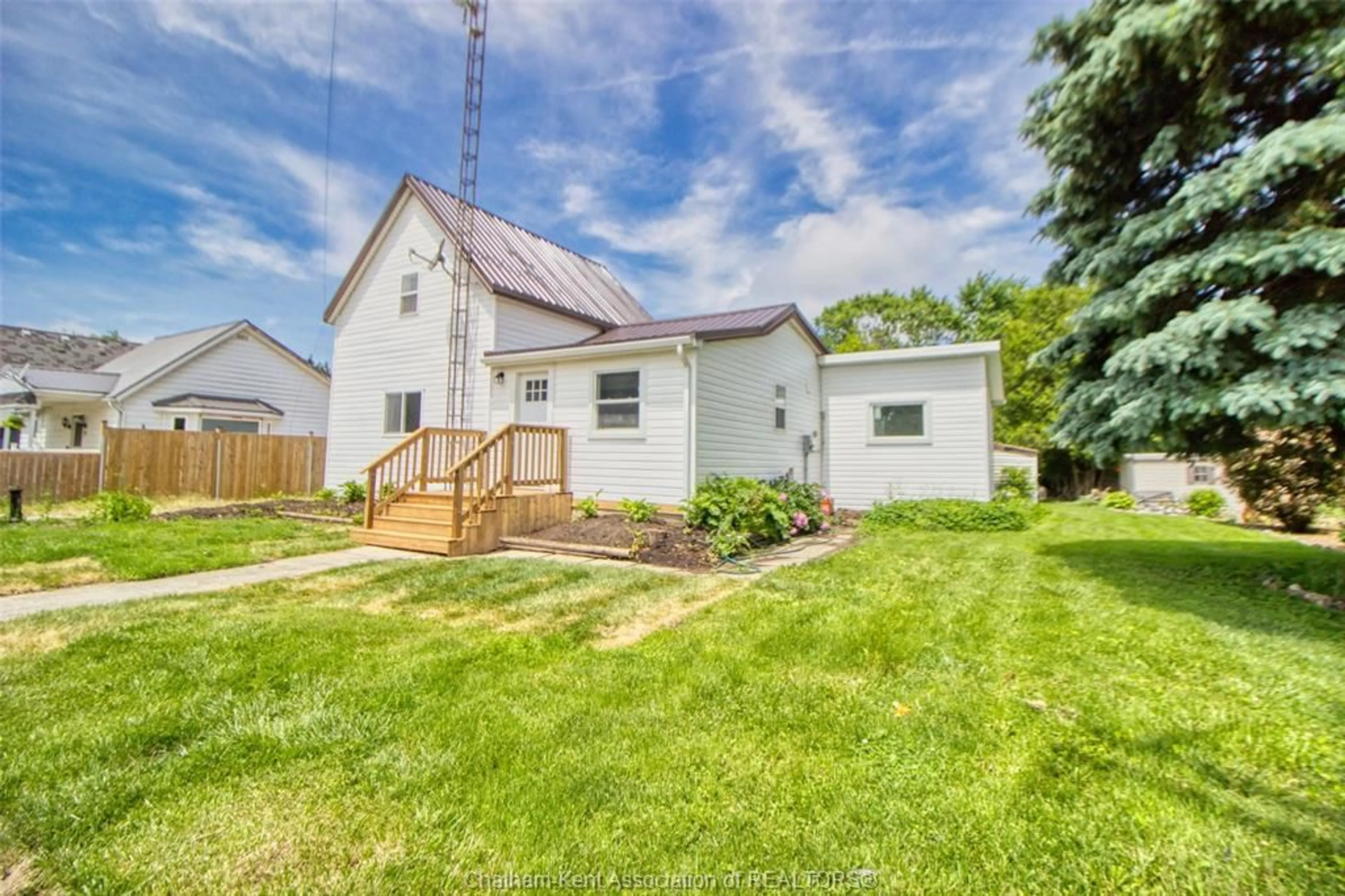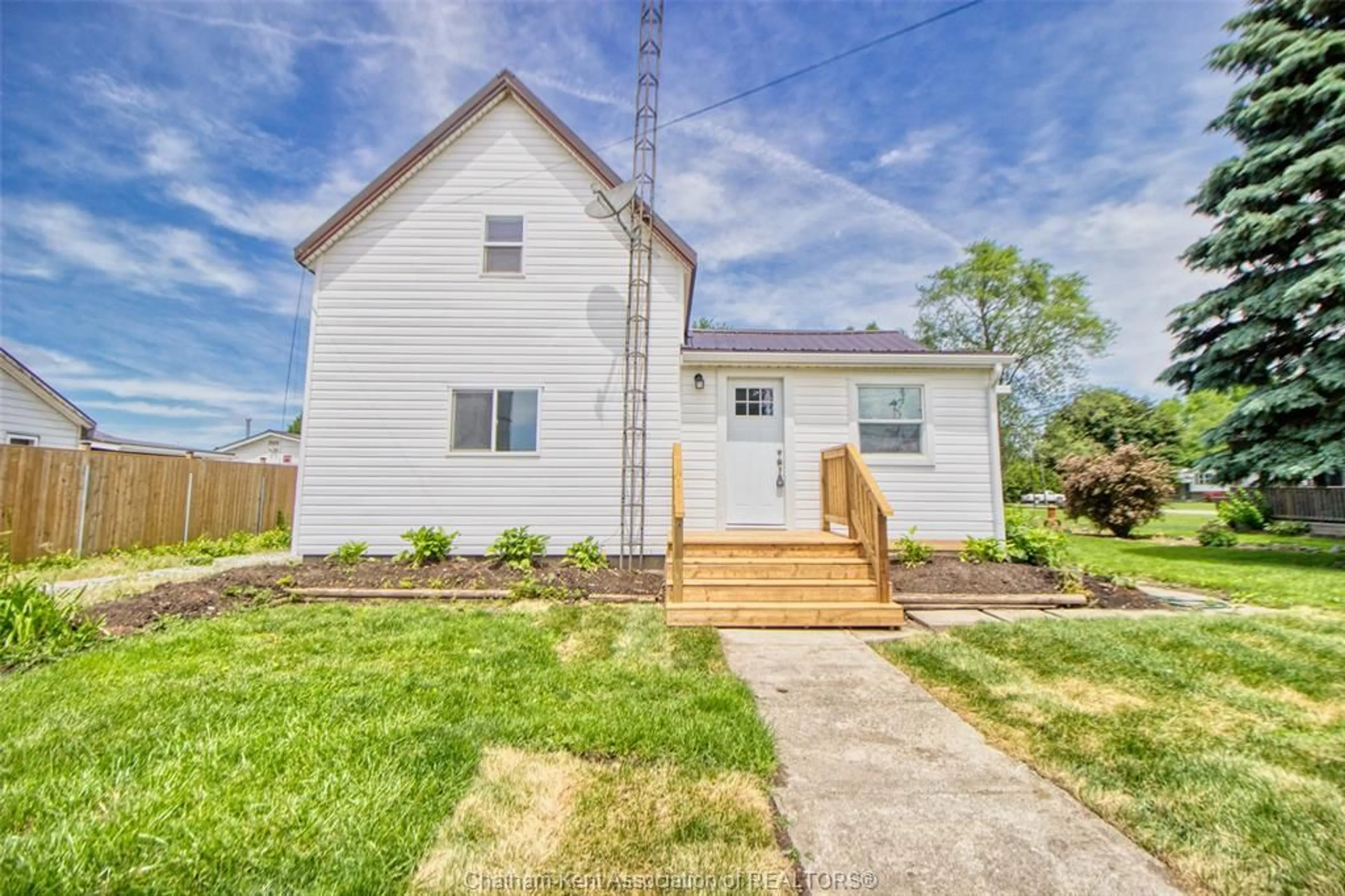20 John Park Line, Tupperville, Ontario N0P 2M0
Contact us about this property
Highlights
Estimated ValueThis is the price Wahi expects this property to sell for.
The calculation is powered by our Instant Home Value Estimate, which uses current market and property price trends to estimate your home’s value with a 90% accuracy rate.Not available
Price/Sqft-
Est. Mortgage$1,460/mo
Tax Amount (2022)$1,152/yr
Days On Market83 days
Description
Completely remodeled and move in ready 3 bedroom 2 bath home located in the quiet town of Tupperville. As soon as you walk in enjoy the bright open concept kitchen and living room, large full bath and 2 spacious bedrooms. Main floor primary bedroom includes new 3pc ensuite.. with laundry hook ups just steps away. Main level also includes mud room/office or even 4th bedroom if desired.. Another loft style room located upstairs. Just some of the recent updates include siding, duct work, kitchen, electrical, flooring and plumbing (2024) Home is situated on large lot with detached garage and workshop. Great value at this price! Call today!
Property Details
Interior
Features
MAIN LEVEL Floor
KITCHEN
17.5 x 13.34 PC. BATHROOM
10.9 x 5.7BEDROOM
15.3 x 10.4PRIMARY BEDROOM
9.9 x 13.3Exterior
Features
Property History
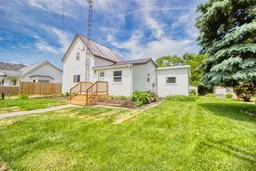 26
26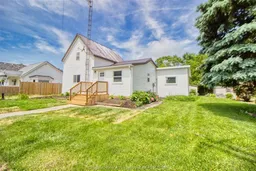 26
26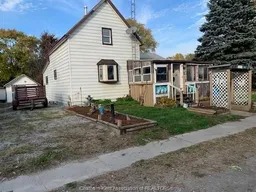 25
25
