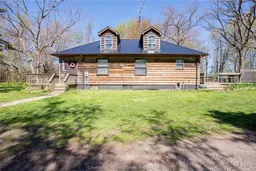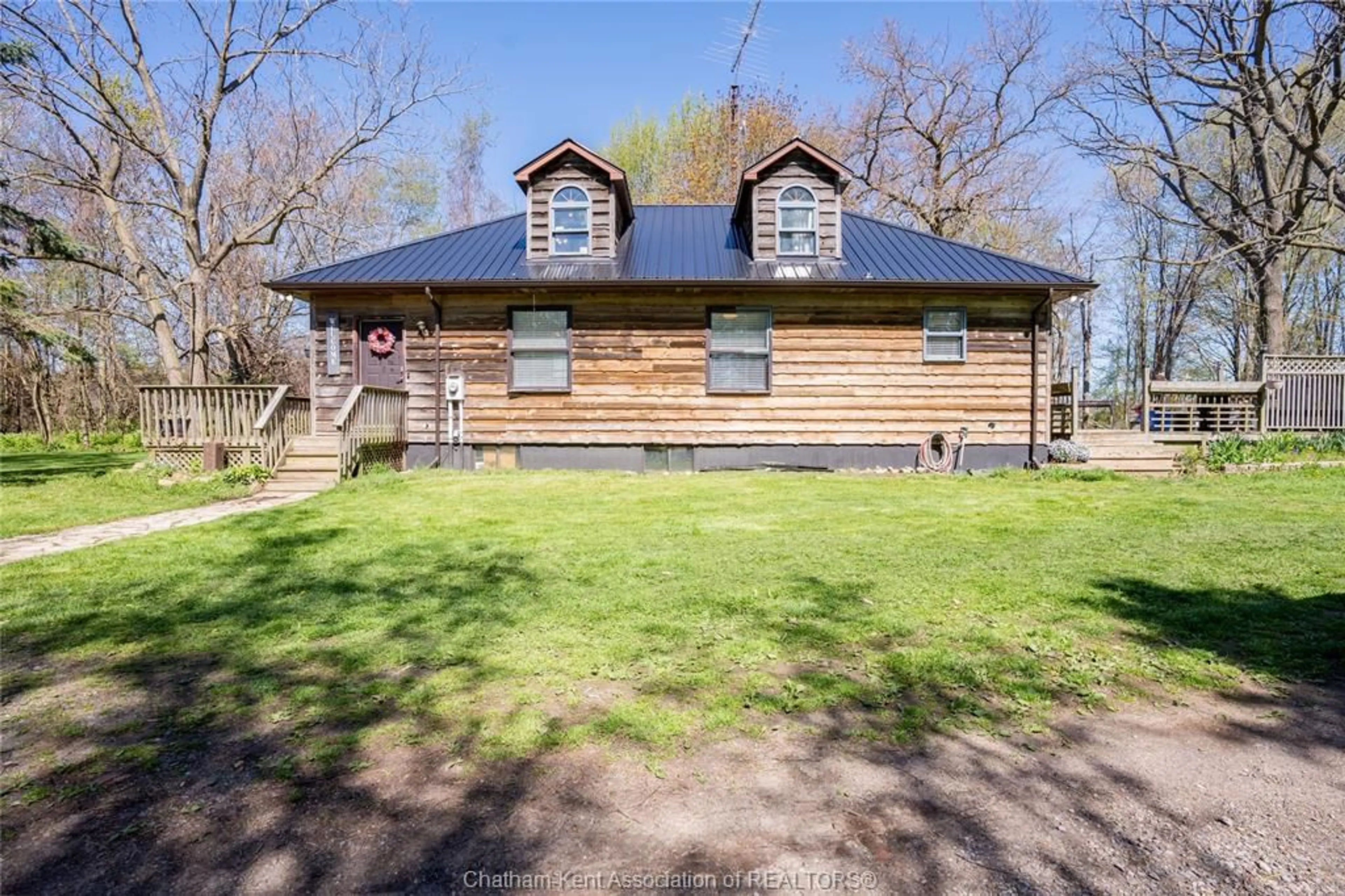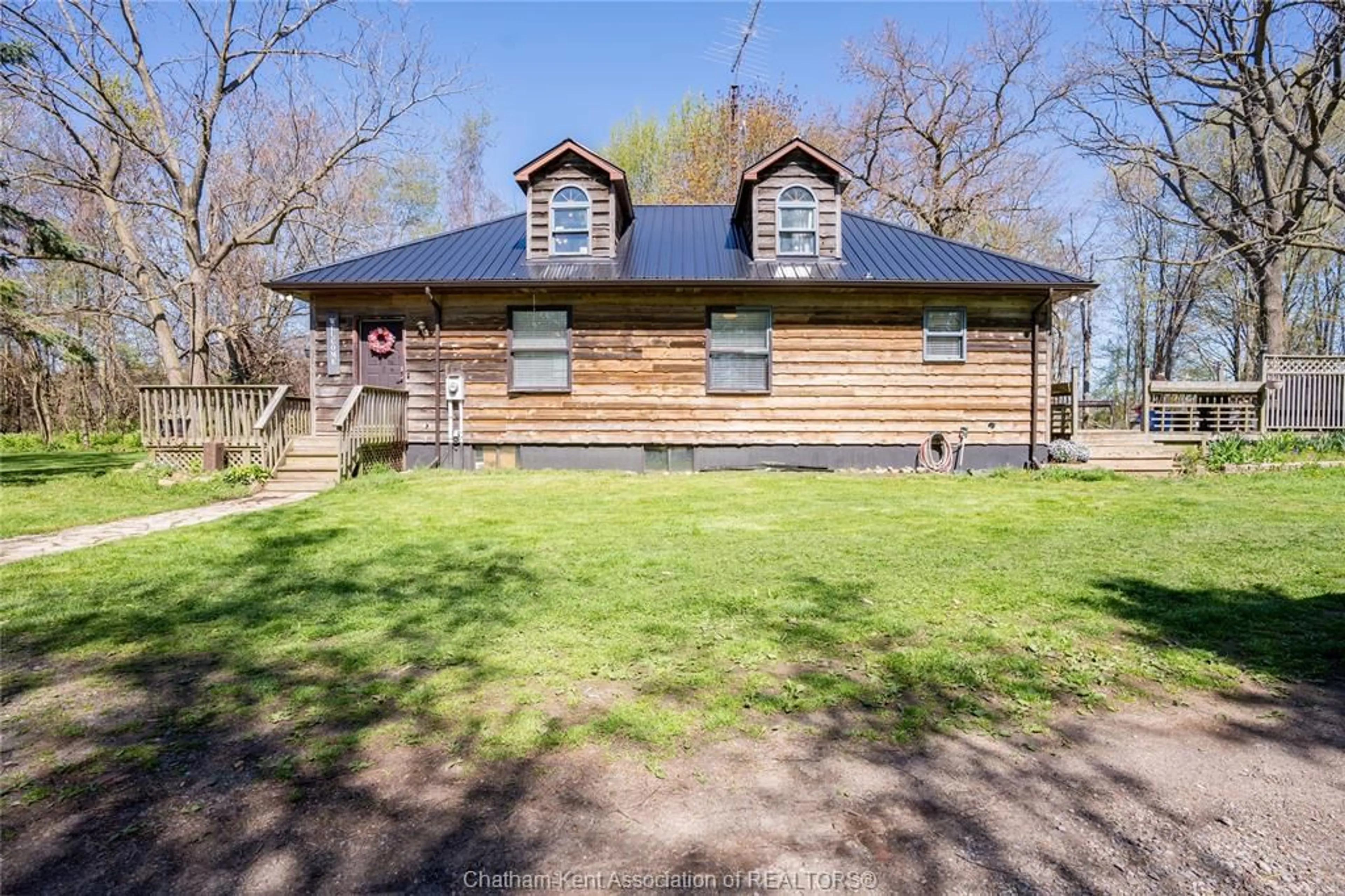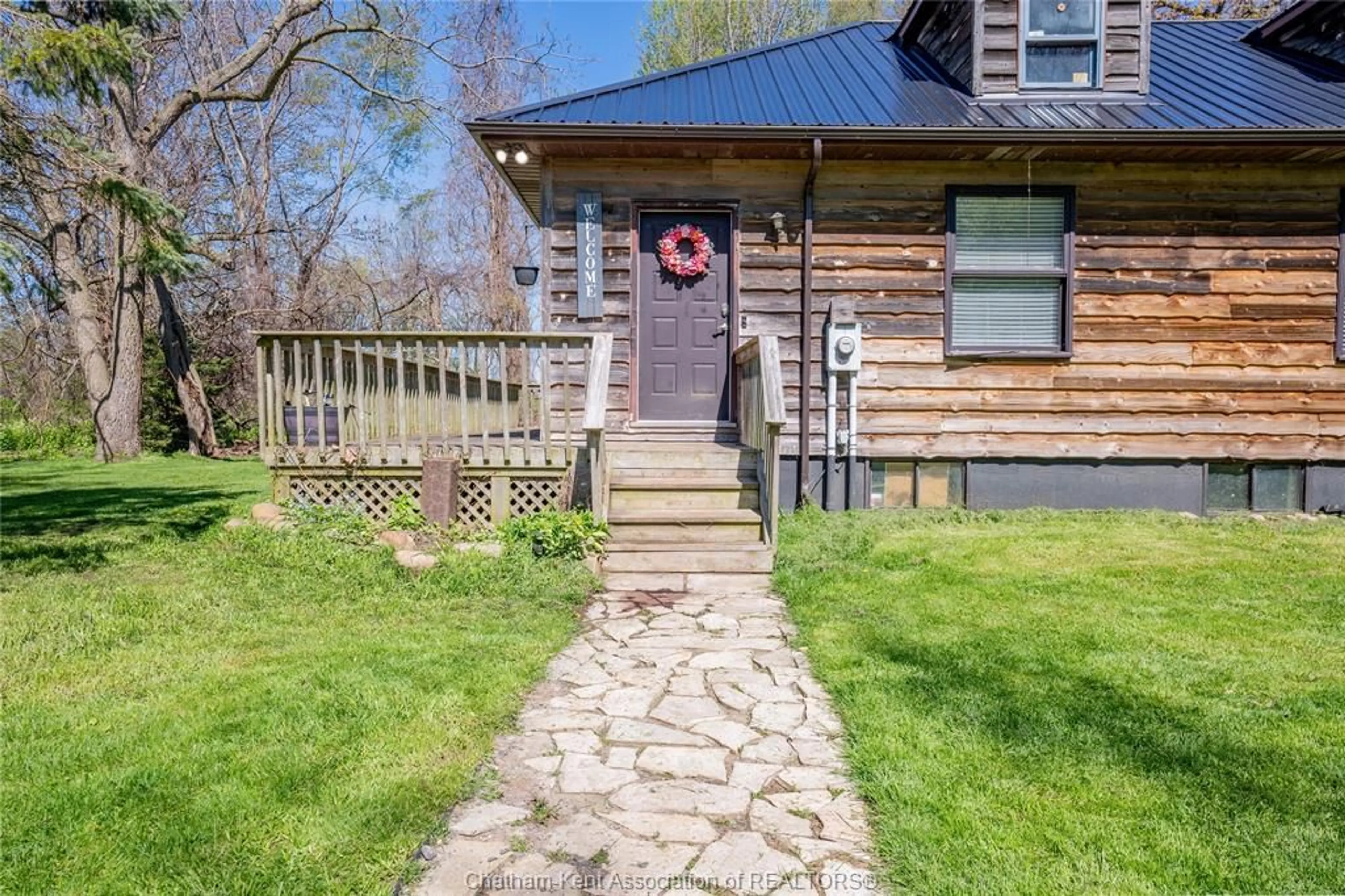19781 Dillon Rd, Merlin, Ontario N0P 1A0
Contact us about this property
Highlights
Estimated ValueThis is the price Wahi expects this property to sell for.
The calculation is powered by our Instant Home Value Estimate, which uses current market and property price trends to estimate your home’s value with a 90% accuracy rate.Not available
Price/Sqft-
Est. Mortgage$2,143/mo
Tax Amount (2022)$2,370/yr
Days On Market207 days
Description
Are you looking for privacy and natural beauty at your front door - then look no further! Located on a 2 acre well treed property within walking distance to Burns Beach on the beautiful shore of Lake Erie you will find this 1 1/2 story home. The main floor features an open concept living/dining and kitchen layout with newly renovated kitchen, updated engineered hardwood floors, 2 bedrooms including primary with double closets and nicely appointed 4 piece bathroom. The upper level makes a great bedroom room suite at over 400 square feet. There is loads of potential to be found in the basement with a 2 piece bathroom, laundry area and nice high ceilings for future finishing. With furnace upgraded in 2022 and the addition of a heat pump - heating and cooling needs are well covered. Rounding out this gem are a steel roof, C/V, new pond liner and a wrap around deck. All of this adds up to a must see property!
Property Details
Interior
Features
MAIN LEVEL Floor
KITCHEN
20 x 12.3PRIMARY BEDROOM
14.8 x 11.3BEDROOM
11.3 x 10.104 PC. BATHROOM
9.6 x 6.8Exterior
Features
Property History
 49
49


