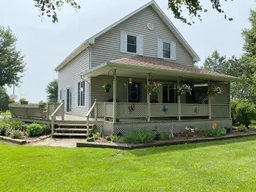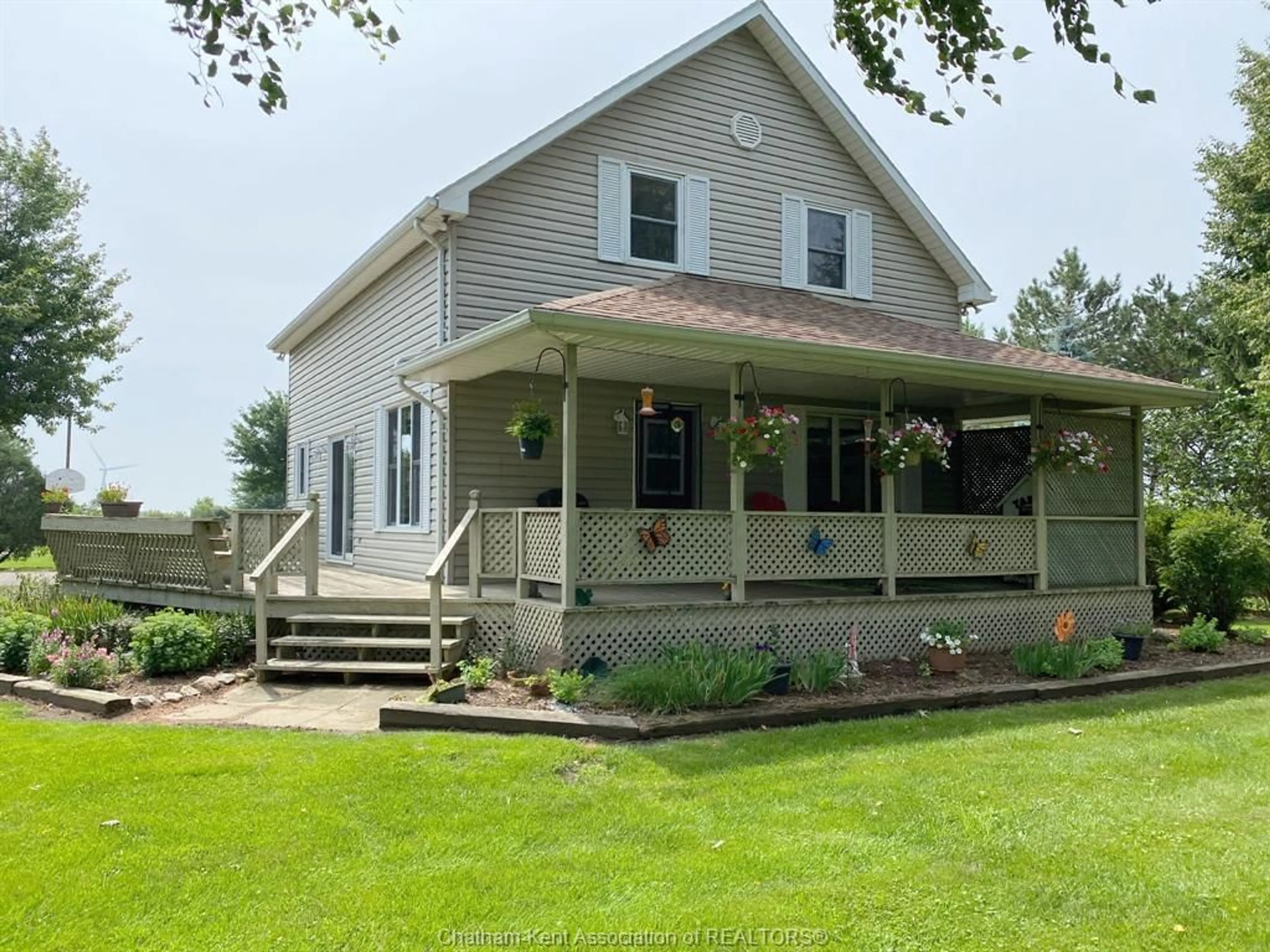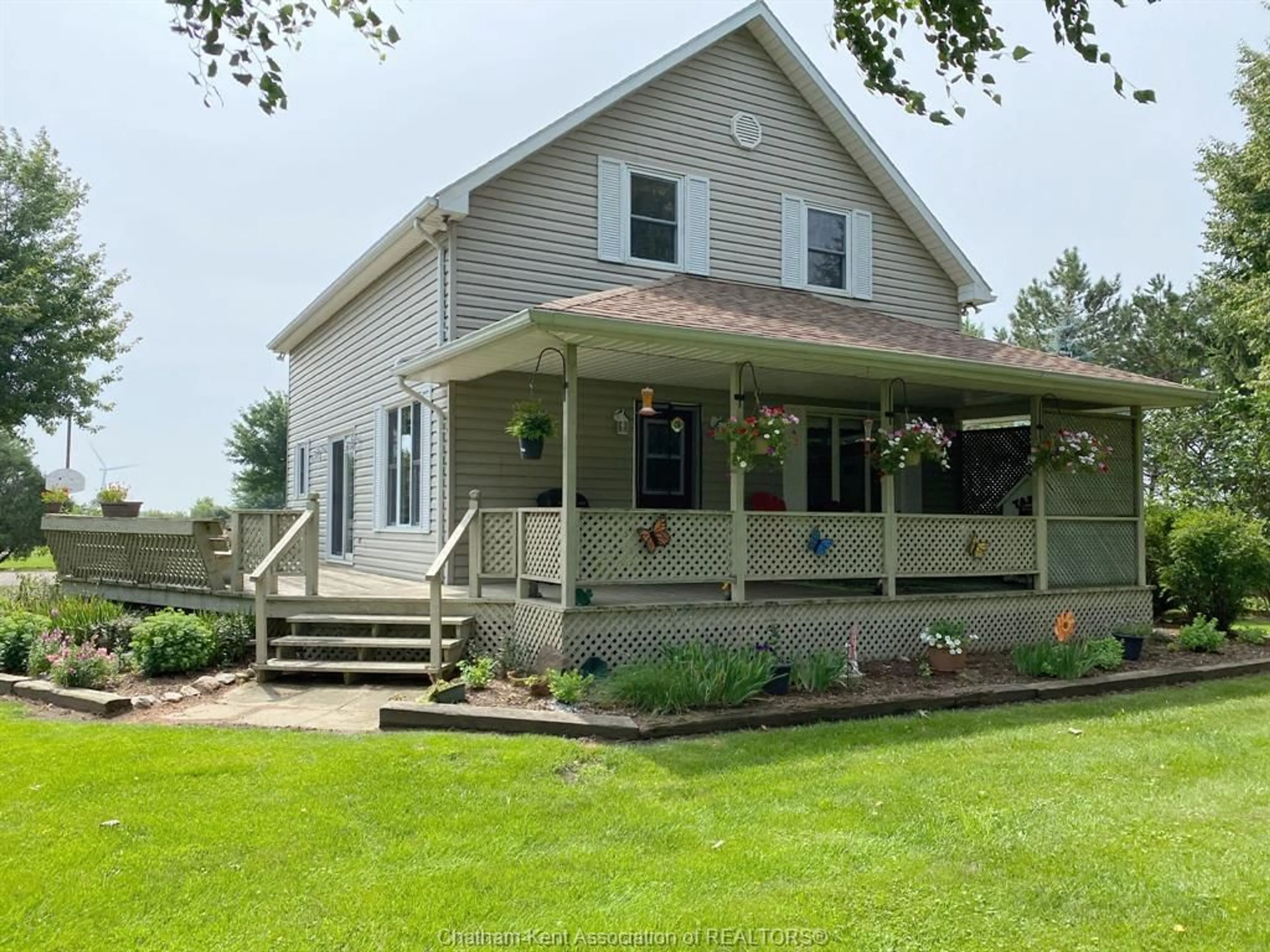14594 Talbot Line, Orford Township, Ontario N0L 1X0
Contact us about this property
Highlights
Estimated ValueThis is the price Wahi expects this property to sell for.
The calculation is powered by our Instant Home Value Estimate, which uses current market and property price trends to estimate your home’s value with a 90% accuracy rate.Not available
Price/Sqft$359/sqft
Est. Mortgage$2,572/mo
Tax Amount (2022)$2,597/yr
Days On Market243 days
Description
A perfect country family retreat. Private setting for this 2.2 acre treed site on paved road near Palmyra. Beautiful landscaping and hundreds of trees surrounded by farmland. Enjoy the side deck, covered front porch, gardens, 1.5 detached garage plus a 28 x 36 heated shop and barn. The home has a country style character with wooden kitchen cabinets, dining with bright patio doors, living room, full bath and convenient main floor laundry. Upper level with 3+1 bedrooms, 3 pc bath with skylight. Lower level rec room with pool table, wet bar and storage room. 1664 square feet (MPAC), 200 amp hydro, forced air furnace and central air, deep well 180-200'. Property is surrounded by trees creating a secluded and beautiful site - and the white picket fence is already here! All combined the 4 bedrooms, 2 bathrooms, garage, heated shop, paved road and landscaped 2.2 acres this is a terrific country property. View of Lake from upper lvl, beautiful sunrises and no rear neighbours. pond not on lot
Property Details
Interior
Features
MAIN LEVEL Floor
KITCHEN
11 x 12DINING ROOM
11 x 12LIVING ROOM
14 x 114 PC. BATHROOM
11 x 8Exterior
Features
Property History
 50
50

