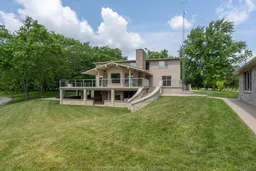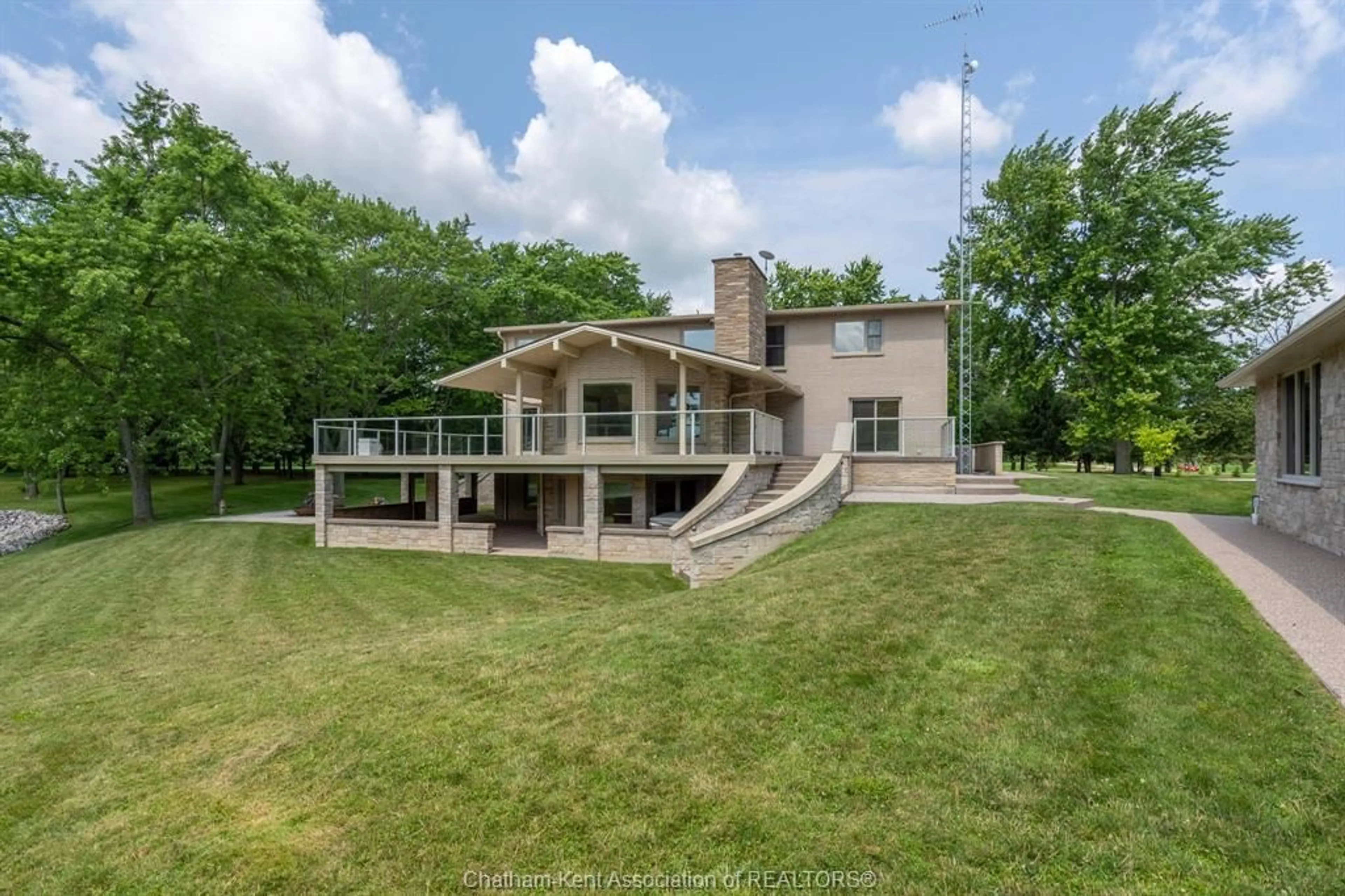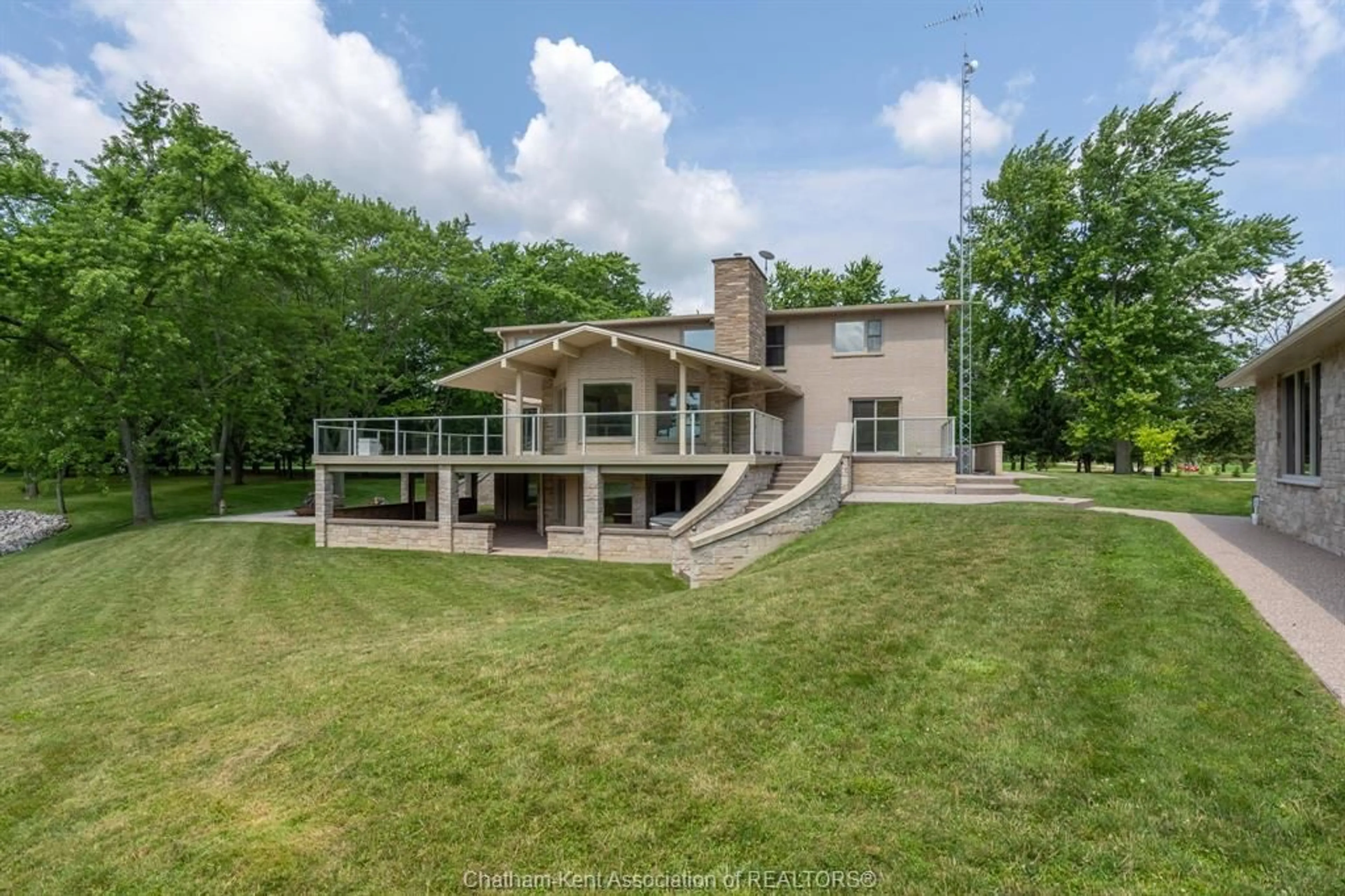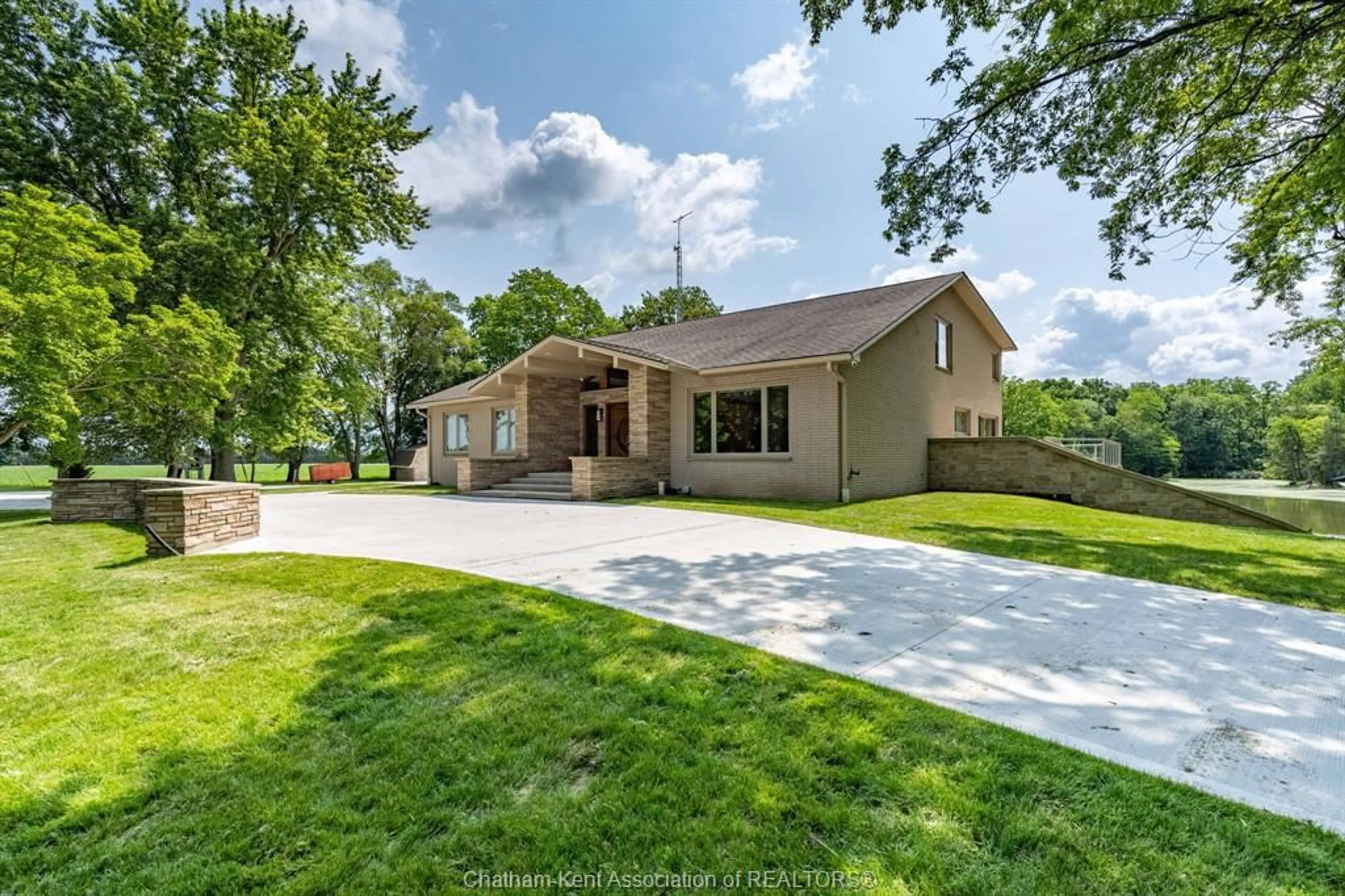13322 River Line, Chatham-Kent, Ontario N7M 5J4
Contact us about this property
Highlights
Estimated ValueThis is the price Wahi expects this property to sell for.
The calculation is powered by our Instant Home Value Estimate, which uses current market and property price trends to estimate your home’s value with a 90% accuracy rate.$1,366,000*
Price/Sqft-
Days On Market146 days
Est. Mortgage$12,862/mth
Tax Amount (2022)$10,773/yr
Description
Welcome to your own private haven of tranquility nestled in the heart of nature! This magnificent 4+1 bedroom estate spans almost 7000 sq ft and is situated on a 13 acre property that includes a private lake and ravine, creating an idyllic retreat for nature enthusiasts. Indulge in the spacious and inviting living area, featuring panoramic windows that frame stunning views of the private lake. Featuring a gourmet kitchen equipped with top-of-the-line appliances and a generous island, perfect for entertaining. Step outside onto the expansive deck to enjoy al fresco dining or simply bask in the serenity of the surroundings. The carefully landscaped grounds provide the perfect setting for outdoor activities or a leisurely stroll. If you appreciate craftsmanship and versatility, a separate 2700 sq ft shop with attached apartment awaits, offering endless possibilities, whether you envision it as a workshop, studio, or guest quarters. Book your showing to #lovewhereyoulive today
Property Details
Interior
Features
MAIN LEVEL Floor
FOYER
15 x 14DINING ROOM
19 x 16KITCHEN
19 x 24DINING NOOK
16 x 12Property History
 26
26


