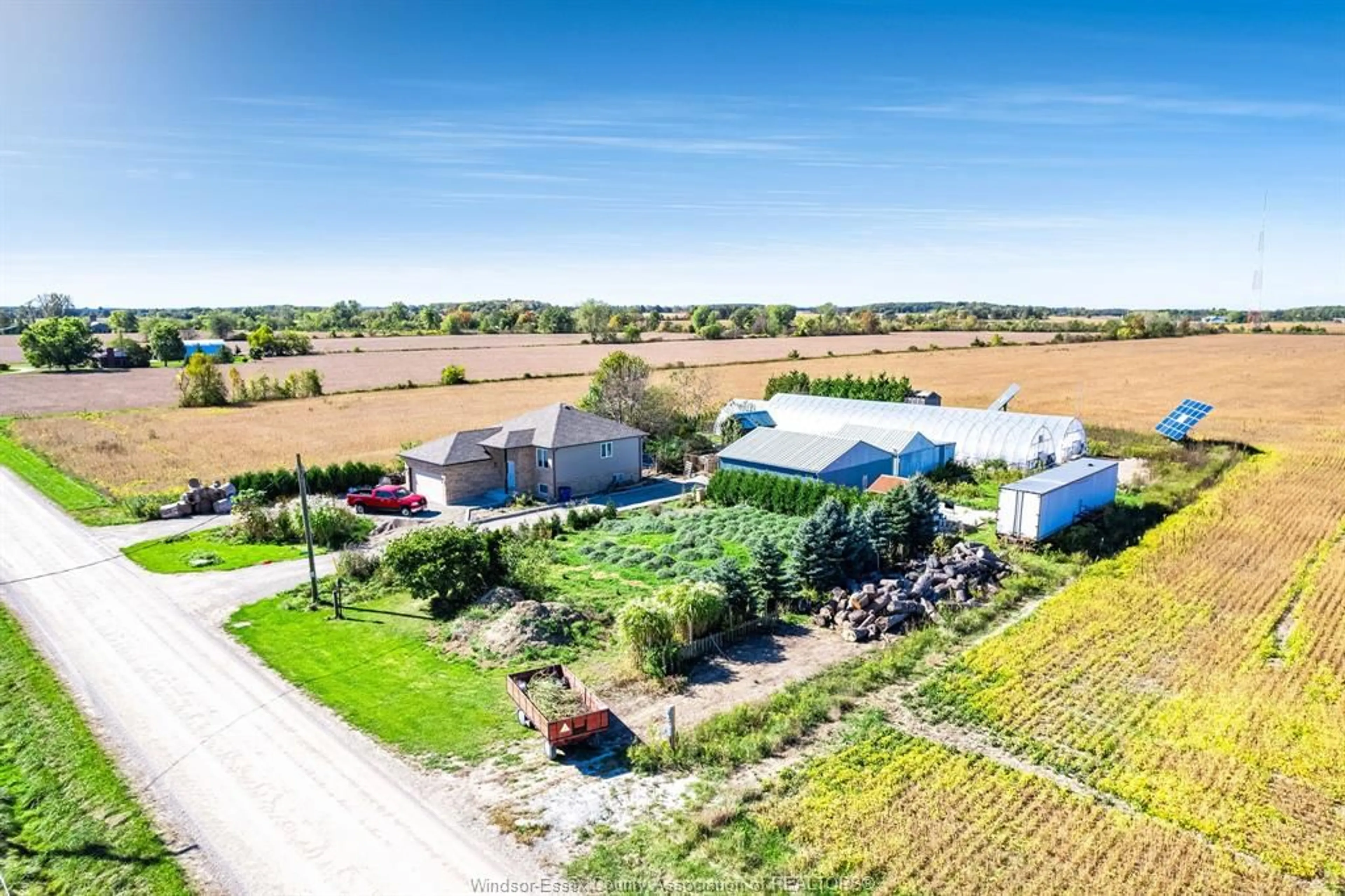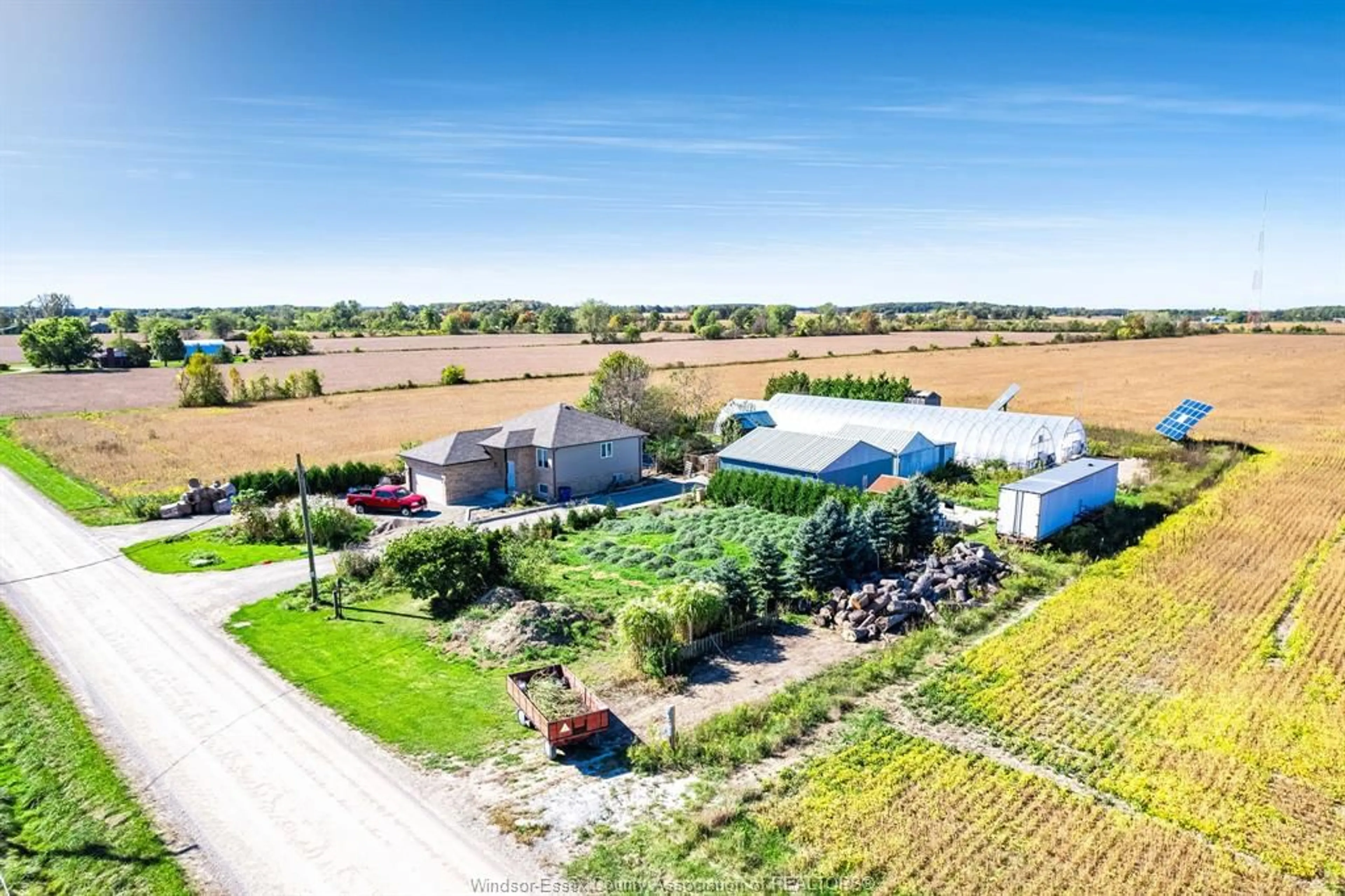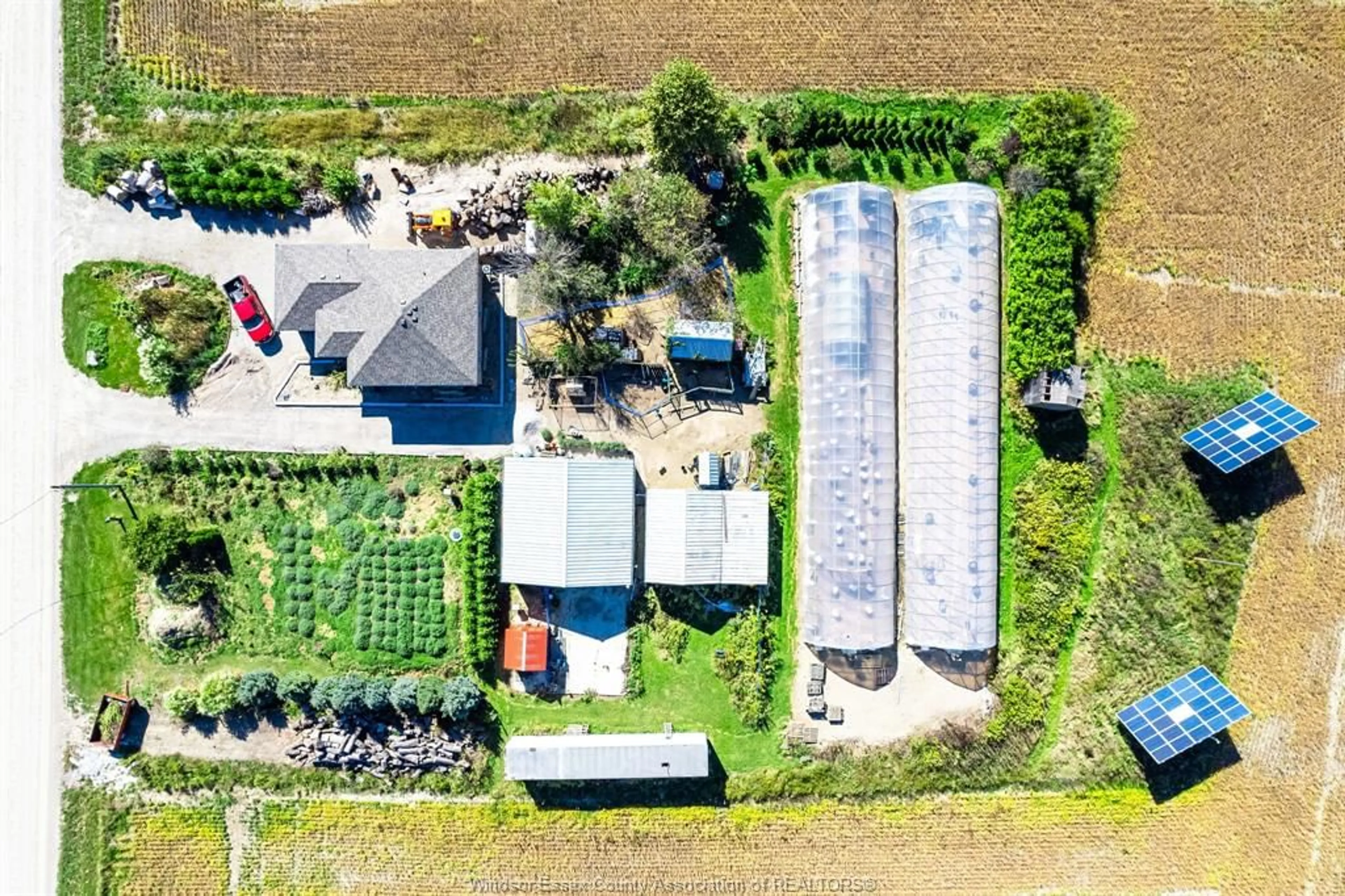1293 4th Concession Line, Wheatley, Ontario N0P 2P0
Contact us about this property
Highlights
Estimated ValueThis is the price Wahi expects this property to sell for.
The calculation is powered by our Instant Home Value Estimate, which uses current market and property price trends to estimate your home’s value with a 90% accuracy rate.Not available
Price/Sqft$674/sqft
Est. Mortgage$2,877/mo
Tax Amount (2024)$3,600/yr
Days On Market45 days
Description
Welcome to your near-new, charming raised ranch situated on just shy of an acre of land! This beauty features 2 cozy bedrooms and a full bathroom, with a roughed-in bathroom and enough room to add two more bedrooms in the basement. Out back, you'll find not one, but two expansive 24'X120' greenhouses, perfect for those with a green thumb or looking to dive into sustainable living. Additionally, there are two handy outbuildings for all your storage needs. The property boasts a 2-year-old raised septic system and a Heatmor wood boiler. This top-of-the-line system gives you the option of being able to avoid using propane to heat your home and doesn't just keep the house warm; it's also being used to heat one of the greenhouses during the winter months. Call me for private showings. Seller reserves the right to accept or reject any offer.
Property Details
Interior
Features
MAIN LEVEL Floor
KITCHEN
4 PC. BATHROOM
BEDROOM
BEDROOM
Exterior
Features
Property History
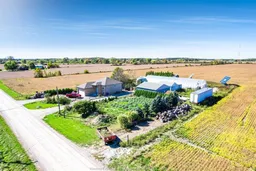 35
35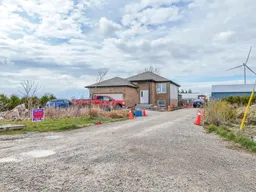 17
17
