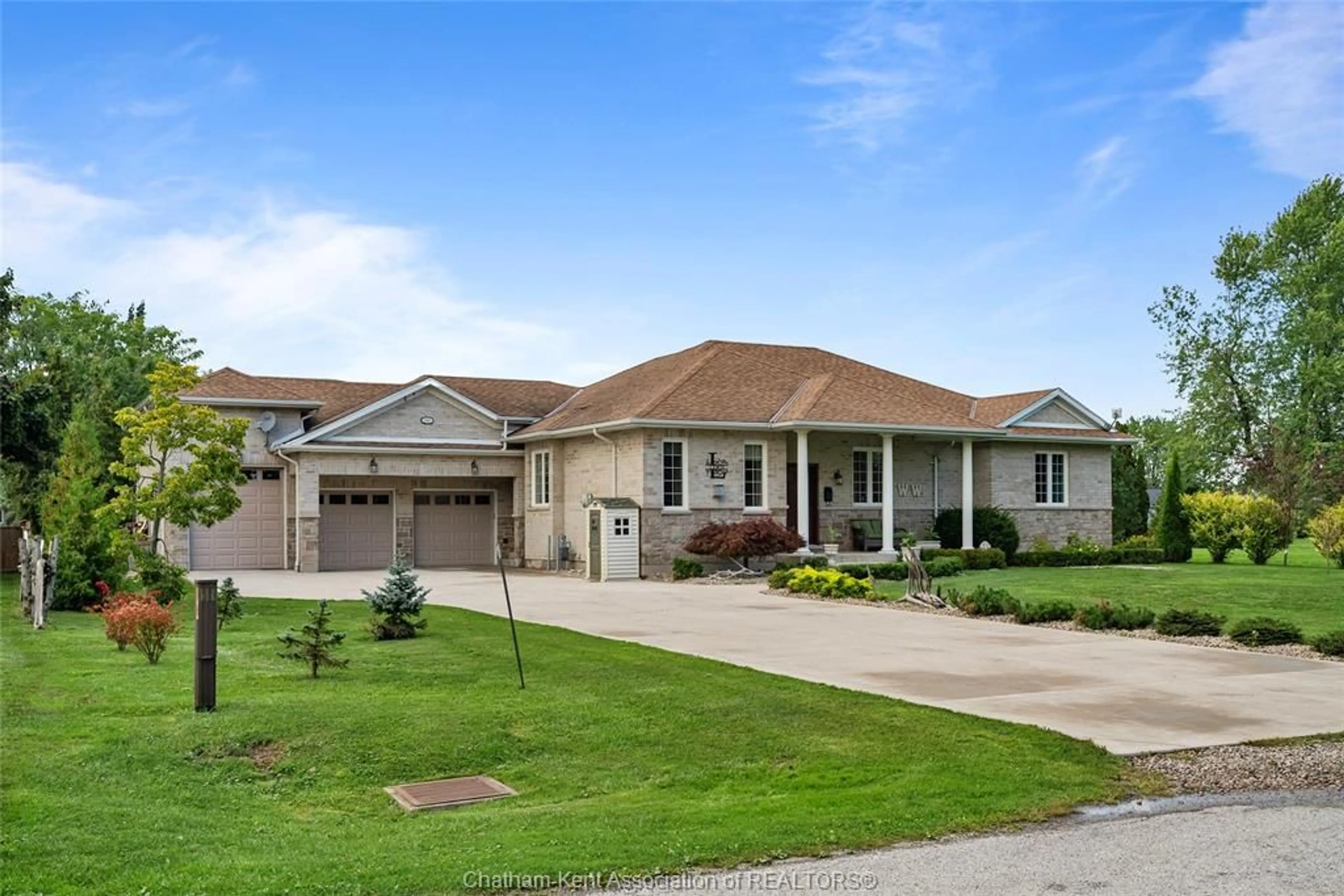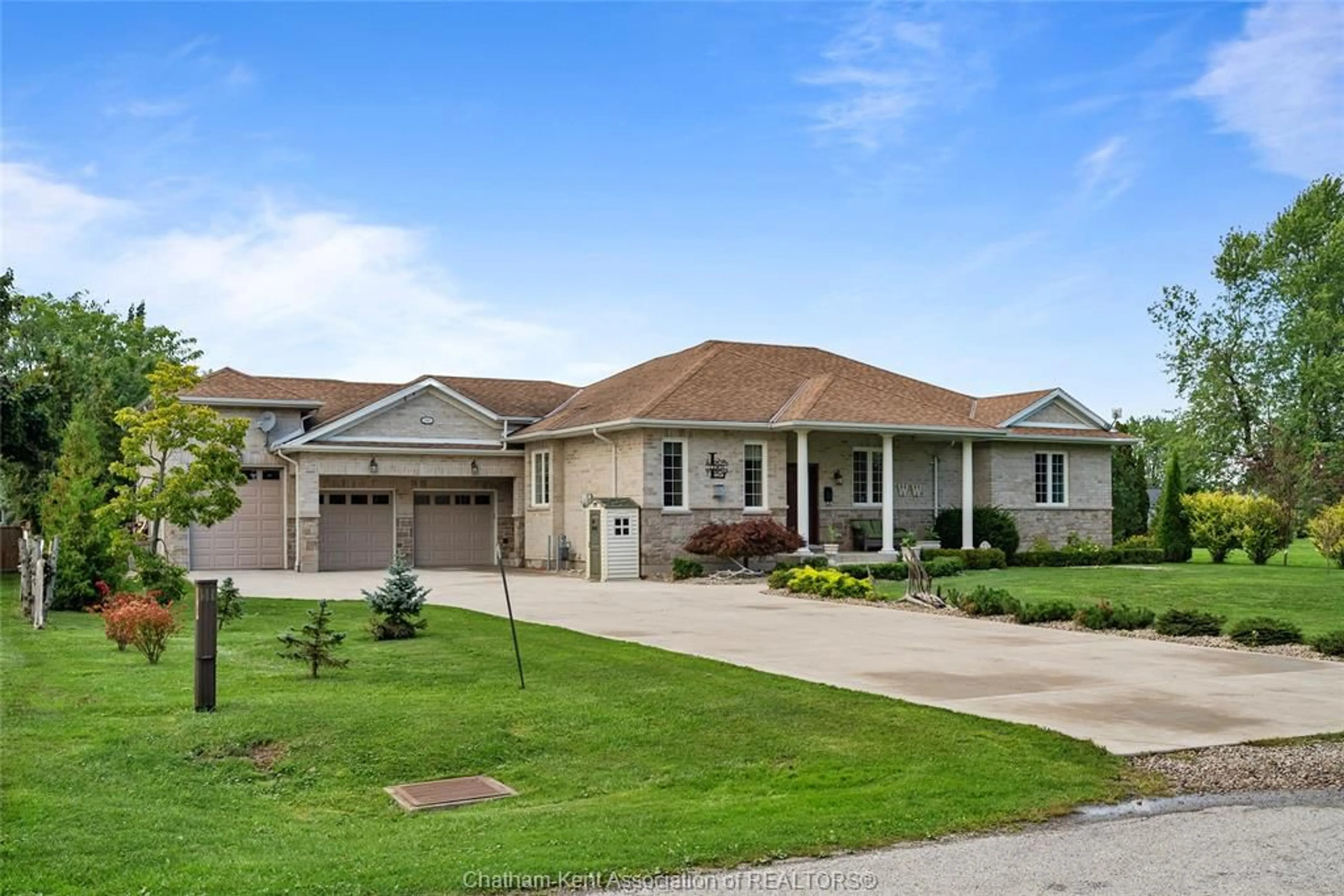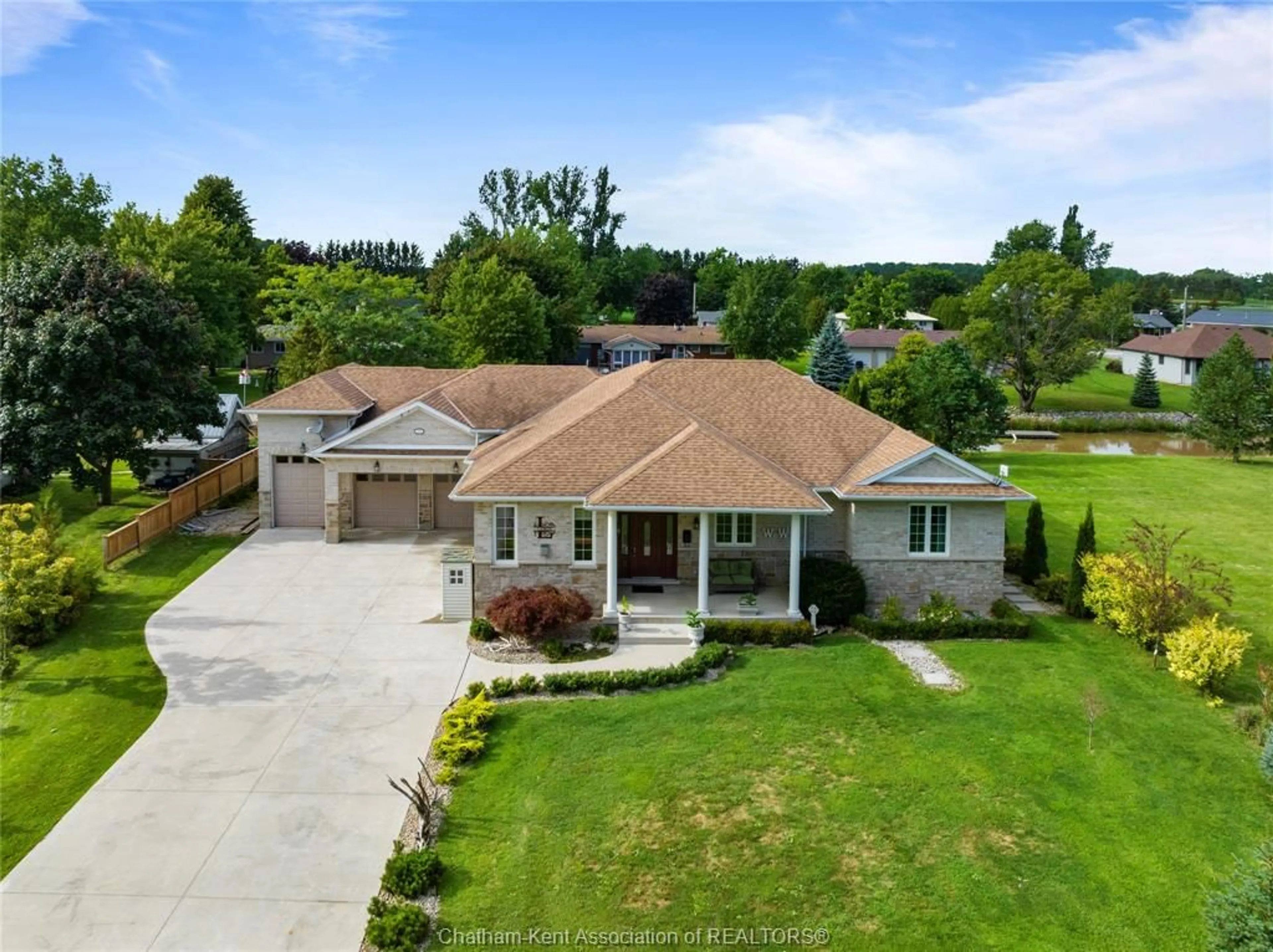11507 LAGONDA Way, Morpeth, Ontario N0P 1X0
Contact us about this property
Highlights
Estimated ValueThis is the price Wahi expects this property to sell for.
The calculation is powered by our Instant Home Value Estimate, which uses current market and property price trends to estimate your home’s value with a 90% accuracy rate.Not available
Price/Sqft$448/sqft
Est. Mortgage$4,161/mo
Tax Amount (2022)-
Days On Market187 days
Description
Enjoy the serene waterfront lifestyle with this custom built all-brick ranch style home boasting a triple-car garage! This main-floor living home offers a large eat-in kitchen with an island, a walk in pantry and stainless-steel appliances. The welcoming living area boasts a beautiful gas fireplace creating an ideal spot for unwinding with family and friends. There’s 3 spacious bedrooms, each boasting their own walk-in closets. The spacious primary suite is elevated by a 3pc ensuite and the main 5pc bathroom offers a freestanding tub, tiled shower, separate water closet and double vanity! A hobbyist or car enthusiasts dream can be found in the massive triple car heated garage spanning 24’x30’, boasting a car lift and a 2pc bathroom for extra convenience! The backyard offers views of the canal and a dock to park your boat leading to Rondeau Bay for swimming, boating and fishing! Just a short bike ride to Rondeau Provincial Park with access to hiking trails, beaches and a restaurant.
Upcoming Open House
Property Details
Interior
Features
MAIN LEVEL Floor
FOYER
18.9 x 7FLORIDA ROOM / FIREPLACE
24 x 11KITCHEN / DINING COMBO
20.4 x 16DEN
16 x 10Exterior
Features
Property History
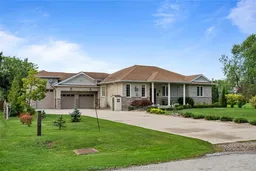 50
50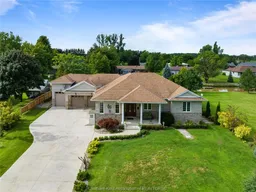 50
50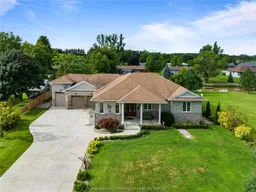 49
49
