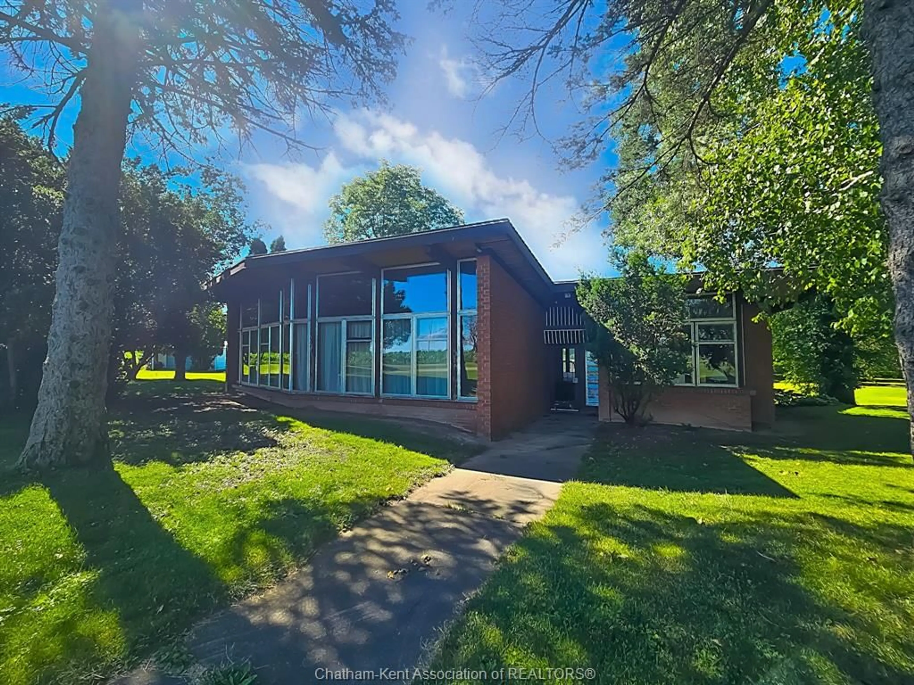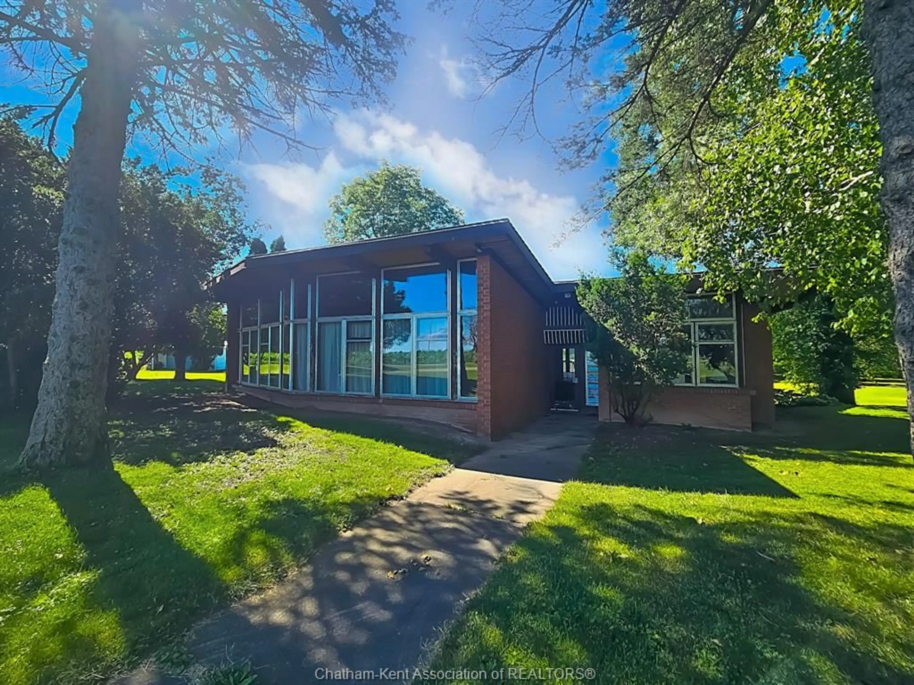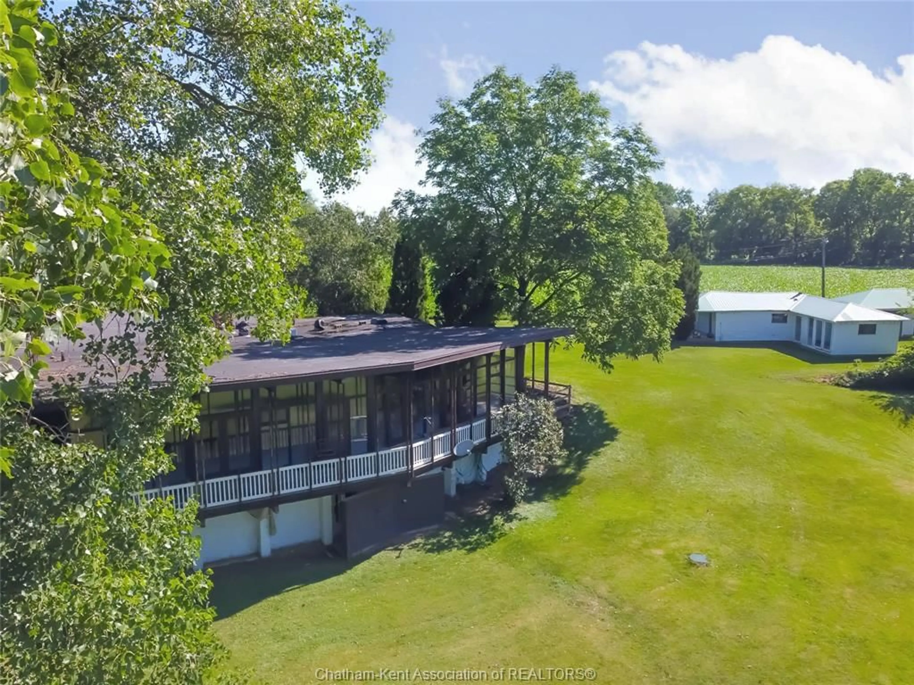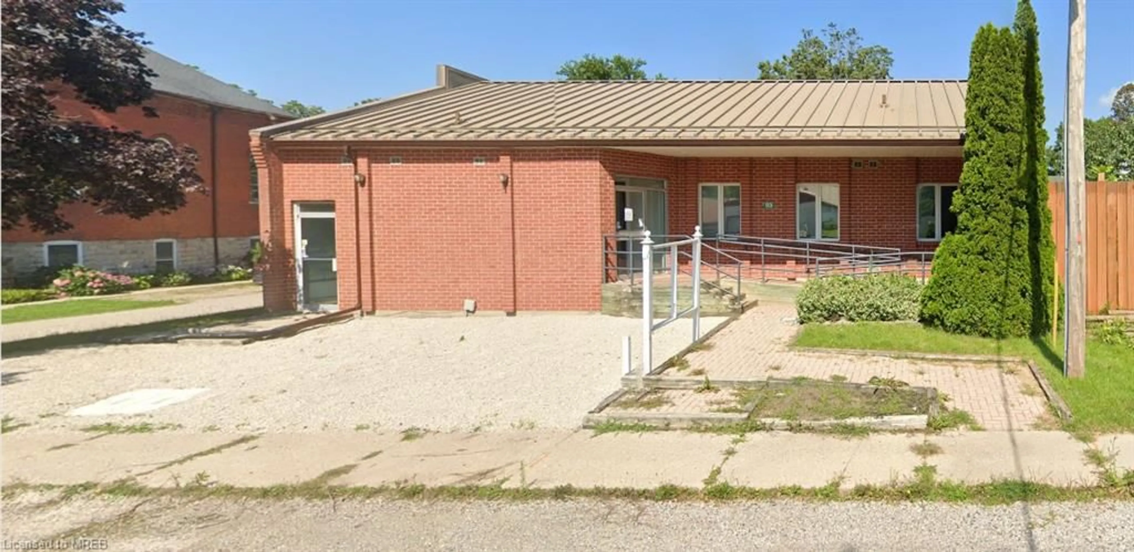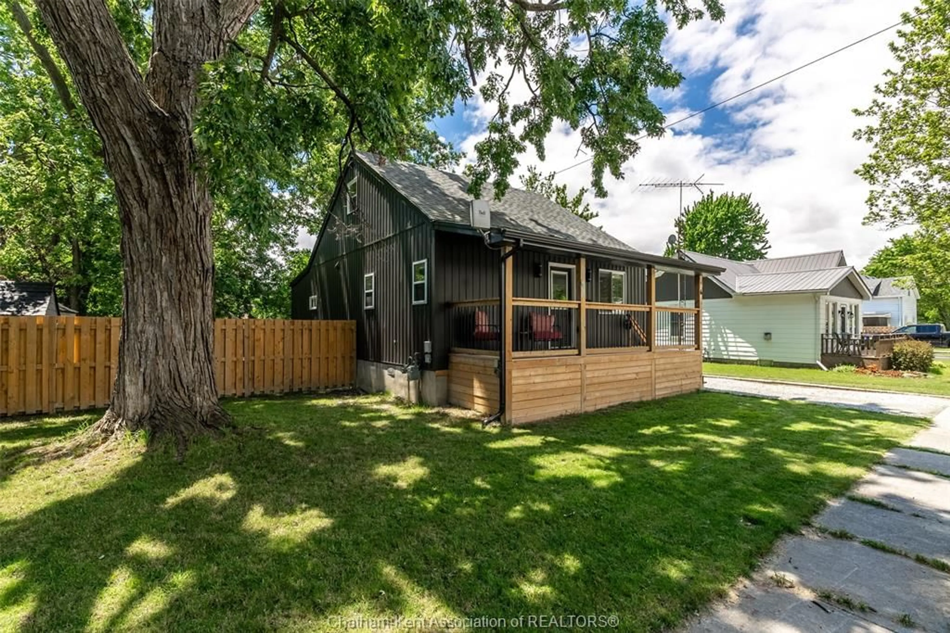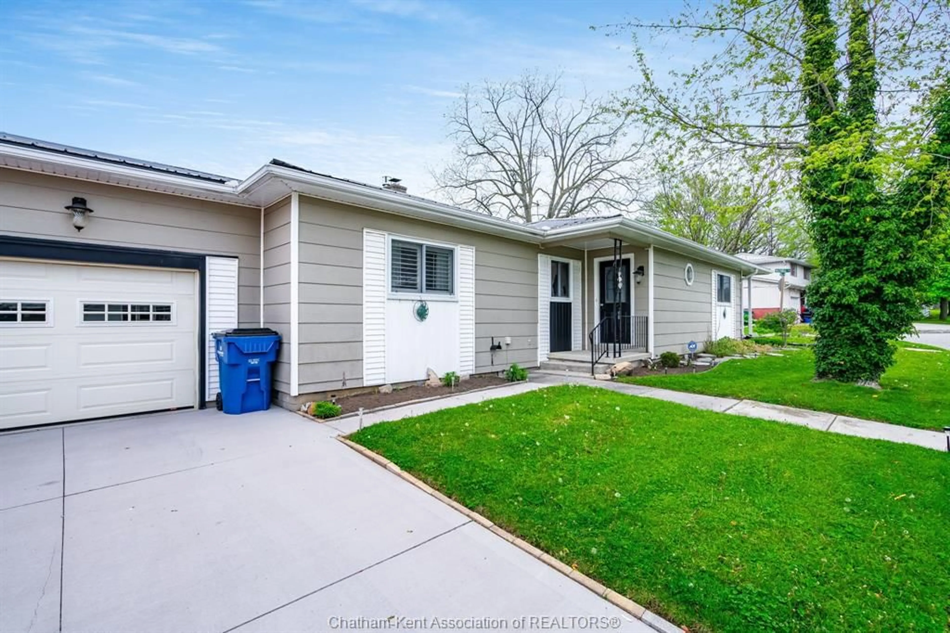10796 Longwoods Rd, Louisville, Ontario N7M 5J7
Contact us about this property
Highlights
Estimated ValueThis is the price Wahi expects this property to sell for.
The calculation is powered by our Instant Home Value Estimate, which uses current market and property price trends to estimate your home’s value with a 90% accuracy rate.$539,000*
Price/Sqft-
Days On Market26 days
Est. Mortgage$2,572/mth
Tax Amount (2024)$6,947/yr
Description
See it to believe it!!! This unique floorplan on 12 degree angles presents a fresh and open landscape with real wood and beam ceilings. You enter into a formal reception area and take in the expansive view of the living area and balcony overlooking the 6.951 treed grounds and Thames River. The bar and lounge area, the massive kitchen all plays into one's specific lifestyle. The main floor Primary bedroom is oversized with a natural fireplace (not inspected, as is), Lower level bedrooms both have ensuite baths and separate entrances. You select where to showcase your furniture and most personal possessions. This state of the art Golf Clubhouse was built in 1959, occupied as a family home for the past 56 years. Call for your personal viewing.
Property Details
Interior
Features
MAIN LEVEL Floor
LIVING RM / DINING RM COMBO
57 x 24'-5"FOYER
6 x 9OFFICE
10 x 9'-3"MUDROOM
9 x 10Property History
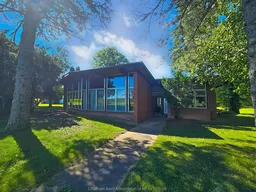 35
35
