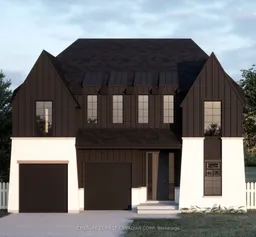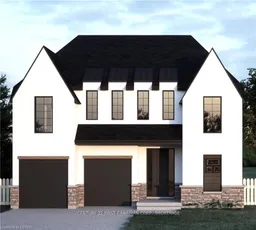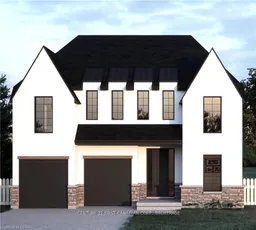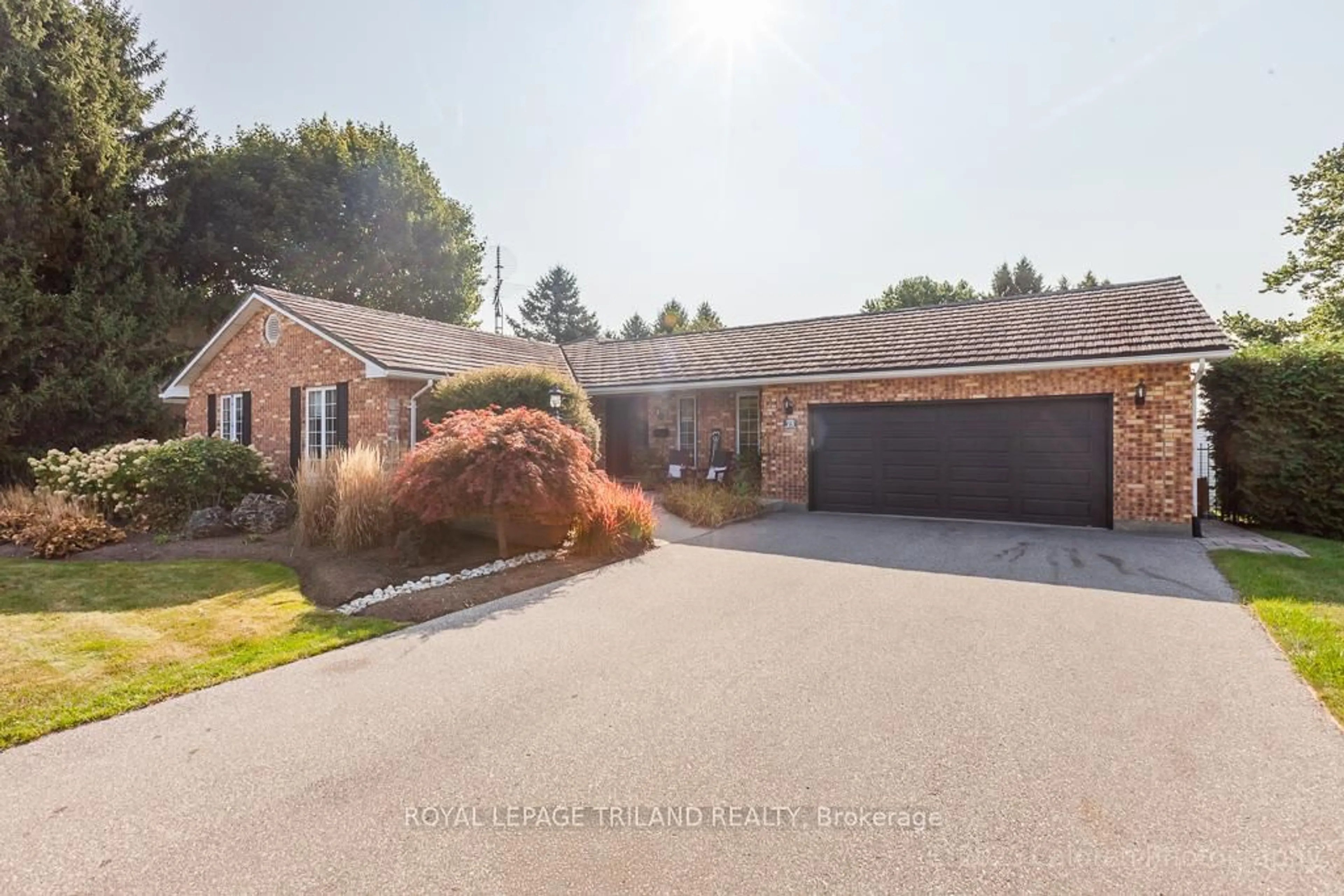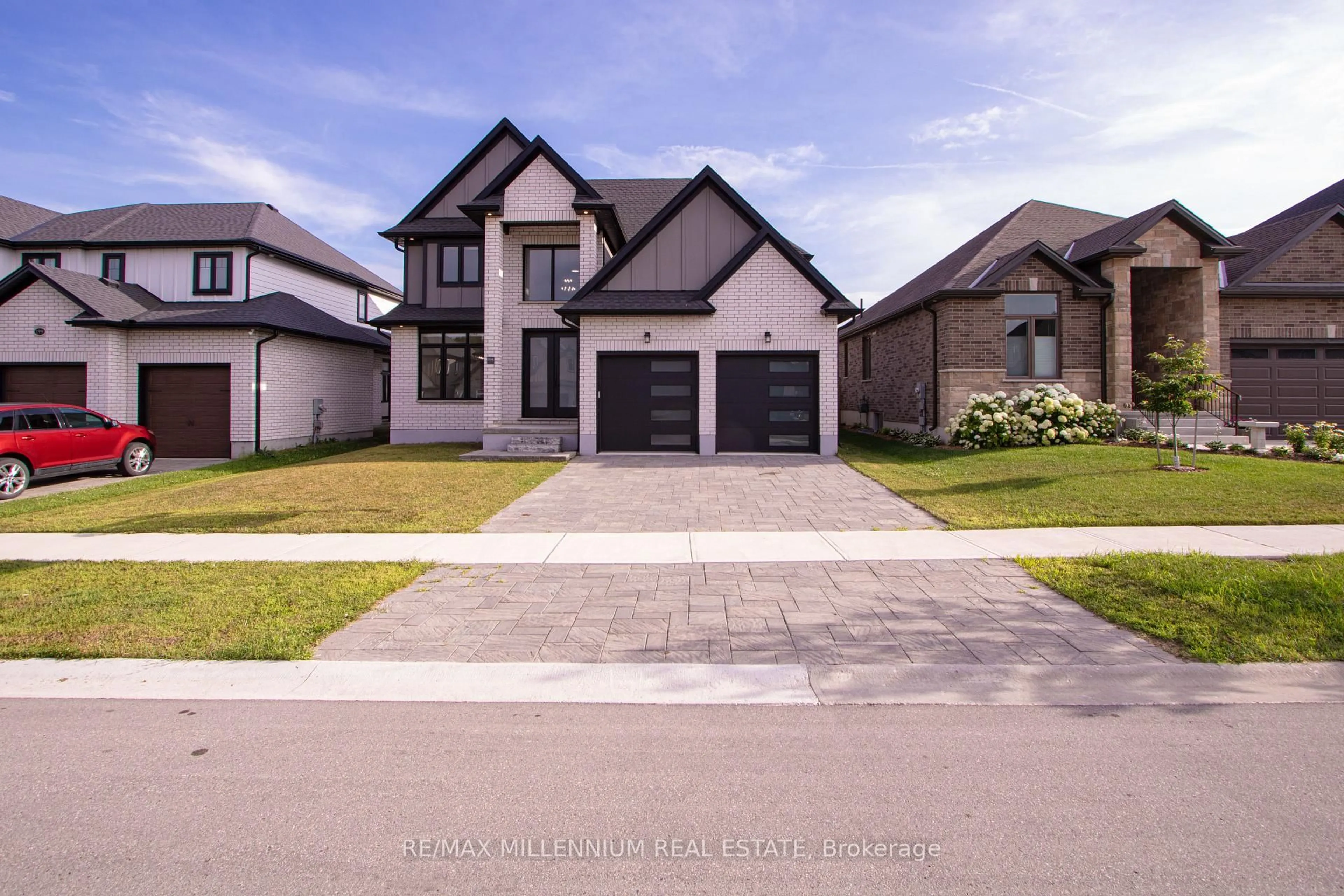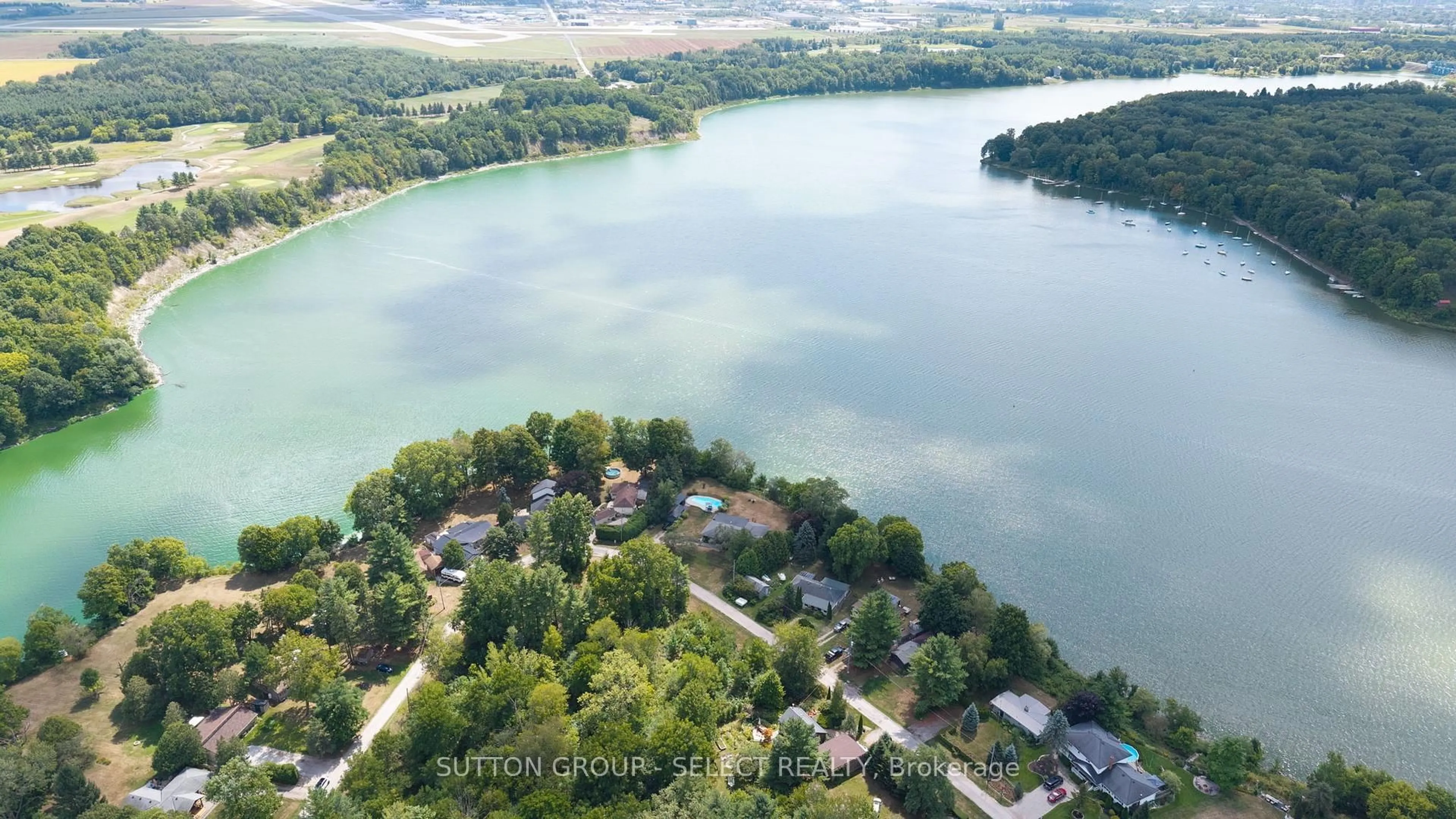TO BE BUILT! Royal Oak Homes presents its newest Nashville inspired home The Brighton. Offered in three different variations with square footage ranging from 1,910- 2,684 starting at $1,149,990. With a mix of stone, hardy and stucco exterior, this home portrays the timeless curb appeal that Royal Oak Homes is known for. The prominent roof pitches give the Brighton a stately facade. This home embraces many incredible features including a generous amount of windows in every room providing a bright and airy atmosphere throughout the entire home, an open concept design with an oversized kitchen, walk-in pantry and expansive great room allowing for a great entertainment space to host your friends and family. Upstairs the primary bedroom includes a large walk-in closet and a luxurious 5-piece bathroom as well as additional spacious bedrooms and access to your laundry room. Location is close to great amenities, schools, shopping, playgrounds, parks and breathtaking walking trails. Finishes include hardwood flooring, ceramic tile in all wet areas, Quartz countertops, poplar staircase with iron spindles, 9 ft. ceilings on the main floor, ceramic tile shower with custom glass enclosure and much more! More plans and lots available. Photos are from previous models for illustrative purposes. Each model differs in design and client selections. For more details about the communities we're developing, please visit our website!
