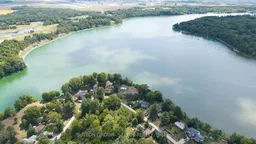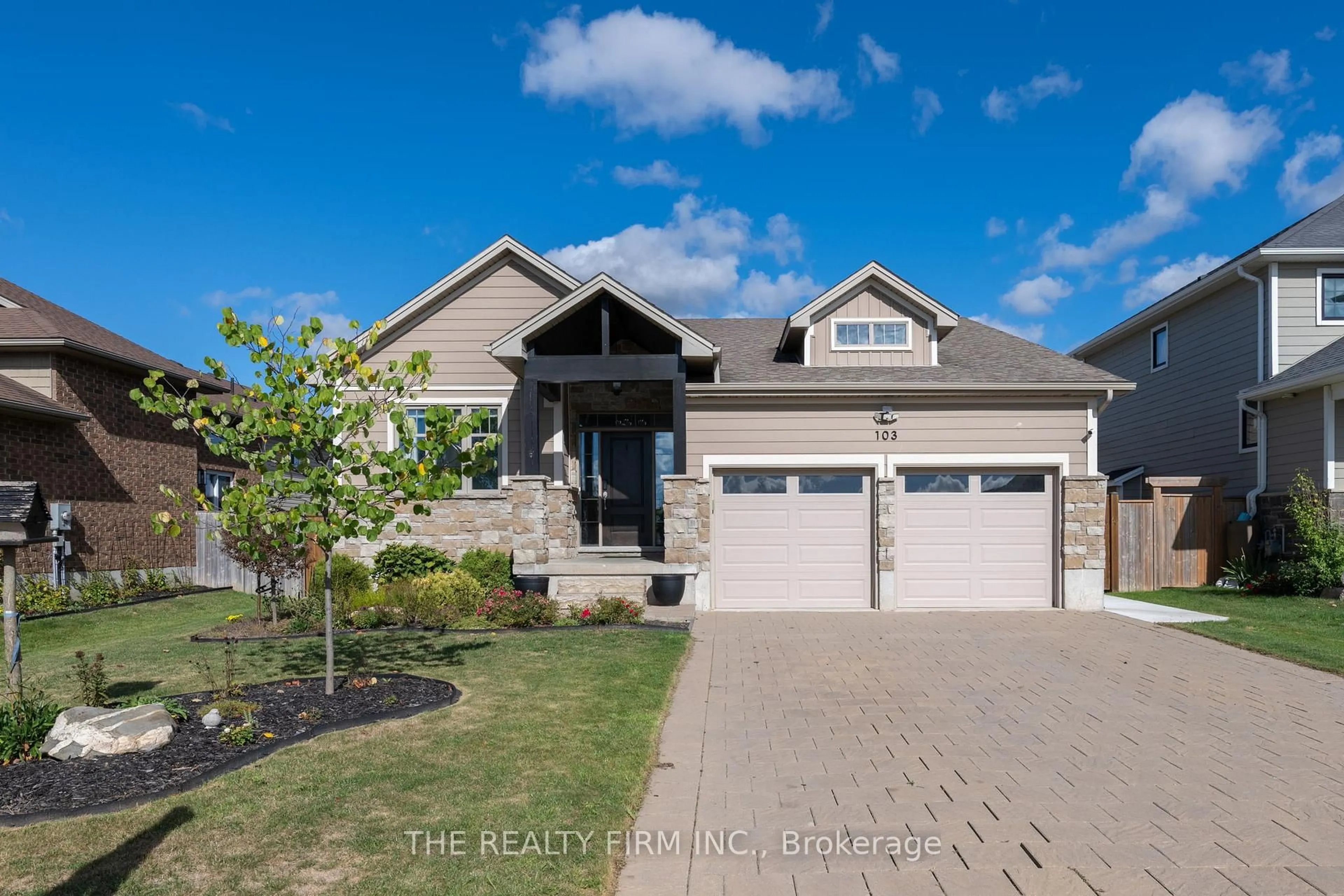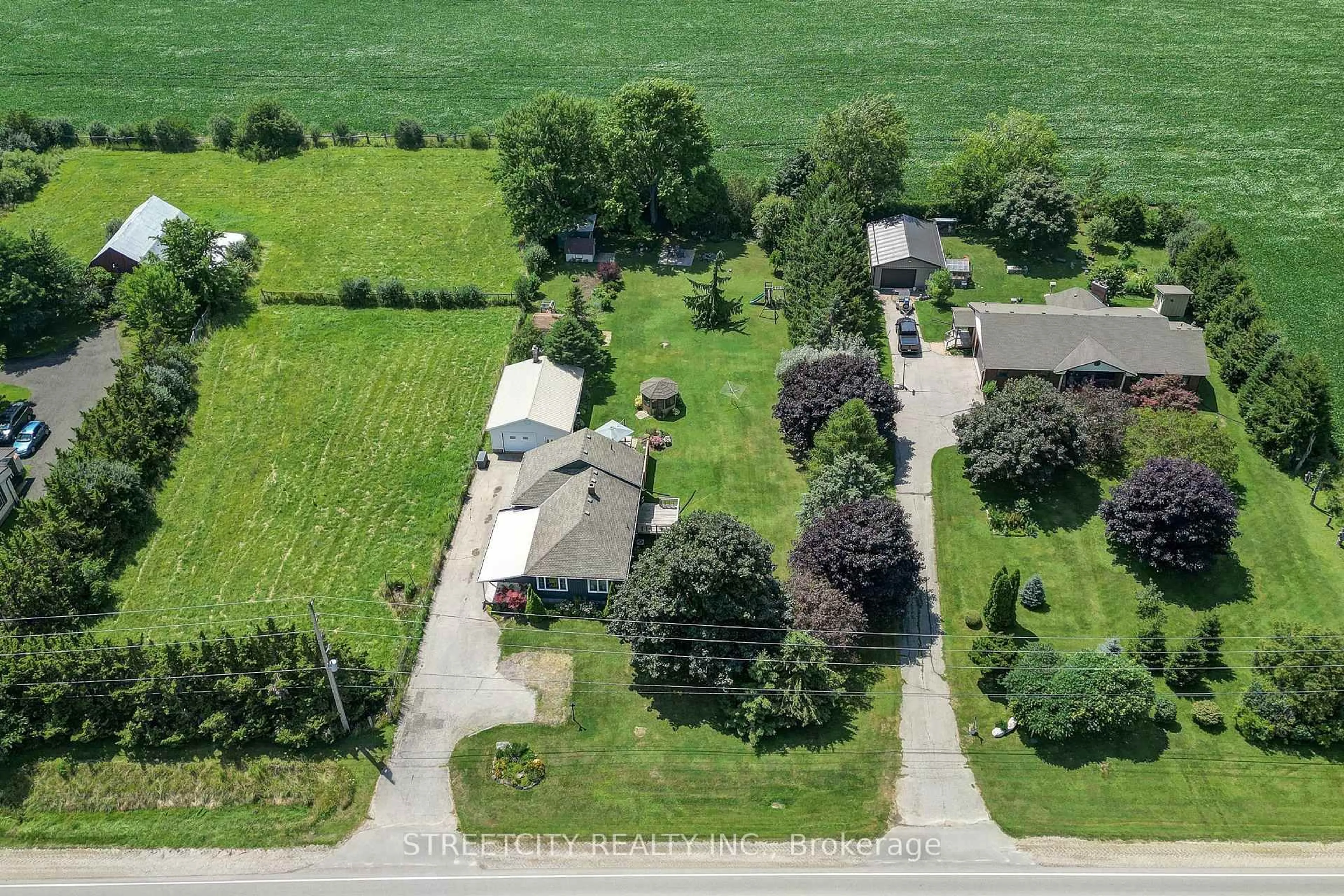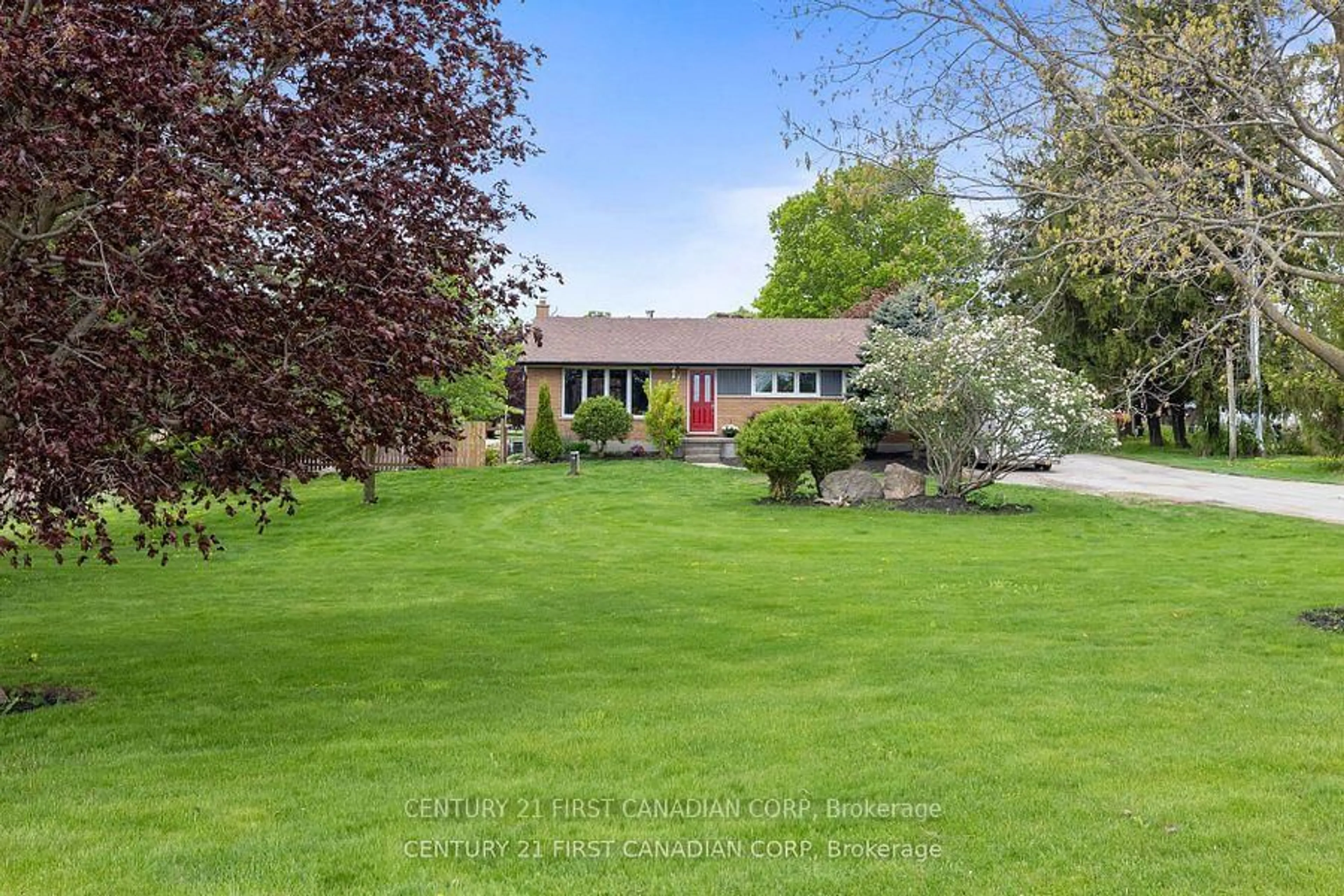Welcome to your lakeside dream-home retreat! Discover the beauty of this spacious, mid-century modern home nestled within the Fanshawe Conservation Area. Set on a large double lot just 25 minutes from downtown London, this 4-bedroom, 2.5-bath property offers you breathtaking views of Fanshawe Lake, and modern amenities throughout. The in-ground saltwater pool & hot tub, the water access, and nearby hiking & biking trails provide endless relaxation, recreation, and a seamless connection to nature. This haven is perfect for outdoor enthusiasts and those seeking tranquility. Simultaneously embrace luxurious living in this 1968 custom-built, steel and concrete constructed gem. Come home to unwind in the open-concept heart of the home, or the oversized master bedroom, both with panoramic views of the lake. Ongoing renovations feature a contemporary kitchen, new flooring, updated roof, windows, and siding. Enjoy the comfort and style in every room, with upgraded insulation, high-efficiency gas heating, central AC, and high-speed fiber internet. The home is also equipped with a well-maintained septic system, municipal well water, 200 Amp electrical service, and central vacuum. This property is on leased land with the Upper Thames Conservation Authority, making this glorious lifestyle more affordable. Don't miss this once-in-a-lifetime chance to own your slice of paradise!
Inclusions: Fridge, stove, dishwasher, microwave, washer, dryer, hot tub, pool & hot tub accessories
 46
46





