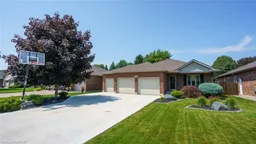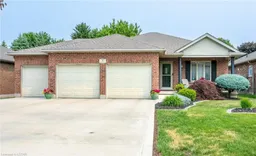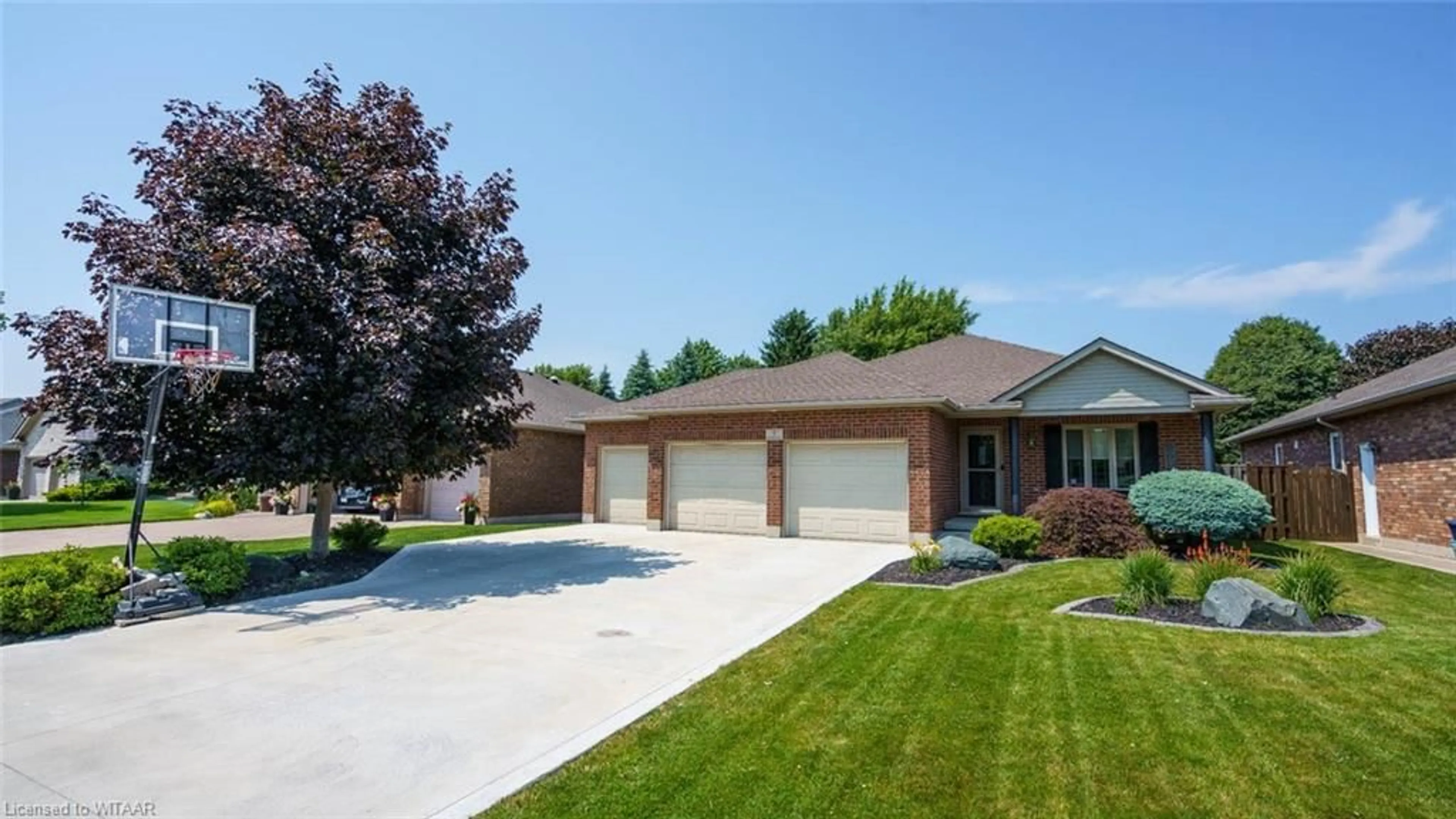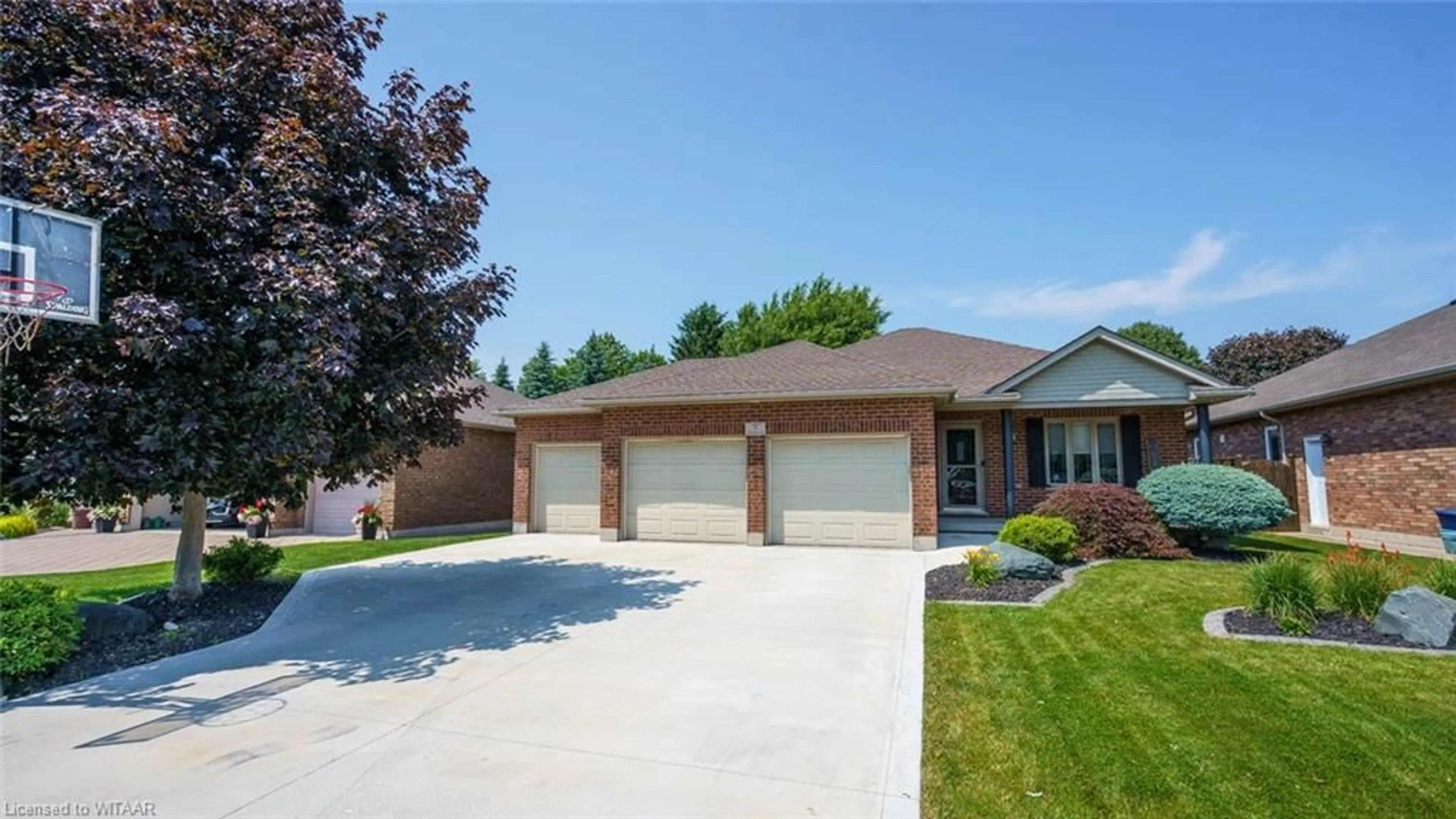8 Turnberry Dr, Dorchester, Ontario N0L 1G3
Contact us about this property
Highlights
Estimated ValueThis is the price Wahi expects this property to sell for.
The calculation is powered by our Instant Home Value Estimate, which uses current market and property price trends to estimate your home’s value with a 90% accuracy rate.$863,000*
Price/Sqft$366/sqft
Days On Market50 days
Est. Mortgage$3,865/mth
Tax Amount (2023)$3,928/yr
Description
Looking for a Home That Checks all the Boxes? Well the wait is Over! This Meticulously well kept Bungalow Located in Dorchester has it All; Three Car Garage, Concrete Driveway , Main Floor Living, All New Appliances, Freshly Renovated Kitchen, and Especially an Out Door Entertaining area including Deck, Gazebo, & Heated Salt Water Pool , All within Minutes to the 401. The Open Concept Main Level has been Freshly Renovated with; Brand New Floors, Cupboards, and Quartz Countertops. The Family Room Features an Over Sized Electric Fireplace perfect to cozy up to while entertaining Guests. As you Walk out your patio sliding doors you are Greeted with the Perfect Fully Fenced in Back Yard Oasis with; a Newer Fiber Glass Heated Salt Water Pool, Deck and Gazebo. The Main Floor Boosts a Panty, Main Floor Laundry, Two Bathrooms and Two Bedrooms including the Large Master Bedroom with a Generously Sized Walk-In Closet, along side a 4-Piece En-suite. The Fully Finished Basement Offers a 3-piece Bathroom as well as Three Additional Bedrooms, With Very Spacious Closets. The Two Great Rooms are Perfect for a Second living Room, Rec room, or Games Room. With Plenty of Storage Throughout, Enough Bedrooms to Spare one or two as an Office or Workout Room this home will surely Impress! Come Check, Check, Check this Home out in All it's Glory as There is nothing left to do but Move in, Especially with All the Boxes Being Checked.
Property Details
Interior
Features
Main Floor
Kitchen/Living Room
9.35 x 6.32Bedroom Primary
4.55 x 4.19Bedroom
3.53 x 2.69Foyer
1.52 x 1.50Exterior
Features
Parking
Garage spaces 3
Garage type -
Other parking spaces 5
Total parking spaces 8
Property History
 34
34 34
34

