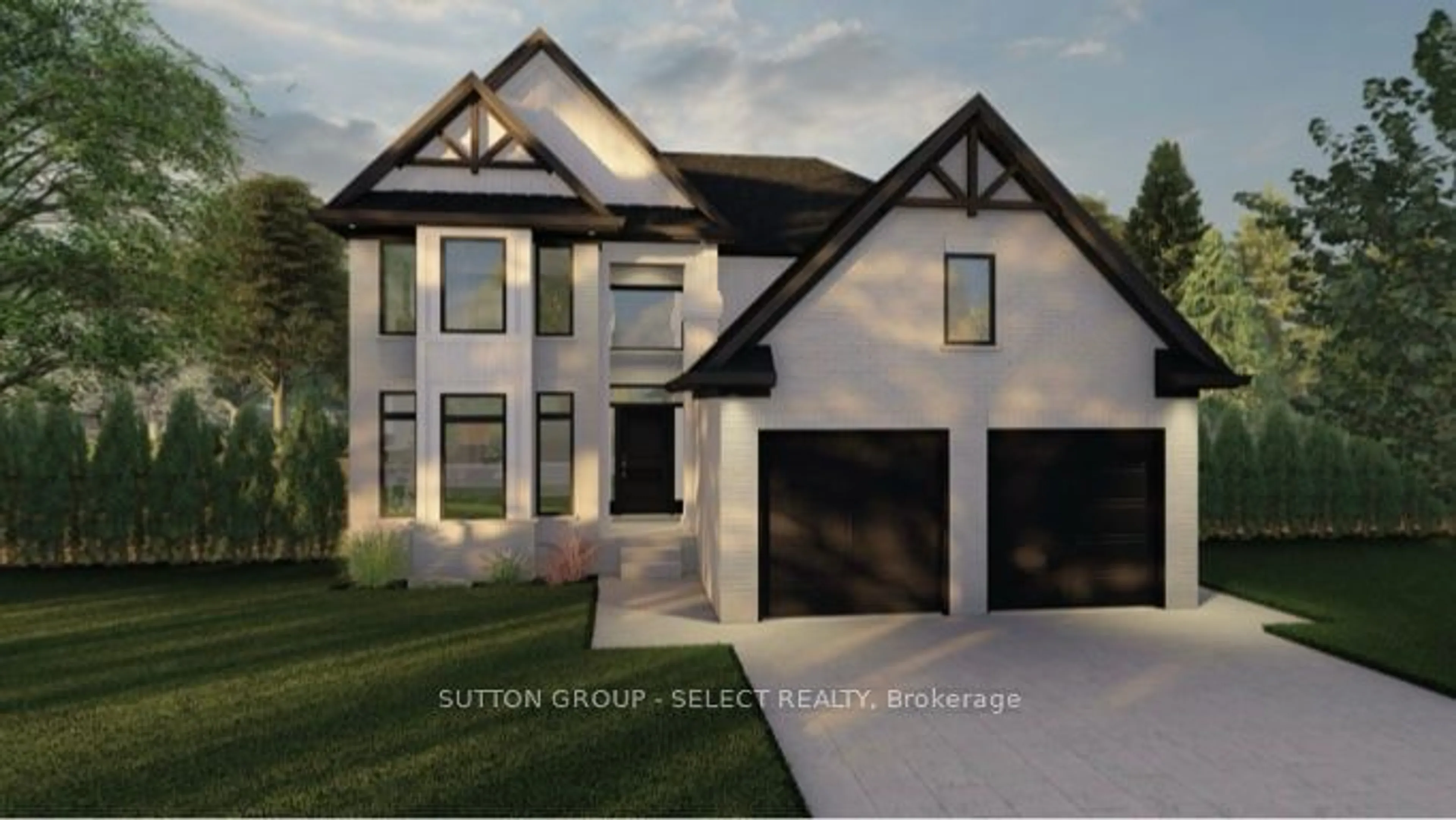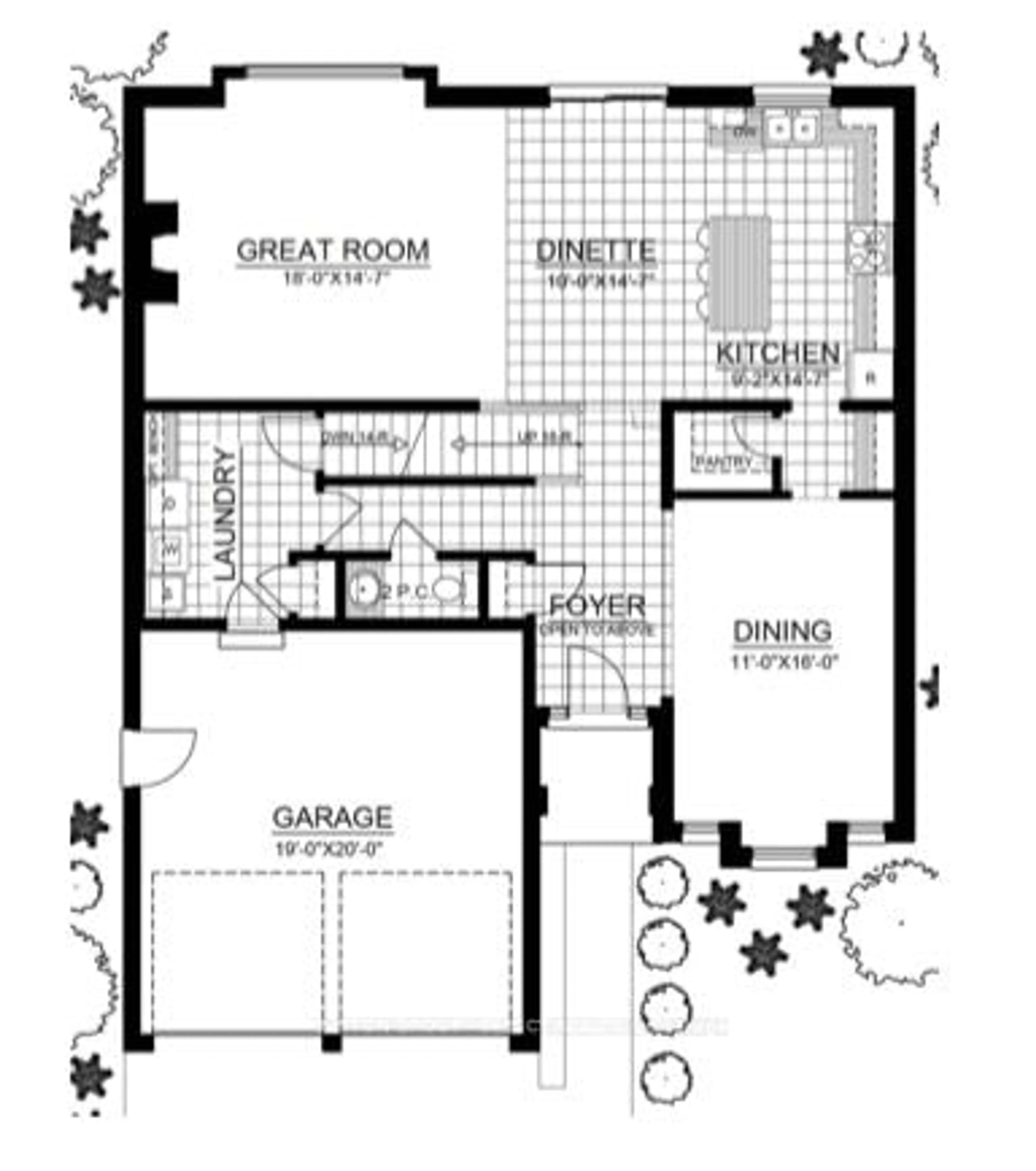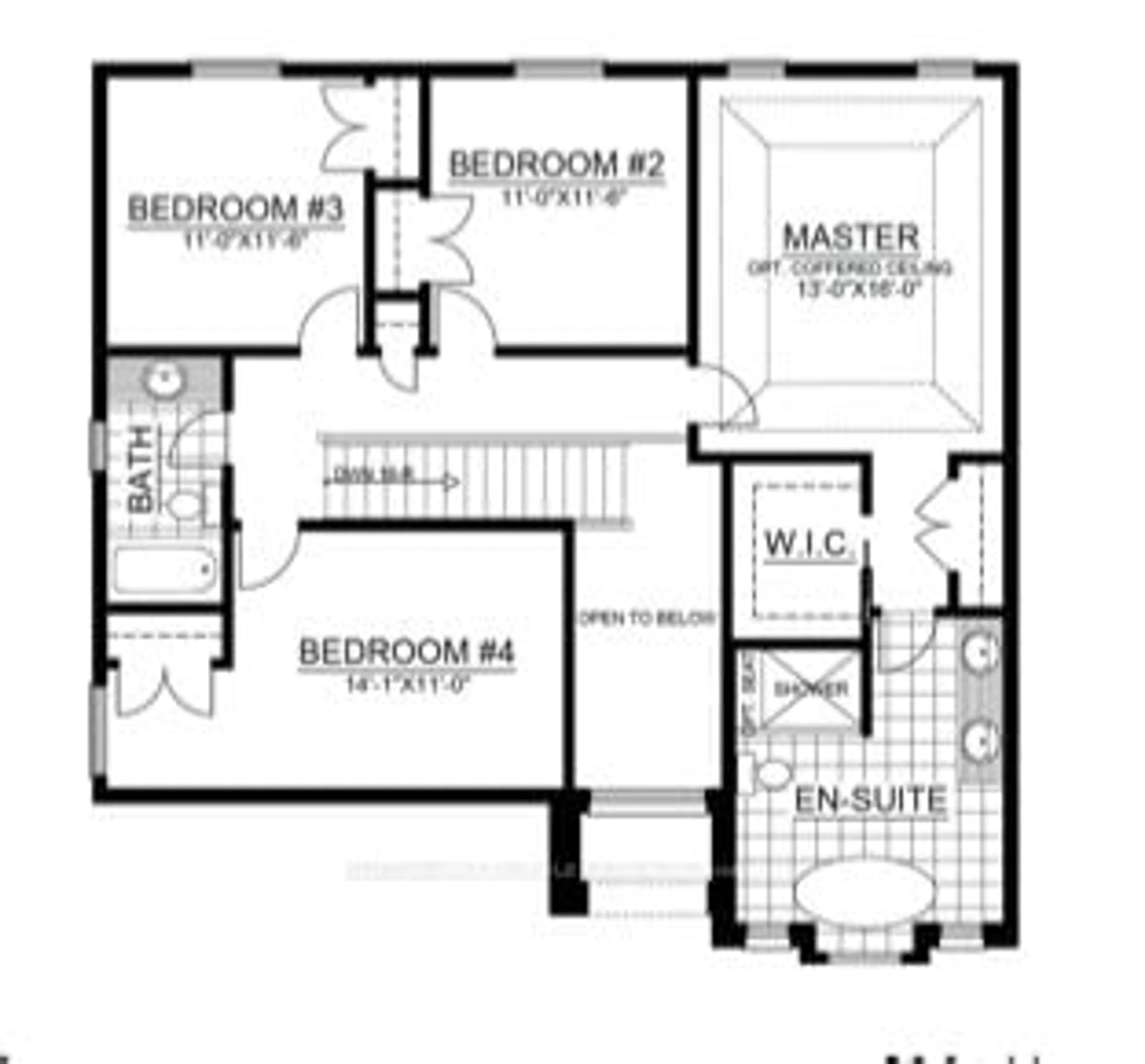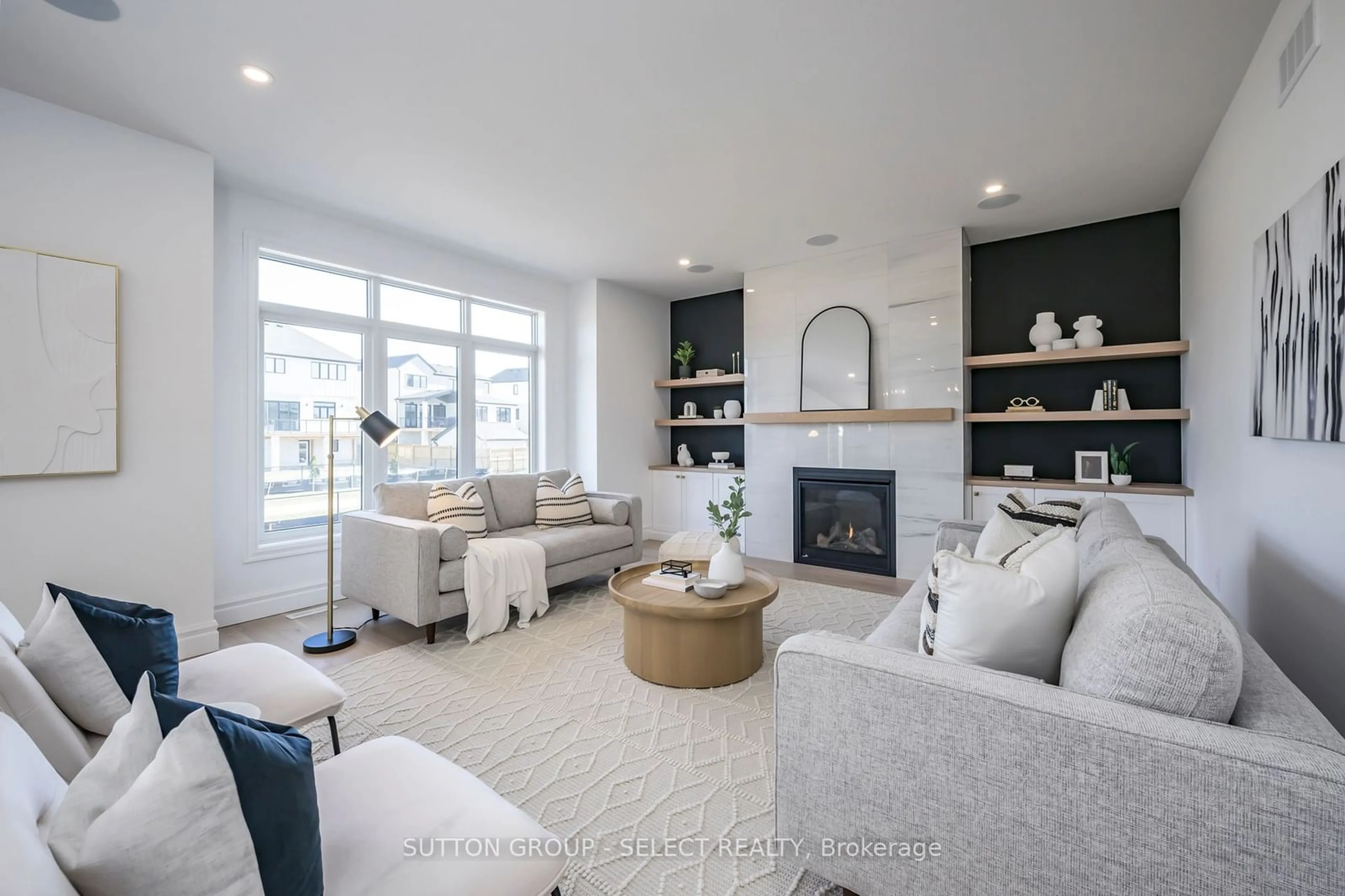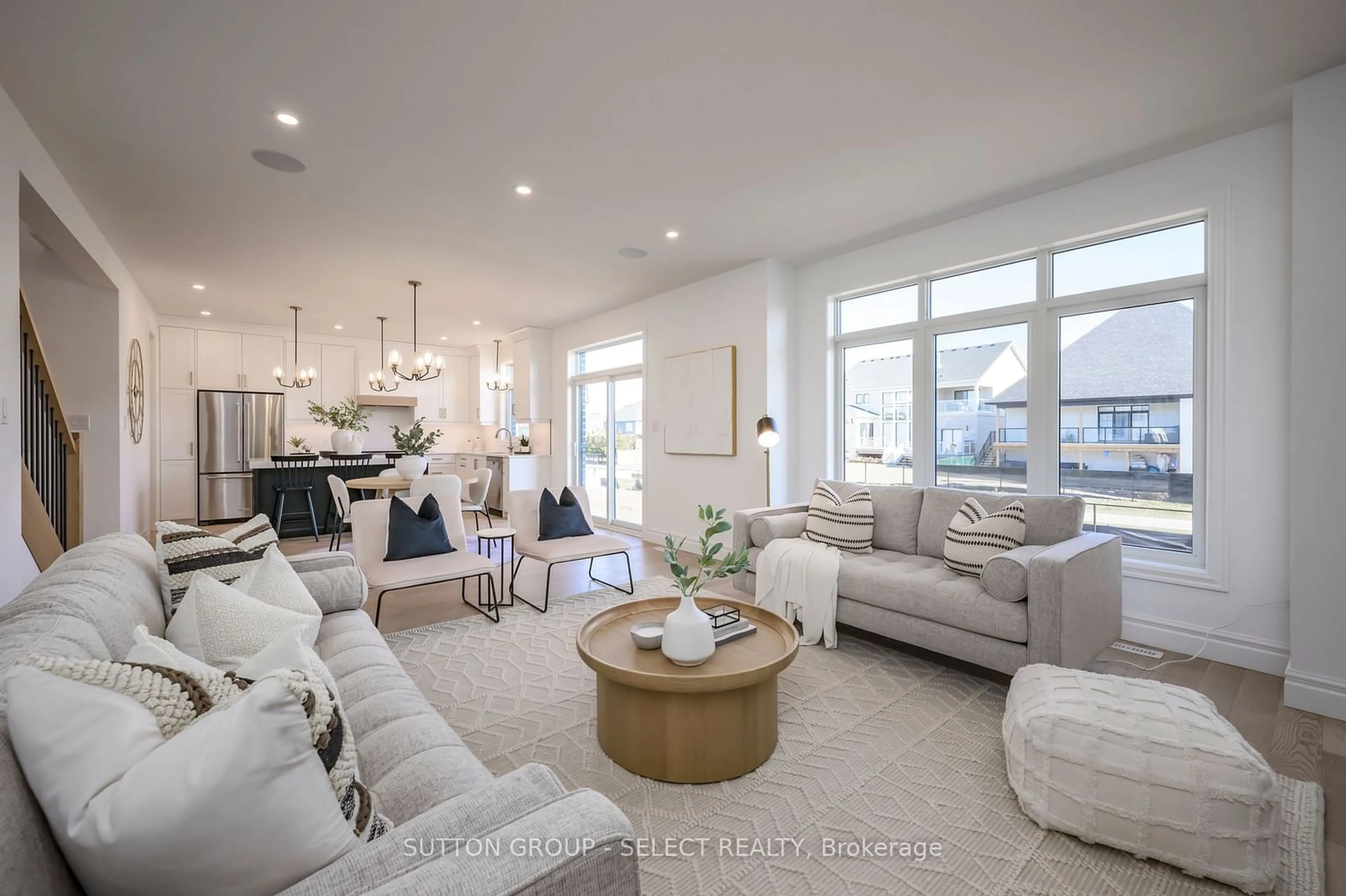8 Hazelwood Pass, Thames Centre, Ontario N0L 1G3
Contact us about this property
Highlights
Estimated ValueThis is the price Wahi expects this property to sell for.
The calculation is powered by our Instant Home Value Estimate, which uses current market and property price trends to estimate your home’s value with a 90% accuracy rate.Not available
Price/Sqft$396/sqft
Est. Mortgage$4,638/mo
Tax Amount (2024)-
Days On Market130 days
Description
Discover Millport, a 2,450 sq. ft. craftsman-style two-storey home that combines timeless charm with modern functionality. This 4-bedroom home boasts an open-concept layout featuring a spacious kitchen, dinette, and great room. The large walk-in pantry and service area make entertaining in the adjacent dining room both effortless and stylish.Convenience and privacy are key in this home, with basement stair access thoughtfully placed through the laundry room, creating a private entrance perfect for additional flexibility.Upstairs, the primary bedroom offers a luxurious retreat. The expansive walk-in closet flows into a spa-like ensuite, complete with a freestanding soaker tub, offering the ultimate space to unwind and recharge.With its craftsman design and modern amenities, Millport is the ideal home for families seeking both style and comfort. Contact us for other lots and plans available. **Photos represent previously built Millport
Property Details
Interior
Features
2nd Floor
4th Br
4.29 x 3.35Prim Bdrm
4.87 x 4.87Coffered Ceiling / W/I Closet / 5 Pc Ensuite
2nd Br
3.53 x 3.073rd Br
3.53 x 3.07Exterior
Features
Parking
Garage spaces 2
Garage type Attached
Other parking spaces 2
Total parking spaces 4
Property History
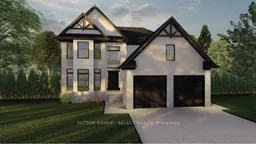 23
23
