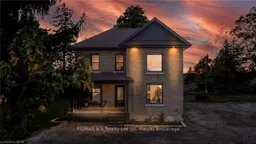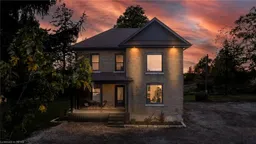Sold conditionally
58 days on Market
6503 COBBLE HILLS Rd, Thames Centre, Ontario N4X 1C7
•
•
•
•
$•••,•••
Get pre-approvedPowered by Rocket Mortgage
•
•
•
•
Contact us about this property
Highlights
Estimated ValueThis is the price Wahi expects this property to sell for.
The calculation is powered by our Instant Home Value Estimate, which uses current market and property price trends to estimate your home’s value with a 90% accuracy rate.Login to view
Price/SqftLogin to view
Est. MortgageLogin to view
Tax Amount (2024)Login to view
Days On MarketLogin to view
Description
Signup or login to view
Property Details
Signup or login to view
Interior
Signup or login to view
Features
Heating: Forced Air
Cooling: Central Air
Basement: Full, Unfinished
Exterior
Signup or login to view
Features
Lot size: 91,220 SqFt
Parking
Garage spaces -
Garage type -
Total parking spaces 10
Property History
Log In or Sign Up to see full historical house data.
Now
ListedFor Salefor$929,000Active
58 days on market
Listing by trreb® 40
40
 40
40-
ListedFor Salefor$929,000Delisted
Stayed 44 days on market
Listing by itso® 46
46
 46
46Property listed by RE/MAX a-b Realty Ltd (St. Marys) Brokerage, Brokerage

Interested in this property?Get in touch to get the inside scoop.
